Black Utility Room with Flat-panel Cabinets Ideas and Designs
Refine by:
Budget
Sort by:Popular Today
161 - 180 of 325 photos
Item 1 of 3
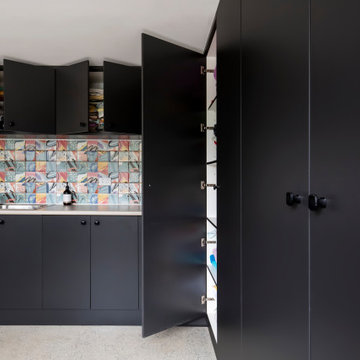
Medium sized contemporary l-shaped utility room in Sydney with a built-in sink, flat-panel cabinets, black cabinets, laminate countertops, multi-coloured splashback, porcelain splashback, white walls, ceramic flooring, a side by side washer and dryer, beige floors and beige worktops.
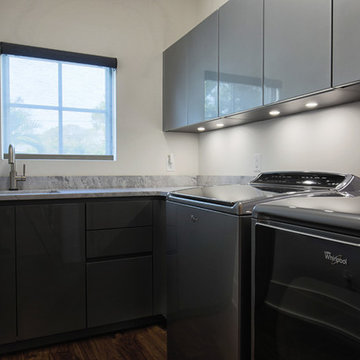
Master Bedroom Laundry Room
Inspiration for a medium sized modern l-shaped separated utility room in Other with a submerged sink, flat-panel cabinets, grey cabinets, granite worktops, white walls, travertine flooring, a side by side washer and dryer, brown floors and grey worktops.
Inspiration for a medium sized modern l-shaped separated utility room in Other with a submerged sink, flat-panel cabinets, grey cabinets, granite worktops, white walls, travertine flooring, a side by side washer and dryer, brown floors and grey worktops.
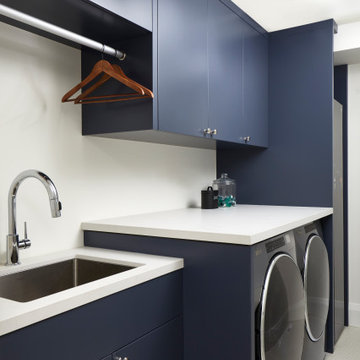
Perched above High Park, this family home is a crisp and clean breath of fresh air! Lovingly designed by the homeowner to evoke a warm and inviting country feel, the interior of this home required a full renovation from the basement right up to the third floor with rooftop deck. Upon arriving, you are greeted with a generous entry and elegant dining space, complemented by a sitting area, wrapped in a bay window.
Central to the success of this home is a welcoming oak/white kitchen and living space facing the backyard. The windows across the back of the house shower the main floor in daylight, while the use of oak beams adds to the impact. Throughout the house, floor to ceiling millwork serves to keep all spaces open and enhance flow from one room to another.
The use of clever millwork continues on the second floor with the highly functional laundry room and customized closets for the children’s bedrooms. The third floor includes extensive millwork, a wood-clad master bedroom wall and an elegant ensuite. A walk out rooftop deck overlooking the backyard and canopy of trees complements the space. Design elements include the use of white, black, wood and warm metals. Brass accents are used on the interior, while a copper eaves serves to elevate the exterior finishes.
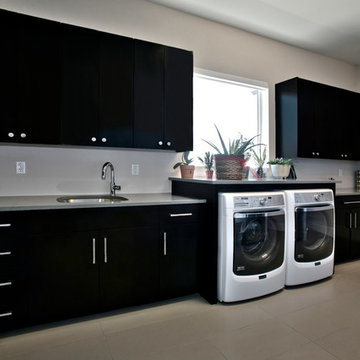
Blane Balouf
Large contemporary l-shaped utility room in Dallas with a submerged sink, flat-panel cabinets, composite countertops, beige walls, ceramic flooring, a side by side washer and dryer and black cabinets.
Large contemporary l-shaped utility room in Dallas with a submerged sink, flat-panel cabinets, composite countertops, beige walls, ceramic flooring, a side by side washer and dryer and black cabinets.
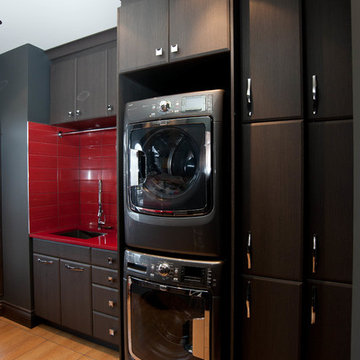
Inspiration for a medium sized contemporary utility room in Ottawa with a built-in sink, flat-panel cabinets, grey cabinets, engineered stone countertops, grey walls, porcelain flooring and a stacked washer and dryer.
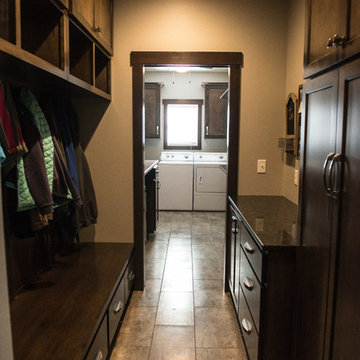
Lots of organization in this mudroom that's conveniently right off the garage entry. Drop zone, storage bench & broom closet provide specific storage keeping the clutter down.
Portraits by Mandi
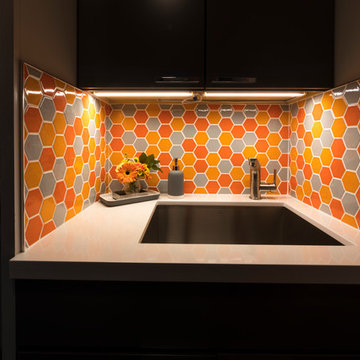
This is an example of a small retro galley utility room in San Francisco with a submerged sink, flat-panel cabinets, grey cabinets, engineered stone countertops, grey walls, porcelain flooring, a side by side washer and dryer, grey floors and white worktops.
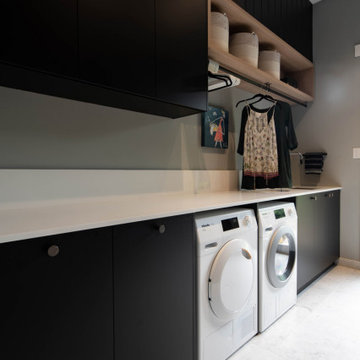
Contemporary separated utility room in Sydney with flat-panel cabinets and engineered stone countertops.
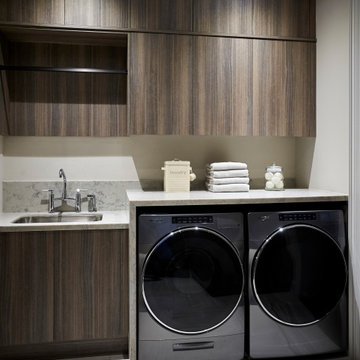
Engineered quartz counter top and backsplash with waterfall edge.
Inspiration for a large classic utility room in Other with a submerged sink, flat-panel cabinets, engineered stone countertops, porcelain flooring, a side by side washer and dryer, white floors and white worktops.
Inspiration for a large classic utility room in Other with a submerged sink, flat-panel cabinets, engineered stone countertops, porcelain flooring, a side by side washer and dryer, white floors and white worktops.
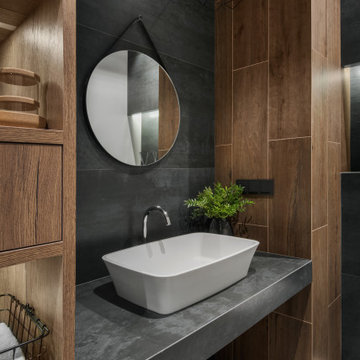
Декоратор-Катерина Наумова, фотограф- Ольга Мелекесцева.
Photo of a small utility room in Moscow with a built-in sink, flat-panel cabinets, medium wood cabinets, tile countertops, brown walls, ceramic flooring, a stacked washer and dryer, grey floors, black worktops and all types of wall treatment.
Photo of a small utility room in Moscow with a built-in sink, flat-panel cabinets, medium wood cabinets, tile countertops, brown walls, ceramic flooring, a stacked washer and dryer, grey floors, black worktops and all types of wall treatment.
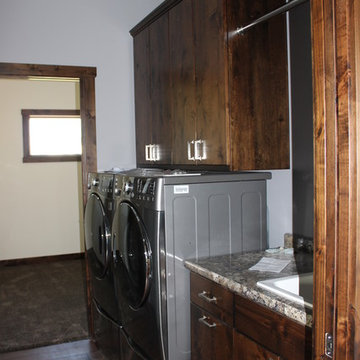
This is an example of a medium sized rustic utility room in Other with a built-in sink, flat-panel cabinets, granite worktops, white walls and vinyl flooring.
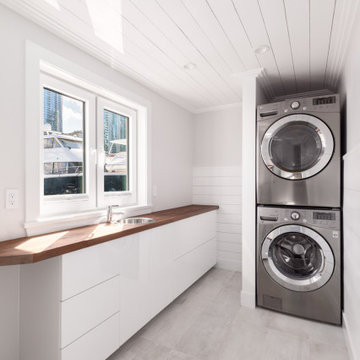
Design ideas for a medium sized classic single-wall utility room in Vancouver with a built-in sink, flat-panel cabinets, white cabinets, wood worktops, white walls, porcelain flooring, a stacked washer and dryer, grey floors, brown worktops and a dado rail.
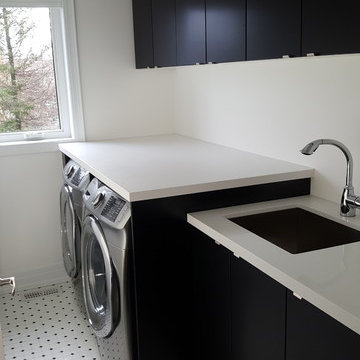
Inspiration for a medium sized modern single-wall separated utility room in Toronto with a submerged sink, flat-panel cabinets, black cabinets, engineered stone countertops, white walls, porcelain flooring, a side by side washer and dryer, multi-coloured floors and white worktops.
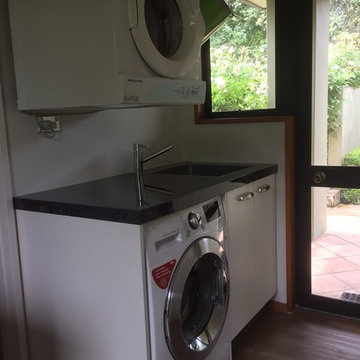
Custom made laundry with front loader washing machine and wall mounted dryer.
Inspiration for a medium sized contemporary galley separated utility room in Christchurch with a single-bowl sink, flat-panel cabinets, white cabinets, laminate countertops, beige walls, vinyl flooring and a stacked washer and dryer.
Inspiration for a medium sized contemporary galley separated utility room in Christchurch with a single-bowl sink, flat-panel cabinets, white cabinets, laminate countertops, beige walls, vinyl flooring and a stacked washer and dryer.
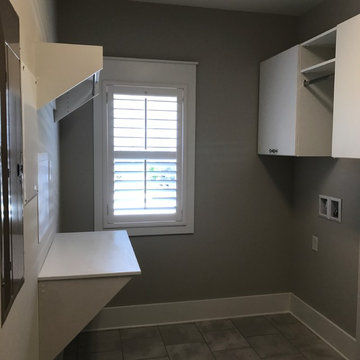
Medium sized modern u-shaped separated utility room in Birmingham with flat-panel cabinets, white cabinets, laminate countertops, grey walls, a side by side washer and dryer and white worktops.
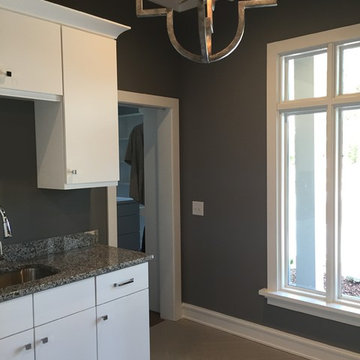
Design ideas for a medium sized contemporary u-shaped utility room in Raleigh with a submerged sink, flat-panel cabinets, white cabinets, granite worktops, grey walls, ceramic flooring and a stacked washer and dryer.
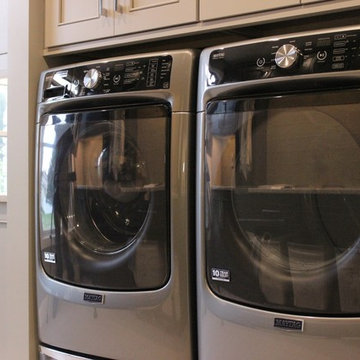
DuraSupreme Cabinetry in painted "Zinc" and "Graphite" finishes. Paired perfectly with textured glass subway tile and Cambria quartz counters in "Summerhill" design. - Village Home Stores
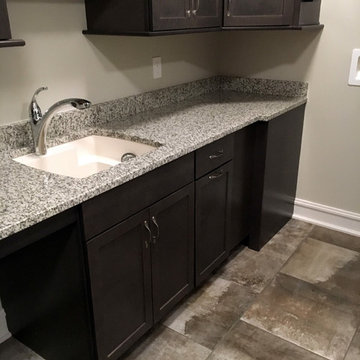
Once again, we have had the pleasure of working with this outstanding builder on another project. Aaron Mauk not only designed but supplied and installed all the cabinetry in this new home which definitely utilizes an "open" design concept throughout. Unique lighting elements are found in every room which keeps every space fun and exciting. The kitchen uses grey tones to create a cool, clean environment that showcases the breathtaking ceilings. Most of the cabinetry in the house is shown in Marsh’s “Graphite” stain on maple wood, which is a beautiful way of tying the whole home together. This home is not only beautiful, but it is functional as well. The pull down closet rods found in the laundry room extend over the washer and dryer so it can be used when needed, but easily stored out of the way when not in use.
Designer: Aaron Mauk
Builder: G.A. White Homes
Photos: Aaron Mauk
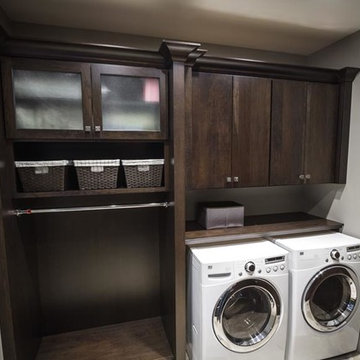
Traditional single-wall separated utility room in Other with flat-panel cabinets, dark wood cabinets and a side by side washer and dryer.
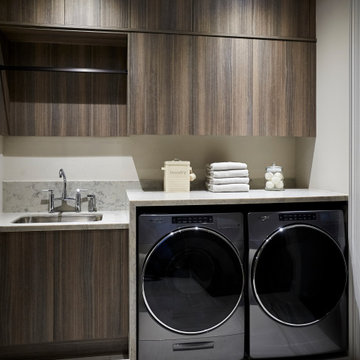
Design ideas for a medium sized traditional single-wall separated utility room in Toronto with a submerged sink, flat-panel cabinets, brown cabinets, engineered stone countertops, white splashback, engineered quartz splashback, white walls, porcelain flooring, a side by side washer and dryer, white floors and white worktops.
Black Utility Room with Flat-panel Cabinets Ideas and Designs
9