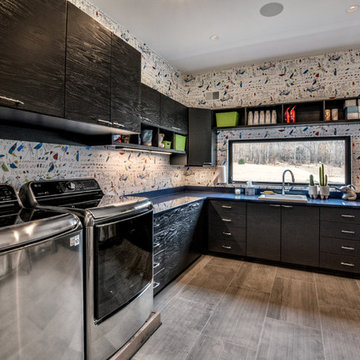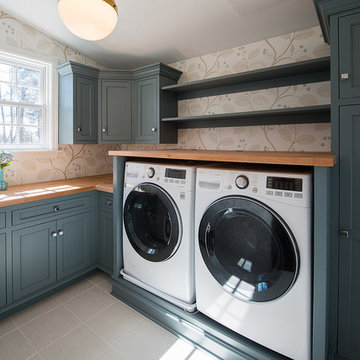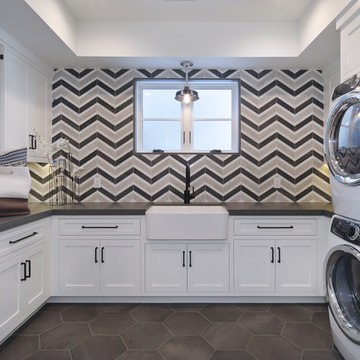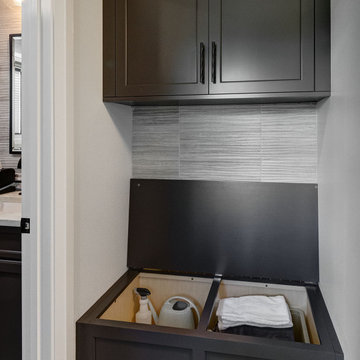Black Utility Room with Multi-coloured Walls Ideas and Designs
Refine by:
Budget
Sort by:Popular Today
1 - 20 of 30 photos
Item 1 of 3

Photos By Tad Davis
Design ideas for a large traditional u-shaped utility room in Raleigh with a submerged sink, white cabinets, engineered stone countertops, multi-coloured walls, a stacked washer and dryer, grey worktops, shaker cabinets, grey floors and feature lighting.
Design ideas for a large traditional u-shaped utility room in Raleigh with a submerged sink, white cabinets, engineered stone countertops, multi-coloured walls, a stacked washer and dryer, grey worktops, shaker cabinets, grey floors and feature lighting.

High Res Media
This is an example of a large classic u-shaped separated utility room in Phoenix with shaker cabinets, green cabinets, multi-coloured walls, light hardwood flooring, engineered stone countertops, a stacked washer and dryer, beige floors, white worktops and a built-in sink.
This is an example of a large classic u-shaped separated utility room in Phoenix with shaker cabinets, green cabinets, multi-coloured walls, light hardwood flooring, engineered stone countertops, a stacked washer and dryer, beige floors, white worktops and a built-in sink.

Photo of a midcentury utility room in Los Angeles with a single-bowl sink, flat-panel cabinets, light wood cabinets, multi-coloured walls, light hardwood flooring, a side by side washer and dryer, beige floors, white worktops and feature lighting.

Inspiration for a medium sized classic l-shaped utility room in Houston with a single-bowl sink, shaker cabinets, blue cabinets, granite worktops, multi-coloured walls, ceramic flooring, a side by side washer and dryer, grey floors, grey worktops and wallpapered walls.

The kitchen isn't the only room worthy of delicious design... and so when these clients saw THEIR personal style come to life in the kitchen, they decided to go all in and put the Maine Coast construction team in charge of building out their vision for the home in its entirety. Talent at its best -- with tastes of this client, we simply had the privilege of doing the easy part -- building their dream home!

Photo credit: The Home Aesthetic
Country single-wall separated utility room in Indianapolis with a submerged sink, shaker cabinets, grey cabinets, multi-coloured walls, a side by side washer and dryer, multi-coloured floors, white worktops and a feature wall.
Country single-wall separated utility room in Indianapolis with a submerged sink, shaker cabinets, grey cabinets, multi-coloured walls, a side by side washer and dryer, multi-coloured floors, white worktops and a feature wall.

Photo of a contemporary utility room in Grand Rapids with flat-panel cabinets, blue cabinets, multi-coloured walls, grey floors and panelled walls.

Laundry Room
Troy Theis Photography
Photo of a small traditional l-shaped separated utility room in Minneapolis with recessed-panel cabinets, blue cabinets, engineered stone countertops, multi-coloured walls, brick flooring, a stacked washer and dryer, a submerged sink and a feature wall.
Photo of a small traditional l-shaped separated utility room in Minneapolis with recessed-panel cabinets, blue cabinets, engineered stone countertops, multi-coloured walls, brick flooring, a stacked washer and dryer, a submerged sink and a feature wall.

Photo of a rural u-shaped separated utility room in Salt Lake City with a belfast sink, raised-panel cabinets, green cabinets, multi-coloured walls, medium hardwood flooring, a side by side washer and dryer, brown floors, beige worktops and feature lighting.

Photo of a contemporary single-wall utility room in San Diego with flat-panel cabinets, dark wood cabinets, multi-coloured walls, grey floors, white worktops and a feature wall.

This quaint home, located in Plano’s prestigious Willow Bend Polo Club, underwent some super fun updates during our renovation and refurnishing project! The clients’ love for bright colors, mid-century modern elements, and bold looks led us to designing a black and white bathroom with black paned glass, colorful hues in the game room and bedrooms, and a sleek new “work from home” space for working in style. The clients love using their new spaces and have decided to let us continue designing these looks throughout additional areas in the home!

Designer Maria Beck of M.E. Designs expertly combines fun wallpaper patterns and sophisticated colors in this lovely Alamo Heights home.
Laundry Room Paper Moon Painting wallpaper installation

A mixed use mud room featuring open lockers, bright geometric tile and built in closets.
Design ideas for a large modern u-shaped utility room in Seattle with a submerged sink, flat-panel cabinets, grey cabinets, engineered stone countertops, grey splashback, ceramic splashback, multi-coloured walls, ceramic flooring, a side by side washer and dryer, grey floors and white worktops.
Design ideas for a large modern u-shaped utility room in Seattle with a submerged sink, flat-panel cabinets, grey cabinets, engineered stone countertops, grey splashback, ceramic splashback, multi-coloured walls, ceramic flooring, a side by side washer and dryer, grey floors and white worktops.

A beach-front new construction home on Wells Beach. A collaboration with R. Moody and Sons construction. Photographs by James R. Salomon.
This is an example of a coastal separated utility room in Portland Maine with shaker cabinets, grey cabinets, multi-coloured walls, a stacked washer and dryer, multi-coloured floors, black worktops and feature lighting.
This is an example of a coastal separated utility room in Portland Maine with shaker cabinets, grey cabinets, multi-coloured walls, a stacked washer and dryer, multi-coloured floors, black worktops and feature lighting.

Photo of a large contemporary l-shaped separated utility room in Other with a built-in sink, flat-panel cabinets, black cabinets, engineered stone countertops, multi-coloured walls, porcelain flooring, a side by side washer and dryer and grey floors.

Custom painted cabinets with wallpaper in new laundry room.
Photo of a classic l-shaped separated utility room in Philadelphia with a built-in sink, blue cabinets, wood worktops, multi-coloured walls, porcelain flooring, a side by side washer and dryer and recessed-panel cabinets.
Photo of a classic l-shaped separated utility room in Philadelphia with a built-in sink, blue cabinets, wood worktops, multi-coloured walls, porcelain flooring, a side by side washer and dryer and recessed-panel cabinets.

A mixed use mud room featuring open lockers, bright geometric tile and built in closets.
This is an example of a large modern u-shaped utility room in Seattle with a submerged sink, flat-panel cabinets, grey cabinets, engineered stone countertops, grey splashback, ceramic splashback, multi-coloured walls, ceramic flooring, a side by side washer and dryer, grey floors and white worktops.
This is an example of a large modern u-shaped utility room in Seattle with a submerged sink, flat-panel cabinets, grey cabinets, engineered stone countertops, grey splashback, ceramic splashback, multi-coloured walls, ceramic flooring, a side by side washer and dryer, grey floors and white worktops.

Laundry room including dog bath.
Inspiration for a large contemporary galley utility room in Miami with shaker cabinets, white cabinets, tile countertops, grey splashback, brick splashback, multi-coloured walls, ceramic flooring, a side by side washer and dryer, multi-coloured floors, white worktops, a drop ceiling, wallpapered walls, a feature wall and an utility sink.
Inspiration for a large contemporary galley utility room in Miami with shaker cabinets, white cabinets, tile countertops, grey splashback, brick splashback, multi-coloured walls, ceramic flooring, a side by side washer and dryer, multi-coloured floors, white worktops, a drop ceiling, wallpapered walls, a feature wall and an utility sink.

Jeri Koegel
Inspiration for a traditional u-shaped separated utility room in Orange County with a belfast sink, shaker cabinets, white cabinets, multi-coloured walls, a stacked washer and dryer, grey floors, grey worktops and a feature wall.
Inspiration for a traditional u-shaped separated utility room in Orange County with a belfast sink, shaker cabinets, white cabinets, multi-coloured walls, a stacked washer and dryer, grey floors, grey worktops and a feature wall.

Medium sized traditional single-wall separated utility room in Chicago with a submerged sink, shaker cabinets, brown cabinets, engineered stone countertops, multi-coloured splashback, multi-coloured walls, a side by side washer and dryer, multi-coloured floors and multicoloured worktops.
Black Utility Room with Multi-coloured Walls Ideas and Designs
1