Black Utility Room with Multi-coloured Walls Ideas and Designs
Refine by:
Budget
Sort by:Popular Today
21 - 31 of 31 photos
Item 1 of 3
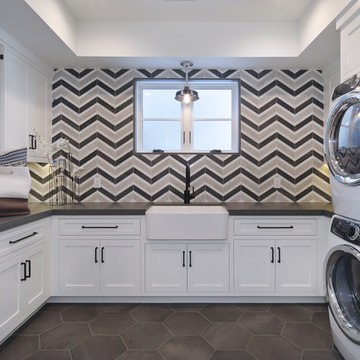
Jeri Koegel
Inspiration for a traditional u-shaped separated utility room in Orange County with a belfast sink, shaker cabinets, white cabinets, multi-coloured walls, a stacked washer and dryer, grey floors, grey worktops and a feature wall.
Inspiration for a traditional u-shaped separated utility room in Orange County with a belfast sink, shaker cabinets, white cabinets, multi-coloured walls, a stacked washer and dryer, grey floors, grey worktops and a feature wall.
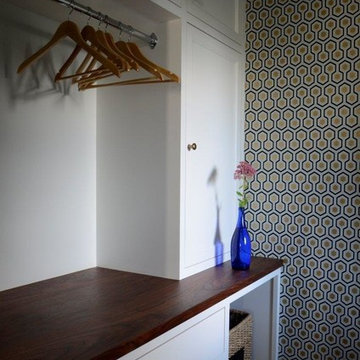
Inspiration for a medium sized traditional separated utility room in Portland with shaker cabinets, white cabinets, wood worktops, dark hardwood flooring, a side by side washer and dryer and multi-coloured walls.
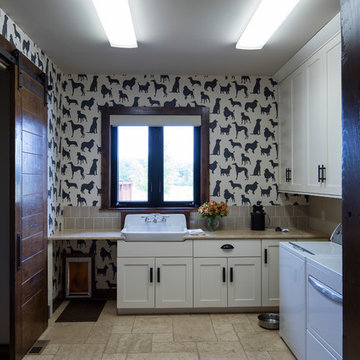
© Randy Tobias Photography. All rights reserved.
Design ideas for a large rustic l-shaped separated utility room in Wichita with a belfast sink, shaker cabinets, white cabinets, composite countertops, multi-coloured walls, limestone flooring, a side by side washer and dryer and beige floors.
Design ideas for a large rustic l-shaped separated utility room in Wichita with a belfast sink, shaker cabinets, white cabinets, composite countertops, multi-coloured walls, limestone flooring, a side by side washer and dryer and beige floors.
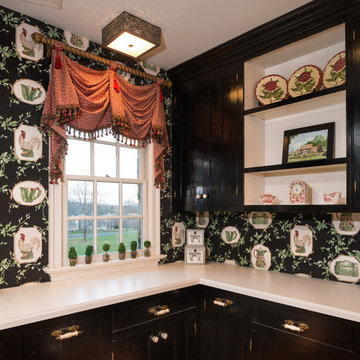
Mary Parker Architectural Photography
Inspiration for a large classic u-shaped utility room in DC Metro with recessed-panel cabinets, black cabinets, laminate countertops, multi-coloured walls, medium hardwood flooring, a stacked washer and dryer and brown floors.
Inspiration for a large classic u-shaped utility room in DC Metro with recessed-panel cabinets, black cabinets, laminate countertops, multi-coloured walls, medium hardwood flooring, a stacked washer and dryer and brown floors.
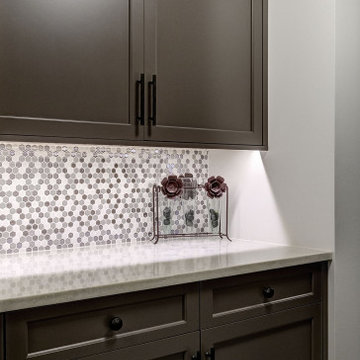
Inspiration for a medium sized classic single-wall separated utility room in Chicago with a submerged sink, shaker cabinets, brown cabinets, engineered stone countertops, multi-coloured splashback, multi-coloured walls, a side by side washer and dryer, multi-coloured floors and multicoloured worktops.
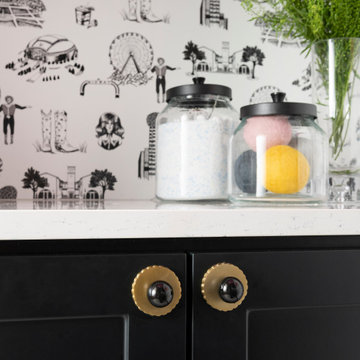
This quaint home, located in Plano’s prestigious Willow Bend Polo Club, underwent some super fun updates during our renovation and refurnishing project! The clients’ love for bright colors, mid-century modern elements, and bold looks led us to designing a black and white bathroom with black paned glass, colorful hues in the game room and bedrooms, and a sleek new “work from home” space for working in style. The clients love using their new spaces and have decided to let us continue designing these looks throughout additional areas in the home!
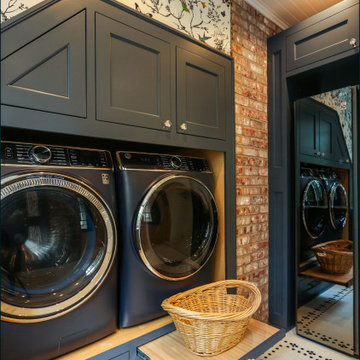
1912 Historic Landmark remodeled to have modern amenities while paying homage to the home's architectural style.
Inspiration for a large traditional u-shaped separated utility room in Portland with a submerged sink, shaker cabinets, blue cabinets, marble worktops, multi-coloured walls, porcelain flooring, a side by side washer and dryer, multi-coloured floors, white worktops, a timber clad ceiling and wallpapered walls.
Inspiration for a large traditional u-shaped separated utility room in Portland with a submerged sink, shaker cabinets, blue cabinets, marble worktops, multi-coloured walls, porcelain flooring, a side by side washer and dryer, multi-coloured floors, white worktops, a timber clad ceiling and wallpapered walls.

High Res Media
This is an example of a large traditional u-shaped separated utility room in Phoenix with shaker cabinets, green cabinets, engineered stone countertops, light hardwood flooring, a stacked washer and dryer, beige floors, a built-in sink and multi-coloured walls.
This is an example of a large traditional u-shaped separated utility room in Phoenix with shaker cabinets, green cabinets, engineered stone countertops, light hardwood flooring, a stacked washer and dryer, beige floors, a built-in sink and multi-coloured walls.

A mixed use mud room featuring open lockers, bright geometric tile and built in closets.
Photo of a large modern u-shaped utility room in Seattle with a submerged sink, flat-panel cabinets, grey cabinets, engineered stone countertops, grey splashback, ceramic splashback, multi-coloured walls, ceramic flooring, a side by side washer and dryer, grey floors and white worktops.
Photo of a large modern u-shaped utility room in Seattle with a submerged sink, flat-panel cabinets, grey cabinets, engineered stone countertops, grey splashback, ceramic splashback, multi-coloured walls, ceramic flooring, a side by side washer and dryer, grey floors and white worktops.
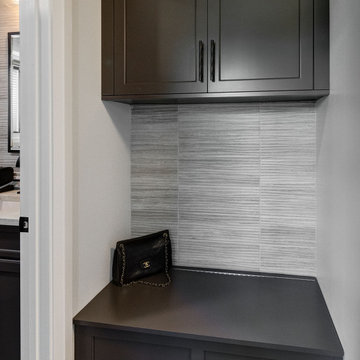
Photo of a medium sized classic single-wall separated utility room in Chicago with a submerged sink, shaker cabinets, brown cabinets, engineered stone countertops, multi-coloured splashback, multi-coloured walls, a side by side washer and dryer, multi-coloured floors and multicoloured worktops.
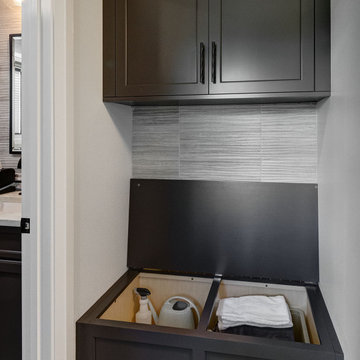
Medium sized traditional single-wall separated utility room in Chicago with a submerged sink, shaker cabinets, brown cabinets, engineered stone countertops, multi-coloured splashback, multi-coloured walls, a side by side washer and dryer, multi-coloured floors and multicoloured worktops.
Black Utility Room with Multi-coloured Walls Ideas and Designs
2