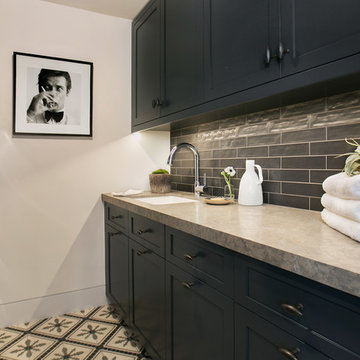Black Utility Room with White Walls Ideas and Designs
Refine by:
Budget
Sort by:Popular Today
1 - 20 of 335 photos
Item 1 of 3

Laundry Room with open shelving
Design ideas for a small modern single-wall utility room in Cleveland with a built-in sink, shaker cabinets, white cabinets, white walls, vinyl flooring, a side by side washer and dryer and black floors.
Design ideas for a small modern single-wall utility room in Cleveland with a built-in sink, shaker cabinets, white cabinets, white walls, vinyl flooring, a side by side washer and dryer and black floors.

Inspiration for a medium sized traditional utility room in Chicago with a submerged sink, flat-panel cabinets, blue cabinets, engineered stone countertops, white walls, porcelain flooring, a side by side washer and dryer, grey floors, black worktops and a feature wall.

Inspiration for a small farmhouse galley separated utility room in Los Angeles with engineered stone countertops, porcelain flooring, a side by side washer and dryer, black floors, white worktops, a submerged sink, flat-panel cabinets, black cabinets, white walls and wallpapered walls.

Farmhouse style laundry room featuring navy patterned Cement Tile flooring, custom white overlay cabinets, brass cabinet hardware, farmhouse sink, and wall mounted faucet.

The patterned floor continues into the laundry room where double sets of appliances and plenty of countertops and storage helps the family manage household demands.

Inspiration for a modern single-wall utility room in Brisbane with a submerged sink, flat-panel cabinets, black cabinets, white walls, concrete flooring, a side by side washer and dryer, grey floors and white worktops.

Design ideas for a country utility room in Chicago with a submerged sink, shaker cabinets, blue cabinets, multi-coloured splashback, white walls, grey floors and black worktops.

Small farmhouse laundry room with LG Front load washer/dryer. Decorative tile backsplash to add a bit of color. Pental Quartz countertop concrete. Ikea grimslov kitchen cabinets for storage and undercounter lighting. Hanging rack for clothing and laundry storage basket.

Inspiration for a traditional galley separated utility room in Orange County with a submerged sink, shaker cabinets, black cabinets, white walls, a stacked washer and dryer, multi-coloured floors and grey worktops.

Adrian Shellard Photography
Inspiration for a large country l-shaped separated utility room in Calgary with a built-in sink, shaker cabinets, black cabinets, laminate countertops, white walls, ceramic flooring, an integrated washer and dryer, grey floors and grey worktops.
Inspiration for a large country l-shaped separated utility room in Calgary with a built-in sink, shaker cabinets, black cabinets, laminate countertops, white walls, ceramic flooring, an integrated washer and dryer, grey floors and grey worktops.

Inspiration for a traditional single-wall separated utility room in DC Metro with a submerged sink, shaker cabinets, blue cabinets, wood worktops, white walls, a side by side washer and dryer, grey floors and white worktops.

Just off the main hall from our Baker's Kitchen project was a dark little laundry room that also served as the main entry from the garage. By adding cement tiles, cheerful navy cabinets and a butcher block counter, we transformed the space into a bright laundry room that also provides a warm welcome to the house.

Tatjana Plitt
This is an example of a medium sized contemporary l-shaped utility room in Melbourne with porcelain flooring, a submerged sink, flat-panel cabinets, black cabinets, grey floors and white walls.
This is an example of a medium sized contemporary l-shaped utility room in Melbourne with porcelain flooring, a submerged sink, flat-panel cabinets, black cabinets, grey floors and white walls.

Inspiration for a large country l-shaped separated utility room in Houston with a belfast sink, recessed-panel cabinets, blue cabinets, white walls, ceramic flooring, a side by side washer and dryer, multi-coloured floors, white worktops and feature lighting.

This is an example of an expansive rural utility room in Charleston with shaker cabinets, dark wood cabinets, wood worktops, white splashback, metro tiled splashback, white walls, porcelain flooring, a side by side washer and dryer, black floors and white worktops.

This modern laundry has a chic, retro vibe with black and white geometric backsplash beautifully contrasting the rich, black cabinetry, and bright, white quartz countertops. A washer-dryer set sits on the left of the single-wall laundry room, enclosed under a countertop perfect for sorting and folding laundry. A brass closet rod offers additional drying space above the sink, while the right side offers additional storage and versatile drying options. Truly a refreshing, practical, and inviting space!

Large traditional galley separated utility room in Nashville with a submerged sink, shaker cabinets, blue cabinets, engineered stone countertops, tonge and groove splashback, white walls, porcelain flooring, a side by side washer and dryer, multi-coloured floors, white worktops and tongue and groove walls.

Inspiration for a rural utility room in Portland with shaker cabinets, green cabinets, wood worktops, white walls, a side by side washer and dryer and black floors.

Pantries and mud room storage in laundry room.
Large classic u-shaped utility room in Denver with shaker cabinets, blue cabinets, engineered stone countertops, white walls, travertine flooring, a side by side washer and dryer, multi-coloured floors and white worktops.
Large classic u-shaped utility room in Denver with shaker cabinets, blue cabinets, engineered stone countertops, white walls, travertine flooring, a side by side washer and dryer, multi-coloured floors and white worktops.

DESIGNER HOME.
- 40mm thick 'Calacutta Primo Quartz' benchtop
- Fish scale tiled splashback
- Custom profiled 'satin' polyurethane doors
- Black & gold fixtures
- Laundry shute
- All fitted with Blum hardware
Sheree Bounassif, Kitchens By Emanuel
Black Utility Room with White Walls Ideas and Designs
1