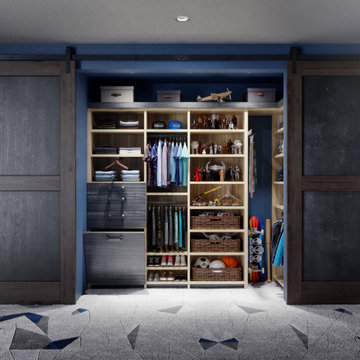Black Wardrobe for Men Ideas and Designs
Refine by:
Budget
Sort by:Popular Today
141 - 160 of 571 photos
Item 1 of 3
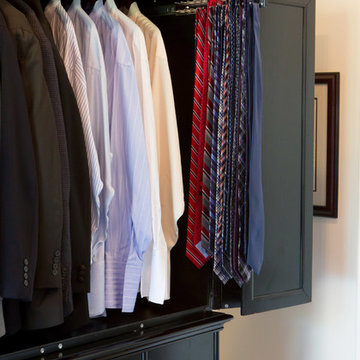
Lori Dennis Interior Design
SoCal Contractor Construction
Erika Bierman Photography
Large walk-in wardrobe for men in Los Angeles with raised-panel cabinets, black cabinets and medium hardwood flooring.
Large walk-in wardrobe for men in Los Angeles with raised-panel cabinets, black cabinets and medium hardwood flooring.
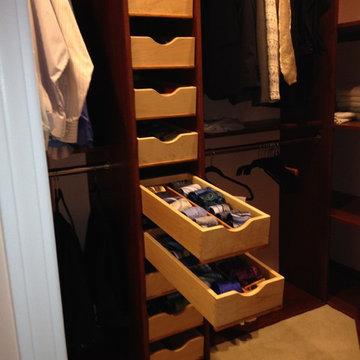
This is an example of a medium sized classic walk-in wardrobe for men in Other with open cabinets, dark wood cabinets and carpet.
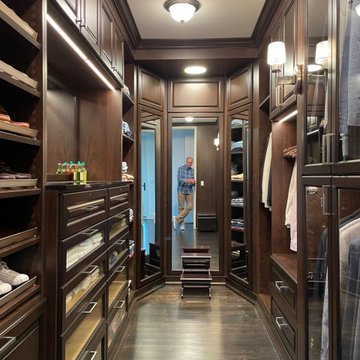
Custom designed Haberdasher in cocoa material with custom stained-to-match cherry fronts and crown and base moldings, glass drawer fronts, flush-mounted LED lighting, black quartz countertop, satin nickel hardware. We also installed 110 V sconces and lighting over three-sided mirror to complete a traditional look. Walls are also wrapped in cocoa material. Accessories include pull-out sweater shelves, shoe shelve fences and custom made acrylic draw dividers for neckties.
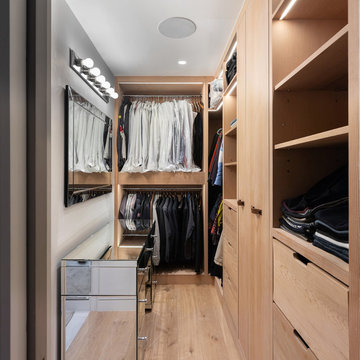
Design ideas for a contemporary walk-in wardrobe for men in London with flat-panel cabinets, light wood cabinets, light hardwood flooring, beige floors and feature lighting.
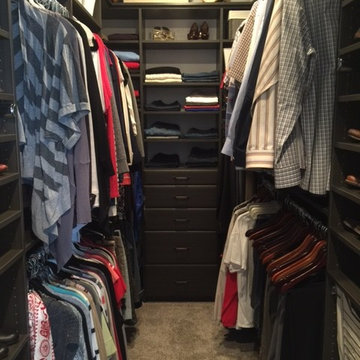
This is an example of a large contemporary walk-in wardrobe for men in Salt Lake City with brown cabinets, carpet, flat-panel cabinets and brown floors.
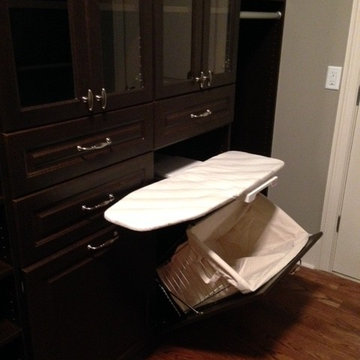
This chocolate apple master closet included lots of hanging space and shoe shelves! Glass doors cover custom shelving for sweaters. One of the drawers hides a built in ironing board above laundry hampers for ultimate functionality. Finished with chrome hardware, this traditional closet is extremely classy.
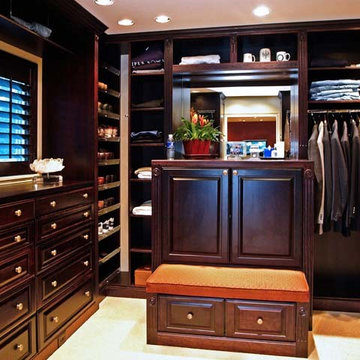
Custom designed Men's closet. This renovation more than doubled the original closet space and is much more handsome and efficient.
It has storage for suitcases, a full length mirror, drawers, cabinets and shelves and hanging space.
Miro Dvorsack
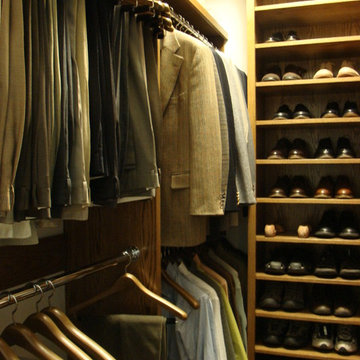
Photos by Robin Amorello, CKD CAPS
Design ideas for a medium sized classic walk-in wardrobe for men in New York with medium wood cabinets and dark hardwood flooring.
Design ideas for a medium sized classic walk-in wardrobe for men in New York with medium wood cabinets and dark hardwood flooring.
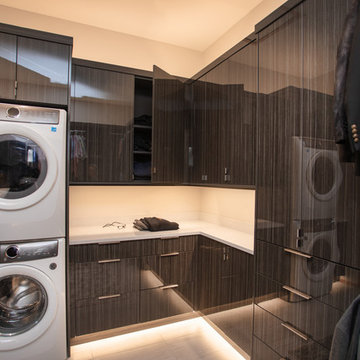
As written in Northern Home & Cottage by Elizabeth Edwards
Sara and Paul Matthews call their head-turning home, located in a sweet neighborhood just up the hill from downtown Petoskey, “a very human story.” Indeed it is. Sara and her husband, Paul, have a special-needs son as well as an energetic middle-school daughter. This home has an answer for everyone. Located down the street from the school, it is ideally situated for their daughter and a self-contained apartment off the great room accommodates all their son’s needs while giving his caretakers privacy—and the family theirs. The Matthews began the building process by taking their thoughts and
needs to Stephanie Baldwin and her team at Edgewater Design Group. Beyond the above considerations, they wanted their new home to be low maintenance and to stand out architecturally, “But not so much that anyone would complain that it didn’t work in our neighborhood,” says Sara. “We
were thrilled that Edgewater listened to us and were able to give us a unique-looking house that is meeting all our needs.” Lombardy LLC built this handsome home with Paul working alongside the construction crew throughout the project. The low maintenance exterior is a cutting-edge blend of stacked stone, black corrugated steel, black framed windows and Douglas fir soffits—elements that add up to an organic contemporary look. The use of black steel, including interior beams and the staircase system, lend an industrial vibe that is courtesy of the Matthews’ friend Dan Mello of Trimet Industries in Traverse City. The couple first met Dan, a metal fabricator, a number of years ago, right around the time they found out that their then two-year-old son would never be able to walk. After the couple explained to Dan that they couldn’t find a solution for a child who wasn’t big enough for a wheelchair, he designed a comfortable, rolling chair that was just perfect. They still use it. The couple’s gratitude for the chair resulted in a trusting relationship with Dan, so it was natural for them to welcome his talents into their home-building process. A maple floor finished to bring out all of its color-tones envelops the room in warmth. Alder doors and trim and a Doug fir ceiling reflect that warmth. Clearstory windows and floor-to-ceiling window banks fill the space with light—and with views of the spacious grounds that will
become a canvas for Paul, a retired landscaper. The couple’s vibrant art pieces play off against modernist furniture and lighting that is due to an inspired collaboration between Sara and interior designer Kelly Paulsen. “She was absolutely instrumental to the project,” Sara says. “I went through
two designers before I finally found Kelly.” The open clean-lined kitchen, butler’s pantry outfitted with a beverage center and Miele coffee machine (that allows guests to wait on themselves when Sara is cooking), and an outdoor room that centers around a wood-burning fireplace, all make for easy,
fabulous entertaining. A den just off the great room houses the big-screen television and Sara’s loom—
making for relaxing evenings of weaving, game watching and togetherness. Tourgoers will leave understanding that this house is everything great design should be. Form following function—and solving very human issues with soul-soothing style.
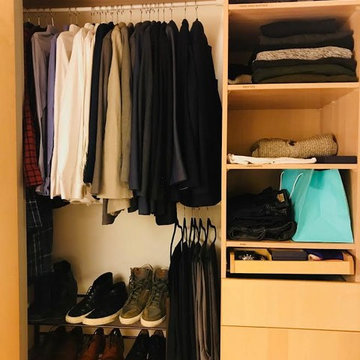
Small classic standard wardrobe for men in Boston with open cabinets, light wood cabinets, light hardwood flooring and beige floors.
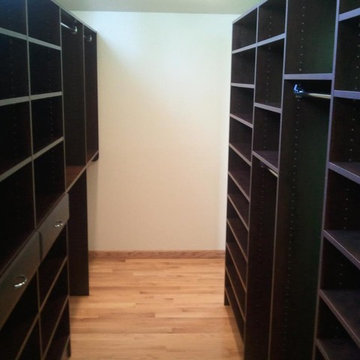
This master closet was very narrow. Designed in chocolate pear with oil-rubbed bronze rods and hardware, a few drawers, double hang, long hang, with lots of shelves.
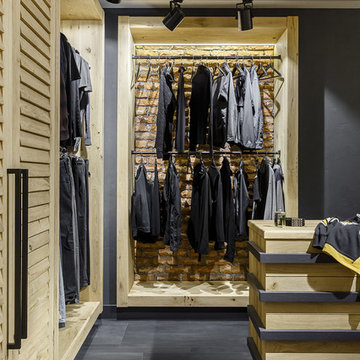
Inspiration for an urban walk-in wardrobe for men in Saint Petersburg with open cabinets and grey floors.
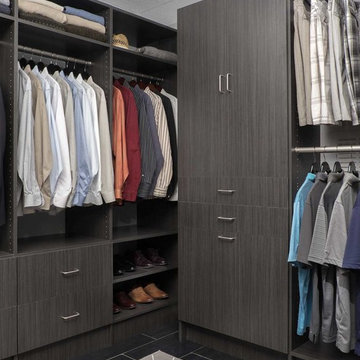
Men's walk in closet in licorice with flat drawers and doors, sliding basket.
Medium sized modern walk-in wardrobe for men in Phoenix with flat-panel cabinets, grey cabinets and porcelain flooring.
Medium sized modern walk-in wardrobe for men in Phoenix with flat-panel cabinets, grey cabinets and porcelain flooring.
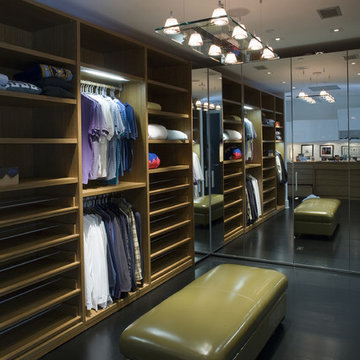
Rosenthal Photography
Design ideas for a large contemporary walk-in wardrobe for men in DC Metro with light wood cabinets and dark hardwood flooring.
Design ideas for a large contemporary walk-in wardrobe for men in DC Metro with light wood cabinets and dark hardwood flooring.
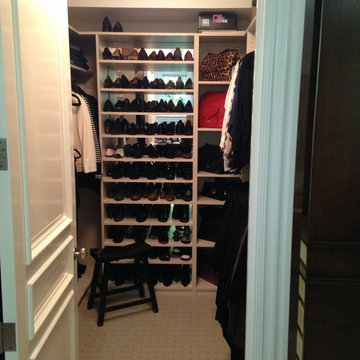
Her small walk in closet, Natural strie, open corner l-shelves for large handbags, valet rods, shoe shelves with mirror backing
Photo of a small modern walk-in wardrobe for men in Los Angeles with light wood cabinets and carpet.
Photo of a small modern walk-in wardrobe for men in Los Angeles with light wood cabinets and carpet.
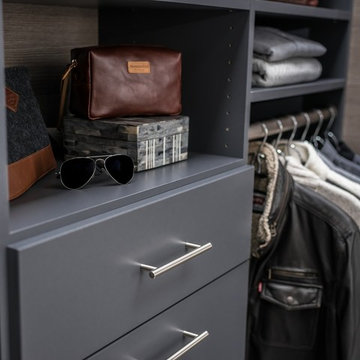
Design ideas for a small contemporary standard wardrobe for men in Miami with open cabinets, medium wood cabinets, medium hardwood flooring and beige floors.
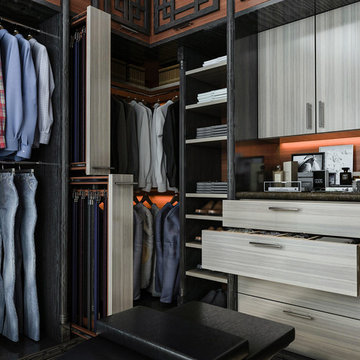
This Asian influence master closet features open hanging for casual wear and doors over business attire. Top storage makes use of the ceiling height while the door design brings in an Asian influence.
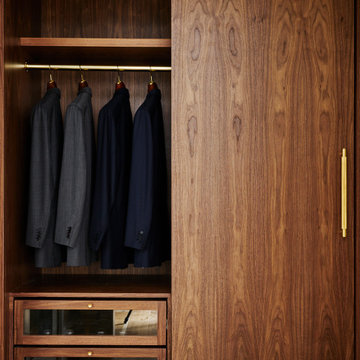
A complete redesign and renovation of a modern Soho loft emphasizing the incorporation of local and handcrafted materials. The concept revolved around creating inviting communal spaces for the family and guests in addition to sanctuary-like private spaces. Brass fixtures and finishings, a muted color palette, and wood detailing forges a luxurious but grounded space in downtown NYC.
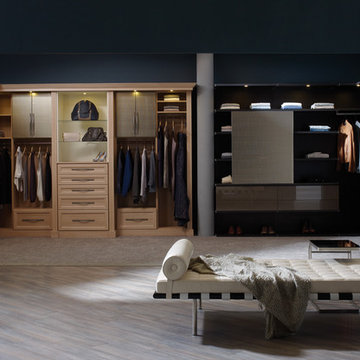
His & Hers Luxurius Walk-In Closet
Design ideas for a large modern walk-in wardrobe for men in San Francisco with open cabinets, carpet and light wood cabinets.
Design ideas for a large modern walk-in wardrobe for men in San Francisco with open cabinets, carpet and light wood cabinets.
Black Wardrobe for Men Ideas and Designs
8
