Blue All Railing Veranda Ideas and Designs
Refine by:
Budget
Sort by:Popular Today
1 - 20 of 194 photos
Item 1 of 3

Custom three-season room porch in Waxhaw, NC by Deck Plus.
The porch features a gable roof, an interior with an open rafter ceiling finish with an outdoor kitchen, and an integrated outdoor kitchen.

New Craftsman style home, approx 3200sf on 60' wide lot. Views from the street, highlighting front porch, large overhangs, Craftsman detailing. Photos by Robert McKendrick Photography.

Inspiration for an expansive classic back screened wire cable railing veranda in DC Metro with all types of cover.

This is an example of a medium sized traditional back screened wood railing veranda in Kansas City with a pergola.
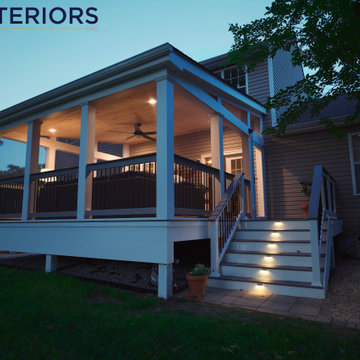
KR Exteriors Custom Built Composite Porch
This is an example of a medium sized modern back screened mixed railing veranda in DC Metro with decking and a roof extension.
This is an example of a medium sized modern back screened mixed railing veranda in DC Metro with decking and a roof extension.

Beautiful stone gas fireplace that warms it's guests with a flip of a switch. This 18'x24' porch easily entertains guests and parties of many types. Trex flooring helps this space to be maintained with very little effort.
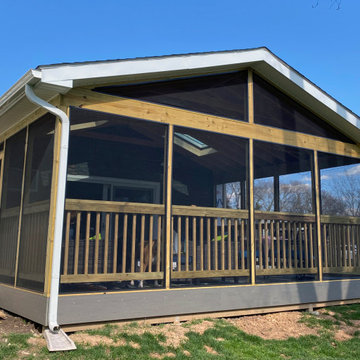
Here's a great idea. Have a back porch that you'd like to use all season long? Consider screening it in and you'll have an area you can use more often - potentially even while it's raining! We've done just that with this one in Phoenixville, PA. Photo credit: facebook.com/tjwhome.
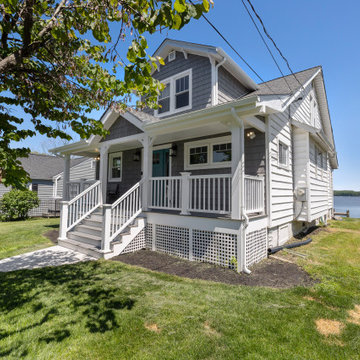
Photo of a coastal front wood railing veranda in Baltimore with skirting, decking and a roof extension.
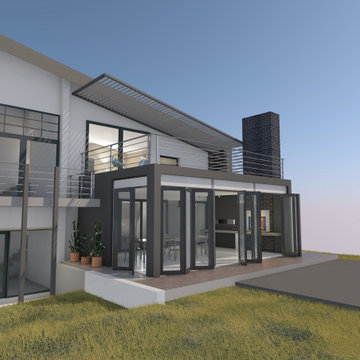
Medium sized modern front screened metal railing veranda in Other with concrete slabs and a roof extension.

Photo of an expansive classic back screened metal railing veranda in Minneapolis with decking and a roof extension.
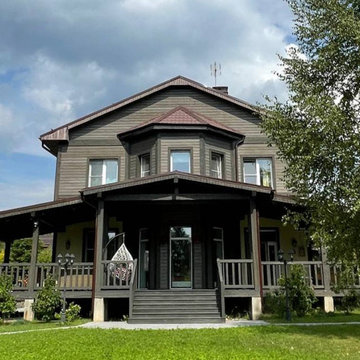
Что бы придать дому с наружи черты деревянного, отдельно пришлось поработать над фасадом дома, так он был бетонный, а хотелось эффекта дерева, дом решили обшить вагонкой и с имитацией "фахверка" . Две пристроенные террасы так же сделали полностью деревянными.
Вагонку слегка тонировали лессирующей краской, подобрав сложный оттенок.
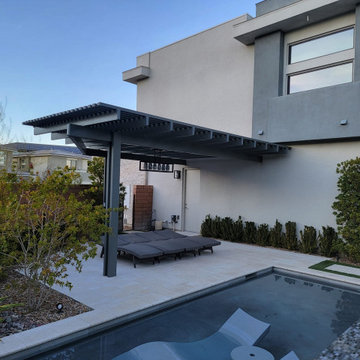
Design ideas for a medium sized contemporary side wood railing veranda in Las Vegas with with columns, natural stone paving and an awning.
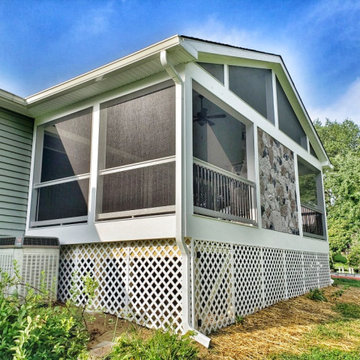
Inspiration for a medium sized back screened mixed railing veranda in Baltimore with a roof extension.

We believe that word of mouth referrals are the best form of flattery, and that's exactly how we were contacted to take on this project which was just around the corner from another front porch renovation we completed last fall.
Removed were the rotten wood columns, and in their place we installed elegant aluminum columns with a recessed panel design. Aluminum railing with an Empire Series top rail profile and 1" x 3/4" spindles add that finishing touch to give this home great curb appeal.
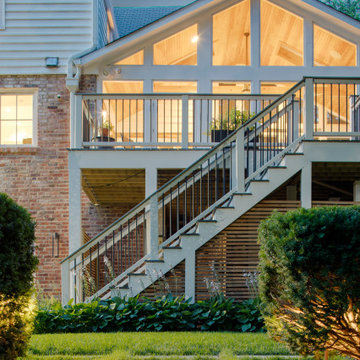
Photo of a contemporary back screened wood railing veranda in DC Metro with decking and a roof extension.
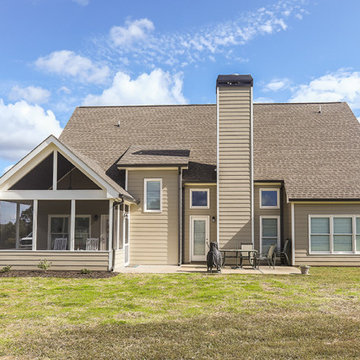
Avalon Screened Porch Addition and Shower Repair
This is an example of a medium sized traditional back screened wood railing veranda in Atlanta with concrete slabs and a roof extension.
This is an example of a medium sized traditional back screened wood railing veranda in Atlanta with concrete slabs and a roof extension.
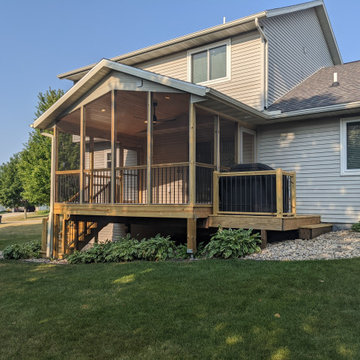
Our clients Wayne and Christa had an existing deck on their 25-year old home on its last legs. Badly in need of renovation and repair, the original was built by the former owners as a DIY project. The deck consisted of three different sections; a nice sized area immediately outside the patio door, a space to the left that stepped down into a sunken hot tub, and a small grilling area that transitioned to the right-hand side of the backyard. A screen porch was the option our clients chose, and we set out to create an efficient design. Using our final design and inexpensive materials, we were able to exceed their expectations and deliver a traditional screen porch within their budget.

Архитекторы: Дмитрий Глушков, Фёдор Селенин; Фото: Антон Лихтарович
Design ideas for a large contemporary front screened wood railing veranda in Moscow with a roof extension and natural stone paving.
Design ideas for a large contemporary front screened wood railing veranda in Moscow with a roof extension and natural stone paving.

AFTER: Georgia Front Porch designed and built a full front porch that complemented the new siding and landscaping. This farmhouse-inspired design features a 41 ft. long composite floor, 4x4 timber posts, tongue and groove ceiling covered by a black, standing seam metal roof.
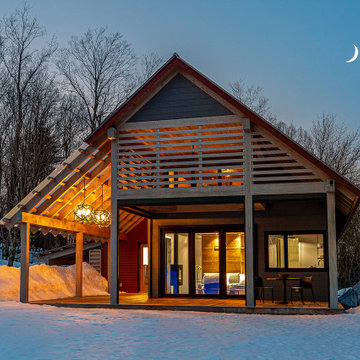
A place to sit, BBQ or gather with friends. The inside outside space can be screened or wide open.
This is an example of a small modern side wood railing veranda in Burlington with decking and a roof extension.
This is an example of a small modern side wood railing veranda in Burlington with decking and a roof extension.
Blue All Railing Veranda Ideas and Designs
1