Blue and White House Exterior Ideas and Designs
Refine by:
Budget
Sort by:Popular Today
81 - 100 of 97,957 photos
Item 1 of 3
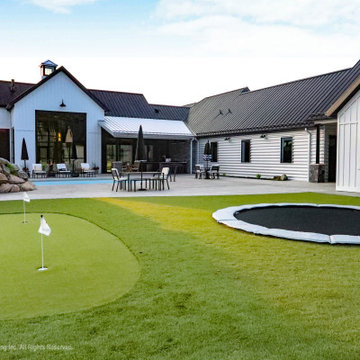
Putting green & built-in trampoline
This modern farmhouse exudes elegance with its steel-clad exterior, Rocky Mountain Castlestone accents, and a charming cupola. Floor-to-ceiling Marvin windows flood the living spaces with natural light and offer stunning vistas of the surrounding countryside. A stamped concrete patio overlooks the in-ground pool, gazebo, and outdoor kitchen, creating a luxurious outdoor retreat The property features a built-in trampoline, a putting green for active recreation, and a five-stall garage for ample storage. Accessed through a gated entrance with a long, scenic drive, a stone-covered bridge welcomes you to this idyllic retreat, seamlessly blending contemporary luxury with rustic charm.
Martin Bros. Contracting, Inc., General Contractor; Helman Sechrist Architecture, Architect; JJ Osterloo Design, Designer; Photography by Marie Kinney & Amanda McMahon
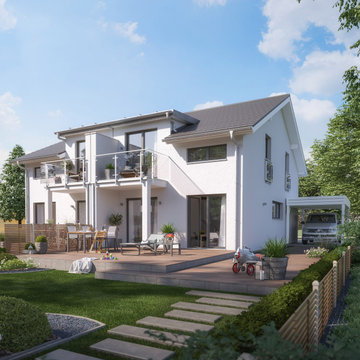
Das kompakte Doppelhaus SOLUTION 125 bietet eine Vielzahl an Optionen, euch euer ganz individuelles Traumhaus zu gestalten. Die verschiedenen Doppelhaus-Entwürfe zeigen auf, wie breit gefächert die Auswahlmöglichkeiten optisch wie auch funktional sind. Im Inneren der Variante 3 gibt es viel Raum für die ganze Familie. Der Zwerchgiebel mit Balkon und dem darunter liegenden Freisitz bietet im Außenbereich zudem in beiden Geschossen schöne Plätze zum Verweilen. Die Grundrisse sind schmal gehalten und für den Einsatz auf kompakten Grundstücken in urbanen Wohngebieten optimiert – mit einem fantastischen Raumangebot im Erdgeschoss und zwei Kinderzimmern, einem großen Elternschlafzimmer und einem schönen Wellnessbad im Dachgeschoss.
Foto: SOLUTION 125 L V3
© Living Haus 2023
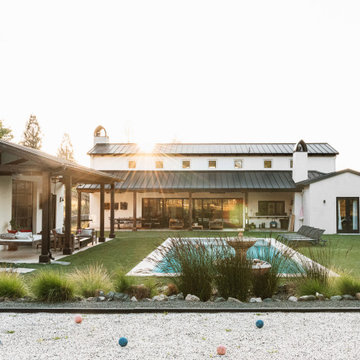
Photo of an expansive and white mediterranean bungalow render detached house in San Luis Obispo with a pitched roof, a metal roof and a black roof.
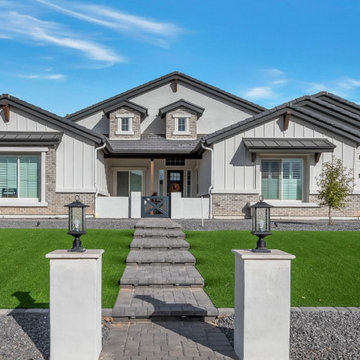
Inspiration for a large and white rural bungalow brick detached house in Phoenix with a flat roof, a tiled roof, a black roof and board and batten cladding.
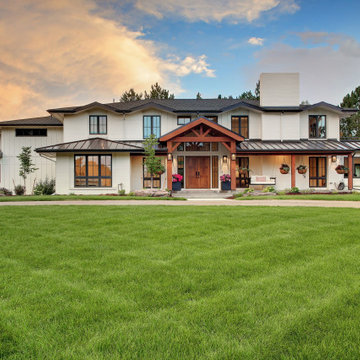
This beautiful Modern Farm House brags of a combination of Board and Batten Exterior mixed in with hints of painted White Brick to break up and soften the Exterior. The use of Stained Timber Beams, tie in nicely with the Black Standing Seam Metal roof and black asphalt roof. The comfortable Porch Swing tops off this Modern Farm House feel.
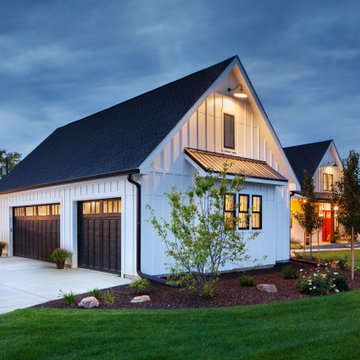
Inspiration for a large and white farmhouse bungalow detached house in Denver with concrete fibreboard cladding, a pitched roof, a mixed material roof, a black roof and board and batten cladding.
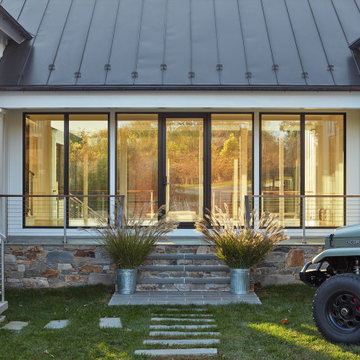
This modern farmhouse features a glass link that connects an old post and beam barn to a new addition, framing idyllic mountain views.
This is an example of a large and white rural two floor detached house in DC Metro with mixed cladding, a metal roof and a brown roof.
This is an example of a large and white rural two floor detached house in DC Metro with mixed cladding, a metal roof and a brown roof.
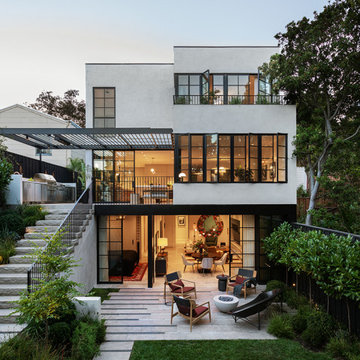
This four-story home underwent a major renovation, centering both sustainability and style. A full dig out created a new lower floor for family visits that opens out onto the grounds, while a roof deck complete with herb garden, fireplace and hot tub offers a more private escape. All four floors are connected both by an elevator and a staircase with a continuous, curved steel and bronze railing. Rainwater collection, photovoltaic and solar thermal systems integrate with the surrounding environment.

Design ideas for a large and white modern two floor semi-detached house in Sydney with metal cladding, a pitched roof, a metal roof and a white roof.

Modern farmhouse exterior.
Design ideas for a large and white farmhouse bungalow detached house in Other with vinyl cladding, a pitched roof, a mixed material roof, a black roof and board and batten cladding.
Design ideas for a large and white farmhouse bungalow detached house in Other with vinyl cladding, a pitched roof, a mixed material roof, a black roof and board and batten cladding.

Large and white beach style two floor detached house in Other with a flat roof.
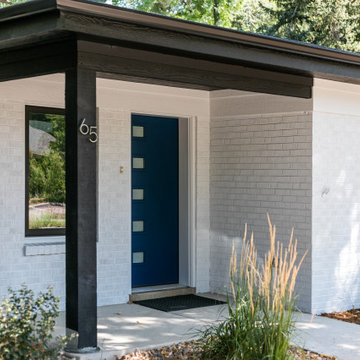
A fun full house remodel of a home originally built in 1946. We opted for a crisp, black and white exterior to flow with the modern, minimalistic vibe on the interior.
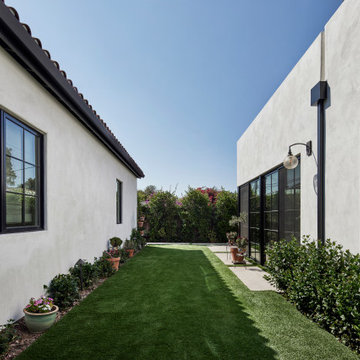
Shaded yard between house and ADU
Photo of a medium sized and white mediterranean two floor render detached house in Los Angeles with a pitched roof, a tiled roof and a red roof.
Photo of a medium sized and white mediterranean two floor render detached house in Los Angeles with a pitched roof, a tiled roof and a red roof.
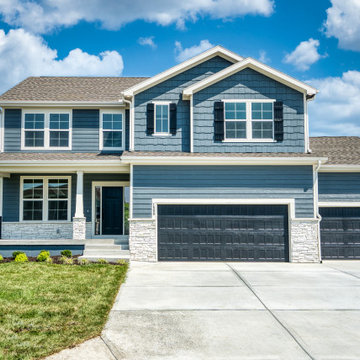
Large and blue traditional two floor detached house in Kansas City with a pitched roof and a brown roof.

modern farmhouse exterior; white painted brick with wood accents
Photo of a medium sized and white farmhouse brick detached house in Other with three floors, a pitched roof, a mixed material roof, a black roof and board and batten cladding.
Photo of a medium sized and white farmhouse brick detached house in Other with three floors, a pitched roof, a mixed material roof, a black roof and board and batten cladding.
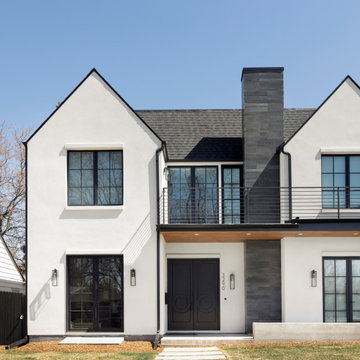
Large and white eclectic two floor render detached house in Denver with a black roof.
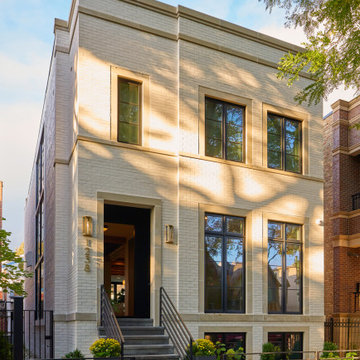
This Lincoln Park renovation transformed a conventionally built Chicago two-flat into a custom single-family residence with a modern, open floor plan. The white masonry exterior paired with new black windows brings a contemporary edge to this city home.
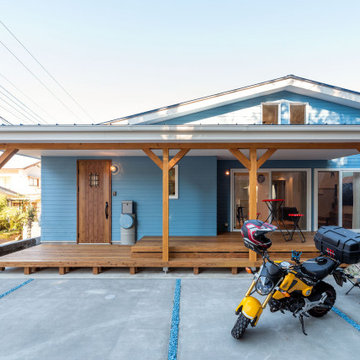
アメ車乗りのお施主様が作るカリフォルニアスタイルの平屋です。
家の性能(高気密高断熱)にも拘ったお家です!
Medium sized and blue beach style bungalow detached house in Other with a half-hip roof, a metal roof and a blue roof.
Medium sized and blue beach style bungalow detached house in Other with a half-hip roof, a metal roof and a blue roof.
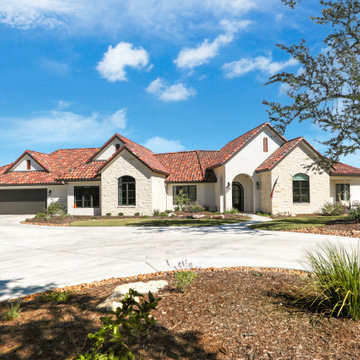
Nestled into a private culdesac in Cordillera Ranch, this classic traditional home struts a timeless elegance that rivals any other surrounding properties.
Designed by Jim Terrian, this residence focuses more on those who live a more relaxed lifestyle with specialty rooms for Arts & Crafts and an in-home exercise studio. Native Texas limestone is tastefully blended with a light hand trowel stucco and is highlighted by a 5 blend concrete tile roof. Wood windows, linear styled fireplaces and specialty wall finishes create warmth throughout the residence. The luxurious Master bath features a shower/tub combination that is the largest wet area that we have ever built. Outdoor you will find an in-ground hot tub on the back lawn providing long range Texas Hill Country views and offers tranquility after a long day of play on the Cordillera Ranch Jack Nicklaus Signature golf course.

This is an example of a medium sized and white modern bungalow detached house in Austin with wood cladding, a lean-to roof, a metal roof, a black roof and board and batten cladding.
Blue and White House Exterior Ideas and Designs
5