Blue Back Veranda Ideas and Designs
Refine by:
Budget
Sort by:Popular Today
41 - 60 of 1,174 photos
Item 1 of 3
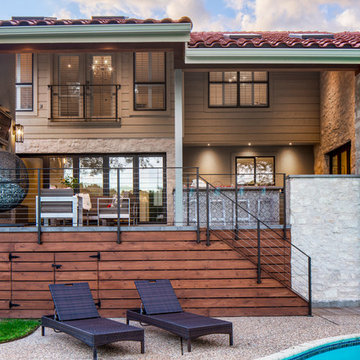
Photo by Tre Dunham
Inspiration for a medium sized contemporary back veranda in Austin with a roof extension.
Inspiration for a medium sized contemporary back veranda in Austin with a roof extension.
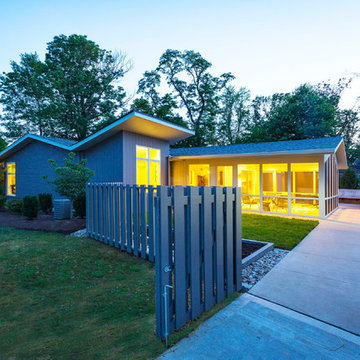
Laramie Residence - Screened porch and mudroom additions
Ross Van Pelt Photography
Photo of a medium sized retro back screened veranda in Cincinnati with concrete slabs and a roof extension.
Photo of a medium sized retro back screened veranda in Cincinnati with concrete slabs and a roof extension.
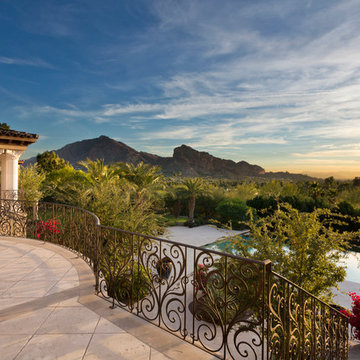
Photo of an expansive mediterranean back veranda in Phoenix with a fire feature, tiled flooring and a roof extension.
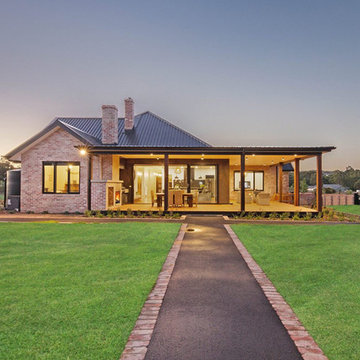
Sky Images Australia
Photo of a large eclectic back veranda in Melbourne with a fireplace, decking and a roof extension.
Photo of a large eclectic back veranda in Melbourne with a fireplace, decking and a roof extension.
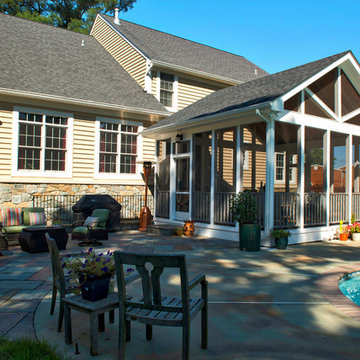
Photo of a large classic back screened veranda in DC Metro with stamped concrete and a roof extension.
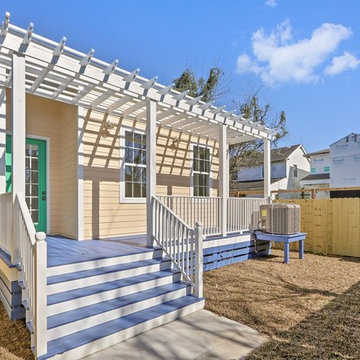
This is an example of a medium sized traditional back veranda in New Orleans with a pergola.
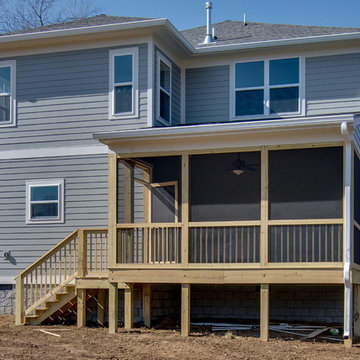
Photo of a medium sized classic back screened veranda in Nashville with decking and a roof extension.

Weatherwell Aluminum shutters were used to turn this deck from an open unusable space to a private and luxurious outdoor living space with lounge area, dining area, and jacuzzi. The Aluminum shutters were used to create privacy from the next door neighbors, with the front shutters really authenticating the appearance of a true outdoor room.The outlook was able to be controlled with the moveable blades.
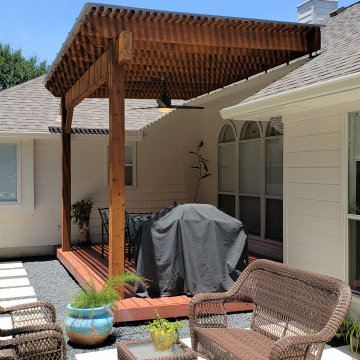
With daytime temperatures hovering in the high 90’s in the coming days, many Austin area residents will be in search of shade or shelter. Archadeck of Austin offered this family a solution for remaining outdoors for more hours, even in full sun and sweltering heat, with a custom-designed cedar pergola that is not only gorgeous, but also offers UV protection, giving credence to our statement that each of our pergola design and building projects is truly one-of-a-kind.
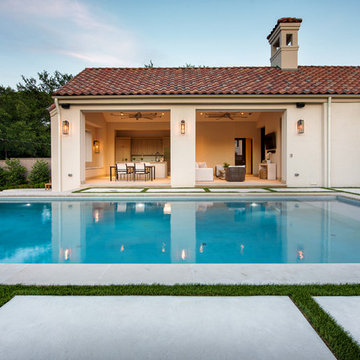
Jimi Smith Photography
This is an example of a large mediterranean back screened veranda in Dallas with concrete paving and a roof extension.
This is an example of a large mediterranean back screened veranda in Dallas with concrete paving and a roof extension.
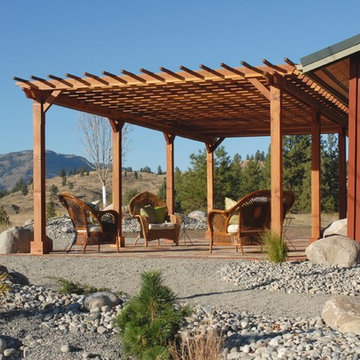
30' x 16' Garden Pergola in Redwood. Slats set at 12 inches on center. Main roof rafters set at 18 inches on center. Free standing. Includes anchor kit for concrete (hidden under post boots). This job was shipped to Renton, Washington.
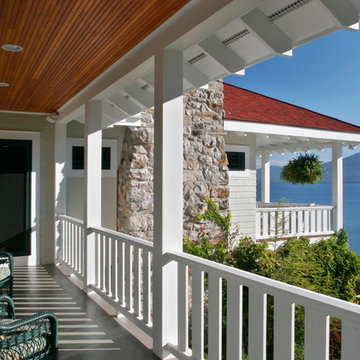
Scott Bergmann Photography
This is an example of an expansive rustic back veranda in Boston with a roof extension.
This is an example of an expansive rustic back veranda in Boston with a roof extension.
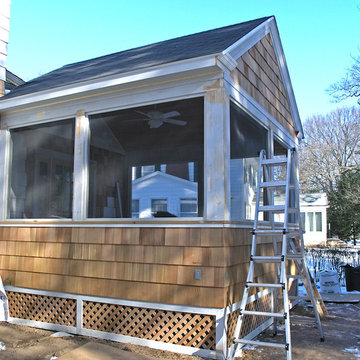
This is an example of a large classic back screened veranda in Bridgeport with decking and a roof extension.
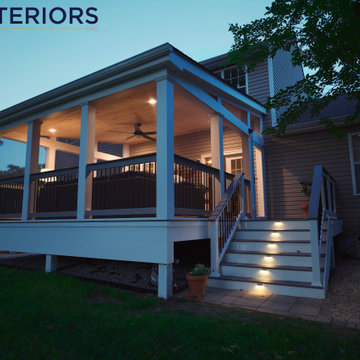
KR Exteriors Custom Built Composite Porch
This is an example of a medium sized modern back screened mixed railing veranda in DC Metro with decking and a roof extension.
This is an example of a medium sized modern back screened mixed railing veranda in DC Metro with decking and a roof extension.

Beautiful stone gas fireplace that warms it's guests with a flip of a switch. This 18'x24' porch easily entertains guests and parties of many types. Trex flooring helps this space to be maintained with very little effort.
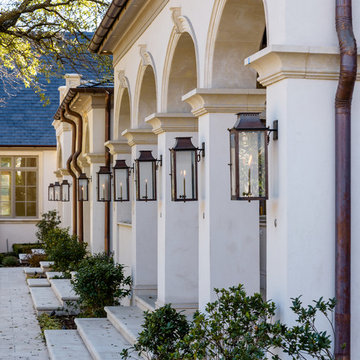
Inspiration for an expansive traditional back veranda in Dallas with natural stone paving and a roof extension.
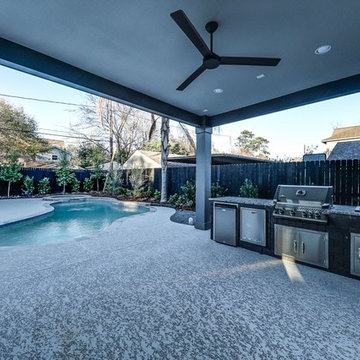
outdoor living flows out to pool deck
Design ideas for a contemporary back veranda in Houston with an outdoor kitchen and stamped concrete.
Design ideas for a contemporary back veranda in Houston with an outdoor kitchen and stamped concrete.
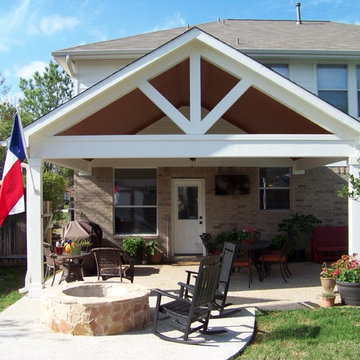
The existing concrete slab was enlarged and a cover was added, complete with two ceiling fans. A stone fire pit was added just off of the patio.
Design ideas for a large classic back veranda in Houston with concrete slabs and a roof extension.
Design ideas for a large classic back veranda in Houston with concrete slabs and a roof extension.
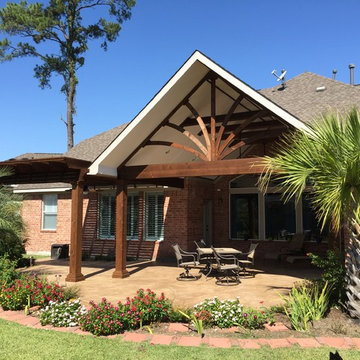
Extension of existing gable on the back of the house with an arched chevron pattern in the front and a pergola on the side of the new roof. Pergola is made with a western red rough cedar to match the beams, posts, and trim of the new covered patio. Stained concrete and landscaping was existing. Design included the patio cover and pergola. - Picture by "Scott Ward"
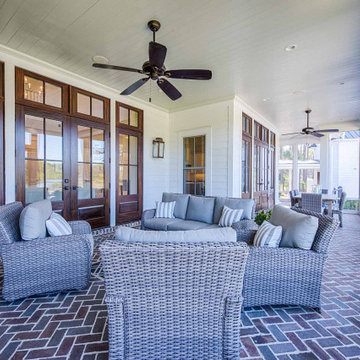
Mahogany doors, herringbone pattern brick floors, separate sitting and dining areas.
Inspiration for a back screened veranda in Other with brick paving and a roof extension.
Inspiration for a back screened veranda in Other with brick paving and a roof extension.
Blue Back Veranda Ideas and Designs
3