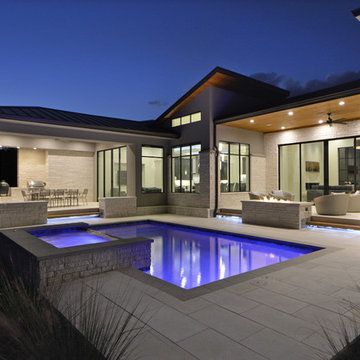Blue Back Veranda Ideas and Designs
Refine by:
Budget
Sort by:Popular Today
101 - 120 of 1,176 photos
Item 1 of 3
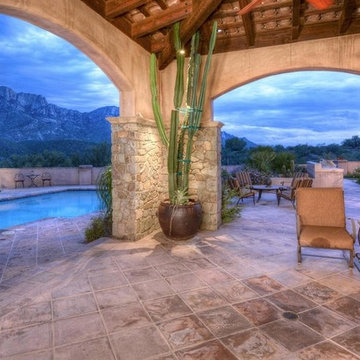
masonry porch with adobe stucco and stone wainscoating, stained wood beams, and cinched clay tile roofing (exposed underneath for authentic look and aging), reverse moreno satillo paving, and chiseled cantera stone paving around pool and spa.
Designer/Builder; Michael Gomez
Designer/Builder; Michael Gomez
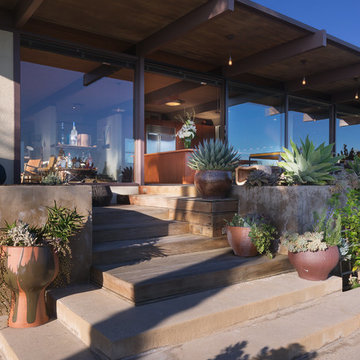
©Teague Hunziker.
Built in 1969. Architects Buff and Hensman
Inspiration for a large retro back veranda in Los Angeles with decking and a roof extension.
Inspiration for a large retro back veranda in Los Angeles with decking and a roof extension.
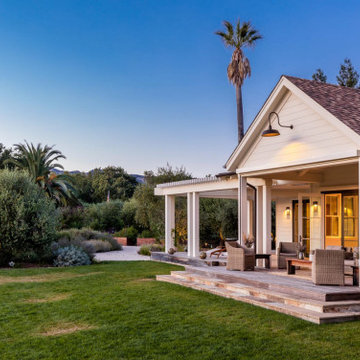
This quintessential Sonoma farmhouse is in a vineyard on a storied 4.5-acre property, with a stone barn that dates back to 1896. The site is less than a mile from the historic central plaza and remains a small working farm with orchards and an olive grove. The new residence is a modern reinterpretation of the farmhouse vernacular, open to its surroundings from all sides. Care was taken to site the house to capture both morning and afternoon light throughout the year and minimize disturbance to the established vineyard. In each room of this single-story home, French doors replace windows, which create breezeways through the house. An extensive wrap-around porch anchors the house to the land and frames views in all directions. Organic material choices further reinforce the connection between the home and its surroundings. A mix of wood clapboard and shingle, seamed metal roofing, and stone wall accents ensure the new structure harmonizes with the late 18th-century structures.
Collaborators:
General Contractor: Landers Curry Inc.
Landscape Design: The Land Collaborative
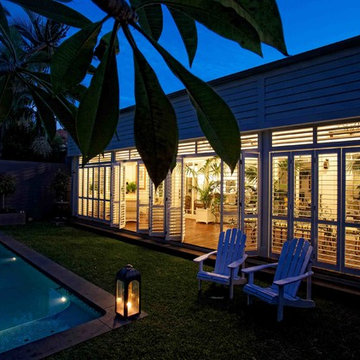
This family enjoyed a full extension of the living space by enclosing their patio with Weatherwell aluminum shutters and creating the ultimate outdoor kitchen. The lockable shutters where installed as bifolds so the family can close them to secure their furniture, give them privacy, or weather the elements, or they can open them entirely to enjoy the outside.
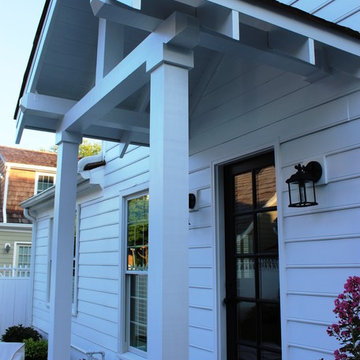
Talon Construction back porch in the Kentlands in Gaithersburg
Inspiration for a small classic back veranda in DC Metro with a roof extension.
Inspiration for a small classic back veranda in DC Metro with a roof extension.
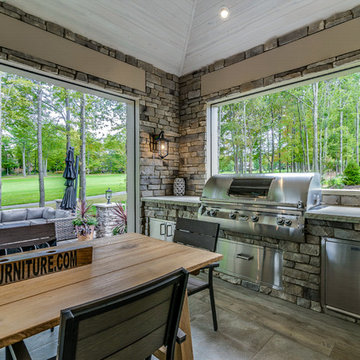
Design ideas for a medium sized traditional back veranda in Cleveland with tiled flooring, a roof extension and a bbq area.
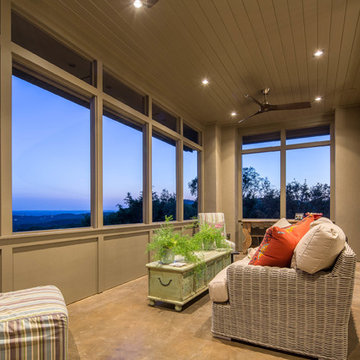
Christopher Davison, AIA
Design ideas for a large back screened veranda in Austin with concrete slabs and a roof extension.
Design ideas for a large back screened veranda in Austin with concrete slabs and a roof extension.
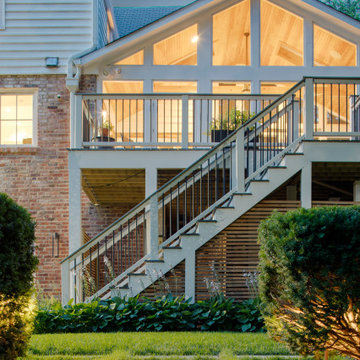
Photo of a contemporary back screened wood railing veranda in DC Metro with decking and a roof extension.
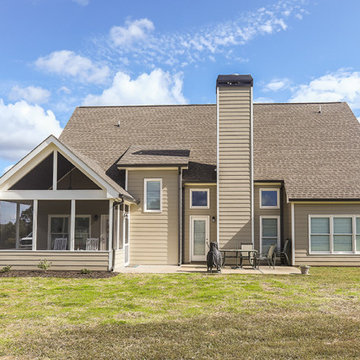
Avalon Screened Porch Addition and Shower Repair
This is an example of a medium sized traditional back screened wood railing veranda in Atlanta with concrete slabs and a roof extension.
This is an example of a medium sized traditional back screened wood railing veranda in Atlanta with concrete slabs and a roof extension.
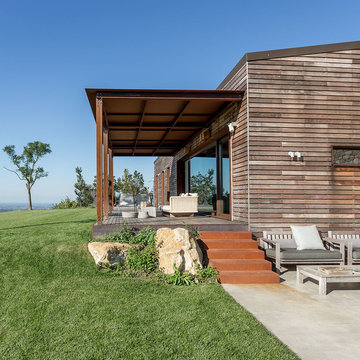
Si vedono in questa fotografia le due terrazze per usufruire lo spazio esterno nelle varie stagioni: quella a livello del soggiorno in deck di legno, con copertura in ferro corten, esposta a nord-ovest, utilizzata in piena estate. Quella a livello più basso, a sud, con pavimentazione in cemento, per l'inverno e le mezze stagioni
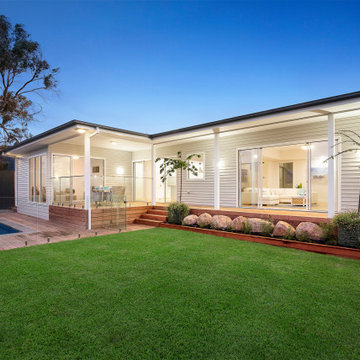
A place to relax. Glass balustrade so as not to obstruct the view of the generous pool, simple outdoor styling, panelled ceiling, merbau decking and screen, perfect grassed area, simple maintenance, feature lighting. This space has it all.
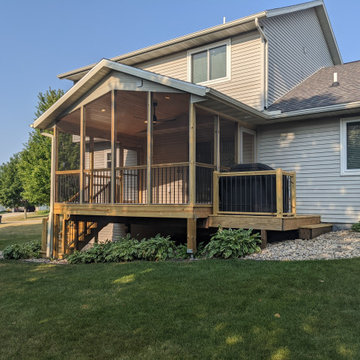
Our clients Wayne and Christa had an existing deck on their 25-year old home on its last legs. Badly in need of renovation and repair, the original was built by the former owners as a DIY project. The deck consisted of three different sections; a nice sized area immediately outside the patio door, a space to the left that stepped down into a sunken hot tub, and a small grilling area that transitioned to the right-hand side of the backyard. A screen porch was the option our clients chose, and we set out to create an efficient design. Using our final design and inexpensive materials, we were able to exceed their expectations and deliver a traditional screen porch within their budget.
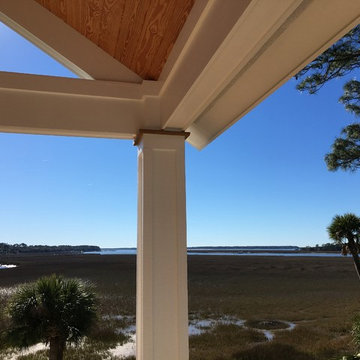
Photo of a beach style back veranda in Charleston with with columns, decking and a roof extension.
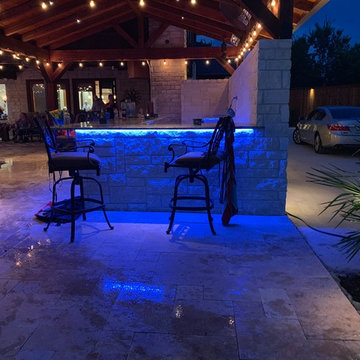
Dallas Landscape Lighting took this outdoor entertaining space to the next level with string lighting (party lights), under counter LED lighting, fence lighting & more! Free estimates 214-202-7474
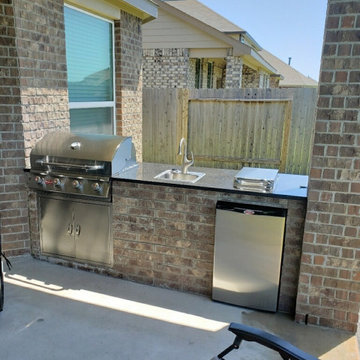
8' Outdoor Kitchen that includes granite countertops, Bull Appliances, and sink. We finished the outdoor kitchen with matching brick to the existing exterior of the home for a streamline look.
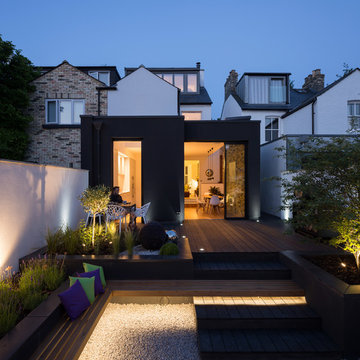
External dusk view of extension with feature lighting under sunken garden bench
Contemporary back veranda in Cambridgeshire with decking.
Contemporary back veranda in Cambridgeshire with decking.
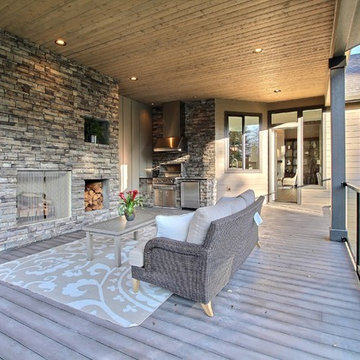
The Ascension - Super Ranch on Acreage in Ridgefield Washington by Cascade West Development Inc.
This plan is designed for people who value family togetherness, natural beauty, social gatherings and all of the little moments in-between.
We hope you enjoy this home. At Cascade West we strive to surpass the needs, wants and expectations of every client and create a home that unifies and compliments their lifestyle.
Cascade West Facebook: https://goo.gl/MCD2U1
Cascade West Website: https://goo.gl/XHm7Un
These photos, like many of ours, were taken by the good people of ExposioHDR - Portland, Or
Exposio Facebook: https://goo.gl/SpSvyo
Exposio Website: https://goo.gl/Cbm8Ya
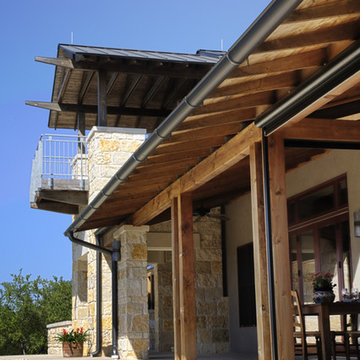
Designed by Black + Vernooy, built by Schatz Homes
Designed to accommodate the clients' desire for a house that "sits beautifully and confidently" on its dramatic ridge-top site, the Mirador Residence takes full advantage of the site's natural terracing and sweeping Hill Country views by providing seamless transitions to its generous outdoor living spaces. The plan expresses the owner’s casual lifestyle and need for a variety of spaces strongly connected to the outdoors. Central Texas materials, such as native limestone and aromatic cedar, are chosen for their regional appropriateness and are deployed and detailed in ways designed to further integrate the house with its natural surroundings. The house comprises approximately 5900 square feet of living space wrapped around a hillside courtyard, and was completed in 2005.
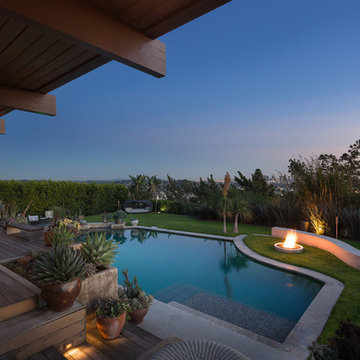
©Teague Hunziker.
Built in 1969. Architects Buff and Hensman
Design ideas for a large retro back veranda in Los Angeles with decking and a roof extension.
Design ideas for a large retro back veranda in Los Angeles with decking and a roof extension.
Blue Back Veranda Ideas and Designs
6
