Blue Back Veranda Ideas and Designs
Refine by:
Budget
Sort by:Popular Today
61 - 80 of 1,178 photos
Item 1 of 3
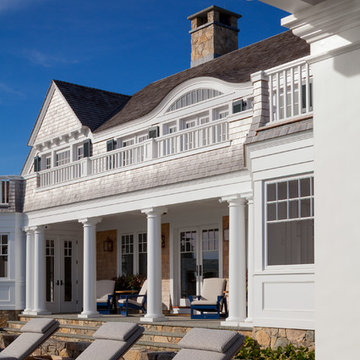
Greg Premru
Inspiration for a large beach style back veranda in Boston with natural stone paving and a roof extension.
Inspiration for a large beach style back veranda in Boston with natural stone paving and a roof extension.
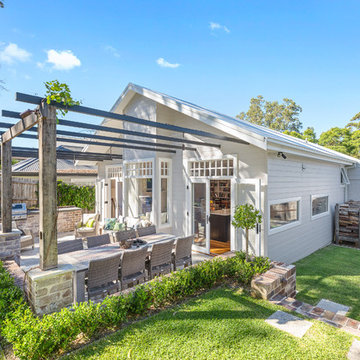
New Outdoor Entertaining Zone and rear extension
Design ideas for a classic back veranda in Sydney with an outdoor kitchen, natural stone paving and a pergola.
Design ideas for a classic back veranda in Sydney with an outdoor kitchen, natural stone paving and a pergola.
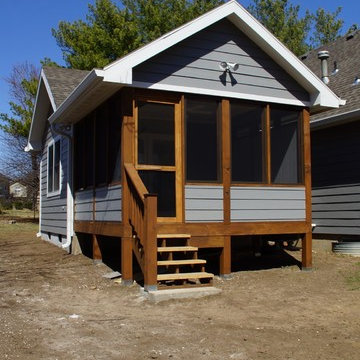
Winston Brown Construction
Photo of a medium sized classic back screened veranda in Other with decking and a roof extension.
Photo of a medium sized classic back screened veranda in Other with decking and a roof extension.
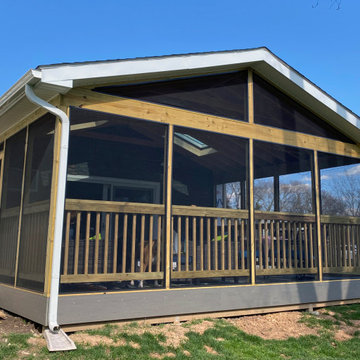
Here's a great idea. Have a back porch that you'd like to use all season long? Consider screening it in and you'll have an area you can use more often - potentially even while it's raining! We've done just that with this one in Phoenixville, PA. Photo credit: facebook.com/tjwhome.
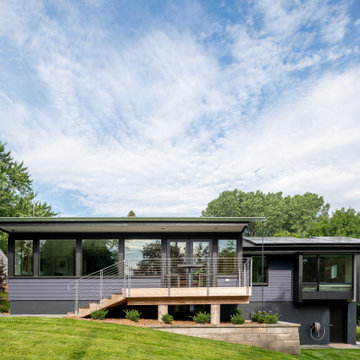
The clients for this project approached SALA ‘to create a house that we will be excited to come home to’. Having lived in their house for over 20 years, they chose to stay connected to their neighborhood, and accomplish their goals by extensively remodeling their existing split-entry home.
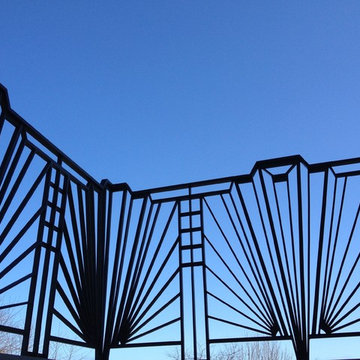
Custom Art Deco Railings by HMH Iron Design
Metal balcony railings
Balcony railings will highlight your aesthetic sense. It is necessary for safety and at the same time stylish decorative detail for your house or restaurant. Your guest will notice your good taste as interior decorator if you chose modern balustrade rail made of stainless steel or brass. HMH Iron Design offers different variations of balcony railing, like:
ornamental wrought iron railings;
contemporary stainless steel banisters;
transitional brass rail;
wood handrails;
industrial glass railings.
We can manufacture and install balcony railing which perfectly fit to your main interior style. From classical to modern and high-tech design – our engineers can create unique bespoke element. In collaboration with famous architects we already done all kinds of jobs. From small one of a kind balcony for 1-bedroom studio in Manhattan to big balustrade rails in concert halls and hotels. HMH metal shop located in Brooklyn and has specific equipment to satisfy your needs in production your own stunning design.
We work with aluminum, brass, steel, bronze. Our team can weld it, cut by water-jet, laser or engrave. Also, we are capable to compliment object by crystals, figure decorations, glass, wood, stones. To make it look antique we use patina, satin brush and different types of covers, finishing and coatings. These options you can see on this page. Another popular idea is to apply metal grilles instead of traditional banisters for balcony railing. As a result, it has more advanced and sophisticated look which is really original and stunning.
Metal balcony: high quality
In addition, we advise using same materials, ornaments and finishings to each metal object in your house. Therefore, it makes balcony rail look appropriate to the main design composition. You can apply same material to all railings, cladding, furniture, doors and windows. By using this method, you will create refined whole home view.
Your wish to install high-end custom metal balcony railings made from will be fully satisfied. Call now to get a quote or find out about individual order options.
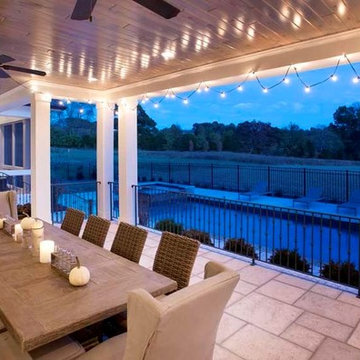
Reed Brown Photography, Julie Davis Interiors
Design ideas for a medium sized country back veranda in Nashville with tiled flooring and a roof extension.
Design ideas for a medium sized country back veranda in Nashville with tiled flooring and a roof extension.
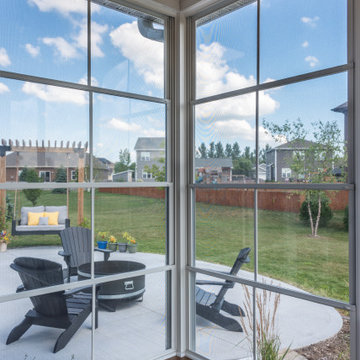
With the money saved by using the existing structural elements for the enclosed outdoor living space, we were able to build a patio large enough for furniture, a fire pit, and their new hot tub, all perfectly positioned and perfectly proportioned
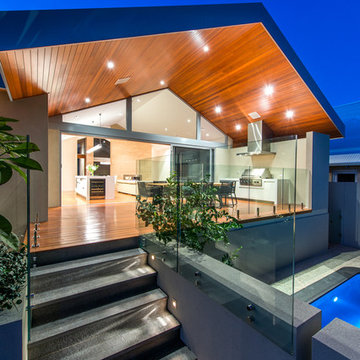
A spacious outdoor kitchen with a hardwood timber ceiling and flooring which overlooks the backyard and swimming pool. Perfect for a family which loves entertaining and taking advantage of the Australian summer.
Photographed by Stephen Nicholls.

A two-story addition to this historic Tudor style house includes a screened porch on the lower level and a master suite addition on the second floor. The porch has a wood-burning fireplace and large sitting area, as well as a dining area connected to the family room inside. The second floor sitting room opens to the master bedroom, and a small home office connects to the sitting room.
Windows, cement stucco cladding, and wood trim all match the existing colors and finishes of the original house.
All photos by Studio Buell.
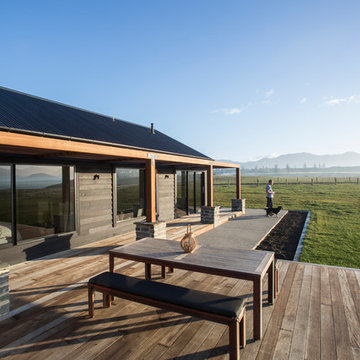
Photo credit: Graham Warman Photography
Medium sized contemporary back veranda in Other with decking and a pergola.
Medium sized contemporary back veranda in Other with decking and a pergola.
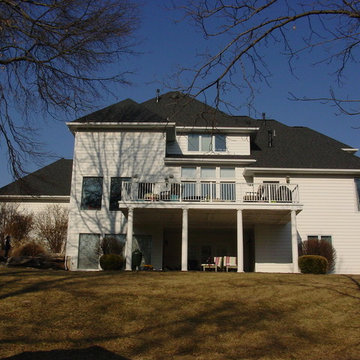
Kliethermes Homes & Remodeling Inc.
Before screen porch, deck and outdoor kitchen addition
Design ideas for a traditional back veranda in Other.
Design ideas for a traditional back veranda in Other.
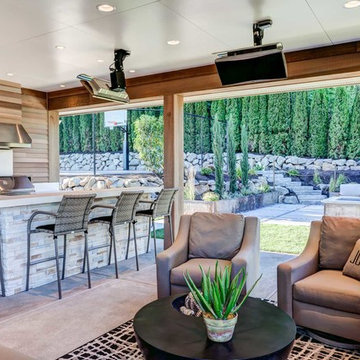
Explore 3D Virtual Tour at www.1911Highlands.com
Produced by www.RenderingSpace.com. Rendering Space provides high-end Real Estate and Property Marketing in the Pacific Northwest. We combine art with technology to provide the most visually engaging marketing available.
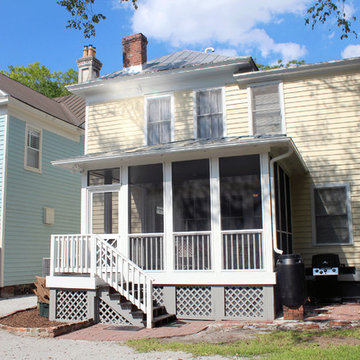
This is an example of a medium sized classic back screened veranda in Raleigh with decking and a roof extension.
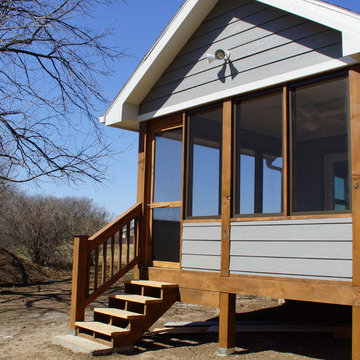
Small traditional back screened veranda in Other with decking and a roof extension.
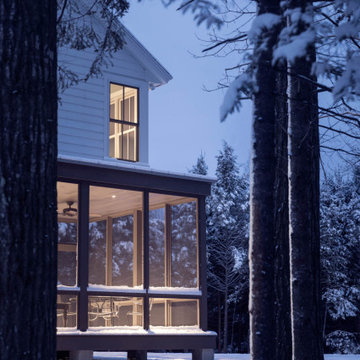
Screen Porch
Design ideas for a medium sized rural back veranda in Portland Maine with decking and a roof extension.
Design ideas for a medium sized rural back veranda in Portland Maine with decking and a roof extension.
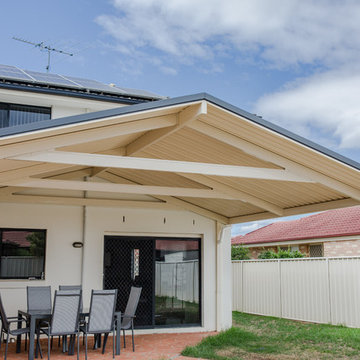
This unique covered patio by Spanline is situated in the South of Sydney using our unique Double-U® roof panels. They are manufactured by Spanline and feature high tensile Aluzinc® coated steel which provides you with outstanding strength and quality. The unique design features high ribs, which create a shadowing effect to reduce absorption and radiation of heat. The valleys allow for greater water run off, and provide resistance to debris and build up. The panels interlock, ensuring a weatherproof seal in all conditions. All of these aspects combine to offer a rigid and strong profile with longer spans, meaning fewer supporting posts.
Double-U® is also fully tested for cyclonic weather and fire conditions, and is certified to withstand extreme weather conditions, such as hail and storms.
The seamless extension to the house has increased space for the family, creating another living area without compromising the look of the property.

The Kelso's Porch is a stunning outdoor space designed for comfort and entertainment. It features a beautiful brick fireplace surround, creating a cozy atmosphere and a focal point for gatherings. Ceiling heaters are installed to ensure warmth during cooler days or evenings, allowing the porch to be enjoyed throughout the year. The porch is covered, providing protection from the elements and allowing for outdoor enjoyment even during inclement weather. An outdoor covered living space offers additional seating and lounging areas, perfect for relaxing or hosting guests. The porch is equipped with outdoor kitchen appliances, allowing for convenient outdoor cooking and entertaining. A round chandelier adds a touch of elegance and provides ambient lighting. Skylights bring in natural light and create an airy and bright atmosphere. The porch is furnished with comfortable wicker furniture, providing a cozy and stylish seating arrangement. The Kelso's Porch is a perfect retreat for enjoying the outdoors in comfort and style, whether it's for relaxing by the fireplace, cooking and dining al fresco, or simply enjoying the company of family and friends.

The glass doors leading from the Great Room to the screened porch can be folded to provide three large openings for the Southern breeze to travel through the home.
Photography: Garett + Carrie Buell of Studiobuell/ studiobuell.com
Blue Back Veranda Ideas and Designs
4
