Blue Bathroom with a Built In Vanity Unit Ideas and Designs
Refine by:
Budget
Sort by:Popular Today
61 - 80 of 1,108 photos
Item 1 of 3

This downtown Condo was dated and now has had a Complete makeover updating to a Minimalist Scandinavian Design. Its Open and Airy with Light Marble Countertops, Flat Panel Custom Kitchen Cabinets, Subway Backsplash, Stainless Steel appliances, Custom Shaker Panel Entry Doors, Paneled Dining Room, Roman Shades on Windows, Mid Century Furniture, Custom Bookcases & Mantle in Living, New Hardwood Flooring in Light Natural oak, 2 bathrooms in MidCentury Design with Custom Vanities and Lighting, and tons of LED lighting to keep space open and airy. We offer TURNKEY Remodel Services from Start to Finish, Designing, Planning, Executing, and Finishing Details.
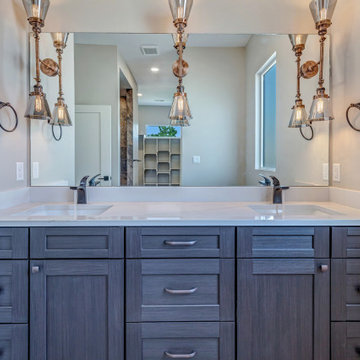
Inspiration for a medium sized modern ensuite bathroom in Other with recessed-panel cabinets, brown cabinets, grey walls, a submerged sink, engineered stone worktops, white worktops, double sinks, a built in vanity unit, an alcove shower, a two-piece toilet, ceramic flooring, multi-coloured floors, a hinged door and an enclosed toilet.

Design ideas for a medium sized contemporary family bathroom in Melbourne with brown cabinets, blue tiles, porcelain flooring, quartz worktops, beige floors, beige worktops, double sinks, a built in vanity unit and flat-panel cabinets.
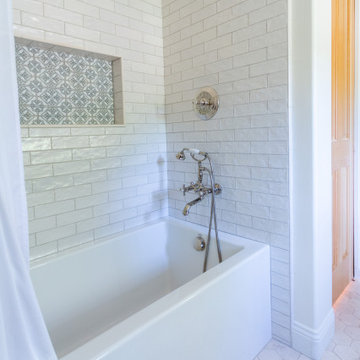
Photo of a medium sized family bathroom in Santa Barbara with blue cabinets, an alcove bath, a shower/bath combination, white tiles, ceramic tiles, white walls, mosaic tile flooring, a submerged sink, engineered stone worktops, beige floors, a shower curtain, white worktops, a wall niche, double sinks and a built in vanity unit.
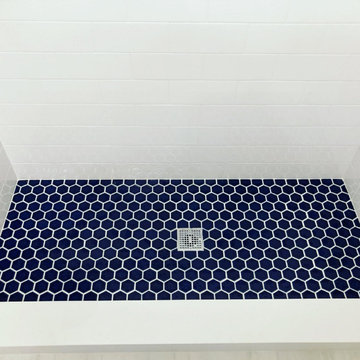
A Customized Space Saving Bathroom with a Blue and Gold Shaker style Vanity and Finish. Vanity Includes Custom Shelving and Carrara A Quartz with one Under mount sink. For extra storage we included the Over the Toilet Wall Cabinet. The Alcove Shower Stall has White subway Tile with white corner shelves and a Smoky Blue Shower Floor.

The client had several requirements for this Seattle kids bathroom remodel. They wanted to keep the existing bathtub, toilet and flooring; they wanted to fit two sinks into the space for their two teenage children; they wanted to integrate a niche into the shower area; lastly, they wanted a fun but sophisticated look that incorporated the theme of African wildlife into the design. Ellen Weiss Design accomplished all of these goals, surpassing the client's expectations. The client particularly loved the idea of opening up what had been a large unused (and smelly) built-in medicine cabinet to create an open and accessible space which now provides much-needed additional counter space and which has become a design focal point.

Elegant Traditional Master Bath
Photographer: Sacha Griffin
Design ideas for a large classic ensuite bathroom in Atlanta with a submerged sink, raised-panel cabinets, green cabinets, granite worktops, a submerged bath, a corner shower, a two-piece toilet, beige tiles, porcelain tiles, beige walls, porcelain flooring, beige floors, a hinged door, beige worktops, a shower bench, double sinks and a built in vanity unit.
Design ideas for a large classic ensuite bathroom in Atlanta with a submerged sink, raised-panel cabinets, green cabinets, granite worktops, a submerged bath, a corner shower, a two-piece toilet, beige tiles, porcelain tiles, beige walls, porcelain flooring, beige floors, a hinged door, beige worktops, a shower bench, double sinks and a built in vanity unit.
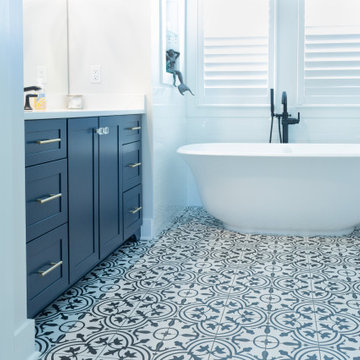
Her Master Bath Vanity with Single Sink and (2) 3-drawer stacks and stand alone white tub
Traditional bathroom in Jacksonville with shaker cabinets, blue cabinets, a freestanding bath, white walls, porcelain flooring, solid surface worktops, multi-coloured floors, white worktops, a single sink and a built in vanity unit.
Traditional bathroom in Jacksonville with shaker cabinets, blue cabinets, a freestanding bath, white walls, porcelain flooring, solid surface worktops, multi-coloured floors, white worktops, a single sink and a built in vanity unit.

This lovely Nantucket-style home was craving an update and one that worked well with today's family and lifestyle. The remodel included a full kitchen remodel, a reworking of the back entrance to include the conversion of a tuck-under garage stall into a rec room and full bath, a lower level mudroom equipped with a dog wash and a dumbwaiter to transport heavy groceries to the kitchen, an upper-level mudroom with enclosed lockers, which is off the powder room and laundry room, and finally, a remodel of one of the upper-level bathrooms.
The homeowners wanted to preserve the structure and style of the home which resulted in pulling out the Nantucket inherent bones as well as creating those cozy spaces needed in Minnesota, resulting in the perfect marriage of styles and a remodel that works today's busy family.

Kids bath renovation to include porcelain tile with blue mosaic accent tile and niche
Inspiration for a medium sized contemporary family bathroom in San Francisco with shaker cabinets, blue cabinets, an alcove shower, a one-piece toilet, multi-coloured tiles, ceramic tiles, grey walls, porcelain flooring, a submerged sink, engineered stone worktops, white floors, a hinged door, grey worktops, a wall niche, double sinks and a built in vanity unit.
Inspiration for a medium sized contemporary family bathroom in San Francisco with shaker cabinets, blue cabinets, an alcove shower, a one-piece toilet, multi-coloured tiles, ceramic tiles, grey walls, porcelain flooring, a submerged sink, engineered stone worktops, white floors, a hinged door, grey worktops, a wall niche, double sinks and a built in vanity unit.
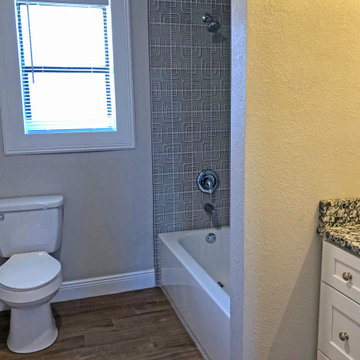
This 2 bed 1 bath home was remodeled from top to bottom! We updated the floors, painted the whole interior a rich warm gray color and installed rustic wood tile flooring throughout. We worked on the kitchen layout quiet a lot because of it's small size, we opted for a large island but left enough room for a small dining table in the kitchen. We installed 36" upper cabinets with 3" crown molding to give the kitchen some height. We also wanted to bring in some of the Farmhouse style, so we installed subway backsplash with black grout. The only bathroom in the house is very small, but we made the most of the space by installing some cool tile all of the way to the ceiling. We then gave the space as much storage as we could with a custom vanity with beautiful granite and a large mirrored medicine cabinet. On the outside, we wanted the home to have some charm so we opted for a nice dark blue exterior color with white trim.
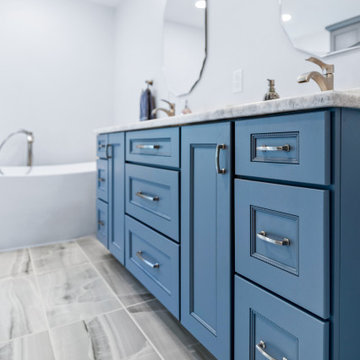
Design ideas for a contemporary ensuite bathroom in Baltimore with blue cabinets, a freestanding bath, a corner shower, ceramic tiles, grey walls, ceramic flooring, a submerged sink, engineered stone worktops, a hinged door, a wall niche, double sinks and a built in vanity unit.
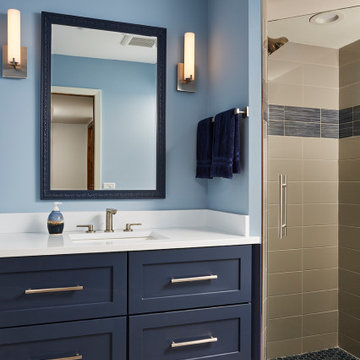
Inspiration for a medium sized modern shower room bathroom in Minneapolis with shaker cabinets, blue cabinets, a corner shower, multi-coloured tiles, ceramic tiles, blue walls, porcelain flooring, a submerged sink, engineered stone worktops, grey floors, a hinged door, white worktops, a single sink and a built in vanity unit.
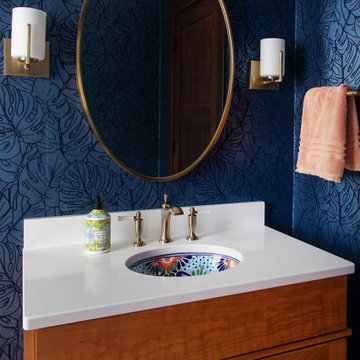
Sweeney Design Remodel updated all the finishes, including the flooring and wallpaper. We replaced a pedestal sink and wall-hung cabinet with a beautiful Mexican-painted sink the clients had collected and set it on a wooden vanity. Glacier-white granite was featured on the powder bath vanity. The floor was replaced with a terracotta-colored hexagon tile that complemented the ornate sink, and indigo wallpaper with a subtle botanical print tied the room together. A stunning crystal chandelier offered another focal point for the space. For storage, we added matching corner cabinets with granite countertops.

Our Princeton architects designed this spacious shower and made room for a freestanding soaking tub as well in a space which previously featured a built-in jacuzzi bath. The floor and walls of the shower feature La Marca Polished Statuario Nuovo, a porcelain tile with the look and feel of marble. The new vanity is by Greenfield Cabinetry in Benjamin Moore Polaris Blue.
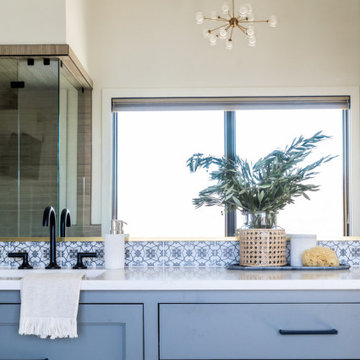
This is an example of a large traditional ensuite bathroom in Salt Lake City with shaker cabinets, blue cabinets, a freestanding bath, a corner shower, beige tiles, porcelain tiles, white walls, porcelain flooring, a built-in sink, engineered stone worktops, grey floors, a hinged door, white worktops, double sinks and a built in vanity unit.
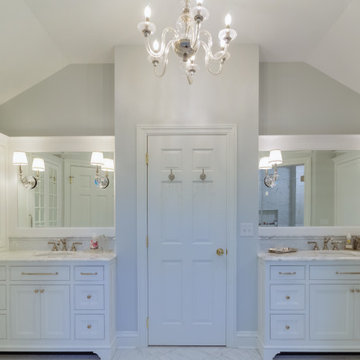
A stunning primary bathroom featuring statuary marble and mother of pearl accents.
Medium sized traditional bathroom in Cleveland with beaded cabinets, a built-in bath, a corner shower, a two-piece toilet, grey tiles, marble tiles, grey walls, a submerged sink, white floors, a hinged door, white worktops, an enclosed toilet, a single sink and a built in vanity unit.
Medium sized traditional bathroom in Cleveland with beaded cabinets, a built-in bath, a corner shower, a two-piece toilet, grey tiles, marble tiles, grey walls, a submerged sink, white floors, a hinged door, white worktops, an enclosed toilet, a single sink and a built in vanity unit.

Small eclectic shower room bathroom in Albuquerque with shaker cabinets, blue cabinets, a one-piece toilet, multi-coloured tiles, terracotta flooring, a pedestal sink, engineered stone worktops, brown floors, white worktops, an enclosed toilet, a single sink, a built in vanity unit and exposed beams.
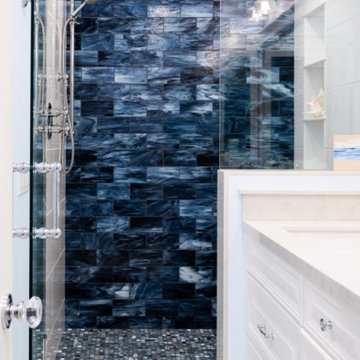
Blue and white ocean inspired bath with New Ravenna blue glass tile and glass mosaic shower pan. White all drawer vanity with Drawer Doc electrical outlets maximize storage and functionality.
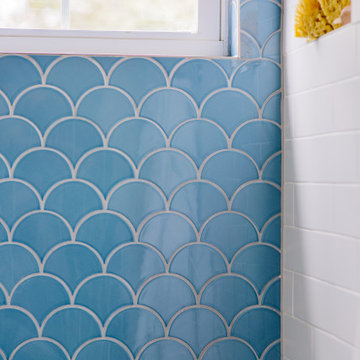
Photo of a medium sized classic family bathroom in Tampa with shaker cabinets, white cabinets, a built-in bath, an alcove shower, a one-piece toilet, white tiles, metro tiles, white walls, ceramic flooring, a submerged sink, engineered stone worktops, grey floors, a hinged door, grey worktops, a wall niche, a single sink and a built in vanity unit.
Blue Bathroom with a Built In Vanity Unit Ideas and Designs
4

 Shelves and shelving units, like ladder shelves, will give you extra space without taking up too much floor space. Also look for wire, wicker or fabric baskets, large and small, to store items under or next to the sink, or even on the wall.
Shelves and shelving units, like ladder shelves, will give you extra space without taking up too much floor space. Also look for wire, wicker or fabric baskets, large and small, to store items under or next to the sink, or even on the wall.  The sink, the mirror, shower and/or bath are the places where you might want the clearest and strongest light. You can use these if you want it to be bright and clear. Otherwise, you might want to look at some soft, ambient lighting in the form of chandeliers, short pendants or wall lamps. You could use accent lighting around your bath in the form to create a tranquil, spa feel, as well.
The sink, the mirror, shower and/or bath are the places where you might want the clearest and strongest light. You can use these if you want it to be bright and clear. Otherwise, you might want to look at some soft, ambient lighting in the form of chandeliers, short pendants or wall lamps. You could use accent lighting around your bath in the form to create a tranquil, spa feel, as well. 