Blue Bathroom with Black Worktops Ideas and Designs
Refine by:
Budget
Sort by:Popular Today
81 - 100 of 176 photos
Item 1 of 3
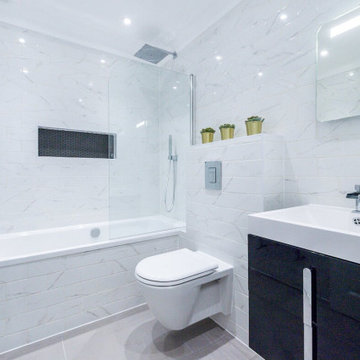
New family bathroom with floor and wall tiles. A bath tub wall mounted W/C and sink.
This is an example of a medium sized victorian shower room bathroom in London with raised-panel cabinets, white cabinets, laminate worktops, a built-in bath, a shower/bath combination, a wall mounted toilet, white tiles, ceramic tiles, white walls, ceramic flooring, a wall-mounted sink, beige floors, a hinged door and black worktops.
This is an example of a medium sized victorian shower room bathroom in London with raised-panel cabinets, white cabinets, laminate worktops, a built-in bath, a shower/bath combination, a wall mounted toilet, white tiles, ceramic tiles, white walls, ceramic flooring, a wall-mounted sink, beige floors, a hinged door and black worktops.
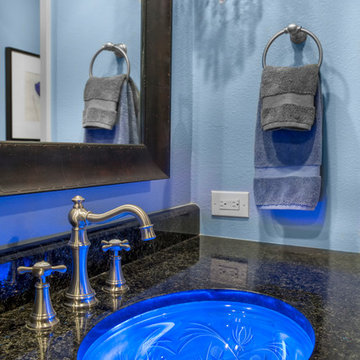
When it comes to custom remodeling projects, including unique or unusual features is what really gives the finished project a one-of-a-kind feel. Just about all of our clients have at least one feature in their remodel that makes it uniquely theirs. For this project, one of the many unique features is the engraved glass sink that our clients picked out. This neat sink has an elegant feel along with a “wow” factor of the LED backlight.
Final photos by www.impressia.net
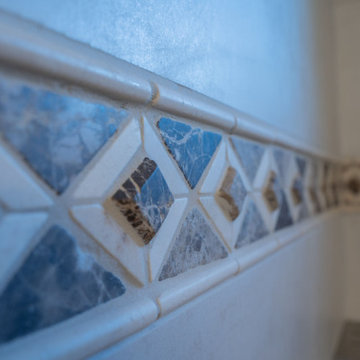
Photo of a small traditional shower room bathroom in San Francisco with dark wood cabinets, an alcove shower, a one-piece toilet, beige tiles, porcelain tiles, beige floors, an open shower and black worktops.
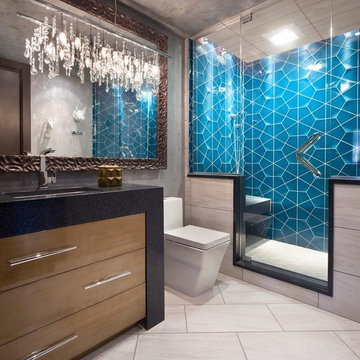
These blue hexagon tiles bring a pop of colour and dimension to this bathroom. Also love love love, how the 12x24 porcelain tiles are laid on the bathroom floor as well as on the shower floor.
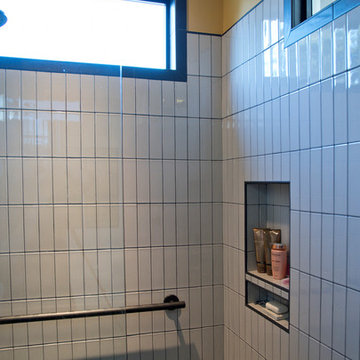
This award-winning whole house renovation of a circa 1875 single family home in the historic Capitol Hill neighborhood of Washington DC provides the client with an open and more functional layout without requiring an addition. After major structural repairs and creating one uniform floor level and ceiling height, we were able to make a truly open concept main living level, achieving the main goal of the client. The large kitchen was designed for two busy home cooks who like to entertain, complete with a built-in mud bench. The water heater and air handler are hidden inside full height cabinetry. A new gas fireplace clad with reclaimed vintage bricks graces the dining room. A new hand-built staircase harkens to the home's historic past. The laundry was relocated to the second floor vestibule. The three upstairs bathrooms were fully updated as well. Final touches include new hardwood floor and color scheme throughout the home.
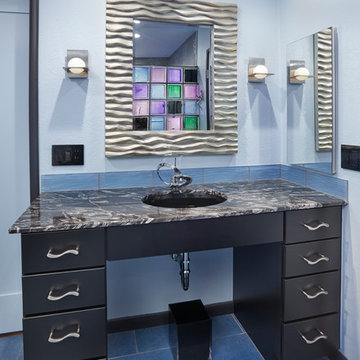
This is an example of a large modern shower room bathroom in Phoenix with flat-panel cabinets, dark wood cabinets, a corner shower, blue tiles, glass tiles, white walls, porcelain flooring, a submerged sink, granite worktops, blue floors, a hinged door and black worktops.
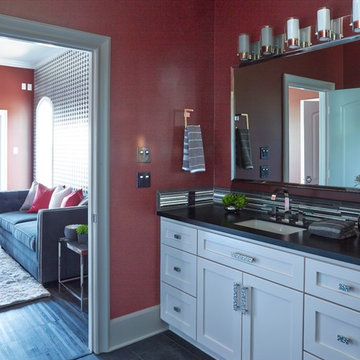
Retro vibes flow from this guest bathroom! The white vanity and slate colored tiled floor offer a crisp, clean look. The vanity lights give off a mid-century vibe which pairs perfectly with the bold deep red color of the walls.
Erika Barczak, By Design Interiors, Inc.
Photo Credit: Michael Kaskel www.kaskelphoto.com
Builder: Roy Van Den Heuvel, Brand R Construction

Victorian Style Bathroom in Horsham, West Sussex
In the peaceful village of Warnham, West Sussex, bathroom designer George Harvey has created a fantastic Victorian style bathroom space, playing homage to this characterful house.
Making the most of present-day, Victorian Style bathroom furnishings was the brief for this project, with this client opting to maintain the theme of the house throughout this bathroom space. The design of this project is minimal with white and black used throughout to build on this theme, with present day technologies and innovation used to give the client a well-functioning bathroom space.
To create this space designer George has used bathroom suppliers Burlington and Crosswater, with traditional options from each utilised to bring the classic black and white contrast desired by the client. In an additional modern twist, a HiB illuminating mirror has been included – incorporating a present-day innovation into this timeless bathroom space.
Bathroom Accessories
One of the key design elements of this project is the contrast between black and white and balancing this delicately throughout the bathroom space. With the client not opting for any bathroom furniture space, George has done well to incorporate traditional Victorian accessories across the room. Repositioned and refitted by our installation team, this client has re-used their own bath for this space as it not only suits this space to a tee but fits perfectly as a focal centrepiece to this bathroom.
A generously sized Crosswater Clear6 shower enclosure has been fitted in the corner of this bathroom, with a sliding door mechanism used for access and Crosswater’s Matt Black frame option utilised in a contemporary Victorian twist. Distinctive Burlington ceramics have been used in the form of pedestal sink and close coupled W/C, bringing a traditional element to these essential bathroom pieces.
Bathroom Features
Traditional Burlington Brassware features everywhere in this bathroom, either in the form of the Walnut finished Kensington range or Chrome and Black Trent brassware. Walnut pillar taps, bath filler and handset bring warmth to the space with Chrome and Black shower valve and handset contributing to the Victorian feel of this space. Above the basin area sits a modern HiB Solstice mirror with integrated demisting technology, ambient lighting and customisable illumination. This HiB mirror also nicely balances a modern inclusion with the traditional space through the selection of a Matt Black finish.
Along with the bathroom fitting, plumbing and electrics, our installation team also undertook a full tiling of this bathroom space. Gloss White wall tiles have been used as a base for Victorian features while the floor makes decorative use of Black and White Petal patterned tiling with an in keeping black border tile. As part of the installation our team have also concealed all pipework for a minimal feel.
Our Bathroom Design & Installation Service
With any bathroom redesign several trades are needed to ensure a great finish across every element of your space. Our installation team has undertaken a full bathroom fitting, electrics, plumbing and tiling work across this project with our project management team organising the entire works. Not only is this bathroom a great installation, designer George has created a fantastic space that is tailored and well-suited to this Victorian Warnham home.
If this project has inspired your next bathroom project, then speak to one of our experienced designers about it.
Call a showroom or use our online appointment form to book your free design & quote.

Simple styling of the bathroom with floral arrangement and bathroom decor
Inspiration for a medium sized contemporary bathroom in Brisbane with white cabinets, white tiles, ceramic tiles, laminate worktops, black worktops, a single sink and a built in vanity unit.
Inspiration for a medium sized contemporary bathroom in Brisbane with white cabinets, white tiles, ceramic tiles, laminate worktops, black worktops, a single sink and a built in vanity unit.
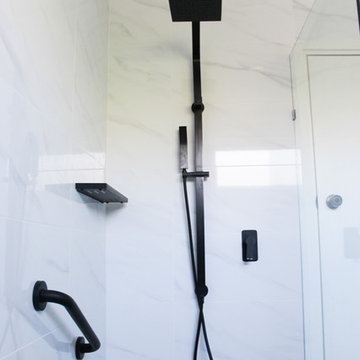
Walk In Shower, Long Bathroom, Dark Stone Feature Wall, Long Bathroom, Remove The Tub From Bathroom, Wall Hung Vanity, Black On Grey Vanity, Simple Bathroom, Small Bathroom Renovation, Feel Big From Small Bathroom, Black Bathroom Fittings, On the Ball Bathrooms, Bathroom Renovations Warwick
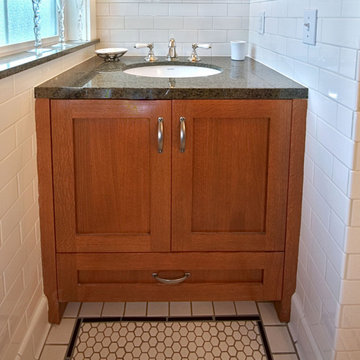
Design ideas for a classic shower room bathroom in Seattle with shaker cabinets, medium wood cabinets, an alcove bath, a shower/bath combination, white tiles, metro tiles, beige walls, ceramic flooring, a submerged sink, granite worktops, white floors, a shower curtain and black worktops.
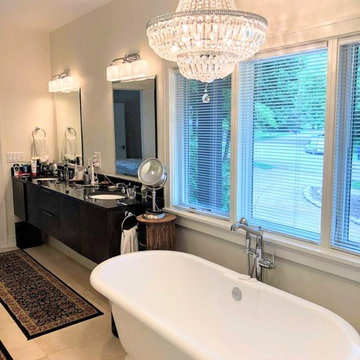
Contemporary master bedroom remodeled with a beautiful freestanding bathtub and gorgeous chandelier.
Architect: Meyer Design
Photos: 716 Media
Design ideas for a small contemporary ensuite bathroom in Chicago with black cabinets, a freestanding bath, white walls, a built-in sink, beige floors, a hinged door, black worktops, flat-panel cabinets, porcelain flooring and granite worktops.
Design ideas for a small contemporary ensuite bathroom in Chicago with black cabinets, a freestanding bath, white walls, a built-in sink, beige floors, a hinged door, black worktops, flat-panel cabinets, porcelain flooring and granite worktops.
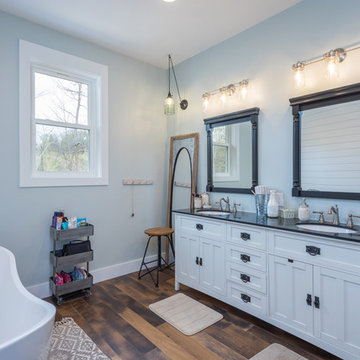
Soaker Tub with ship lap wall. White vanity with black countertop
Medium sized traditional ensuite bathroom in Other with shaker cabinets, white cabinets, a freestanding bath, blue tiles, medium hardwood flooring, granite worktops, brown floors and black worktops.
Medium sized traditional ensuite bathroom in Other with shaker cabinets, white cabinets, a freestanding bath, blue tiles, medium hardwood flooring, granite worktops, brown floors and black worktops.
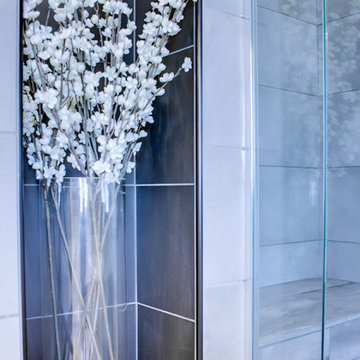
Spacious Spa Retreat
This light, airy and spacious en-suite bathroom spa is perfect for couples who need a break from the busy world. The over sized custom tiled shower complete with tandem bench seating and luxurious rain fall shower head provide for the ultimate shower experience. The sizable, sleek soaker tub provides a perfect spot to relax and enjoy the double sided hearth making for a truly comforting bathing experience. A large white shaker double vanity and linen tower; completes this space.
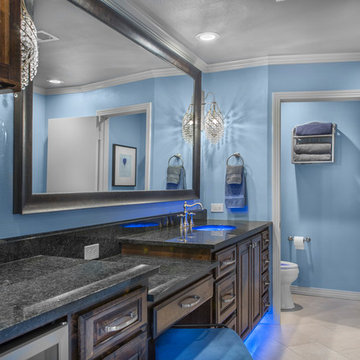
You’ll also notice the neon LED lights at the toe kick, under the glass sink, and in the toilet bowl. These neat lights can be changed to any color of the spectrum and are motion-sensored for midnight bathroom breaks. Sweet!
Final photo by www.impressia.net
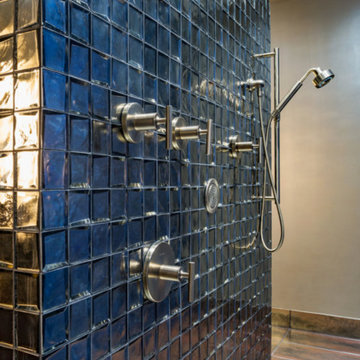
Glamorous Bathroom Remodel
This is an example of a medium sized bohemian ensuite bathroom in St Louis with flat-panel cabinets, dark wood cabinets, a built-in bath, a walk-in shower, beige tiles, metal tiles, beige walls, porcelain flooring, a vessel sink, engineered stone worktops, brown floors, an open shower and black worktops.
This is an example of a medium sized bohemian ensuite bathroom in St Louis with flat-panel cabinets, dark wood cabinets, a built-in bath, a walk-in shower, beige tiles, metal tiles, beige walls, porcelain flooring, a vessel sink, engineered stone worktops, brown floors, an open shower and black worktops.
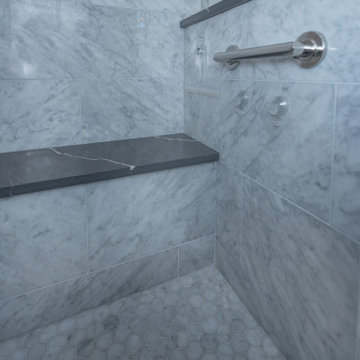
This transitional bathroom has a lot of details that homeowners love. From utilizing space better with custom drawers to a freestanding tub that reminds them of their homes growing up.
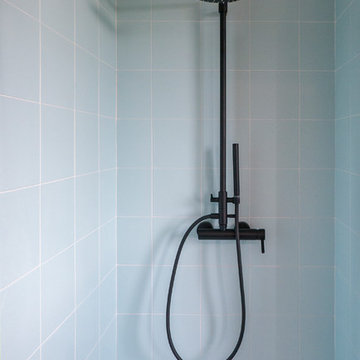
Liadesign
Design ideas for a small contemporary shower room bathroom in Milan with flat-panel cabinets, black cabinets, a built-in shower, a two-piece toilet, beige tiles, porcelain tiles, beige walls, cement flooring, a vessel sink, solid surface worktops, multi-coloured floors, a hinged door and black worktops.
Design ideas for a small contemporary shower room bathroom in Milan with flat-panel cabinets, black cabinets, a built-in shower, a two-piece toilet, beige tiles, porcelain tiles, beige walls, cement flooring, a vessel sink, solid surface worktops, multi-coloured floors, a hinged door and black worktops.
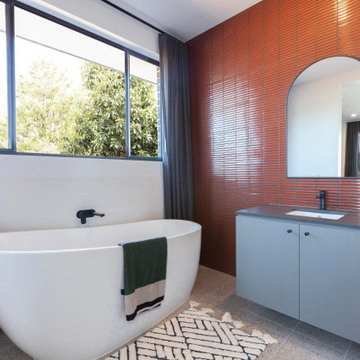
Bathroom in the Hudson 33 by JG King Homes.
Inspiration for an ensuite bathroom in Melbourne with grey cabinets, a freestanding bath, a double shower, red tiles, ceramic tiles, white walls, ceramic flooring, a submerged sink, engineered stone worktops, grey floors, a hinged door, black worktops, double sinks and a floating vanity unit.
Inspiration for an ensuite bathroom in Melbourne with grey cabinets, a freestanding bath, a double shower, red tiles, ceramic tiles, white walls, ceramic flooring, a submerged sink, engineered stone worktops, grey floors, a hinged door, black worktops, double sinks and a floating vanity unit.
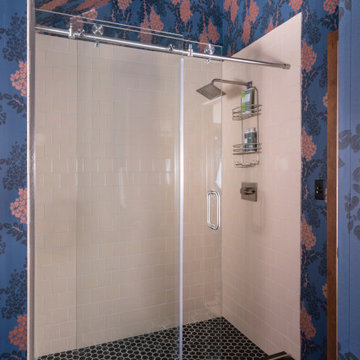
Pair black hexagon floor tile and neutral shower tile to give your bathroom a traditional design aesthetic.
DESIGN
High Street Homes
PHOTOS
Daniel Swindel
Tile Shown: 4x4 Milky Way, 2" & 6" Hexagon in Basalt
Blue Bathroom with Black Worktops Ideas and Designs
5

 Shelves and shelving units, like ladder shelves, will give you extra space without taking up too much floor space. Also look for wire, wicker or fabric baskets, large and small, to store items under or next to the sink, or even on the wall.
Shelves and shelving units, like ladder shelves, will give you extra space without taking up too much floor space. Also look for wire, wicker or fabric baskets, large and small, to store items under or next to the sink, or even on the wall.  The sink, the mirror, shower and/or bath are the places where you might want the clearest and strongest light. You can use these if you want it to be bright and clear. Otherwise, you might want to look at some soft, ambient lighting in the form of chandeliers, short pendants or wall lamps. You could use accent lighting around your bath in the form to create a tranquil, spa feel, as well.
The sink, the mirror, shower and/or bath are the places where you might want the clearest and strongest light. You can use these if you want it to be bright and clear. Otherwise, you might want to look at some soft, ambient lighting in the form of chandeliers, short pendants or wall lamps. You could use accent lighting around your bath in the form to create a tranquil, spa feel, as well. 