Blue Bathroom with Brown Floors Ideas and Designs
Refine by:
Budget
Sort by:Popular Today
101 - 120 of 571 photos
Item 1 of 3
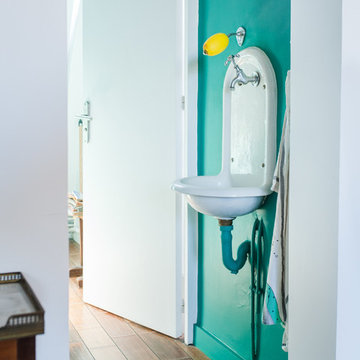
jours&nuits
Photo of a small contemporary shower room bathroom in Montpellier with green walls, dark hardwood flooring, a wall-mounted sink and brown floors.
Photo of a small contemporary shower room bathroom in Montpellier with green walls, dark hardwood flooring, a wall-mounted sink and brown floors.
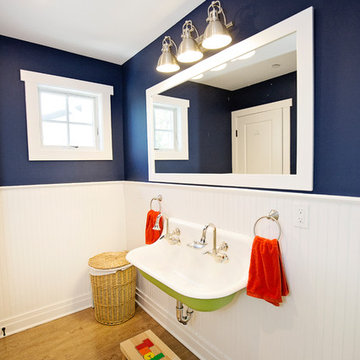
Walls in Naval SW 6244 (Sheen:Eggshell).
Beadboard in Commerical White PPG1025-1 (Sheen: Semi-Gloss)
Ceiling in Commerical White PPG1025-1 (Sheen: Flat)
Sink Base in Lime Rickey SW 6717 (Sheen: Satin).
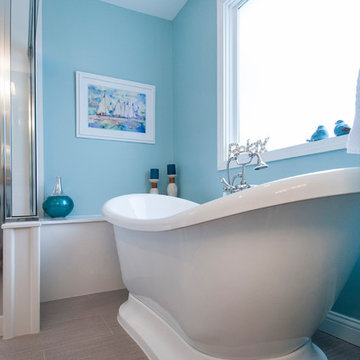
Inspiration for a large classic ensuite bathroom in Columbus with white cabinets, a freestanding bath, a corner shower, a two-piece toilet, blue walls, mosaic tile flooring, an integrated sink, onyx worktops, brown floors and a hinged door.
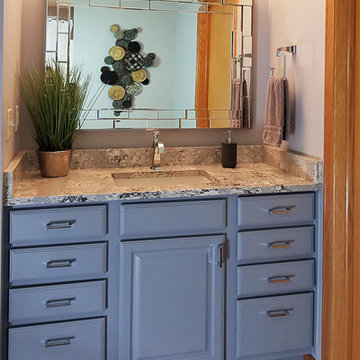
Design ideas for a small traditional shower room bathroom in Other with raised-panel cabinets, a two-piece toilet, grey tiles, grey walls, porcelain flooring, a submerged sink, engineered stone worktops and brown floors.
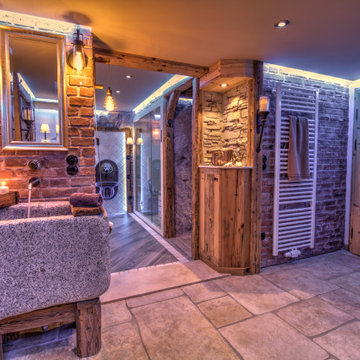
Besonderheit: Rustikaler, Uriger Style, viel Altholz und Felsverbau
Konzept: Vollkonzept und komplettes Interiore-Design Stefan Necker – Tegernseer Badmanufaktur
Projektart: Renovierung/Umbau alter Saunabereich
Projektart: EFH / Keller
Umbaufläche ca. 50 qm
Produkte: Sauna, Kneipsches Fussbad, Ruhenereich, Waschtrog, WC, Dusche, Hebeanlage, Wandbrunnen, Türen zu den Angrenzenden Bereichen, Verkleidung Hauselektrifizierung
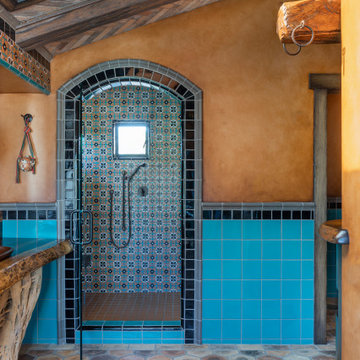
Photo of a bathroom in Los Angeles with an alcove shower, blue tiles, orange walls, wooden worktops, brown floors, a hinged door, brown worktops and a vaulted ceiling.
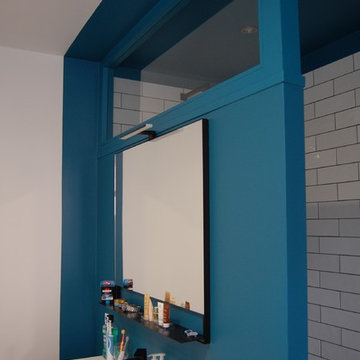
La douche derrière la plan vasque
La couleur bleu comme fil rouge, au mur comme au plafond
Large contemporary ensuite bathroom in Paris with a submerged bath, a walk-in shower, a wall mounted toilet, white tiles, ceramic tiles, blue walls, dark hardwood flooring, a console sink, an open shower, open cabinets, brown floors and white worktops.
Large contemporary ensuite bathroom in Paris with a submerged bath, a walk-in shower, a wall mounted toilet, white tiles, ceramic tiles, blue walls, dark hardwood flooring, a console sink, an open shower, open cabinets, brown floors and white worktops.
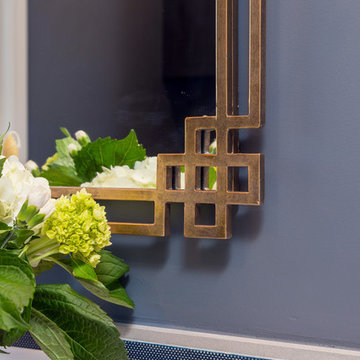
Scott Dubose Photography /Designed by Jessica Peters: https://www.casesanjose.com/bio/jessica-peters/
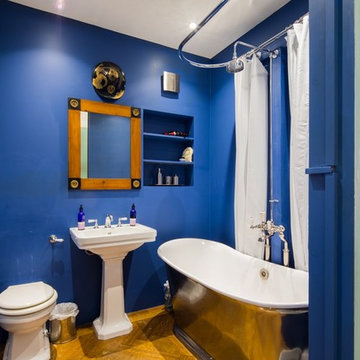
Blue Bathroom with standing shower. The commission was to make the bathroom more user-friendly for short stay holiday guests based on their feedback over a 12 month period.
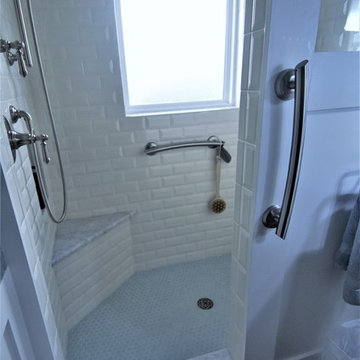
In preparation for aging in place, the homeowners chose to place grab bars at the entry and under the window with patterned glass. Valves for the fixed shower head (opposite the slider bar wall) control the temp before stepping in. Design: Laura Lerond. Photo: Dan Bawden.
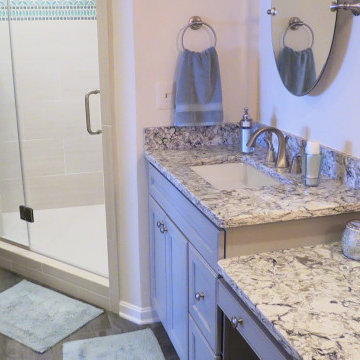
This bathroom features Cambria Bellingham quartz countertops.
Medium sized nautical ensuite bathroom in DC Metro with recessed-panel cabinets, grey cabinets, an alcove shower, beige walls, a submerged sink, engineered stone worktops, brown floors, a hinged door, beige worktops, an enclosed toilet, double sinks and a built in vanity unit.
Medium sized nautical ensuite bathroom in DC Metro with recessed-panel cabinets, grey cabinets, an alcove shower, beige walls, a submerged sink, engineered stone worktops, brown floors, a hinged door, beige worktops, an enclosed toilet, double sinks and a built in vanity unit.
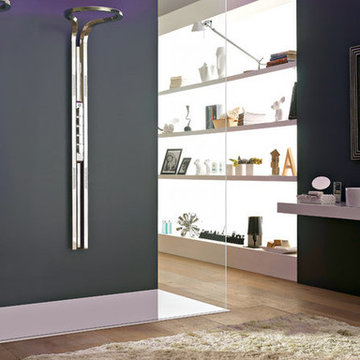
Ametis Collection by Graff.
Internationally recognized as an avant-garde manufacturer of exciting and trend-setting bathroom and kitchen fixtures, Graff has built its reputation as an interpreter and protagonist of modern lifestyle, bringing creativity and inspiration into many homes, and as a company, being keenly aware of human and environmental issues and values.
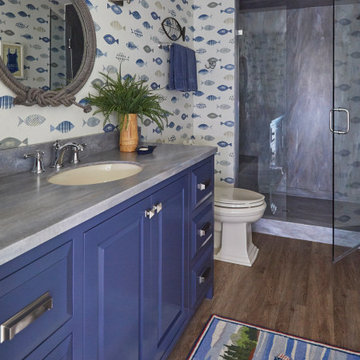
Lower level guest bath with blue vanity.
Inspiration for a medium sized traditional family bathroom in Milwaukee with raised-panel cabinets, blue cabinets, an alcove shower, a two-piece toilet, multi-coloured walls, laminate floors, a submerged sink, solid surface worktops, brown floors, a hinged door and blue worktops.
Inspiration for a medium sized traditional family bathroom in Milwaukee with raised-panel cabinets, blue cabinets, an alcove shower, a two-piece toilet, multi-coloured walls, laminate floors, a submerged sink, solid surface worktops, brown floors, a hinged door and blue worktops.
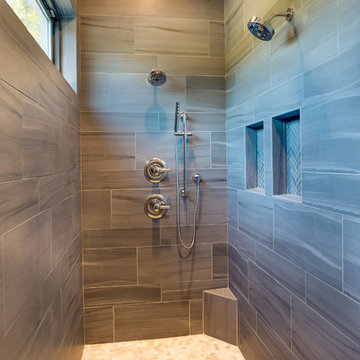
Inspiration for a medium sized classic ensuite bathroom in Other with a walk-in shower, grey tiles, ceramic tiles, grey walls, ceramic flooring and brown floors.

Inspiration for a rustic ensuite bathroom with a double shower, blue tiles, grey walls, a submerged sink, brown floors, a hinged door, brown worktops, a shower bench, double sinks, brown cabinets and a built in vanity unit.
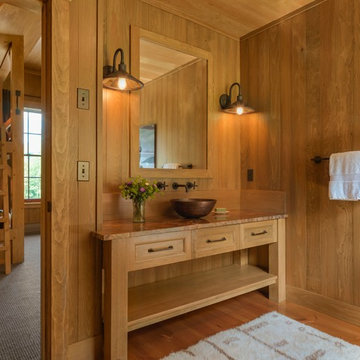
Susan Teare photography
Design ideas for a farmhouse family bathroom in Burlington with medium wood cabinets, brown walls, medium hardwood flooring, a vessel sink, brown floors, brown worktops and recessed-panel cabinets.
Design ideas for a farmhouse family bathroom in Burlington with medium wood cabinets, brown walls, medium hardwood flooring, a vessel sink, brown floors, brown worktops and recessed-panel cabinets.
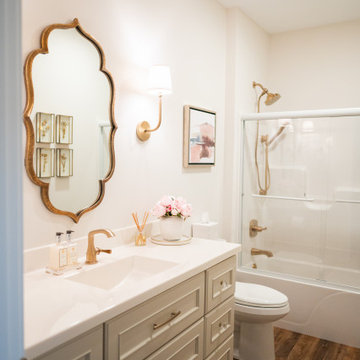
This beautiful, light-filled home radiates timeless elegance with a neutral palette and subtle blue accents. Thoughtful interior layouts optimize flow and visibility, prioritizing guest comfort for entertaining.
The bathroom exudes timeless sophistication with its soft neutral palette, an elegant vanity offering ample storage, complemented by a stunning mirror, and adorned with elegant brass-toned fixtures.
---
Project by Wiles Design Group. Their Cedar Rapids-based design studio serves the entire Midwest, including Iowa City, Dubuque, Davenport, and Waterloo, as well as North Missouri and St. Louis.
For more about Wiles Design Group, see here: https://wilesdesigngroup.com/
To learn more about this project, see here: https://wilesdesigngroup.com/swisher-iowa-new-construction-home-design

Highly experienced tiler available and i work in all dublin region and i tile all wall and floor and etc jobs.
Medium sized mediterranean family bathroom in Dublin with a hot tub, a shower/bath combination, a two-piece toilet, green tiles, ceramic tiles, blue walls, ceramic flooring, a wall-mounted sink, tiled worktops, brown floors, a sliding door and green worktops.
Medium sized mediterranean family bathroom in Dublin with a hot tub, a shower/bath combination, a two-piece toilet, green tiles, ceramic tiles, blue walls, ceramic flooring, a wall-mounted sink, tiled worktops, brown floors, a sliding door and green worktops.

From little things, big things grow. This project originated with a request for a custom sofa. It evolved into decorating and furnishing the entire lower floor of an urban apartment. The distinctive building featured industrial origins and exposed metal framed ceilings. Part of our brief was to address the unfinished look of the ceiling, while retaining the soaring height. The solution was to box out the trimmers between each beam, strengthening the visual impact of the ceiling without detracting from the industrial look or ceiling height.
We also enclosed the void space under the stairs to create valuable storage and completed a full repaint to round out the building works. A textured stone paint in a contrasting colour was applied to the external brick walls to soften the industrial vibe. Floor rugs and window treatments added layers of texture and visual warmth. Custom designed bookshelves were created to fill the double height wall in the lounge room.
With the success of the living areas, a kitchen renovation closely followed, with a brief to modernise and consider functionality. Keeping the same footprint, we extended the breakfast bar slightly and exchanged cupboards for drawers to increase storage capacity and ease of access. During the kitchen refurbishment, the scope was again extended to include a redesign of the bathrooms, laundry and powder room.
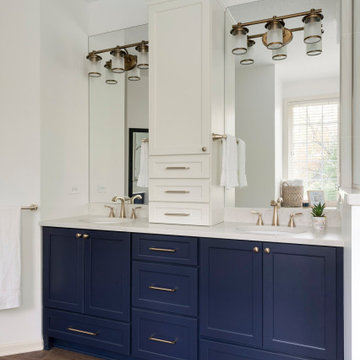
Bathroom remodel in Lakeville, MN by White Birch Design LLC. To learn more about us and see more examples of our work, visit www.whitebirchdesignllc.com.
Where to start here…the lovely blue cabinets? The hex accent tile in the shower? The completely open space? There are so many details to this Lakeville, MN bathroom remodel, it’s hard to pick a favorite! We made such a transformation here taking out the tub that was never used and creating more storage. We added a second closet to the existing space to accommodate his and her storage, and a second sink! In the end, we gave them a beautiful and functional bathroom and we are thrilled with the end result!
Blue Bathroom with Brown Floors Ideas and Designs
6

 Shelves and shelving units, like ladder shelves, will give you extra space without taking up too much floor space. Also look for wire, wicker or fabric baskets, large and small, to store items under or next to the sink, or even on the wall.
Shelves and shelving units, like ladder shelves, will give you extra space without taking up too much floor space. Also look for wire, wicker or fabric baskets, large and small, to store items under or next to the sink, or even on the wall.  The sink, the mirror, shower and/or bath are the places where you might want the clearest and strongest light. You can use these if you want it to be bright and clear. Otherwise, you might want to look at some soft, ambient lighting in the form of chandeliers, short pendants or wall lamps. You could use accent lighting around your bath in the form to create a tranquil, spa feel, as well.
The sink, the mirror, shower and/or bath are the places where you might want the clearest and strongest light. You can use these if you want it to be bright and clear. Otherwise, you might want to look at some soft, ambient lighting in the form of chandeliers, short pendants or wall lamps. You could use accent lighting around your bath in the form to create a tranquil, spa feel, as well. 