Blue Bathroom with Medium Wood Cabinets Ideas and Designs
Refine by:
Budget
Sort by:Popular Today
81 - 100 of 845 photos
Item 1 of 3
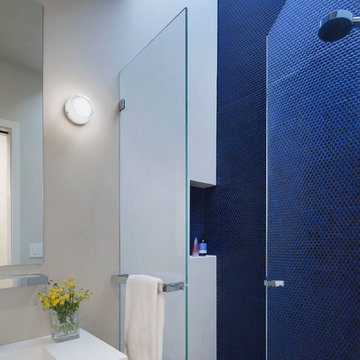
David Wakely
Photo of a small contemporary shower room bathroom in San Francisco with flat-panel cabinets, medium wood cabinets, an alcove shower, blue tiles, mosaic tiles, white walls, an integrated sink and solid surface worktops.
Photo of a small contemporary shower room bathroom in San Francisco with flat-panel cabinets, medium wood cabinets, an alcove shower, blue tiles, mosaic tiles, white walls, an integrated sink and solid surface worktops.
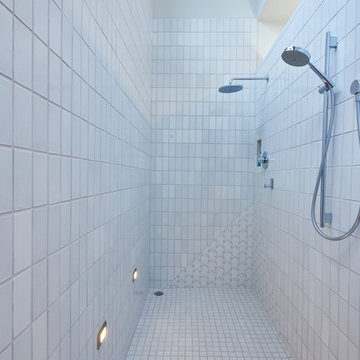
Medium sized modern ensuite bathroom in Austin with open cabinets, medium wood cabinets, a submerged bath, a walk-in shower, white tiles, ceramic tiles, white walls, concrete flooring, a vessel sink, engineered stone worktops, beige floors and an open shower.
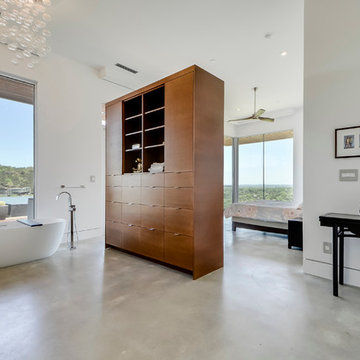
Travis Baker, Twist Tours
Design ideas for a large contemporary ensuite bathroom in Austin with medium wood cabinets, a freestanding bath, a wall mounted toilet, grey tiles, an integrated sink, solid surface worktops and flat-panel cabinets.
Design ideas for a large contemporary ensuite bathroom in Austin with medium wood cabinets, a freestanding bath, a wall mounted toilet, grey tiles, an integrated sink, solid surface worktops and flat-panel cabinets.
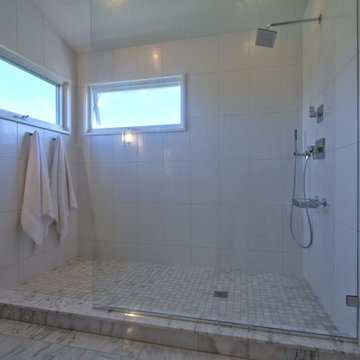
The extra long, open concept shower has not door--only a tempered glass partition panel.
The shower valve is the Delta Vero, with matching diverter and hand shower. Windows inside the shower are far enough from the rain head style shower head to not receive direct water spray.
Design by Christopher Wright, CR
Built by WrightWorks, LLC.
Photos by Christopher Wright, CR
WrightWorks, LLC--a Greater Indianapolis and Carmel, IN remodeling company.
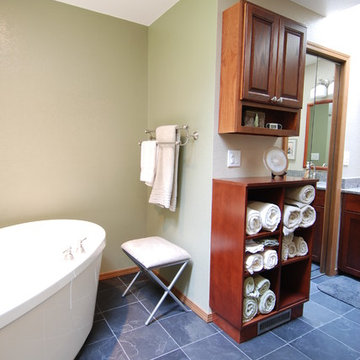
The homeowner was looking to create a space with an Asian, zen feel. We created this look with slate tiles, and a deep soaking tub.
Designed by Dawn Ryan as a representative of Creative Kitchen & Bath
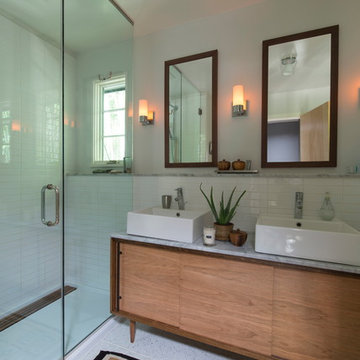
Photo of a medium sized classic ensuite bathroom in DC Metro with a vessel sink, medium wood cabinets, marble worktops, an alcove shower, white tiles, ceramic tiles, grey walls and flat-panel cabinets.
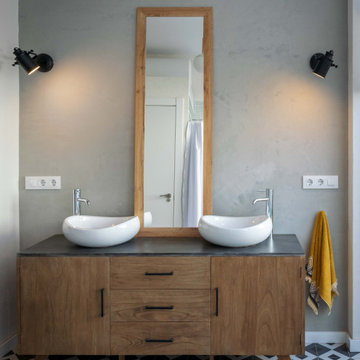
Vista del baño. Lavabos Roca Urbi. Aparador de madera de mindi de Santiago Pons.
Inspiration for a medium sized mediterranean ensuite bathroom in Valencia with medium wood cabinets, a one-piece toilet, black and white tiles, ceramic tiles, grey walls, a vessel sink, grey floors, grey worktops, double sinks and flat-panel cabinets.
Inspiration for a medium sized mediterranean ensuite bathroom in Valencia with medium wood cabinets, a one-piece toilet, black and white tiles, ceramic tiles, grey walls, a vessel sink, grey floors, grey worktops, double sinks and flat-panel cabinets.
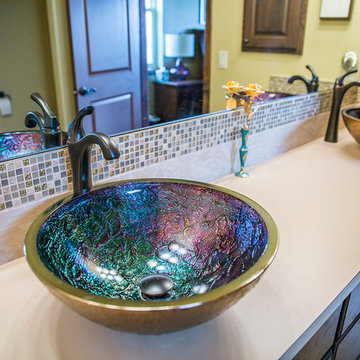
Inspiration for a medium sized eclectic ensuite bathroom in Denver with a vessel sink, flat-panel cabinets, medium wood cabinets, laminate worktops, beige tiles, ceramic tiles, beige walls and ceramic flooring.
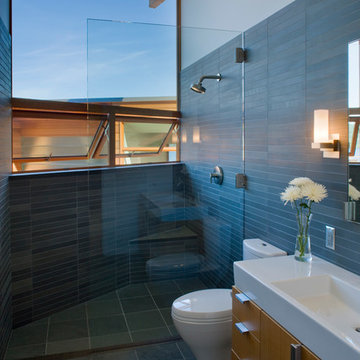
Lara Swimmer
Inspiration for a large contemporary bathroom in Seattle with an integrated sink, flat-panel cabinets, medium wood cabinets, a walk-in shower, a one-piece toilet, black tiles and stone tiles.
Inspiration for a large contemporary bathroom in Seattle with an integrated sink, flat-panel cabinets, medium wood cabinets, a walk-in shower, a one-piece toilet, black tiles and stone tiles.
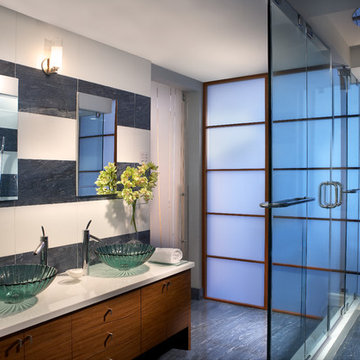
Projects by J Design Group, Your friendly Interior designers firm in Miami, FL. at your service.
www.JDesignGroup.com
FLORIDA DESIGN MAGAZINE selected our client’s luxury 3000 Sf ocean front apartment in Miami Beach, to publish it in their issue and they Said:
Classic Italian Lines, Asian Aesthetics And A Touch of Color Mix To Create An Updated Floridian Style
TEXT Roberta Cruger PHOTOGRAPHY Daniel Newcomb.
On the recommendation of friends who live in the penthouse, homeowner Danny Bensusan asked interior designer Jennifer Corredor to renovate his 3,000-square-foot Bal Harbour condominium. “I liked her ideas,” he says, so he gave her carte blanche. The challenge was to make this home unique and reflect a Floridian style different from the owner’s traditional residence on New York’s Brooklyn Bay as well as his Manhattan apartment. Water was the key. Besides enjoying the oceanfront property, Bensusan, an avid fisherman, was pleased that the location near a marina allowed access to his boat. But the original layout closed off the rooms from Atlantic vistas, so Jennifer Corredor eliminated walls to create a large open living space with water views from every angle.
“I emulated the ocean by bringing in hues of blue, sea mist and teal,” Jennifer Corredor says. In the living area, bright artwork is enlivened by an understated wave motif set against a beige backdrop. From curvaceous lines on a pair of silk area rugs and grooves on the cocktail table to a subtle undulating texture on the imported Maya Romanoff wall covering, Jennifer Corredor’s scheme balances the straight, contemporary lines. “It’s a modern apartment with a twist,” the designer says. Melding form and function with sophistication, the living area includes the dining area and kitchen separated by a column treated in frosted glass, a design element echoed throughout the space. “Glass diffuses and enriches rooms without blocking the eye,” Jennifer Corredor says.
Quality materials including exotic teak-like Afromosia create a warm effect throughout the home. Bookmatched fine-grain wood shapes the custom-designed cabinetry that offsets dark wenge-stained wood furnishings in the main living areas. Between the entry and kitchen, the design addresses the owner’s request for a bar, creating a continuous flow of Afromosia with touch-latched doors that cleverly conceal storage space. The kitchen island houses a wine cooler and refrigerator. “I wanted a place to entertain and just relax,” Bensusan says. “My favorite place is the kitchen. From the 16th floor, it overlooks the pool and beach — I can enjoy the views over wine and cheese with friends.” Glass doors with linear etchings lead to the bedrooms, heightening the airy feeling. Appropriate to the modern setting, an Asian sensibility permeates the elegant master bedroom with furnishings that hug the floor. “Japanese style is simplicity at its best,” the designer says. Pale aqua wall covering shows a hint of waves, while rich Brazilian Angico wood flooring adds character. A wall of frosted glass creates a shoji screen effect in the master suite, a unique room divider tht exemplifies the designer’s signature stunning bathrooms. A distinctive wall application of deep Caribbean Blue and Mont Blanc marble bands reiterates the lightdrenched panel. And in a guestroom, mustard tones with a floral motif augment canvases by Venezuelan artist Martha Salas-Kesser. Works of art provide a touch of color throughout, while accessories adorn the surfaces. “I insist on pieces such as the exquisite Venini vases,” Corredor says. “I try to cover every detail so that my clients are totally satisfied.”
J Design Group – Miami Interior Designers Firm – Modern – Contemporary
225 Malaga Ave.
Coral Gables, FL. 33134
Contact us: 305-444-4611
www.JDesignGroup.com
“Home Interior Designers”
"Miami modern"
“Contemporary Interior Designers”
“Modern Interior Designers”
“House Interior Designers”
“Coco Plum Interior Designers”
“Sunny Isles Interior Designers”
“Pinecrest Interior Designers”
"J Design Group interiors"
"South Florida designers"
“Best Miami Designers”
"Miami interiors"
"Miami decor"
“Miami Beach Designers”
“Best Miami Interior Designers”
“Miami Beach Interiors”
“Luxurious Design in Miami”
"Top designers"
"Deco Miami"
"Luxury interiors"
“Miami Beach Luxury Interiors”
“Miami Interior Design”
“Miami Interior Design Firms”
"Beach front"
“Top Interior Designers”
"top decor"
“Top Miami Decorators”
"Miami luxury condos"
"modern interiors"
"Modern”
"Pent house design"
"white interiors"
“Top Miami Interior Decorators”
“Top Miami Interior Designers”
“Modern Designers in Miami”
J Design Group – Miami
225 Malaga Ave.
Coral Gables, FL. 33134
Contact us: 305-444-4611
www.JDesignGroup.com

Inspiration for a medium sized rustic ensuite bathroom in Denver with medium wood cabinets, a freestanding bath, a double shower, stone slabs, beige walls, light hardwood flooring, an integrated sink, beige floors, a hinged door and shaker cabinets.
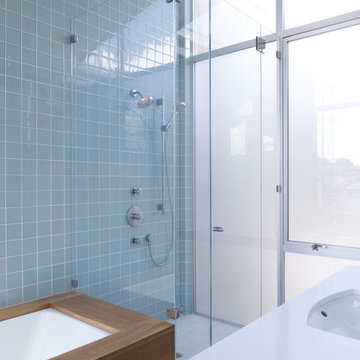
Photos Courtesy of Sharon Risedorph
Photo of a modern bathroom in San Francisco with medium wood cabinets, a submerged bath, an alcove shower and blue tiles.
Photo of a modern bathroom in San Francisco with medium wood cabinets, a submerged bath, an alcove shower and blue tiles.
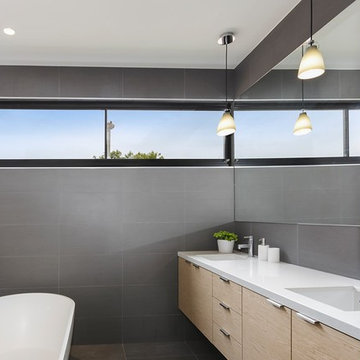
Highlight bathroom window sliding open from both ends to maximise air flow.
This is an example of a medium sized modern ensuite bathroom in Melbourne with medium wood cabinets, a freestanding bath, grey tiles, ceramic tiles, grey walls, ceramic flooring, a submerged sink, engineered stone worktops, grey floors and flat-panel cabinets.
This is an example of a medium sized modern ensuite bathroom in Melbourne with medium wood cabinets, a freestanding bath, grey tiles, ceramic tiles, grey walls, ceramic flooring, a submerged sink, engineered stone worktops, grey floors and flat-panel cabinets.
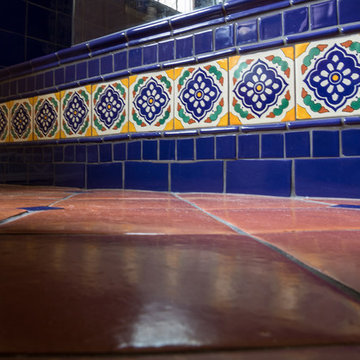
Nancy Manning
Medium sized shower room bathroom in Boston with shaker cabinets, medium wood cabinets, blue tiles, ceramic tiles, a built-in sink and tiled worktops.
Medium sized shower room bathroom in Boston with shaker cabinets, medium wood cabinets, blue tiles, ceramic tiles, a built-in sink and tiled worktops.
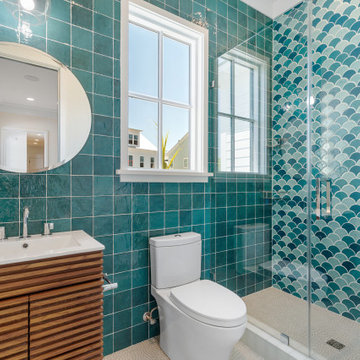
Photo of a modern bathroom in Charleston with medium wood cabinets, mosaic tiles, mosaic tile flooring, a hinged door, white worktops, a single sink and a floating vanity unit.

This is an example of a large urban bathroom in Los Angeles with flat-panel cabinets, medium wood cabinets, a freestanding bath, blue walls, black floors, white worktops, a single sink, a floating vanity unit, porcelain flooring and a wall niche.
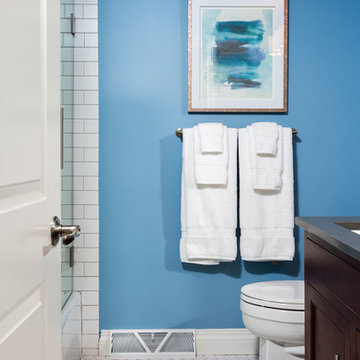
We took the home owners love of classic design incorporated with unexpected rich color to create a casual yet sophisticated home. Vibrant color was used to inspire energy in some rooms, while peaceful watery tones were used in others to evoke calm and tranquility. The master bathroom color pallet and overall aesthetic was designed to be reminiscent of suite bathrooms at the Trump Towers in Chicago. Materials, patterns and textures are all simple and clean in keeping with the scale and openness of the rest of the home. While detail and interest was added with hardware, accessories and lighting by incorporating shine and sparkle with masculine flair.
Photo: Mary Santaga
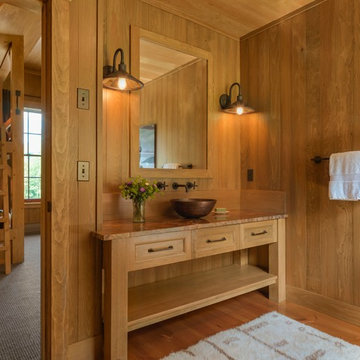
Susan Teare photography
Design ideas for a farmhouse family bathroom in Burlington with medium wood cabinets, brown walls, medium hardwood flooring, a vessel sink, brown floors, brown worktops and recessed-panel cabinets.
Design ideas for a farmhouse family bathroom in Burlington with medium wood cabinets, brown walls, medium hardwood flooring, a vessel sink, brown floors, brown worktops and recessed-panel cabinets.

Inspiration for a contemporary bathroom in Minneapolis with flat-panel cabinets, medium wood cabinets, white walls, a submerged sink, black floors, white worktops and double sinks.

Penny Round Tile
Photo of a small coastal shower room bathroom in Hawaii with flat-panel cabinets, medium wood cabinets, an alcove bath, a shower/bath combination, a one-piece toilet, blue tiles, ceramic tiles, blue walls, porcelain flooring, a submerged sink, engineered stone worktops, grey floors, a shower curtain, white worktops, a single sink and a freestanding vanity unit.
Photo of a small coastal shower room bathroom in Hawaii with flat-panel cabinets, medium wood cabinets, an alcove bath, a shower/bath combination, a one-piece toilet, blue tiles, ceramic tiles, blue walls, porcelain flooring, a submerged sink, engineered stone worktops, grey floors, a shower curtain, white worktops, a single sink and a freestanding vanity unit.
Blue Bathroom with Medium Wood Cabinets Ideas and Designs
5

 Shelves and shelving units, like ladder shelves, will give you extra space without taking up too much floor space. Also look for wire, wicker or fabric baskets, large and small, to store items under or next to the sink, or even on the wall.
Shelves and shelving units, like ladder shelves, will give you extra space without taking up too much floor space. Also look for wire, wicker or fabric baskets, large and small, to store items under or next to the sink, or even on the wall.  The sink, the mirror, shower and/or bath are the places where you might want the clearest and strongest light. You can use these if you want it to be bright and clear. Otherwise, you might want to look at some soft, ambient lighting in the form of chandeliers, short pendants or wall lamps. You could use accent lighting around your bath in the form to create a tranquil, spa feel, as well.
The sink, the mirror, shower and/or bath are the places where you might want the clearest and strongest light. You can use these if you want it to be bright and clear. Otherwise, you might want to look at some soft, ambient lighting in the form of chandeliers, short pendants or wall lamps. You could use accent lighting around your bath in the form to create a tranquil, spa feel, as well. 