Blue Bathroom with Medium Wood Cabinets Ideas and Designs
Refine by:
Budget
Sort by:Popular Today
121 - 140 of 845 photos
Item 1 of 3
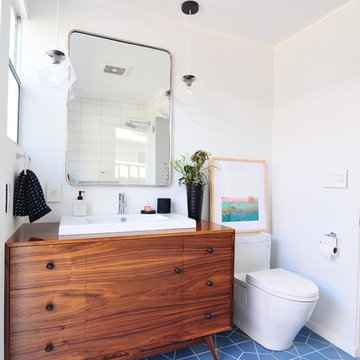
This bathroom's statement-making floor tile beautifully bridges the gap between midcentury and modern style.
Inspiration for a midcentury ensuite bathroom in San Francisco with white tiles, ceramic tiles, white walls, ceramic flooring, blue floors, medium wood cabinets, a one-piece toilet, a built-in sink, wooden worktops, brown worktops and flat-panel cabinets.
Inspiration for a midcentury ensuite bathroom in San Francisco with white tiles, ceramic tiles, white walls, ceramic flooring, blue floors, medium wood cabinets, a one-piece toilet, a built-in sink, wooden worktops, brown worktops and flat-panel cabinets.
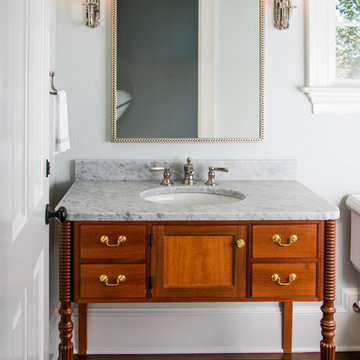
This is an example of a classic bathroom in Philadelphia with medium wood cabinets, white walls, dark hardwood flooring, a submerged sink and beaded cabinets.
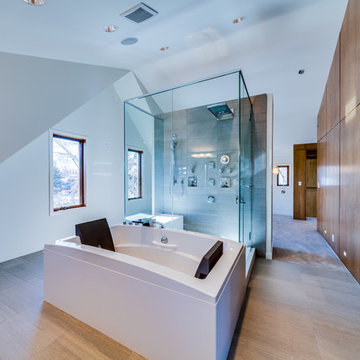
David Troyer
Large modern ensuite bathroom with a vessel sink, flat-panel cabinets, medium wood cabinets, engineered stone worktops, a freestanding bath, a double shower, grey tiles, porcelain tiles, white walls, beige floors, porcelain flooring and a hinged door.
Large modern ensuite bathroom with a vessel sink, flat-panel cabinets, medium wood cabinets, engineered stone worktops, a freestanding bath, a double shower, grey tiles, porcelain tiles, white walls, beige floors, porcelain flooring and a hinged door.

I used a patterned tile on the floor, warm wood on the vanity, and dark molding on the walls to give this small bathroom a ton of character.
Inspiration for a small country shower room bathroom in Boise with shaker cabinets, medium wood cabinets, an alcove bath, an alcove shower, porcelain tiles, white walls, cement flooring, a submerged sink, engineered stone worktops, an open shower, white worktops, a single sink, a freestanding vanity unit and tongue and groove walls.
Inspiration for a small country shower room bathroom in Boise with shaker cabinets, medium wood cabinets, an alcove bath, an alcove shower, porcelain tiles, white walls, cement flooring, a submerged sink, engineered stone worktops, an open shower, white worktops, a single sink, a freestanding vanity unit and tongue and groove walls.

Leave the concrete jungle behind as you step into the serene colors of nature brought together in this couples shower spa. Luxurious Gold fixtures play against deep green picket fence tile and cool marble veining to calm, inspire and refresh your senses at the end of the day.
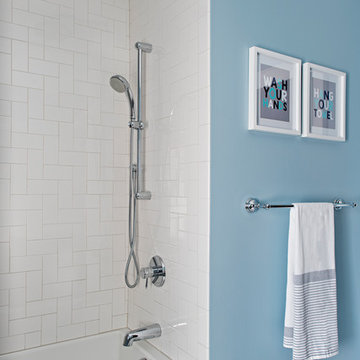
Design ideas for a large classic family bathroom in Toronto with flat-panel cabinets, medium wood cabinets, a submerged bath, a shower/bath combination, a two-piece toilet, white tiles, metro tiles, blue walls, mosaic tile flooring, a submerged sink, engineered stone worktops, yellow floors, a shower curtain and white worktops.
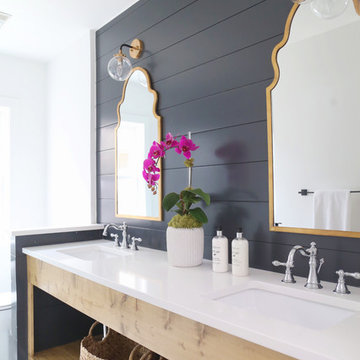
Inspiration for a rural bathroom in Other with medium wood cabinets, grey walls, a submerged sink, multi-coloured floors, white worktops and open cabinets.
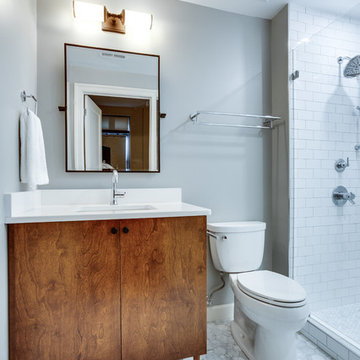
Georgetown bath remodel. Tub to shower conversion.
Contemporary shower room bathroom in DC Metro with medium wood cabinets, an alcove shower, white tiles, porcelain tiles, engineered stone worktops and a hinged door.
Contemporary shower room bathroom in DC Metro with medium wood cabinets, an alcove shower, white tiles, porcelain tiles, engineered stone worktops and a hinged door.
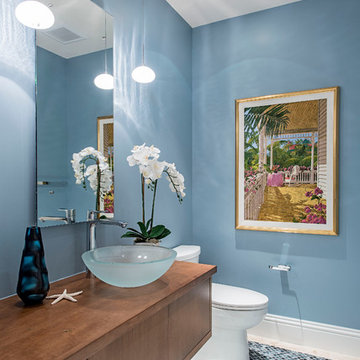
Inspiration for a medium sized contemporary bathroom in Miami with a vessel sink, wooden worktops, blue tiles, mosaic tiles, brown walls, mosaic tile flooring, flat-panel cabinets and medium wood cabinets.

A poky upstairs layout becomes a spacious master suite, complete with a Japanese soaking tub to warm up in the long, wet months of the Pacific Northwest. The master bath now contains a central space for the vanity, a “wet room” with shower and an "ofuro" soaking tub, and a private toilet room.
Photos by Laurie Black
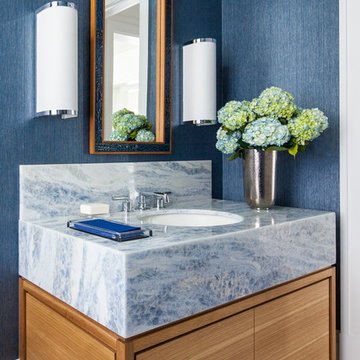
Inspiration for a medium sized classic bathroom in New York with flat-panel cabinets, medium wood cabinets, blue walls, a submerged sink, marble worktops, white floors and blue worktops.
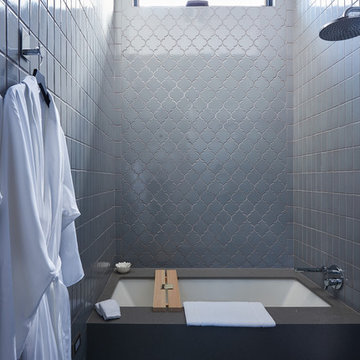
Medium sized modern ensuite bathroom in Austin with open cabinets, medium wood cabinets, a submerged bath, a walk-in shower, grey tiles, ceramic tiles, white walls, concrete flooring, a vessel sink, engineered stone worktops, beige floors and an open shower.
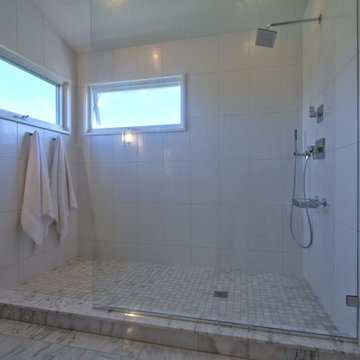
The extra long, open concept shower has not door--only a tempered glass partition panel.
The shower valve is the Delta Vero, with matching diverter and hand shower. Windows inside the shower are far enough from the rain head style shower head to not receive direct water spray.
Design by Christopher Wright, CR
Built by WrightWorks, LLC.
Photos by Christopher Wright, CR
WrightWorks, LLC--a Greater Indianapolis and Carmel, IN remodeling company.

The shower includes dual shower areas, four body spray tiles (two on each side) and a large glass surround keeping the uncluttered theme for the room while still offering privacy with an etched “belly band” around the perimeter. The etching is only on the outside of the glass with the inside being kept smooth for cleaning purposes.
The end result is a bathroom that is luxurious and light, with nothing extraneous to distract the eye. The peaceful and quiet ambiance that the room exudes hit exactly the mark that the clients were looking for.
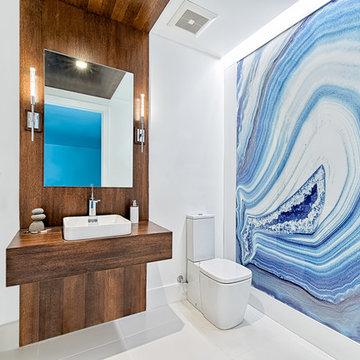
Photographer: Mariela Gutierrez
Photo of a medium sized contemporary shower room bathroom in Miami with a two-piece toilet, a vessel sink, wooden worktops, blue walls, open cabinets, medium wood cabinets and porcelain flooring.
Photo of a medium sized contemporary shower room bathroom in Miami with a two-piece toilet, a vessel sink, wooden worktops, blue walls, open cabinets, medium wood cabinets and porcelain flooring.
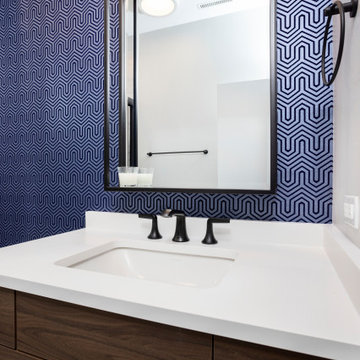
A bold statement and a warm welcome — that’s the tone our client set for this Guest Bathroom Renovation In Bucktown.
The blue labyrinth vanity wallpaper introduces a striking element to the room, boasting bold geometric patterns that elevates the overall design. Secret Silver tiles grace the shower wall, niche, and floor, creating a sophisticated atmosphere with its marble effect and contrasting tones. The gray-painted wall and white ceiling tie everything together to create the perfect balance without overwhelming the space.
The space is enhanced with the decorative accent of Newbury Glass Penny Mosaic in the shower floor, giving the bathroom an additional creative expression through its distinctive shape and color.
The Shadowbox mirror from Shades of Light features a sleek matte black finish, providing depth in the border for both aesthetic appeal and function. The Industrial Triangle Shade Three Light lights up the vanity, embodying industrial minimalism, making the room burst with light and style.
This guest bathroom brought our client's vision to life – a modern and inviting space that is functional at the same time.
Project designed by Chi Renovation & Design, a renowned renovation firm based in Skokie. We specialize in general contracting, kitchen and bath remodeling, and design & build services. We cater to the entire Chicago area and its surrounding suburbs, with emphasis on the North Side and North Shore regions. You'll find our work from the Loop through Lincoln Park, Skokie, Evanston, Wilmette, and all the way up to Lake Forest.
For more info about Chi Renovation & Design, click here: https://www.chirenovation.com/
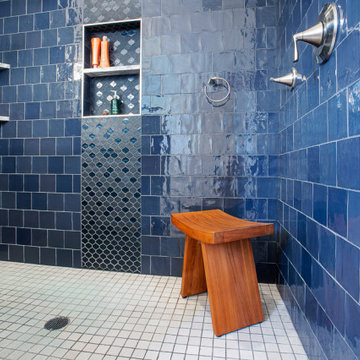
The open shower has a curbless design aimed at aging-in-place. The shower has a tiled half wall with glass above for partial privacy. The shower is large enough for a portable teak bench seat, as well as ample storage in the shower niches.
Design by: H2D Architecture + Design
www.h2darchitects.com
Photos by: Christopher Nelson Photography
#h2darchitects
#customhome
#edmonds
#edmondsarchitect
#passivehouse

Inspiration for a contemporary bathroom in Orange County with flat-panel cabinets, medium wood cabinets, a submerged sink, beige floors, a hinged door, white worktops, double sinks and a floating vanity unit.

Photo of a small bathroom in Orange County with medium wood cabinets, an alcove shower, a one-piece toilet, porcelain tiles, porcelain flooring, a submerged sink, engineered stone worktops, beige floors, a sliding door, white worktops, a single sink, a freestanding vanity unit and recessed-panel cabinets.
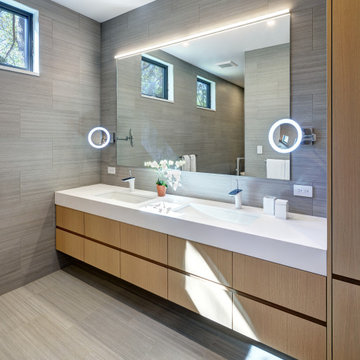
Large contemporary ensuite bathroom in New York with medium wood cabinets, a freestanding bath, a walk-in shower, a one-piece toilet, grey tiles, ceramic tiles, grey walls, ceramic flooring, a wall-mounted sink, engineered stone worktops, grey floors, an open shower, white worktops and flat-panel cabinets.
Blue Bathroom with Medium Wood Cabinets Ideas and Designs
7

 Shelves and shelving units, like ladder shelves, will give you extra space without taking up too much floor space. Also look for wire, wicker or fabric baskets, large and small, to store items under or next to the sink, or even on the wall.
Shelves and shelving units, like ladder shelves, will give you extra space without taking up too much floor space. Also look for wire, wicker or fabric baskets, large and small, to store items under or next to the sink, or even on the wall.  The sink, the mirror, shower and/or bath are the places where you might want the clearest and strongest light. You can use these if you want it to be bright and clear. Otherwise, you might want to look at some soft, ambient lighting in the form of chandeliers, short pendants or wall lamps. You could use accent lighting around your bath in the form to create a tranquil, spa feel, as well.
The sink, the mirror, shower and/or bath are the places where you might want the clearest and strongest light. You can use these if you want it to be bright and clear. Otherwise, you might want to look at some soft, ambient lighting in the form of chandeliers, short pendants or wall lamps. You could use accent lighting around your bath in the form to create a tranquil, spa feel, as well. 