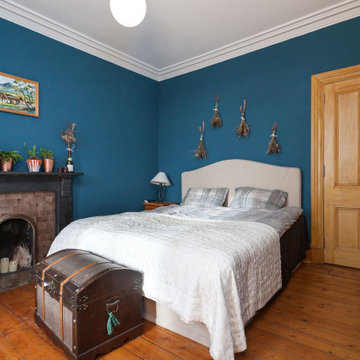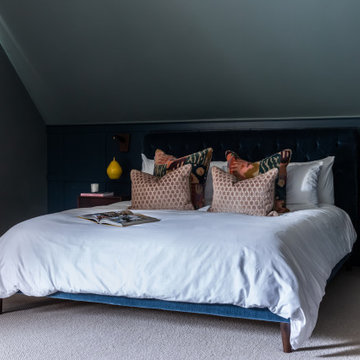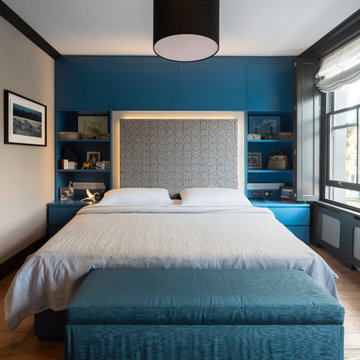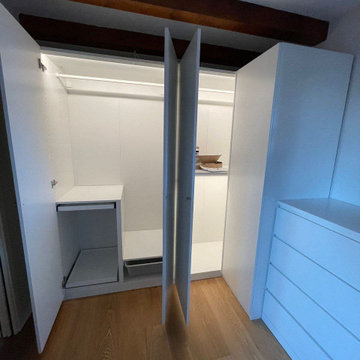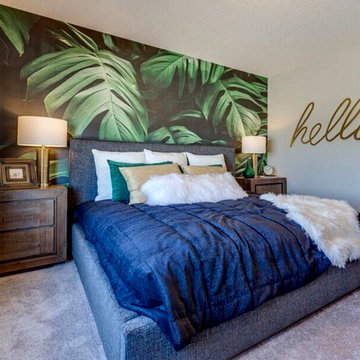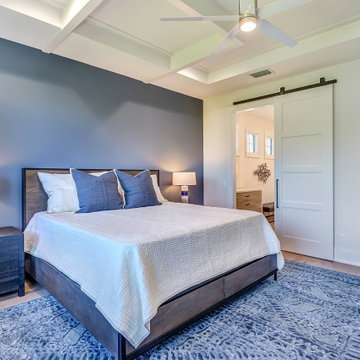Blue Bedroom Ideas and Designs
Refine by:
Budget
Sort by:Popular Today
1 - 20 of 20,996 photos

What do teenager’s need most in their bedroom? Personalized space to make their own, a place to study and do homework, and of course, plenty of storage!
This teenage girl’s bedroom not only provides much needed storage and built in desk, but does it with clever interplay of millwork and three-dimensional wall design which provide niches and shelves for books, nik-naks, and all teenage things.
What do teenager’s need most in their bedroom? Personalized space to make their own, a place to study and do homework, and of course, plenty of storage!
This teenage girl’s bedroom not only provides much needed storage and built in desk, but does it with clever interplay of three-dimensional wall design which provide niches and shelves for books, nik-naks, and all teenage things. While keeping the architectural elements characterizing the entire design of the house, the interior designer provided millwork solution every teenage girl needs. Not only aesthetically pleasing but purely functional.
Along the window (a perfect place to study) there is a custom designed L-shaped desk which incorporates bookshelves above countertop, and large recessed into the wall bins that sit on wheels and can be pulled out from underneath the window to access the girl’s belongings. The multiple storage solutions are well hidden to allow for the beauty and neatness of the bedroom and of the millwork with multi-dimensional wall design in drywall. Black out window shades are recessed into the ceiling and prepare room for the night with a touch of a button, and architectural soffits with led lighting crown the room.
Cabinetry design by the interior designer is finished in bamboo material and provides warm touch to this light bedroom. Lower cabinetry along the TV wall are equipped with combination of cabinets and drawers and the wall above the millwork is framed out and finished in drywall. Multiple niches and 3-dimensional planes offer interest and more exposed storage. Soft carpeting complements the room giving it much needed acoustical properties and adds to the warmth of this bedroom. This custom storage solution is designed to flow with the architectural elements of the room and the rest of the house.
Photography: Craig Denis
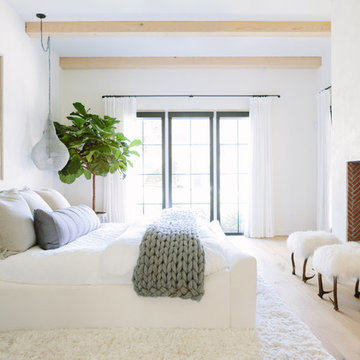
Aimee Mazzenga Photography
Design: Mitzi Maynard and Clare Kennedy
Inspiration for a beach style master and grey and cream bedroom in Nashville with white walls, light hardwood flooring, a standard fireplace and beige floors.
Inspiration for a beach style master and grey and cream bedroom in Nashville with white walls, light hardwood flooring, a standard fireplace and beige floors.
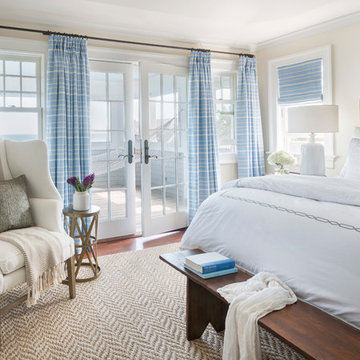
Nat Rea
Photo of a beach style bedroom in Providence with beige walls and dark hardwood flooring.
Photo of a beach style bedroom in Providence with beige walls and dark hardwood flooring.
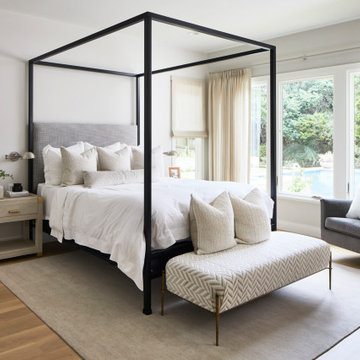
Martha O'Hara Interiors, Interior Design & Photo Styling | Atlantis Architects, Architect | Andrea Calo, Photography
Please Note: All “related,” “similar,” and “sponsored” products tagged or listed by Houzz are not actual products pictured. They have not been approved by Martha O’Hara Interiors nor any of the professionals credited. For information about our work, please contact design@oharainteriors.com.
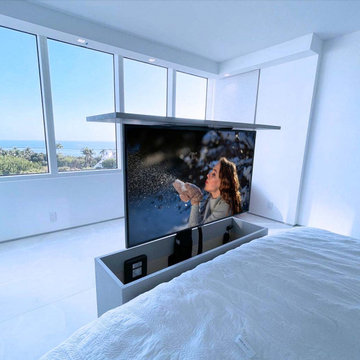
A pop-up TV lift is a perfect solution for preserving a beautiful view without compromising on entertainment!
Photo of a bedroom in Phoenix.
Photo of a bedroom in Phoenix.
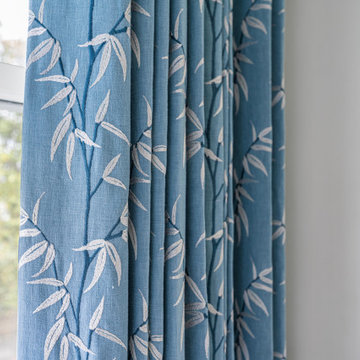
Understated blue and white fresh colour scheme with embroidered chinoiserie themed curtains to give some detail and texture.
Design ideas for a small modern bedroom in London with white walls and carpet.
Design ideas for a small modern bedroom in London with white walls and carpet.
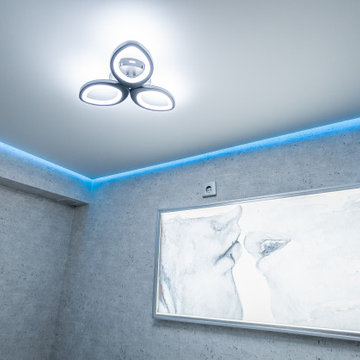
Парящий потолок со светильником
Design ideas for a medium sized grey and white bedroom in Other with grey walls and wallpapered walls.
Design ideas for a medium sized grey and white bedroom in Other with grey walls and wallpapered walls.
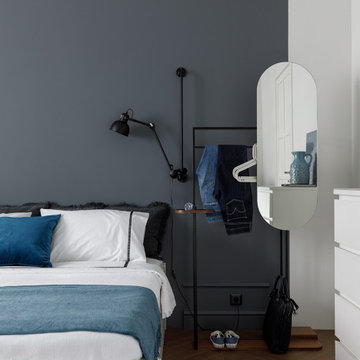
Design ideas for a contemporary master bedroom in Saint Petersburg with grey walls and brown floors.

Inspiration for a medium sized traditional master and grey and black bedroom in Moscow with light hardwood flooring, grey walls, brown floors, a drop ceiling and panelled walls.
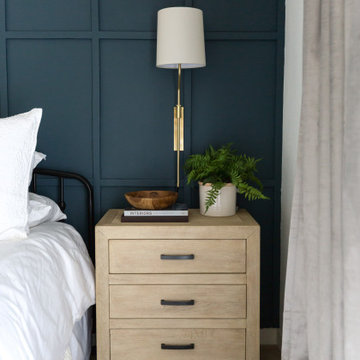
blue accent wall, cozy farmhouse master bedroom with natural wood accents.
Photo of a medium sized country master and grey and teal bedroom in Phoenix with white walls, carpet and beige floors.
Photo of a medium sized country master and grey and teal bedroom in Phoenix with white walls, carpet and beige floors.

Photo of a coastal bedroom in Charleston with blue walls, a standard fireplace, a vaulted ceiling, tongue and groove walls and a chimney breast.
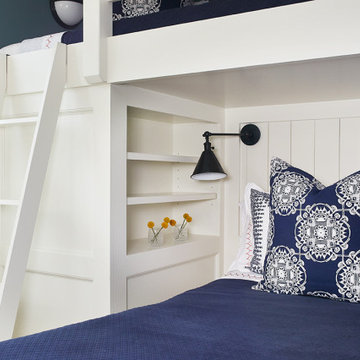
This cozy lake cottage skillfully incorporates a number of features that would normally be restricted to a larger home design. A glance of the exterior reveals a simple story and a half gable running the length of the home, enveloping the majority of the interior spaces. To the rear, a pair of gables with copper roofing flanks a covered dining area that connects to a screened porch. Inside, a linear foyer reveals a generous staircase with cascading landing. Further back, a centrally placed kitchen is connected to all of the other main level entertaining spaces through expansive cased openings. A private study serves as the perfect buffer between the homes master suite and living room. Despite its small footprint, the master suite manages to incorporate several closets, built-ins, and adjacent master bath complete with a soaker tub flanked by separate enclosures for shower and water closet. Upstairs, a generous double vanity bathroom is shared by a bunkroom, exercise space, and private bedroom. The bunkroom is configured to provide sleeping accommodations for up to 4 people. The rear facing exercise has great views of the rear yard through a set of windows that overlook the copper roof of the screened porch below.
Builder: DeVries & Onderlinde Builders
Interior Designer: Vision Interiors by Visbeen
Photographer: Ashley Avila Photography
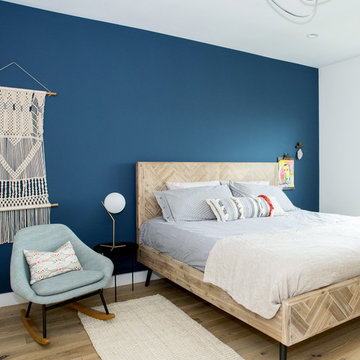
This is an example of a coastal bedroom in San Francisco with light hardwood flooring.
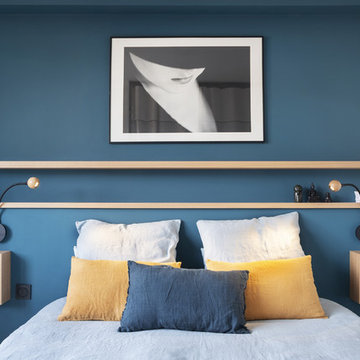
Dans la chambre parentale, une tête de lit a été aménagée sur un mur vide, comprenant deux niches de chevet avec liseuse associée et deux étagères sur toute la largeur de la chambre pour poser des livres et des bibelots.
Photos Lucie Thomas
Blue Bedroom Ideas and Designs
1
