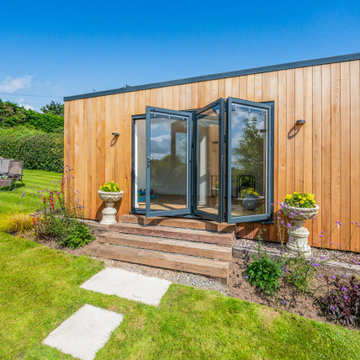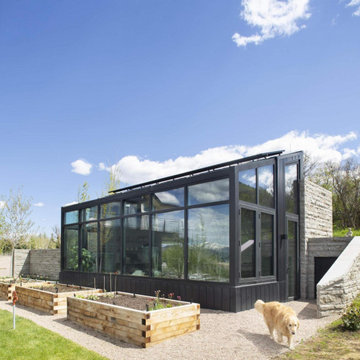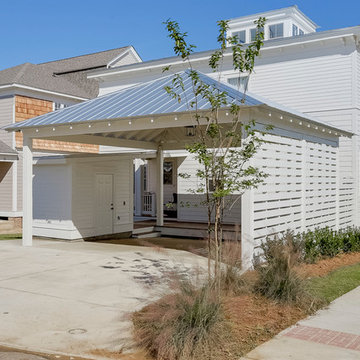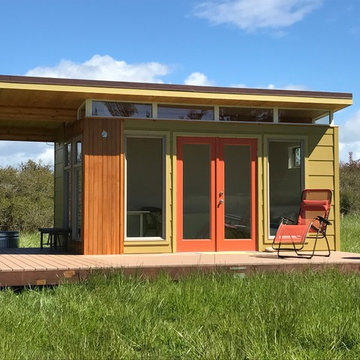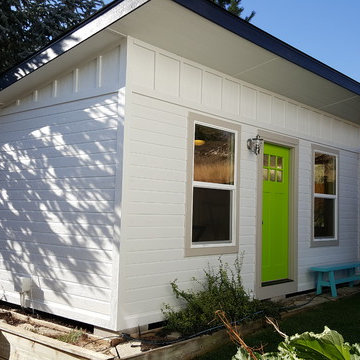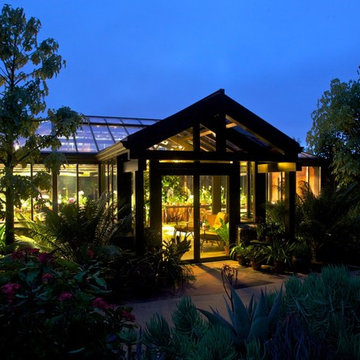Blue, Black and White Garden Shed and Building Ideas and Designs
Refine by:
Budget
Sort by:Popular Today
1 - 20 of 3,904 photos
Item 1 of 3
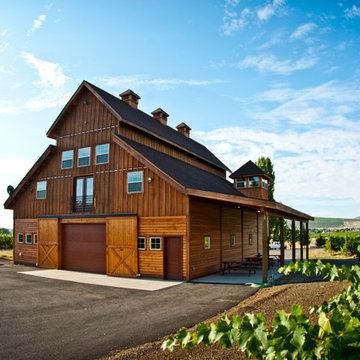
Our RCA barn designs are all pre-engineered wooden kits that make barn raising quicker and easier! Our Clydesdale, Haymaker and Teton horse barns are our roomiest barns available. Designed in 14 foot increments instead of 12 foot, with an expanded footprint and soaring 35 foot peak roofline height.

This Edina, MN project started when the client’s contacted me about their desire to create a family friendly entertaining space as well as a great place to entertain friends. The site amenities that were incorporated into the landscape design-build include a swimming pool, hot tub, outdoor dining space with grill/kitchen/bar combo, a mortared stone wood burning fireplace, and a pool house.
The house was built in 2015 and the rear yard was left essentially as a clean slate. Existing construction consisted of a covered screen porch with screens opening out to another covered space. Both were built with the floor constructed of composite decking (low lying deck, one step off to grade). The deck also wrapped over to doorways out of the kitchenette & dining room. This open amount of deck space allowed us to reconsider the furnishings for dining and how we could incorporate the bar and outdoor kitchen. We incorporated a self-contained spa within the deck to keep it closer to the house for winter use. It is surrounded by a raised masonry seating wall for “hiding” the spa and comfort for access. The deck was dis-assembled as needed to accommodate the masonry for the spa surround, bar, outdoor kitchen & re-built for a finished look as it attached back to the masonry.
The layout of the 20’x48’ swimming pool was determined in order to accommodate the custom pool house & rear/side yard setbacks. The client wanted to create ample space for chaise loungers & umbrellas as well as a nice seating space for the custom wood burning fireplace. Raised masonry walls are used to define these areas and give a sense of space. The pool house is constructed in line with the swimming pool on the deep/far end.
The swimming pool was installed with a concrete subdeck to allow for a custom stone coping on the pool edge. The patio material and coping are made out of 24”x36” Ardeo Limestone. 12”x24” Ardeo Limestone is used as veneer for the masonry items. The fireplace is a main focal point, so we decided to use a different veneer than the other masonry areas so it could stand out a bit more.
The clients have been enjoying all of the new additions to their dreamy coastal backyard. All of the elements flow together nicely and entertaining family and friends couldn’t be easier in this beautifully remodeled space.
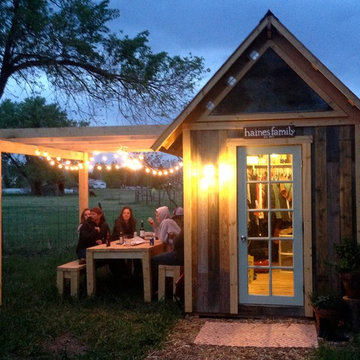
Thomas Haines
Design ideas for a small traditional detached garden shed in Denver.
Design ideas for a small traditional detached garden shed in Denver.
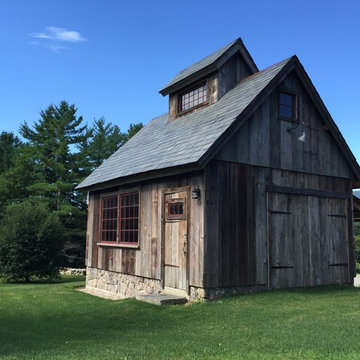
Photography by Andrew Doyle
This Sugar House provides our client with a bit of extra storage, a place to stack firewood and somewhere to start their vegetable seedlings; all in an attractive package. Built using reclaimed siding and windows and topped with a slate roof, this brand new building looks as though it was built 100 years ago. True traditional timber framing construction add to the structures appearance, provenance and durability.
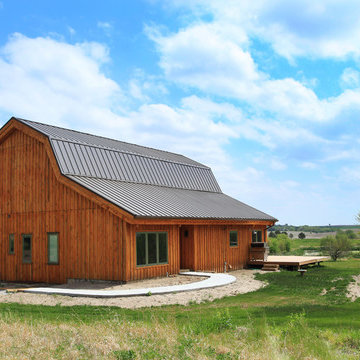
Sand Creek Post & Beam Barn Home
Learn more & request a free catalog: www.sandcreekpostandbeam.com
Inspiration for a rustic garden shed and building in Other.
Inspiration for a rustic garden shed and building in Other.
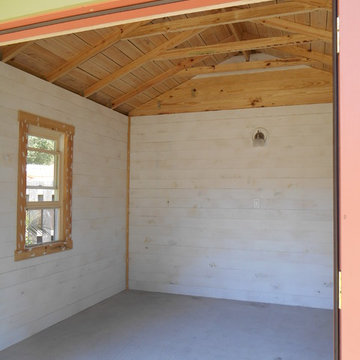
12'x12' Studio shed with 4' roof overhang and paired French doors
Inspiration for a small classic garden shed and building in Tampa.
Inspiration for a small classic garden shed and building in Tampa.
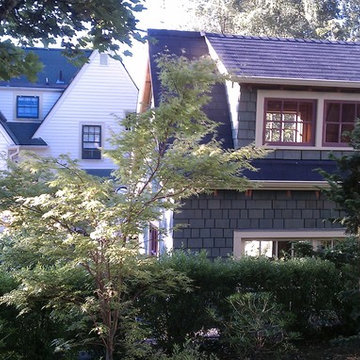
Dormer detail on shingled garden shed. This is the back side of the garden shed taken from the neighbors yard.
Classic garden shed and building in Other.
Classic garden shed and building in Other.
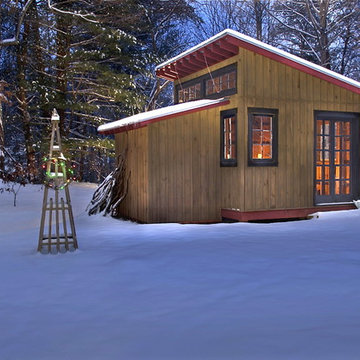
Garden Shed in Winter. Photo taken by Tim Burleson and built by Brookstone Builders
Photo of a modern garden shed and building in Other.
Photo of a modern garden shed and building in Other.
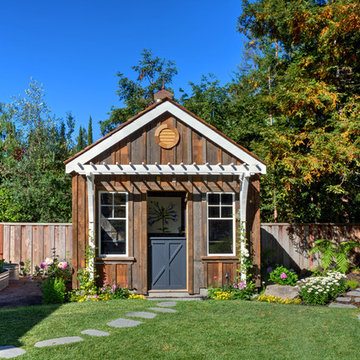
Design ideas for a rural garden shed and building in San Francisco.
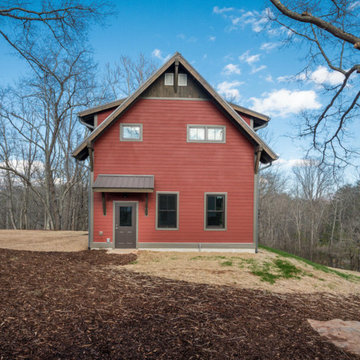
Perfectly settled in the shade of three majestic oak trees, this timeless homestead evokes a deep sense of belonging to the land. The Wilson Architects farmhouse design riffs on the agrarian history of the region while employing contemporary green technologies and methods. Honoring centuries-old artisan traditions and the rich local talent carrying those traditions today, the home is adorned with intricate handmade details including custom site-harvested millwork, forged iron hardware, and inventive stone masonry. Welcome family and guests comfortably in the detached garage apartment. Enjoy long range views of these ancient mountains with ample space, inside and out.
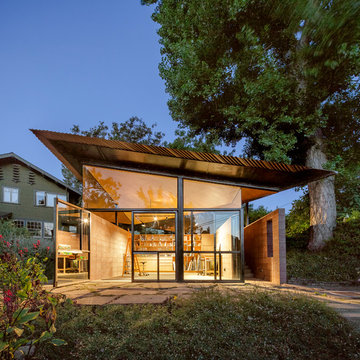
A free-standing painting and drawing studio, distinctly contemporary but complementary to the existing historic shingle-style residence. Together the sequence from house to deck to courtyard to breezeway to studio interior is a choreography of movement and space, seamlessly integrating site, topography, and horizon.
Images by Steve King Architectural Photography.
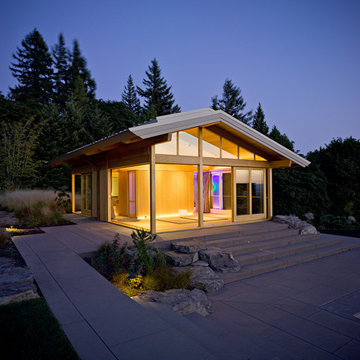
Photo by Lincoln Barbour
Photo of a contemporary detached garden shed and building in Portland.
Photo of a contemporary detached garden shed and building in Portland.
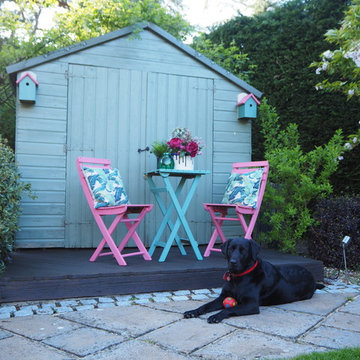
A rustic corner in the garden, with a bistro set painted in bright colours by Cuprinol Garden Shades. The scatter cushions feature a popular banana leaf pattern.
Photo: Jenny Kakoudakis
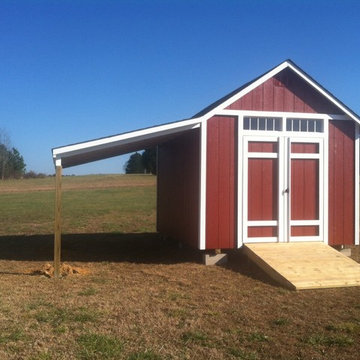
The Garden Shed provides a comfortable work space for any home garden. Built with aesthetics in mind, this shed will complement the beauty of your home and garden and provide great storage space for your gardening tools and supplies.
The Garden Shed comes with an 8/12 pitched roof with a 6" boxed overhang, transom windows over the doors, and an 18" x 27" window with flower box. It has solid framing built with treated material, ¾” floor decking, and 7’ sidewalls.
The doors are solid and made to last, built from the same material as the shed. They come with sturdy piano hinges and a keyed lock. Leveling blocks and roofing paper are included.
This shed is available with vinyl siding, HardiPlank or SmartSide.
Blue, Black and White Garden Shed and Building Ideas and Designs
1
