Blue Cloakroom with Flat-panel Cabinets Ideas and Designs
Refine by:
Budget
Sort by:Popular Today
1 - 20 of 139 photos
Item 1 of 3

This guest bath is a fun mix of color and style. Blue custom cabinets were used with lovely hand painted tiles.
Photo of a small mediterranean cloakroom in San Diego with flat-panel cabinets, blue cabinets, beige tiles, quartz worktops, beige worktops and a built in vanity unit.
Photo of a small mediterranean cloakroom in San Diego with flat-panel cabinets, blue cabinets, beige tiles, quartz worktops, beige worktops and a built in vanity unit.

photographer: Janis Nicolay of Pinecone Camp
This is an example of a small scandi cloakroom in Vancouver with flat-panel cabinets, light wood cabinets, blue walls, light hardwood flooring, a submerged sink, engineered stone worktops and grey worktops.
This is an example of a small scandi cloakroom in Vancouver with flat-panel cabinets, light wood cabinets, blue walls, light hardwood flooring, a submerged sink, engineered stone worktops and grey worktops.
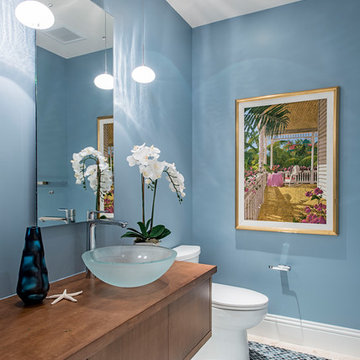
Design ideas for a beach style cloakroom in Albuquerque with flat-panel cabinets, dark wood cabinets, blue walls, mosaic tile flooring, a vessel sink, wooden worktops, blue floors and brown worktops.
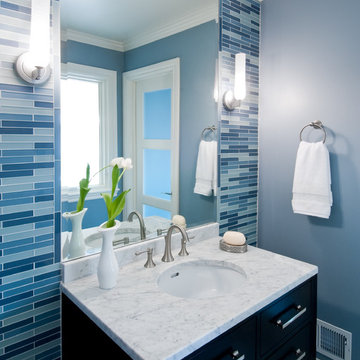
Hillsborough home
Powder room
Glass tile wall
Marble countertop
Interior Design: RKI Interior Design
Architect: Stewart & Associates
Photo: Dean Birinyi
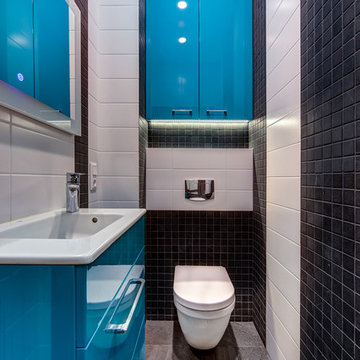
Inspiration for a contemporary cloakroom in Saint Petersburg with flat-panel cabinets, blue cabinets, a wall mounted toilet, white tiles, black tiles, an integrated sink and grey floors.

This custom home is derived from Chinese symbolism. The color red symbolizes luck, happiness and joy in the Chinese culture. The number 8 is the most prosperous number in Chinese culture. A custom 8 branch tree is showcased on an island in the pool and a red wall serves as the background for this piece of art. The home was designed in a L-shape to take advantage of the lake view from all areas of the home. The open floor plan features indoor/outdoor living with a generous lanai, three balconies and sliding glass walls that transform the home into a single indoor/outdoor space.
An ARDA for Custom Home Design goes to
Phil Kean Design Group
Designer: Phil Kean Design Group
From: Winter Park, Florida

An elegant powder bathroom with a large format teal chevron wall tile on the vanity wall and the rest of the walls are covered in a shimmery natural mica wallpaper. On the countertop is an engineered quartz that is a combo of grey and white veining.

Luxury powder room with graphic wallpaper and blue cabinets.
Photo of a medium sized contemporary cloakroom in Minneapolis with flat-panel cabinets, blue cabinets, a two-piece toilet, grey walls, medium hardwood flooring, a submerged sink, marble worktops, brown floors, grey worktops, a built in vanity unit and wallpapered walls.
Photo of a medium sized contemporary cloakroom in Minneapolis with flat-panel cabinets, blue cabinets, a two-piece toilet, grey walls, medium hardwood flooring, a submerged sink, marble worktops, brown floors, grey worktops, a built in vanity unit and wallpapered walls.
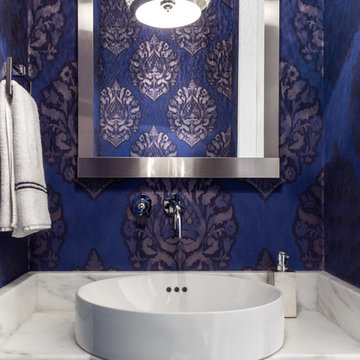
Reagen Taylor Photography
Design ideas for a small contemporary cloakroom in Chicago with flat-panel cabinets, white cabinets, blue walls, porcelain flooring, a vessel sink, marble worktops and white worktops.
Design ideas for a small contemporary cloakroom in Chicago with flat-panel cabinets, white cabinets, blue walls, porcelain flooring, a vessel sink, marble worktops and white worktops.
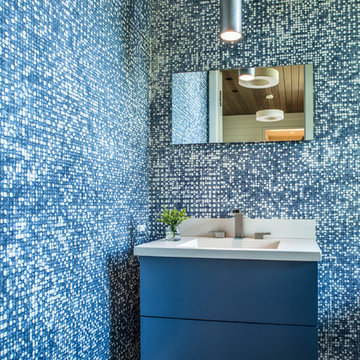
Photography by David Dietrich
Design ideas for a large classic cloakroom in Other with flat-panel cabinets, blue cabinets, blue walls, medium hardwood flooring, an integrated sink, brown floors and white worktops.
Design ideas for a large classic cloakroom in Other with flat-panel cabinets, blue cabinets, blue walls, medium hardwood flooring, an integrated sink, brown floors and white worktops.
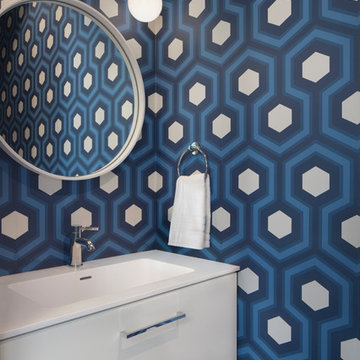
Powder Room
Architect : John Lum Architecture
Photography : Paul Dyer
Inspiration for a small contemporary cloakroom in San Francisco with flat-panel cabinets, white cabinets, an integrated sink, solid surface worktops and white worktops.
Inspiration for a small contemporary cloakroom in San Francisco with flat-panel cabinets, white cabinets, an integrated sink, solid surface worktops and white worktops.
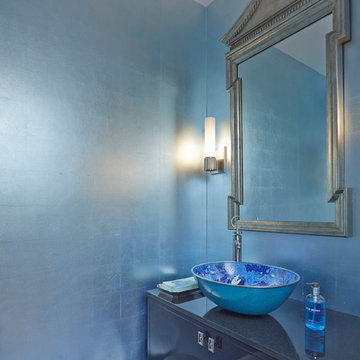
This Powder Room is a complete jewel-box! Silver-leaf wallcovering envelops the room, while a wall-hung high gloss black lacquer vanity also adds adds some shine! Atop the vanity is a stunningly gorgeous vessel sink. This sink is a work of art, and so is the vessel faucet! We love the loop detail for the handle! The room is finished off with a gorgeous Asian inspired silver-leaf mirror and some beautiful sconces!
Photo by Anastassios Mentis
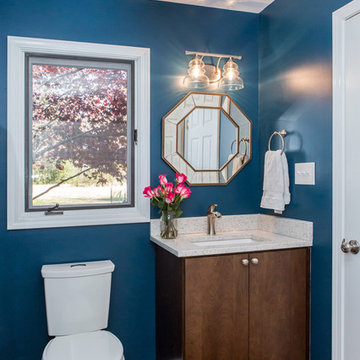
Inspiration for a small modern cloakroom in Raleigh with flat-panel cabinets, dark wood cabinets, a two-piece toilet, white tiles, metro tiles, blue walls, dark hardwood flooring, a submerged sink, laminate worktops and brown floors.
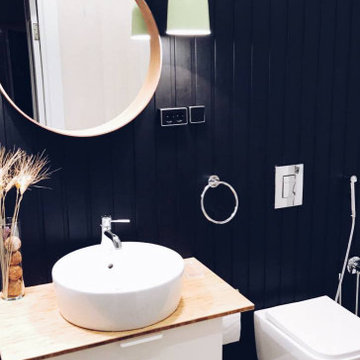
Photo of a medium sized cloakroom in Other with flat-panel cabinets, light wood cabinets, a wall mounted toilet, black and white tiles, porcelain tiles, black walls, ceramic flooring, a wall-mounted sink, wooden worktops, white floors, beige worktops, feature lighting, a floating vanity unit and tongue and groove walls.
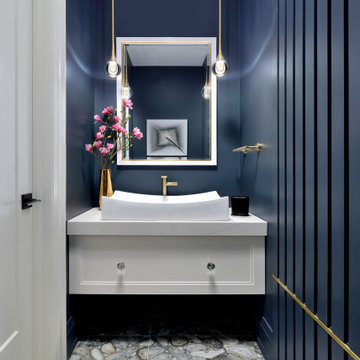
Photo of a contemporary cloakroom in Toronto with flat-panel cabinets, white cabinets, blue walls, a trough sink, marble worktops, white worktops and a floating vanity unit.
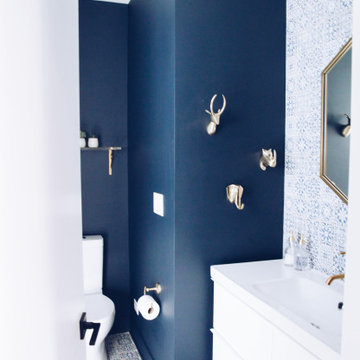
Design ideas for a small modern cloakroom in Chicago with flat-panel cabinets, white cabinets, blue tiles, ceramic tiles, blue walls, ceramic flooring, a submerged sink, engineered stone worktops, white floors, white worktops and a freestanding vanity unit.
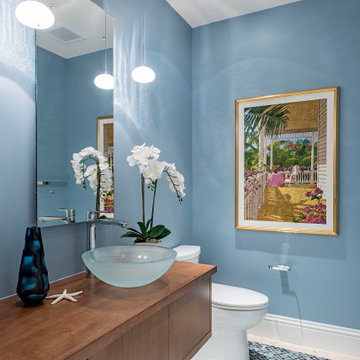
Inspiration for a nautical cloakroom in Jackson with flat-panel cabinets, medium wood cabinets, blue walls, mosaic tile flooring, a vessel sink, wooden worktops, blue floors and brown worktops.
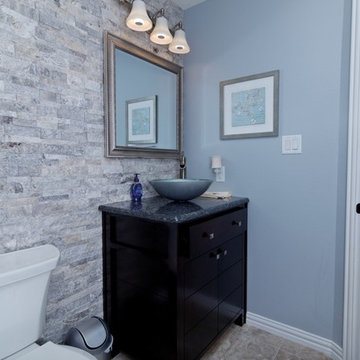
A unique corner powder room near the media room has a gorgeous stone feature wall.
Design ideas for a small traditional cloakroom in Dallas with a vessel sink, flat-panel cabinets, dark wood cabinets, marble worktops, a two-piece toilet, blue walls, ceramic flooring, grey tiles, stone tiles and grey floors.
Design ideas for a small traditional cloakroom in Dallas with a vessel sink, flat-panel cabinets, dark wood cabinets, marble worktops, a two-piece toilet, blue walls, ceramic flooring, grey tiles, stone tiles and grey floors.
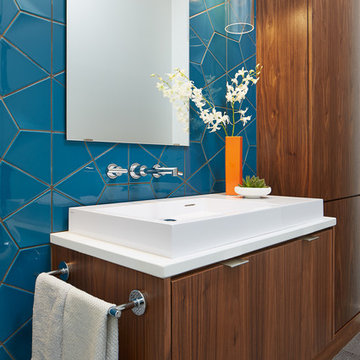
Builder: John Kraemer & Sons | Design: Charlie & Co. Design | Interiors: Lucy Interior Design | Photography: Susan Gilmore
This is an example of a contemporary cloakroom in Minneapolis with flat-panel cabinets, medium wood cabinets, blue tiles, a vessel sink and medium hardwood flooring.
This is an example of a contemporary cloakroom in Minneapolis with flat-panel cabinets, medium wood cabinets, blue tiles, a vessel sink and medium hardwood flooring.

Jessica Glynn Photography
Design ideas for a medium sized coastal cloakroom in Miami with white cabinets, blue tiles, blue walls, a submerged sink, flat-panel cabinets, mosaic tile flooring, marble worktops, multi-coloured floors and white worktops.
Design ideas for a medium sized coastal cloakroom in Miami with white cabinets, blue tiles, blue walls, a submerged sink, flat-panel cabinets, mosaic tile flooring, marble worktops, multi-coloured floors and white worktops.
Blue Cloakroom with Flat-panel Cabinets Ideas and Designs
1