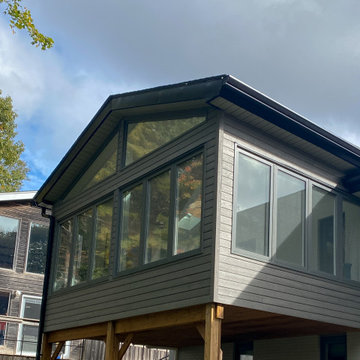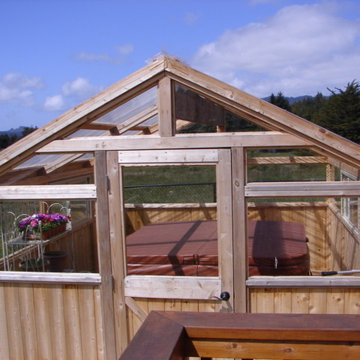Blue Conservatory with a Skylight Ideas and Designs
Refine by:
Budget
Sort by:Popular Today
1 - 20 of 67 photos
Item 1 of 3

Scott Amundson Photography
Photo of a bohemian conservatory in Minneapolis with a ribbon fireplace, a brick fireplace surround, a skylight, grey floors and a chimney breast.
Photo of a bohemian conservatory in Minneapolis with a ribbon fireplace, a brick fireplace surround, a skylight, grey floors and a chimney breast.
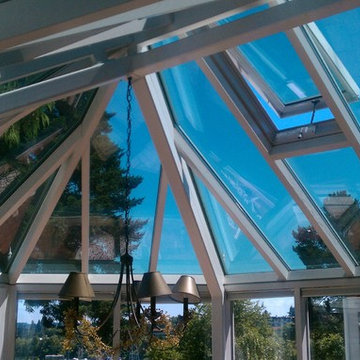
This is an example of a medium sized traditional conservatory in Seattle with no fireplace and a skylight.
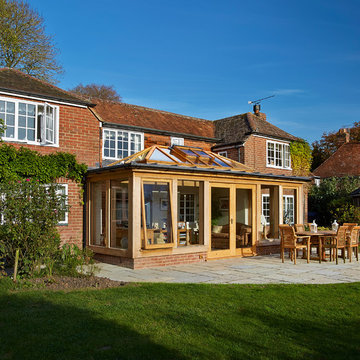
This is an example of a medium sized traditional conservatory in Berkshire with a skylight.
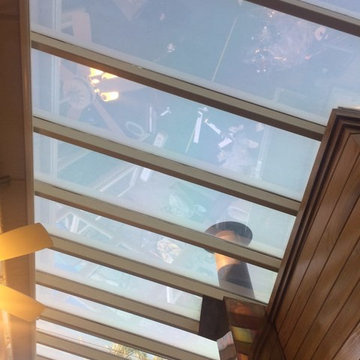
ASWF Horizon 20 window film installed by Chameleon Window Tint.
This is an example of a scandinavian conservatory in Los Angeles with a skylight.
This is an example of a scandinavian conservatory in Los Angeles with a skylight.
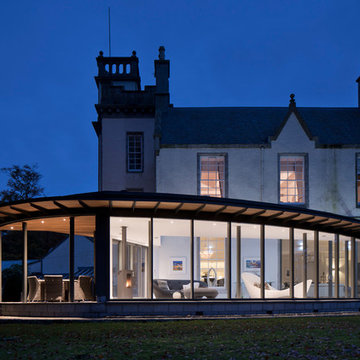
David Barbour Photography
Inspiration for a medium sized modern conservatory in Other with a skylight and a wood burning stove.
Inspiration for a medium sized modern conservatory in Other with a skylight and a wood burning stove.
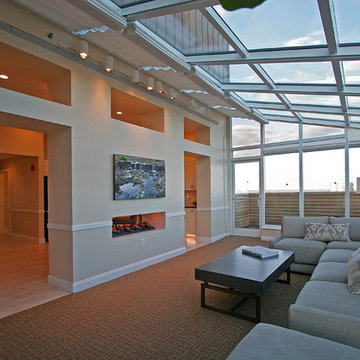
Photographer - Kevin Dailey www.kevindaileyimages.com
Design ideas for a large classic conservatory in New York with carpet, a two-sided fireplace, a skylight and brown floors.
Design ideas for a large classic conservatory in New York with carpet, a two-sided fireplace, a skylight and brown floors.
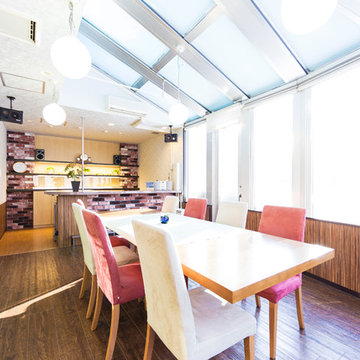
Photo of an eclectic conservatory in Sapporo with dark hardwood flooring, brown floors, a skylight and feature lighting.

Set comfortably in the Northamptonshire countryside, this family home oozes character with the addition of a Westbury Orangery. Transforming the southwest aspect of the building with its two sides of joinery, the orangery has been finished externally in the shade ‘Westbury Grey’. Perfectly complementing the existing window frames and rich Grey colour from the roof tiles. Internally the doors and windows have been painted in the shade ‘Wash White’ to reflect the homeowners light and airy interior style.
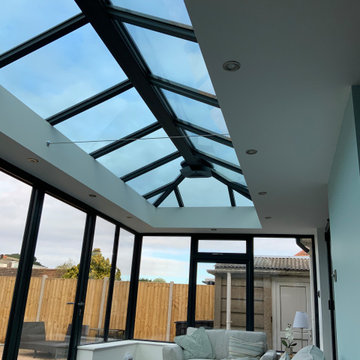
An contemporary take on a hybrid orangery / conservatory with high spec glazing so usability throughout the height of Summer and Winter is guaranteed. Slim line aliminium used on the frames and Bi-folding doors. Quality project management oversaw this project and left the clients highly satisfied with their new bespoke Orangery extension.
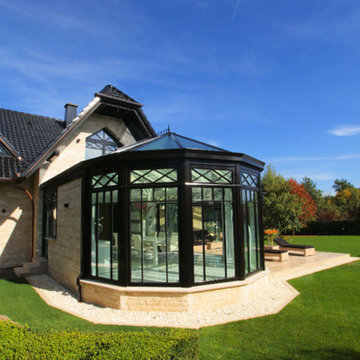
Dieser beeindrucke Wintergarten im viktorianischen Stil mit angeschlossenem Sommergarten wurde als Wohnraumerweiterung konzipiert und umgesetzt. Er sollte das Haus elegant zum großen Garten hin öffnen. Dies ist auch vor allem durch den Sommergarten gelungen, dessen schiebbaren Ganzglaselemente eine fast komplette Öffnung erlauben. Der Clou bei diesem Wintergarten ist der Kontrast zwischen klassischer Außenansicht und einem topmodernen Interieur-Design, das in einem edlen Weiß gehalten wurde. So lässt sich ganzjährig der Garten in vollen Zügen genießen, besonders auch abends dank stimmungsvollen Dreamlights in der Dachkonstruktion.
Gerne verwirklichen wir auch Ihren Traum von einem viktorianischen Wintergarten. Mehr Infos dazu finden Sie auf unserer Webseite www.krenzer.de. Sie können uns gerne telefonisch unter der 0049 6681 96360 oder via E-Mail an mail@krenzer.de erreichen. Wir würden uns freuen, von Ihnen zu hören. Auf unserer Webseite (www.krenzer.de) können Sie sich auch gerne einen kostenlosen Katalog bestellen.
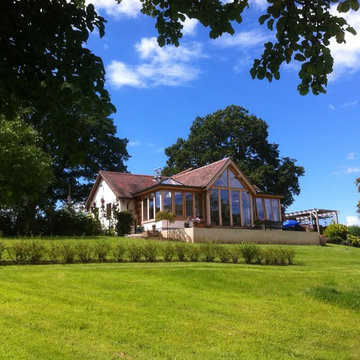
Traditional green oak frame but with a contemporary design located in rural Herefordshire. The design provides a new space with excellent views over the Malvern Hills, Worcestershire.
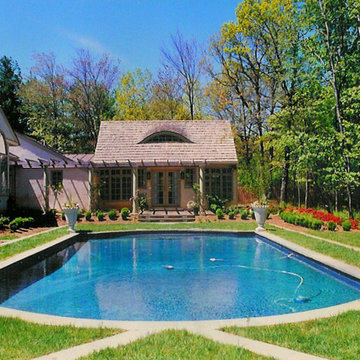
Sunroom Addition with Pool and trellis. Construction documentation design by Robert M.M. Nase. featuring eyebrow window at cathedral ceiling. Exterior pergola and Brick patio. Wood Shingle roof to match existing. Featured expansive Glass Walls.
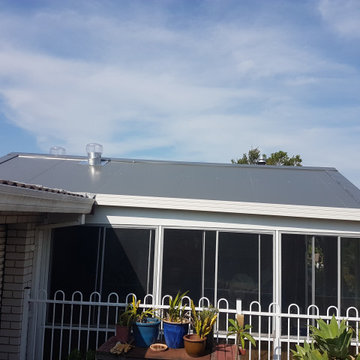
Photo of a medium sized modern conservatory in Sydney with concrete flooring, a skylight and yellow floors.
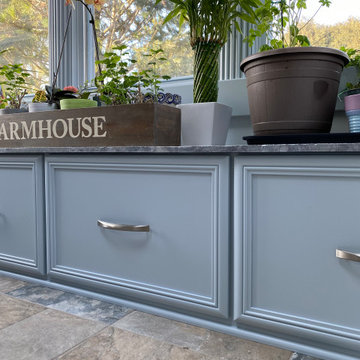
Updated this formerly 1 season to room to be a heated/cooled year round sunroom, with new tile flooring, cathedral ceiling, recessed lighting, custom cabinetry for a bench as well as custom trim around the windows.
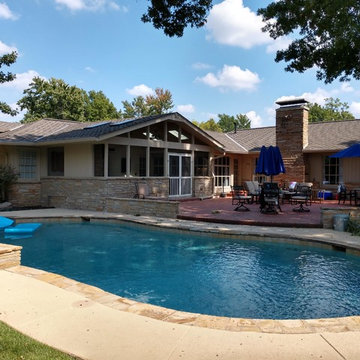
After: The vaulted pavilion was no small undertaking, but our clients agree it was worth it! Skylights help keep the natural light in their home, but keep them dry from any weather Oklahoma throws at them. After seeing the beautiful natural wood of the tongue-and-groove ceiling we were happy the clients opted to keep the color and choose a clear stain. No worries about the winter in this screened in porch-between the gas fireplace and infrared heater they will be nice and cozy while watching all those football games and entertaining outside.
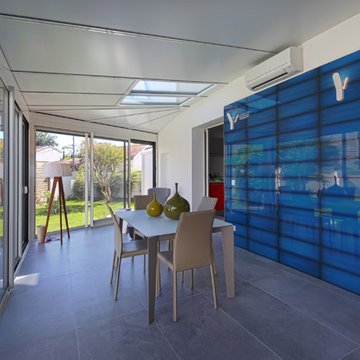
Thomas Datvin
Medium sized contemporary conservatory in Bordeaux with ceramic flooring, a skylight and grey floors.
Medium sized contemporary conservatory in Bordeaux with ceramic flooring, a skylight and grey floors.
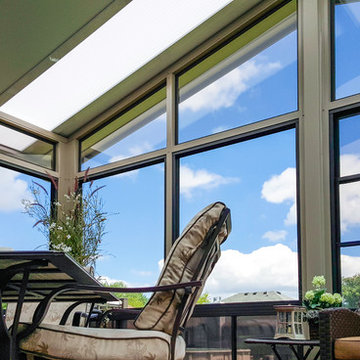
Let the light shine through with a Porch or Patio Cover from Sunspace. Our durable Acrylic Roofing Systems let you decide how much light to let in without harmful UV rays. No dark room for you. Enjoy the day!
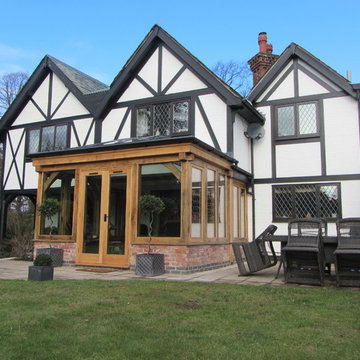
Replacement of existing conservatory with oak framed orangery.
Medium sized rural conservatory in West Midlands with medium hardwood flooring, no fireplace, a skylight and orange floors.
Medium sized rural conservatory in West Midlands with medium hardwood flooring, no fireplace, a skylight and orange floors.
Blue Conservatory with a Skylight Ideas and Designs
1
