Blue Conservatory with a Stone Fireplace Surround Ideas and Designs
Refine by:
Budget
Sort by:Popular Today
1 - 20 of 40 photos
Item 1 of 3

Rustic conservatory in Nashville with concrete flooring, a standard fireplace, a stone fireplace surround, a standard ceiling, grey floors and a chimney breast.

Photo of a coastal conservatory in Minneapolis with carpet, a wood burning stove, a stone fireplace surround, a standard ceiling, grey floors and feature lighting.

This is an example of a traditional conservatory in Chicago with a standard fireplace, a stone fireplace surround, a standard ceiling and a chimney breast.
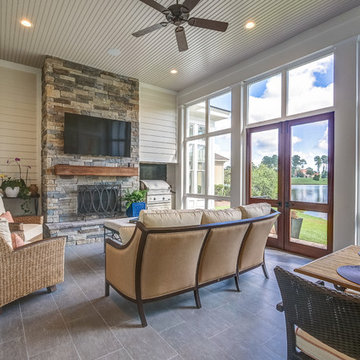
Traditional conservatory in Other with a standard fireplace, a stone fireplace surround, a standard ceiling, grey floors and a chimney breast.
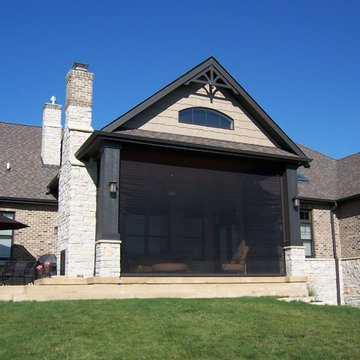
Design ideas for a medium sized traditional conservatory in Other with concrete flooring, a two-sided fireplace, a stone fireplace surround, a standard ceiling and grey floors.

Photo of a classic conservatory in Toronto with carpet, a ribbon fireplace, a stone fireplace surround, a standard ceiling, multi-coloured floors and feature lighting.

This is an example of a contemporary conservatory in Chicago with medium hardwood flooring, a glass ceiling, brown floors, a ribbon fireplace, a stone fireplace surround and a feature wall.

Inspiration for a large classic conservatory in Chicago with travertine flooring, a standard fireplace, a stone fireplace surround, a standard ceiling, beige floors and a chimney breast.

This house features an open concept floor plan, with expansive windows that truly capture the 180-degree lake views. The classic design elements, such as white cabinets, neutral paint colors, and natural wood tones, help make this house feel bright and welcoming year round.
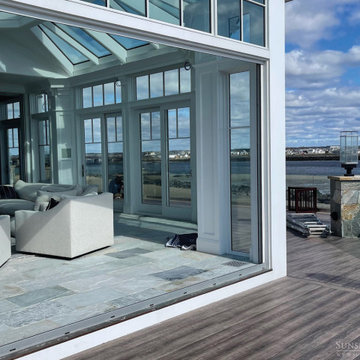
Sunspace Design’s principal service area extends along the seacoast corridor from Massachusetts to Maine, but it’s not every day that we’re able to work on a true oceanside project! This gorgeous two-tier conservatory was the result of a collaboration between Sunspace Design, TMS Architects and Interiors, and Architectural Builders. Sunspace was brought in to complete the conservatory addition envisioned by TMS, while Architectural Builders served as the general contractor.
The two-tier conservatory is an expansion to the existing residence. The 750 square foot design includes a 225 square foot cupola and stunning glass roof. Sunspace’s classic mahogany framing has been paired with copper flashing and caps. Thermal performance is especially important in coastal New England, so we’ve used insulated tempered glass layered upon laminated safety glass, with argon gas filling the spaces between the panes.
We worked in close conjunction with TMS and Architectural Builders at each step of the journey to this project’s completion. The result is a stunning testament to what’s possible when specialty architectural and design-build firms team up. Consider reaching out to Sunspace Design whether you’re a fellow industry professional with a need for custom glass design expertise, or a residential homeowner looking to revolutionize your home with the beauty of natural sunlight.

Design ideas for a rustic conservatory in Montreal with light hardwood flooring, a ribbon fireplace, a stone fireplace surround, a standard ceiling, beige floors and a chimney breast.

Dymling & McAvoy
Design ideas for a large rustic conservatory in Boston with light hardwood flooring, a wood burning stove, a stone fireplace surround and a standard ceiling.
Design ideas for a large rustic conservatory in Boston with light hardwood flooring, a wood burning stove, a stone fireplace surround and a standard ceiling.

Inspiration for a rustic conservatory in Other with a corner fireplace, a stone fireplace surround, a standard ceiling, beige floors, light hardwood flooring and a chimney breast.
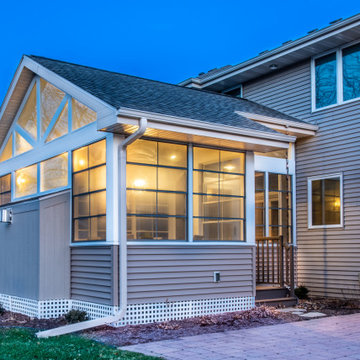
Jason and Emily wanted to preserve as much of the natural light coming into the kitchen as possible. Their goals were to replace the overheating south facing deck and create a design that incorporated the existing stone patio. To integrate the patio into the design, we worked with them to design an L-shaped room addition.
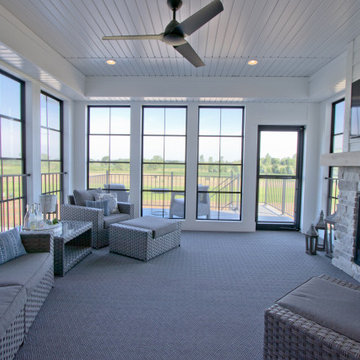
Carpet from Dreamweaver: Tin Roof
This is an example of a conservatory in Other with carpet, a standard fireplace, a stone fireplace surround, a standard ceiling and grey floors.
This is an example of a conservatory in Other with carpet, a standard fireplace, a stone fireplace surround, a standard ceiling and grey floors.
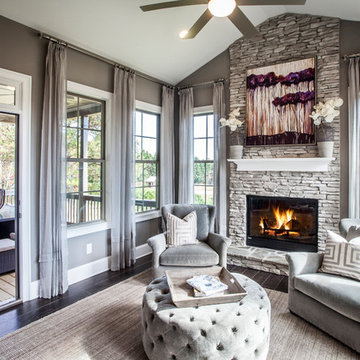
Photo of a classic conservatory in Atlanta with dark hardwood flooring, a standard fireplace, a stone fireplace surround, brown floors and a chimney breast.

Inspiration for a coastal conservatory in DC Metro with a standard fireplace, a stone fireplace surround, a standard ceiling, white floors, dark hardwood flooring and a chimney breast.
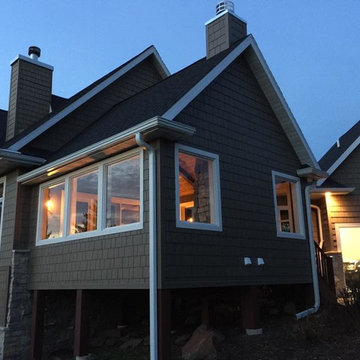
Right out the back window of this luxury sunroom you can see the warm light and cozy fireplace. You'll have guests swarming to snuggle up in your rustic dream space.

Photo of a rustic conservatory in Grand Rapids with medium hardwood flooring, a standard fireplace, a stone fireplace surround, a standard ceiling, brown floors and a chimney breast.
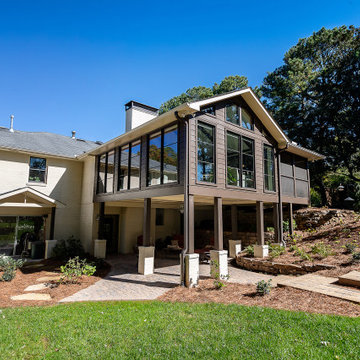
Ranney Blair Home Renovations, Roswell, Georgia, 2021 Regional CotY Award Winner Residential Addition $100,000 to $250,000
Photo of a medium sized traditional conservatory in Atlanta with dark hardwood flooring, a two-sided fireplace and a stone fireplace surround.
Photo of a medium sized traditional conservatory in Atlanta with dark hardwood flooring, a two-sided fireplace and a stone fireplace surround.
Blue Conservatory with a Stone Fireplace Surround Ideas and Designs
1