Conservatory with a Stone Fireplace Surround Ideas and Designs
Refine by:
Budget
Sort by:Popular Today
1 - 20 of 1,546 photos
Item 1 of 2

This is an example of a large classic conservatory in Boston with a standard fireplace, a stone fireplace surround, a standard ceiling, grey floors and a chimney breast.

Inspiration for a rural conservatory in Chicago with slate flooring, a standard fireplace, a stone fireplace surround and a standard ceiling.

This is an example of a contemporary conservatory in Chicago with medium hardwood flooring, a glass ceiling, brown floors, a ribbon fireplace, a stone fireplace surround and a feature wall.

This lovely room is found on the other side of the two-sided fireplace and is encased in glass on 3 sides. Marvin Integrity windows and Marvin doors are trimmed out in White Dove, which compliments the ceiling's shiplap and the white overgrouted stone fireplace. Its a lovely place to relax at any time of the day!
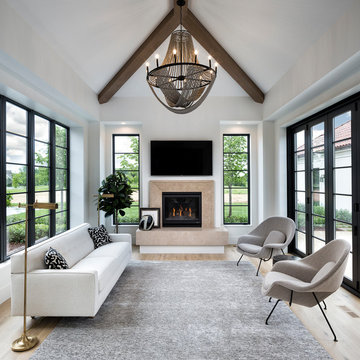
Photo of a mediterranean conservatory in Minneapolis with light hardwood flooring, a standard fireplace, a stone fireplace surround, a standard ceiling and feature lighting.

Ayers Landscaping was the General Contractor for room addition, landscape, pavers and sod.
Metal work and furniture done by Vise & Co.
This is an example of a large classic conservatory in Other with limestone flooring, a standard fireplace, a stone fireplace surround and multi-coloured floors.
This is an example of a large classic conservatory in Other with limestone flooring, a standard fireplace, a stone fireplace surround and multi-coloured floors.

This 2 story home with a first floor Master Bedroom features a tumbled stone exterior with iron ore windows and modern tudor style accents. The Great Room features a wall of built-ins with antique glass cabinet doors that flank the fireplace and a coffered beamed ceiling. The adjacent Kitchen features a large walnut topped island which sets the tone for the gourmet kitchen. Opening off of the Kitchen, the large Screened Porch entertains year round with a radiant heated floor, stone fireplace and stained cedar ceiling. Photo credit: Picture Perfect Homes

The lighter tones of this open space mixed with elegant and beach- styled touches creates an elegant, worldly and coastal feeling.
Photo of a large coastal conservatory in Boston with a skylight, grey floors, slate flooring, a standard fireplace and a stone fireplace surround.
Photo of a large coastal conservatory in Boston with a skylight, grey floors, slate flooring, a standard fireplace and a stone fireplace surround.
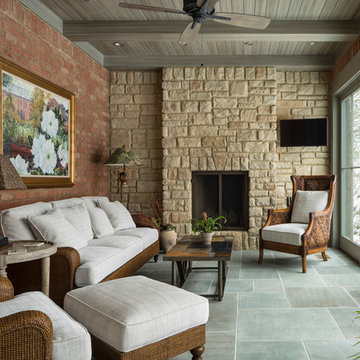
Design ideas for a classic conservatory in Cincinnati with a standard fireplace, a stone fireplace surround, a standard ceiling, green floors and a chimney breast.
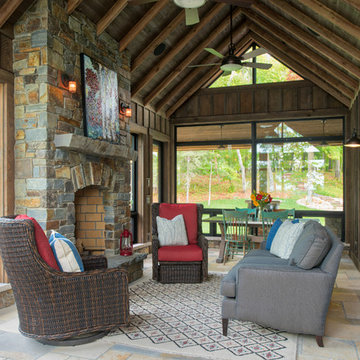
Scott Amundson
Inspiration for a large rustic conservatory in Minneapolis with travertine flooring, a standard fireplace, a stone fireplace surround, a standard ceiling and beige floors.
Inspiration for a large rustic conservatory in Minneapolis with travertine flooring, a standard fireplace, a stone fireplace surround, a standard ceiling and beige floors.

Screened Sun room with tongue and groove ceiling and floor to ceiling Chilton Woodlake blend stone fireplace. Wood framed screen windows and cement floor.
(Ryan Hainey)

Medium sized nautical conservatory in Boston with concrete flooring, a standard fireplace, a stone fireplace surround and a standard ceiling.
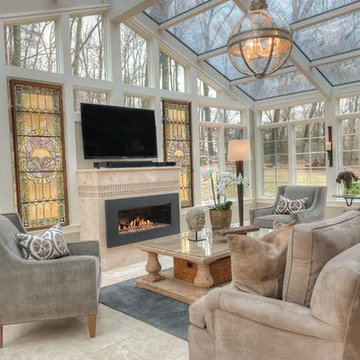
Design ideas for a large eclectic conservatory in New York with marble flooring, no fireplace, a stone fireplace surround, grey floors and a skylight.
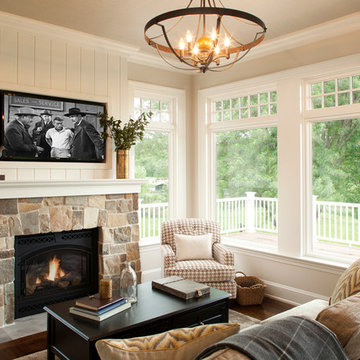
Interior Design: Vivid Interior
Builder: Hendel Homes
Photography: LandMark Photography
This is an example of a small traditional conservatory in Minneapolis with medium hardwood flooring and a stone fireplace surround.
This is an example of a small traditional conservatory in Minneapolis with medium hardwood flooring and a stone fireplace surround.

David Deitrich
Design ideas for a rustic conservatory in Other with dark hardwood flooring, a stone fireplace surround, a standard ceiling and brown floors.
Design ideas for a rustic conservatory in Other with dark hardwood flooring, a stone fireplace surround, a standard ceiling and brown floors.
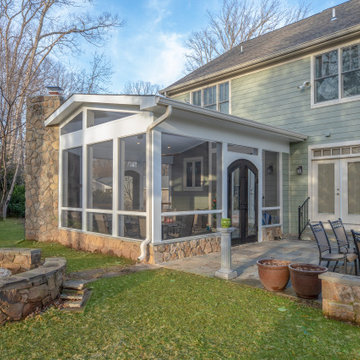
Screened Porch with corner fireplace
Conservatory in DC Metro with a corner fireplace and a stone fireplace surround.
Conservatory in DC Metro with a corner fireplace and a stone fireplace surround.
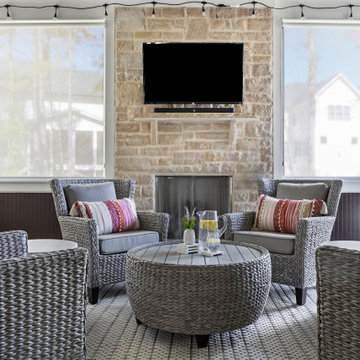
The outdoor space accommodates four for a nice conversation or a morning coffee.
This is an example of a medium sized classic conservatory in Raleigh with a standard fireplace and a stone fireplace surround.
This is an example of a medium sized classic conservatory in Raleigh with a standard fireplace and a stone fireplace surround.

Complete remodel of an existing den adding shiplap, built-ins, stone fireplace, cedar beams, and new tile flooring.
This is an example of a medium sized traditional conservatory with porcelain flooring, a standard fireplace, a stone fireplace surround and beige floors.
This is an example of a medium sized traditional conservatory with porcelain flooring, a standard fireplace, a stone fireplace surround and beige floors.
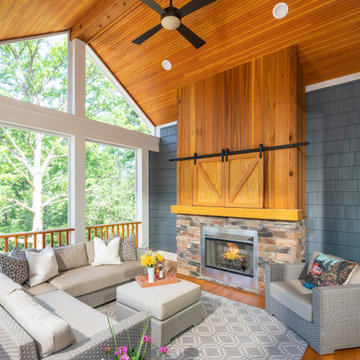
This screened-in porch off the kitchen is the perfect spot to have your morning coffee or watch the big game. A TV is hidden above the fireplace behind the sliding barn doors. This custom home was built by Meadowlark Design+Build in Ann Arbor, Michigan.

The owners spend a great deal of time outdoors and desperately desired a living room open to the elements and set up for long days and evenings of entertaining in the beautiful New England air. KMA’s goal was to give the owners an outdoor space where they can enjoy warm summer evenings with a glass of wine or a beer during football season.
The floor will incorporate Natural Blue Cleft random size rectangular pieces of bluestone that coordinate with a feature wall made of ledge and ashlar cuts of the same stone.
The interior walls feature weathered wood that complements a rich mahogany ceiling. Contemporary fans coordinate with three large skylights, and two new large sliding doors with transoms.
Other features are a reclaimed hearth, an outdoor kitchen that includes a wine fridge, beverage dispenser (kegerator!), and under-counter refrigerator. Cedar clapboards tie the new structure with the existing home and a large brick chimney ground the feature wall while providing privacy from the street.
The project also includes space for a grill, fire pit, and pergola.
Conservatory with a Stone Fireplace Surround Ideas and Designs
1