Luxury Conservatory with a Stone Fireplace Surround Ideas and Designs
Refine by:
Budget
Sort by:Popular Today
1 - 20 of 158 photos
Item 1 of 3

This light and airy lake house features an open plan and refined, clean lines that are reflected throughout in details like reclaimed wide plank heart pine floors, shiplap walls, V-groove ceilings and concealed cabinetry. The home's exterior combines Doggett Mountain stone with board and batten siding, accented by a copper roof.
Photography by Rebecca Lehde, Inspiro 8 Studios.

A striking 36-ft by 18-ft. four-season pavilion profiled in the September 2015 issue of Fine Homebuilding magazine. To read the article, go to http://www.carolinatimberworks.com/wp-content/uploads/2015/07/Glass-in-the-Garden_September-2015-Fine-Homebuilding-Cover-and-article.pdf. Operable steel doors and windows. Douglas Fir and reclaimed Hemlock ceiling boards.
© Carolina Timberworks

This 2 story home with a first floor Master Bedroom features a tumbled stone exterior with iron ore windows and modern tudor style accents. The Great Room features a wall of built-ins with antique glass cabinet doors that flank the fireplace and a coffered beamed ceiling. The adjacent Kitchen features a large walnut topped island which sets the tone for the gourmet kitchen. Opening off of the Kitchen, the large Screened Porch entertains year round with a radiant heated floor, stone fireplace and stained cedar ceiling. Photo credit: Picture Perfect Homes

Chicago home remodel design includes a bright four seasons room with fireplace, skylights, large windows and bifold glass doors that open to patio.
Travertine floor throughout patio, sunroom and pool room has radiant heat connecting all three spaces.
Need help with your home transformation? Call Benvenuti and Stein design build for full service solutions. 847.866.6868.
Norman Sizemore-photographer
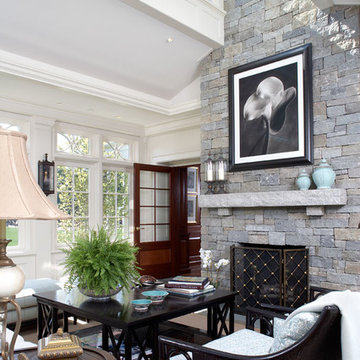
Design ideas for a rural conservatory in Boston with a stone fireplace surround and a skylight.

This is an example of a large classic conservatory in Other with slate flooring, a standard fireplace, a stone fireplace surround, a standard ceiling and grey floors.

Screened Sun room with tongue and groove ceiling and floor to ceiling Chilton Woodlake blend stone fireplace. Wood framed screen windows and cement floor.
(Ryan Hainey)
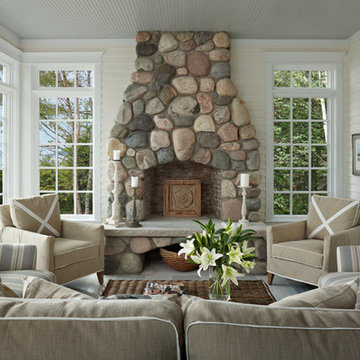
Design ideas for a nautical conservatory in Other with painted wood flooring, a standard fireplace, a stone fireplace surround and grey floors.
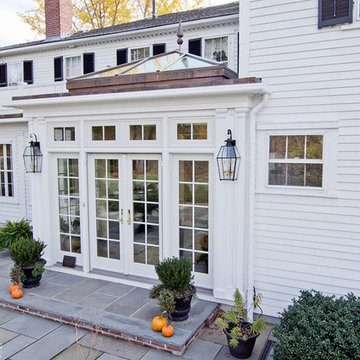
Inspiration for a small victorian conservatory in Boston with limestone flooring, a wood burning stove, a stone fireplace surround and a glass ceiling.

Design ideas for a large rural conservatory in Other with porcelain flooring, a standard fireplace, a stone fireplace surround, a standard ceiling and grey floors.
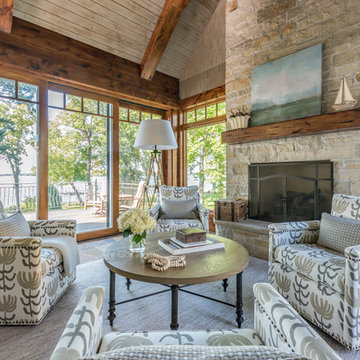
Morgan Sheff Photography
Large classic conservatory in Minneapolis with a standard fireplace and a stone fireplace surround.
Large classic conservatory in Minneapolis with a standard fireplace and a stone fireplace surround.
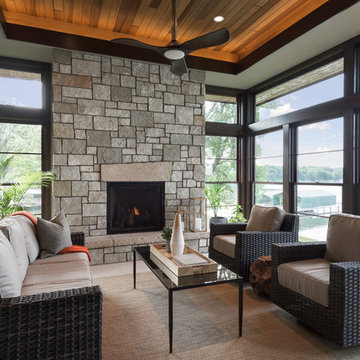
Builder: Denali Custom Homes - Architectural Designer: Alexander Design Group - Interior Designer: Studio M Interiors - Photo: Spacecrafting Photography

Inspiration for a large traditional conservatory in Minneapolis with slate flooring, a wood burning stove, a stone fireplace surround, a standard ceiling and grey floors.

David Dietrich
Photo of a large contemporary conservatory in Charlotte with dark hardwood flooring, a stone fireplace surround, a two-sided fireplace, a standard ceiling and brown floors.
Photo of a large contemporary conservatory in Charlotte with dark hardwood flooring, a stone fireplace surround, a two-sided fireplace, a standard ceiling and brown floors.
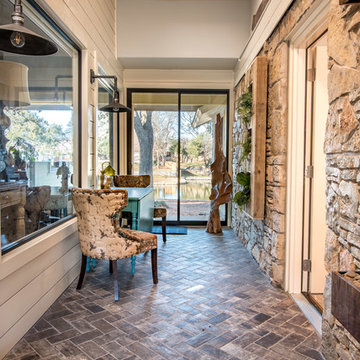
Interior design by Comforts of Home Interior Design
Remodel by Overhall Construction
Photography by Shad Ramsey Photography
Complete and total gut remodel of a house built in the 1980's in Granbury Texas

Modern rustic timber framed sunroom with tons of doors and windows that open to a view of the secluded property. Beautiful vaulted ceiling with exposed wood beams and paneled ceiling. Heated floors. Two sided stone/woodburning fireplace with a two story chimney and raised hearth. Exposed timbers create a rustic feel.
General Contracting by Martin Bros. Contracting, Inc.; James S. Bates, Architect; Interior Design by InDesign; Photography by Marie Martin Kinney.

Inspiration for a large farmhouse conservatory in Other with porcelain flooring, a stone fireplace surround, a standard ceiling and grey floors.
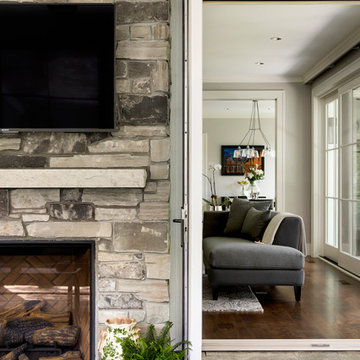
Design ideas for a large classic conservatory in Minneapolis with slate flooring, a wood burning stove, a stone fireplace surround, a standard ceiling and grey floors.

Inspiration for a large classic conservatory in Chicago with travertine flooring, a standard fireplace, a stone fireplace surround, a standard ceiling, beige floors and a chimney breast.
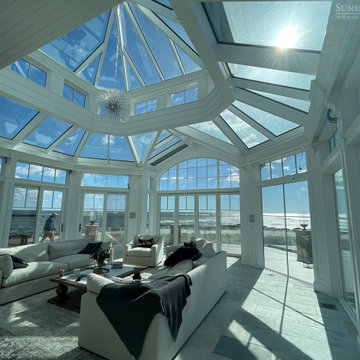
Sunspace Design’s principal service area extends along the seacoast corridor from Massachusetts to Maine, but it’s not every day that we’re able to work on a true oceanside project! This gorgeous two-tier conservatory was the result of a collaboration between Sunspace Design, TMS Architects and Interiors, and Architectural Builders. Sunspace was brought in to complete the conservatory addition envisioned by TMS, while Architectural Builders served as the general contractor.
The two-tier conservatory is an expansion to the existing residence. The 750 square foot design includes a 225 square foot cupola and stunning glass roof. Sunspace’s classic mahogany framing has been paired with copper flashing and caps. Thermal performance is especially important in coastal New England, so we’ve used insulated tempered glass layered upon laminated safety glass, with argon gas filling the spaces between the panes.
We worked in close conjunction with TMS and Architectural Builders at each step of the journey to this project’s completion. The result is a stunning testament to what’s possible when specialty architectural and design-build firms team up. Consider reaching out to Sunspace Design whether you’re a fellow industry professional with a need for custom glass design expertise, or a residential homeowner looking to revolutionize your home with the beauty of natural sunlight.
Luxury Conservatory with a Stone Fireplace Surround Ideas and Designs
1