Luxury Conservatory with a Stone Fireplace Surround Ideas and Designs
Refine by:
Budget
Sort by:Popular Today
21 - 40 of 158 photos
Item 1 of 3

Screened Sun room with tongue and groove ceiling and floor to ceiling Chilton Woodlake blend stone fireplace. Wood framed screen windows and cement floor.
(Ryan Hainey)
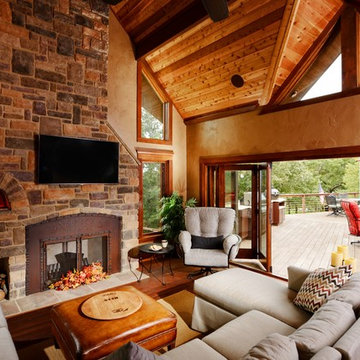
Global Image Photography
Design ideas for a rustic conservatory in Other with dark hardwood flooring, a two-sided fireplace, a stone fireplace surround and a standard ceiling.
Design ideas for a rustic conservatory in Other with dark hardwood flooring, a two-sided fireplace, a stone fireplace surround and a standard ceiling.

Neighboring the kitchen, is the Sunroom. This quaint space fully embodies a cottage off the French Countryside. It was renovated from a study into a cozy sitting room.
Designed with large wall-length windows, a custom stone fireplace, and accents of purples, florals, and lush velvets. Exposed wooden beams and an antiqued chandelier perfectly blend the romantic yet rustic details found in French Country design.

Design ideas for a large rural conservatory in Other with porcelain flooring, a standard fireplace, a stone fireplace surround, a standard ceiling and grey floors.

Dymling & McAvoy
Design ideas for a large rustic conservatory in Boston with light hardwood flooring, a wood burning stove, a stone fireplace surround and a standard ceiling.
Design ideas for a large rustic conservatory in Boston with light hardwood flooring, a wood burning stove, a stone fireplace surround and a standard ceiling.

Inspiration for a medium sized rustic conservatory in Other with dark hardwood flooring, a wood burning stove, a stone fireplace surround and a standard ceiling.

Screened porch
Matt Mansueto
This is an example of a large classic conservatory in Chicago with a standard fireplace, a stone fireplace surround and a standard ceiling.
This is an example of a large classic conservatory in Chicago with a standard fireplace, a stone fireplace surround and a standard ceiling.
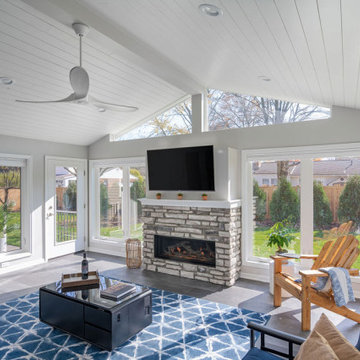
This is an example of a large traditional conservatory in Columbus with vinyl flooring, a standard fireplace, a stone fireplace surround and grey floors.
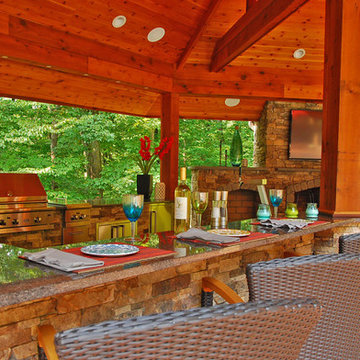
Our client wanted a relaxing, Bali like feel to their backyard, a place where they can entertain their friends. Entrance walkway off driveway, with zen garden and water falls. Pavilion with outdoor kitchen, large fireplace with ample seating, multilevel deck with grill center, pergola, and fieldstone retaining walls.

Kip Dawkins
Inspiration for a large modern conservatory in Richmond with porcelain flooring, a two-sided fireplace, a stone fireplace surround and a skylight.
Inspiration for a large modern conservatory in Richmond with porcelain flooring, a two-sided fireplace, a stone fireplace surround and a skylight.

This 2 story home with a first floor Master Bedroom features a tumbled stone exterior with iron ore windows and modern tudor style accents. The Great Room features a wall of built-ins with antique glass cabinet doors that flank the fireplace and a coffered beamed ceiling. The adjacent Kitchen features a large walnut topped island which sets the tone for the gourmet kitchen. Opening off of the Kitchen, the large Screened Porch entertains year round with a radiant heated floor, stone fireplace and stained cedar ceiling. Photo credit: Picture Perfect Homes
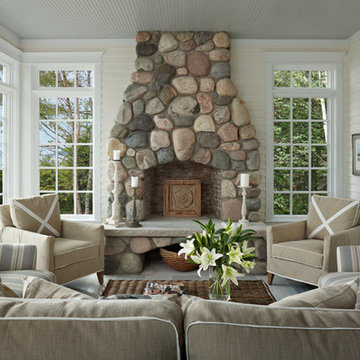
Design ideas for a nautical conservatory in Other with painted wood flooring, a standard fireplace, a stone fireplace surround and grey floors.

Modern rustic timber framed sunroom with tons of doors and windows that open to a view of the secluded property. Beautiful vaulted ceiling with exposed wood beams and paneled ceiling. Heated floors. Two sided stone/woodburning fireplace with a two story chimney and raised hearth. Exposed timbers create a rustic feel.
General Contracting by Martin Bros. Contracting, Inc.; James S. Bates, Architect; Interior Design by InDesign; Photography by Marie Martin Kinney.
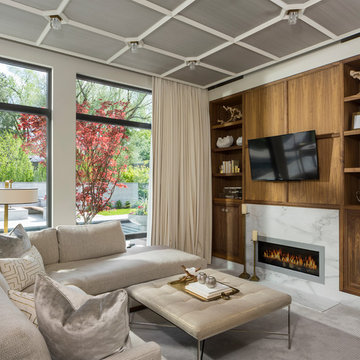
Photos: Josh Caldwell
Design ideas for a medium sized contemporary conservatory in Salt Lake City with carpet, a ribbon fireplace and a stone fireplace surround.
Design ideas for a medium sized contemporary conservatory in Salt Lake City with carpet, a ribbon fireplace and a stone fireplace surround.
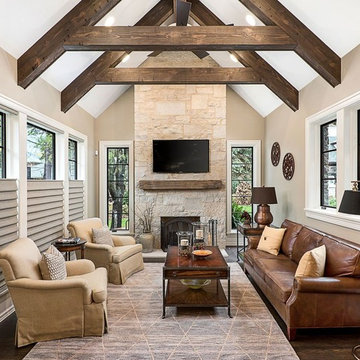
Picture Perfect Marina Storm
Photo of a large classic conservatory in Chicago with dark hardwood flooring, a standard fireplace, a stone fireplace surround, a standard ceiling and brown floors.
Photo of a large classic conservatory in Chicago with dark hardwood flooring, a standard fireplace, a stone fireplace surround, a standard ceiling and brown floors.

Amazing Colorado Lodge Style Custom Built Home in Eagles Landing Neighborhood of Saint Augusta, Mn - Build by Werschay Homes.
-James Gray Photography
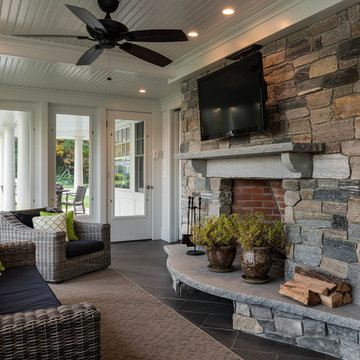
Photo Credit: Rob Karosis
Design ideas for a medium sized coastal conservatory in Boston with ceramic flooring, a standard fireplace and a stone fireplace surround.
Design ideas for a medium sized coastal conservatory in Boston with ceramic flooring, a standard fireplace and a stone fireplace surround.
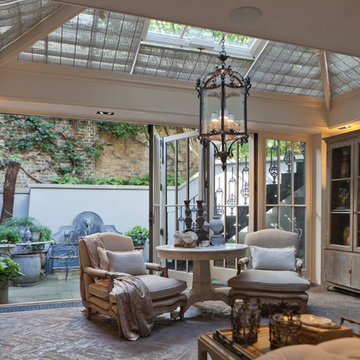
Traditional design with a modern twist, this ingenious layout links a light-filled multi-functional basement room with an upper orangery. Folding doors to the lower rooms open onto sunken courtyards. The lower room and rooflights link to the main conservatory via a spiral staircase.
Vale Paint Colour- Exterior : Carbon, Interior : Portland
Size- 4.1m x 5.9m (Ground Floor), 11m x 7.5m (Basement Level)
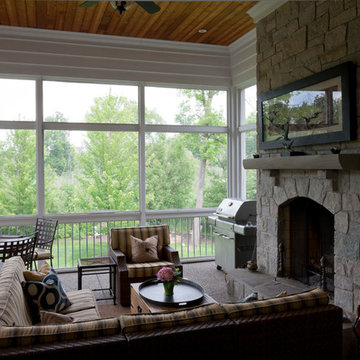
© George Dzahristos
Inspiration for an expansive classic conservatory in Detroit with ceramic flooring, a standard fireplace and a stone fireplace surround.
Inspiration for an expansive classic conservatory in Detroit with ceramic flooring, a standard fireplace and a stone fireplace surround.
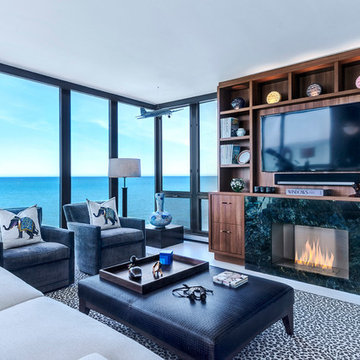
Medium sized contemporary conservatory in Chicago with porcelain flooring, a standard fireplace and a stone fireplace surround.
Luxury Conservatory with a Stone Fireplace Surround Ideas and Designs
2