Country Conservatory with a Stone Fireplace Surround Ideas and Designs
Refine by:
Budget
Sort by:Popular Today
1 - 20 of 72 photos
Item 1 of 3

Large rural conservatory in Atlanta with a standard fireplace, a stone fireplace surround and a standard ceiling.

"2012 Alice Washburn Award" Winning Home - A.I.A. Connecticut
Read more at https://ddharlanarchitects.com/tag/alice-washburn/
“2014 Stanford White Award, Residential Architecture – New Construction Under 5000 SF, Extown Farm Cottage, David D. Harlan Architects LLC”, The Institute of Classical Architecture & Art (ICAA).
“2009 ‘Grand Award’ Builder’s Design and Planning”, Builder Magazine and The National Association of Home Builders.
“2009 People’s Choice Award”, A.I.A. Connecticut.
"The 2008 Residential Design Award", ASID Connecticut
“The 2008 Pinnacle Award for Excellence”, ASID Connecticut.
“HOBI Connecticut 2008 Award, ‘Best Not So Big House’”, Connecticut Home Builders Association.

Design ideas for a medium sized rural conservatory in Raleigh with brick flooring, a standard fireplace, a stone fireplace surround, a standard ceiling and red floors.

Inspiration for a large farmhouse conservatory in Other with porcelain flooring, a stone fireplace surround, a standard ceiling and grey floors.

Spacecrafting
Photo of a country conservatory in Minneapolis with a standard fireplace, a stone fireplace surround, a standard ceiling, brown floors and a chimney breast.
Photo of a country conservatory in Minneapolis with a standard fireplace, a stone fireplace surround, a standard ceiling, brown floors and a chimney breast.

sun room , interior garden- bathroom extention. porcelain tile with gravel edges for easy placement of planters and micro garden growing
Metal frames with double glazed windows and ceiling. Stone wallbehinf wood burning stove.

Inspiration for a farmhouse conservatory in Chicago with slate flooring, a standard fireplace, a stone fireplace surround and a standard ceiling.
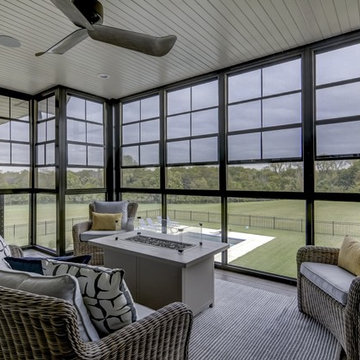
Medium sized rural conservatory in Chicago with medium hardwood flooring, a ribbon fireplace, a stone fireplace surround, a standard ceiling and grey floors.
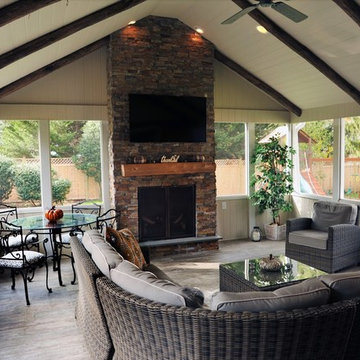
Large farmhouse conservatory in Philadelphia with a standard fireplace, a stone fireplace surround, a standard ceiling, porcelain flooring and grey floors.

This Farmhouse addition expresses warmth and beauty with the reclaimed wood clad custom trusses and reclaimed hardwood wide plank flooring. The strong hues of the natural woods are contrasted with a plentitude of natural light from the expansive widows, skylights, and glass doors which make this a bright and inviting space.
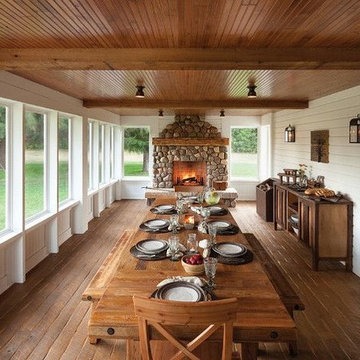
Design ideas for a large rural conservatory in Other with dark hardwood flooring, a standard fireplace, a stone fireplace surround, a standard ceiling and brown floors.
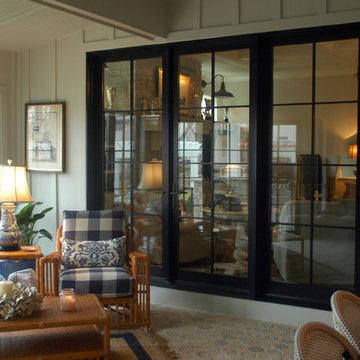
The outdoor living room has a quaint sitting area across from an over-sized dining table.
Meyer Design
Large country conservatory in Chicago with terracotta flooring, a standard fireplace, a stone fireplace surround and a standard ceiling.
Large country conservatory in Chicago with terracotta flooring, a standard fireplace, a stone fireplace surround and a standard ceiling.
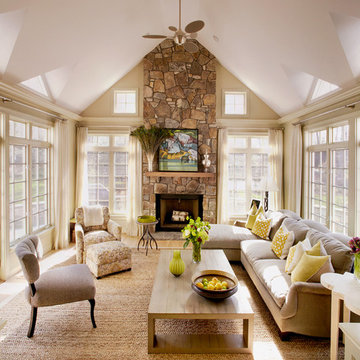
A lofty ceilinged family room flooded with light is cozy in the winter with a stone fireplace. Neutral upholstery with citrus-hued accents creates a comfortable and informal space for reading or sitting by the fire.
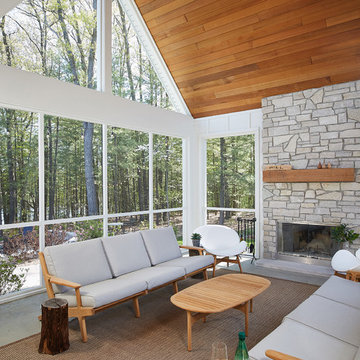
This design blends the recent revival of mid-century aesthetics with the timelessness of a country farmhouse. Each façade features playfully arranged windows tucked under steeply pitched gables. Natural wood lapped siding emphasizes this home's more modern elements, while classic white board & batten covers the core of this house. A rustic stone water table wraps around the base and contours down into the rear view-out terrace.
A Grand ARDA for Custom Home Design goes to
Visbeen Architects, Inc.
Designers: Vision Interiors by Visbeen with AVB Inc
From: East Grand Rapids, Michigan
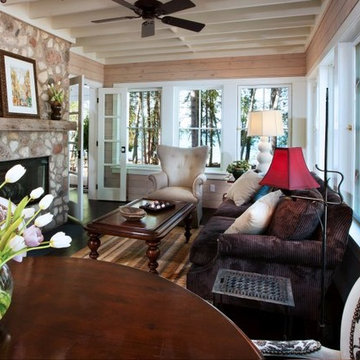
Medium sized rural conservatory in Other with dark hardwood flooring, a standard fireplace, a stone fireplace surround, a standard ceiling and brown floors.

Inspiration for a rural conservatory in Chicago with slate flooring, a standard fireplace, a stone fireplace surround and a standard ceiling.

Inspiration for a medium sized farmhouse conservatory in San Francisco with a standard fireplace, a standard ceiling, a stone fireplace surround and grey floors.
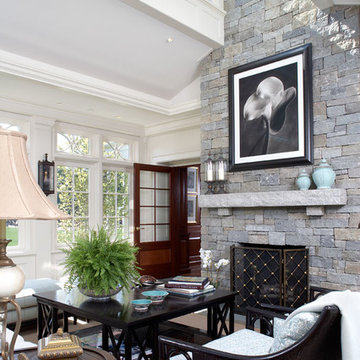
Design ideas for a rural conservatory in Boston with a stone fireplace surround and a skylight.
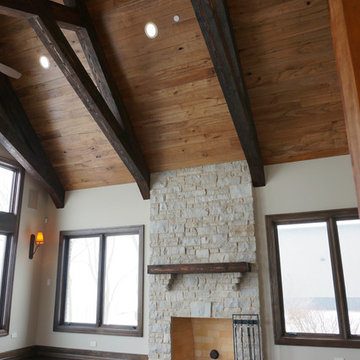
Photography: Deanna Cash
In the Four Season sunroom scissor beams support and accent the vaulted ceiling while reclaimed cherry wood covers the ceiling.
This new construction home is situated on 200 acres of reclaimed farmland. Wanting to renew the well used earth, the clients restored the land to it's original prairie state. Additionally, a large pond was added that will evolve into a natural habitat for fish and wildlife. A grove of 200 young trees was planted to be distributed throughout the property as they mature.
Cleared Cherry and Hickory trees from another property were reclaimed and used as accents around the house in their raw state.

Design ideas for a large rural conservatory in Other with porcelain flooring, a standard fireplace, a stone fireplace surround, a standard ceiling and grey floors.
Country Conservatory with a Stone Fireplace Surround Ideas and Designs
1