Conservatory with a Stone Fireplace Surround and a Skylight Ideas and Designs
Refine by:
Budget
Sort by:Popular Today
1 - 20 of 126 photos
Item 1 of 3

A striking 36-ft by 18-ft. four-season pavilion profiled in the September 2015 issue of Fine Homebuilding magazine. To read the article, go to http://www.carolinatimberworks.com/wp-content/uploads/2015/07/Glass-in-the-Garden_September-2015-Fine-Homebuilding-Cover-and-article.pdf. Operable steel doors and windows. Douglas Fir and reclaimed Hemlock ceiling boards.
© Carolina Timberworks

Chicago home remodel design includes a bright four seasons room with fireplace, skylights, large windows and bifold glass doors that open to patio.
Travertine floor throughout patio, sunroom and pool room has radiant heat connecting all three spaces.
Need help with your home transformation? Call Benvenuti and Stein design build for full service solutions. 847.866.6868.
Norman Sizemore-photographer
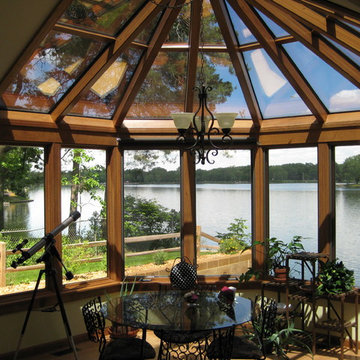
Photo of a traditional conservatory in Grand Rapids with a standard fireplace, a stone fireplace surround and a skylight.
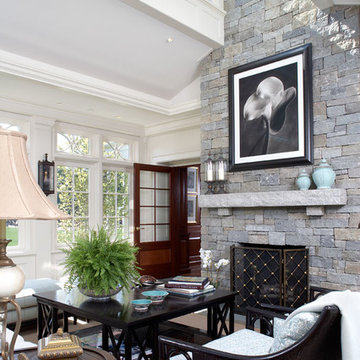
Design ideas for a rural conservatory in Boston with a stone fireplace surround and a skylight.
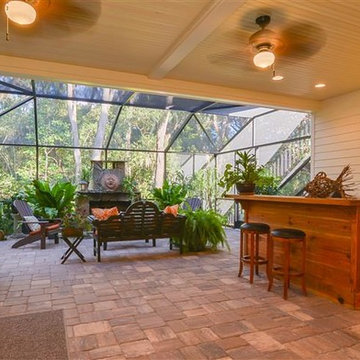
Design ideas for a medium sized classic conservatory in Jacksonville with slate flooring, a standard fireplace, a stone fireplace surround and a skylight.

The owners spend a great deal of time outdoors and desperately desired a living room open to the elements and set up for long days and evenings of entertaining in the beautiful New England air. KMA’s goal was to give the owners an outdoor space where they can enjoy warm summer evenings with a glass of wine or a beer during football season.
The floor will incorporate Natural Blue Cleft random size rectangular pieces of bluestone that coordinate with a feature wall made of ledge and ashlar cuts of the same stone.
The interior walls feature weathered wood that complements a rich mahogany ceiling. Contemporary fans coordinate with three large skylights, and two new large sliding doors with transoms.
Other features are a reclaimed hearth, an outdoor kitchen that includes a wine fridge, beverage dispenser (kegerator!), and under-counter refrigerator. Cedar clapboards tie the new structure with the existing home and a large brick chimney ground the feature wall while providing privacy from the street.
The project also includes space for a grill, fire pit, and pergola.

Dane Gregory Meyer Photography
Inspiration for a large classic conservatory in Seattle with medium hardwood flooring, a standard fireplace, a stone fireplace surround, a skylight and brown floors.
Inspiration for a large classic conservatory in Seattle with medium hardwood flooring, a standard fireplace, a stone fireplace surround, a skylight and brown floors.
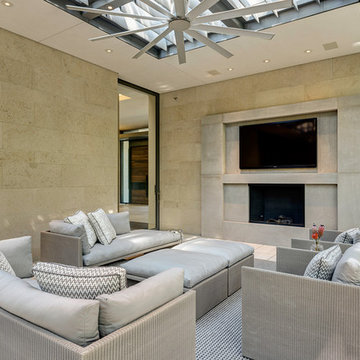
Copyright © 2012 James F. Wilson. All Rights Reserved.
Design ideas for a large modern conservatory in Dallas with porcelain flooring, a standard fireplace, a stone fireplace surround, a skylight and beige floors.
Design ideas for a large modern conservatory in Dallas with porcelain flooring, a standard fireplace, a stone fireplace surround, a skylight and beige floors.
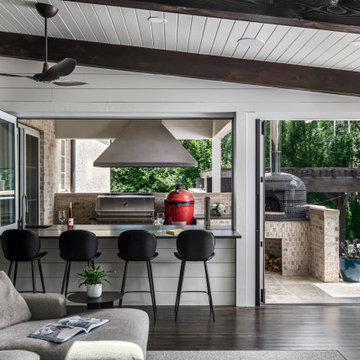
Large classic conservatory in Nashville with dark hardwood flooring, a standard fireplace, a stone fireplace surround and a skylight.
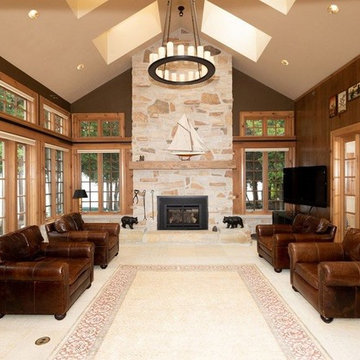
Design ideas for a large rustic conservatory in Other with ceramic flooring, a standard fireplace, a stone fireplace surround, a skylight and beige floors.

The lighter tones of this open space mixed with elegant and beach- styled touches creates an elegant, worldly and coastal feeling.
Photo of a large coastal conservatory in Boston with a skylight, grey floors, slate flooring, a standard fireplace and a stone fireplace surround.
Photo of a large coastal conservatory in Boston with a skylight, grey floors, slate flooring, a standard fireplace and a stone fireplace surround.
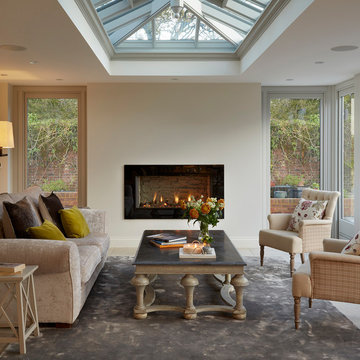
Darren Chung
Design ideas for a classic conservatory in Essex with a skylight, a ribbon fireplace and a stone fireplace surround.
Design ideas for a classic conservatory in Essex with a skylight, a ribbon fireplace and a stone fireplace surround.
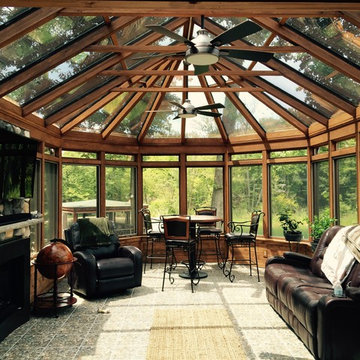
Inspiration for a large rustic conservatory in Detroit with ceramic flooring, a standard fireplace, a stone fireplace surround, a skylight and grey floors.

Phillip Mueller Photography, Architect: Sharratt Design Company, Interior Design: Martha O'Hara Interiors
Inspiration for a large classic conservatory in Minneapolis with medium hardwood flooring, a stone fireplace surround, a skylight, a standard fireplace and brown floors.
Inspiration for a large classic conservatory in Minneapolis with medium hardwood flooring, a stone fireplace surround, a skylight, a standard fireplace and brown floors.
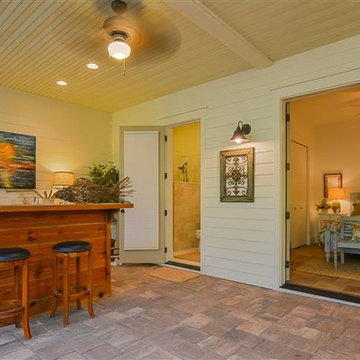
Medium sized traditional conservatory in Jacksonville with slate flooring, a standard fireplace, a stone fireplace surround and a skylight.

The owners spend a great deal of time outdoors and desperately desired a living room open to the elements and set up for long days and evenings of entertaining in the beautiful New England air. KMA’s goal was to give the owners an outdoor space where they can enjoy warm summer evenings with a glass of wine or a beer during football season.
The floor will incorporate Natural Blue Cleft random size rectangular pieces of bluestone that coordinate with a feature wall made of ledge and ashlar cuts of the same stone.
The interior walls feature weathered wood that complements a rich mahogany ceiling. Contemporary fans coordinate with three large skylights, and two new large sliding doors with transoms.
Other features are a reclaimed hearth, an outdoor kitchen that includes a wine fridge, beverage dispenser (kegerator!), and under-counter refrigerator. Cedar clapboards tie the new structure with the existing home and a large brick chimney ground the feature wall while providing privacy from the street.
The project also includes space for a grill, fire pit, and pergola.
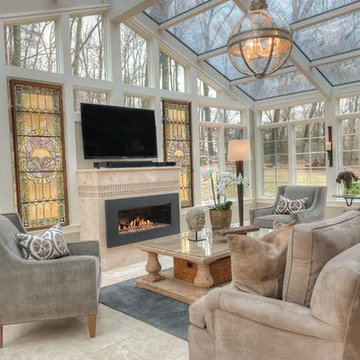
Design ideas for a large eclectic conservatory in New York with marble flooring, no fireplace, a stone fireplace surround, grey floors and a skylight.
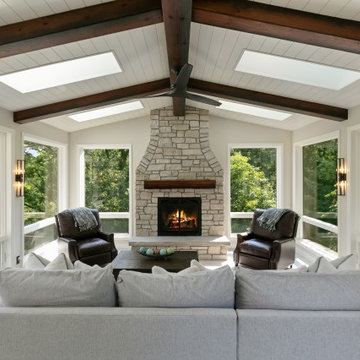
4 Season Porch Addition filled with light form windows and skylights. Ceiling with beams and ship lap, Marvin Ultimate bifold door allows for total open connection between porch and kitchen and dining room.

The floors are reclaimed wood. French doors into Living room.
This is an example of a large contemporary conservatory in New York with dark hardwood flooring, a wood burning stove, a stone fireplace surround, a skylight and brown floors.
This is an example of a large contemporary conservatory in New York with dark hardwood flooring, a wood burning stove, a stone fireplace surround, a skylight and brown floors.
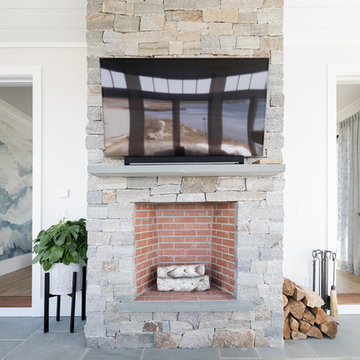
This beautiful fireplace has a mix of a natural stone and a darker red brick to create an exquisite and a one of a kind look.
Photo of a large beach style conservatory in Boston with a standard fireplace, a stone fireplace surround, a skylight, grey floors and slate flooring.
Photo of a large beach style conservatory in Boston with a standard fireplace, a stone fireplace surround, a skylight, grey floors and slate flooring.
Conservatory with a Stone Fireplace Surround and a Skylight Ideas and Designs
1