Medium Sized Conservatory with a Stone Fireplace Surround Ideas and Designs
Refine by:
Budget
Sort by:Popular Today
1 - 20 of 575 photos
Item 1 of 3

The client wanted to change the color scheme and punch up the style with accessories such as curtains, rugs, and flowers. The couple had the entire downstairs painted and installed new light fixtures throughout.

Design ideas for a medium sized rural conservatory in Raleigh with brick flooring, a standard fireplace, a stone fireplace surround, a standard ceiling and red floors.

Design ideas for a medium sized traditional conservatory in Milwaukee with porcelain flooring, a two-sided fireplace, a stone fireplace surround and a standard ceiling.

This house features an open concept floor plan, with expansive windows that truly capture the 180-degree lake views. The classic design elements, such as white cabinets, neutral paint colors, and natural wood tones, help make this house feel bright and welcoming year round.

An open house lot is like a blank canvas. When Mathew first visited the wooded lot where this home would ultimately be built, the landscape spoke to him clearly. Standing with the homeowner, it took Mathew only twenty minutes to produce an initial color sketch that captured his vision - a long, circular driveway and a home with many gables set at a picturesque angle that complemented the contours of the lot perfectly.
The interior was designed using a modern mix of architectural styles – a dash of craftsman combined with some colonial elements – to create a sophisticated yet truly comfortable home that would never look or feel ostentatious.
Features include a bright, open study off the entry. This office space is flanked on two sides by walls of expansive windows and provides a view out to the driveway and the woods beyond. There is also a contemporary, two-story great room with a see-through fireplace. This space is the heart of the home and provides a gracious transition, through two sets of double French doors, to a four-season porch located in the landscape of the rear yard.
This home offers the best in modern amenities and design sensibilities while still maintaining an approachable sense of warmth and ease.
Photo by Eric Roth
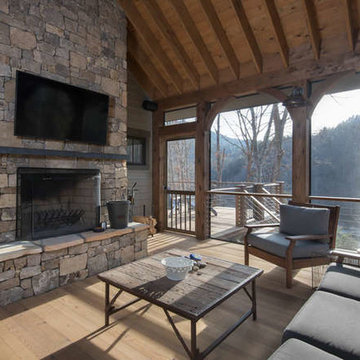
Ryan Theede
Medium sized traditional conservatory in Other with medium hardwood flooring, a standard fireplace, a stone fireplace surround, a standard ceiling and brown floors.
Medium sized traditional conservatory in Other with medium hardwood flooring, a standard fireplace, a stone fireplace surround, a standard ceiling and brown floors.
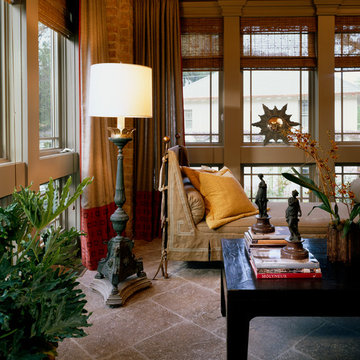
Day bed for naps on lazy afternoons .
This is an example of a medium sized traditional conservatory in Chicago with limestone flooring, a standard fireplace and a stone fireplace surround.
This is an example of a medium sized traditional conservatory in Chicago with limestone flooring, a standard fireplace and a stone fireplace surround.
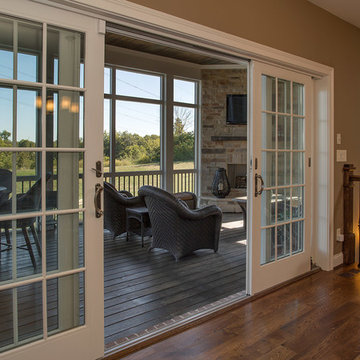
Greg Gruepenhof
Photo of a medium sized conservatory in Cincinnati with a standard fireplace, a stone fireplace surround and medium hardwood flooring.
Photo of a medium sized conservatory in Cincinnati with a standard fireplace, a stone fireplace surround and medium hardwood flooring.
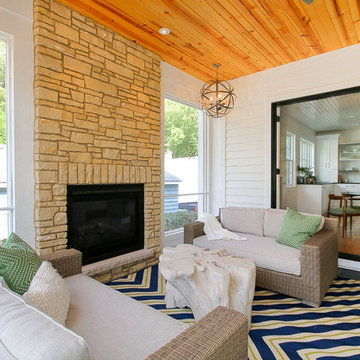
Design ideas for a medium sized traditional conservatory in Chicago with slate flooring, a standard fireplace, a stone fireplace surround and a standard ceiling.

Exclusive House Plan 73345HS is a 3 bedroom 3.5 bath beauty with the master on main and a 4 season sun room that will be a favorite hangout.
The front porch is 12' deep making it a great spot for use as outdoor living space which adds to the 3,300+ sq. ft. inside.
Ready when you are. Where do YOU want to build?
Plans: http://bit.ly/73345hs
Photo Credit: Garrison Groustra

Photo of a medium sized classic conservatory in Charlotte with a standard fireplace, a stone fireplace surround, a standard ceiling, slate flooring and grey floors.

TEAM
Architect: LDa Architecture & Interiors
Interior Design: Nina Farmer Interiors
Builder: Youngblood Builders
Photographer: Michael J. Lee Photography
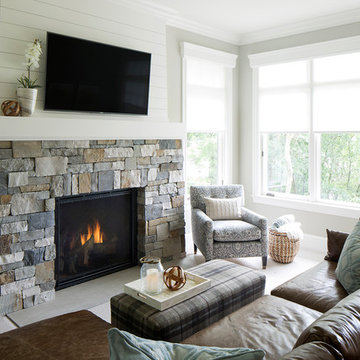
Design ideas for a medium sized conservatory in Minneapolis with carpet, a standard fireplace and a stone fireplace surround.

Great space with loads of windows overlooking the patio and yard
This is an example of a medium sized rustic conservatory in Columbus with concrete flooring, a standard fireplace, a stone fireplace surround and a standard ceiling.
This is an example of a medium sized rustic conservatory in Columbus with concrete flooring, a standard fireplace, a stone fireplace surround and a standard ceiling.

Four seasons sunroom overlooking the outdoor patio.
Medium sized contemporary conservatory in Kansas City with laminate floors, a corner fireplace, a stone fireplace surround and grey floors.
Medium sized contemporary conservatory in Kansas City with laminate floors, a corner fireplace, a stone fireplace surround and grey floors.

Amazing Colorado Lodge Style Custom Built Home in Eagles Landing Neighborhood of Saint Augusta, Mn - Build by Werschay Homes.
-James Gray Photography

The owners spend a great deal of time outdoors and desperately desired a living room open to the elements and set up for long days and evenings of entertaining in the beautiful New England air. KMA’s goal was to give the owners an outdoor space where they can enjoy warm summer evenings with a glass of wine or a beer during football season.
The floor will incorporate Natural Blue Cleft random size rectangular pieces of bluestone that coordinate with a feature wall made of ledge and ashlar cuts of the same stone.
The interior walls feature weathered wood that complements a rich mahogany ceiling. Contemporary fans coordinate with three large skylights, and two new large sliding doors with transoms.
Other features are a reclaimed hearth, an outdoor kitchen that includes a wine fridge, beverage dispenser (kegerator!), and under-counter refrigerator. Cedar clapboards tie the new structure with the existing home and a large brick chimney ground the feature wall while providing privacy from the street.
The project also includes space for a grill, fire pit, and pergola.

Inspiration for a medium sized rustic conservatory in Other with dark hardwood flooring, a wood burning stove, a stone fireplace surround and a standard ceiling.
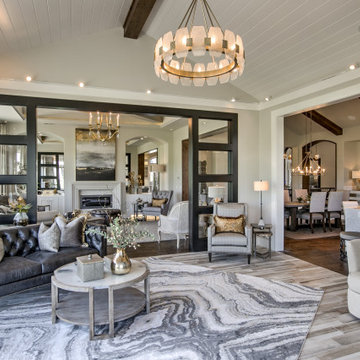
Four seasons sunroom overlooking the living and dining rooms.
Design ideas for a medium sized contemporary conservatory in Kansas City with porcelain flooring, a corner fireplace, a stone fireplace surround and grey floors.
Design ideas for a medium sized contemporary conservatory in Kansas City with porcelain flooring, a corner fireplace, a stone fireplace surround and grey floors.
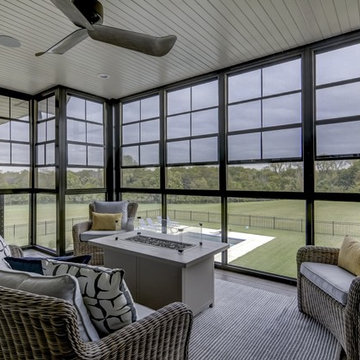
Medium sized rural conservatory in Chicago with medium hardwood flooring, a ribbon fireplace, a stone fireplace surround, a standard ceiling and grey floors.
Medium Sized Conservatory with a Stone Fireplace Surround Ideas and Designs
1