Medium Sized Conservatory Ideas and Designs
Refine by:
Budget
Sort by:Popular Today
1 - 20 of 10,180 photos
Item 1 of 2

Garden room with beech tree mural and vintage furniture
Design ideas for a medium sized rural conservatory in Essex with medium hardwood flooring, a standard ceiling, brown floors and a feature wall.
Design ideas for a medium sized rural conservatory in Essex with medium hardwood flooring, a standard ceiling, brown floors and a feature wall.

This cozy lake cottage skillfully incorporates a number of features that would normally be restricted to a larger home design. A glance of the exterior reveals a simple story and a half gable running the length of the home, enveloping the majority of the interior spaces. To the rear, a pair of gables with copper roofing flanks a covered dining area and screened porch. Inside, a linear foyer reveals a generous staircase with cascading landing.
Further back, a centrally placed kitchen is connected to all of the other main level entertaining spaces through expansive cased openings. A private study serves as the perfect buffer between the homes master suite and living room. Despite its small footprint, the master suite manages to incorporate several closets, built-ins, and adjacent master bath complete with a soaker tub flanked by separate enclosures for a shower and water closet.
Upstairs, a generous double vanity bathroom is shared by a bunkroom, exercise space, and private bedroom. The bunkroom is configured to provide sleeping accommodations for up to 4 people. The rear-facing exercise has great views of the lake through a set of windows that overlook the copper roof of the screened porch below.

Medium sized farmhouse conservatory in Philadelphia with light hardwood flooring, a standard ceiling and no fireplace.

Inspiration for a medium sized farmhouse conservatory in San Francisco with a standard fireplace, a standard ceiling, a stone fireplace surround and grey floors.

Tom Holdsworth Photography
Our clients wanted to create a room that would bring them closer to the outdoors; a room filled with natural lighting; and a venue to spotlight a modern fireplace.
Early in the design process, our clients wanted to replace their existing, outdated, and rundown screen porch, but instead decided to build an all-season sun room. The space was intended as a quiet place to read, relax, and enjoy the view.
The sunroom addition extends from the existing house and is nestled into its heavily wooded surroundings. The roof of the new structure reaches toward the sky, enabling additional light and views.
The floor-to-ceiling magnum double-hung windows with transoms, occupy the rear and side-walls. The original brick, on the fourth wall remains exposed; and provides a perfect complement to the French doors that open to the dining room and create an optimum configuration for cross-ventilation.
To continue the design philosophy for this addition place seamlessly merged natural finishes from the interior to the exterior. The Brazilian black slate, on the sunroom floor, extends to the outdoor terrace; and the stained tongue and groove, installed on the ceiling, continues through to the exterior soffit.
The room's main attraction is the suspended metal fireplace; an authentic wood-burning heat source. Its shape is a modern orb with a commanding presence. Positioned at the center of the room, toward the rear, the orb adds to the majestic interior-exterior experience.
This is the client's third project with place architecture: design. Each endeavor has been a wonderful collaboration to successfully bring this 1960s ranch-house into twenty-first century living.
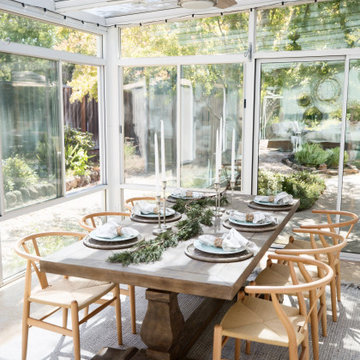
Sunroom patio enclosed for outdoor/indoor dining and hanging out.
Inspiration for a medium sized classic conservatory in San Francisco with ceramic flooring, no fireplace, a glass ceiling and beige floors.
Inspiration for a medium sized classic conservatory in San Francisco with ceramic flooring, no fireplace, a glass ceiling and beige floors.
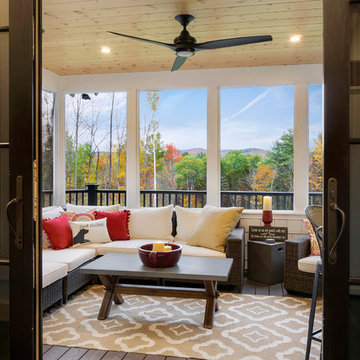
Crown Point Builders, Inc. | Décor by Pottery Barn at Evergreen Walk | Photography by Wicked Awesome 3D | Bathroom and Kitchen Design by Amy Michaud, Brownstone Designs

Michael Lee
Medium sized retro conservatory in Boston with light hardwood flooring.
Medium sized retro conservatory in Boston with light hardwood flooring.

Design ideas for a medium sized contemporary conservatory in Chicago with light hardwood flooring, a wood burning stove, a metal fireplace surround and a glass ceiling.

This is an example of a medium sized traditional conservatory in Other with limestone flooring, beige floors and a glass ceiling.
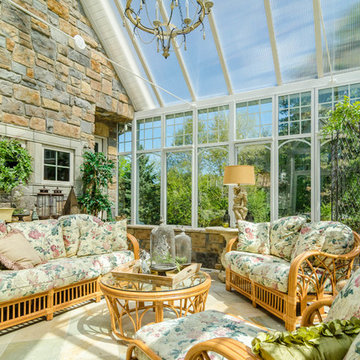
Photo of a medium sized classic conservatory in Minneapolis with a glass ceiling and travertine flooring.
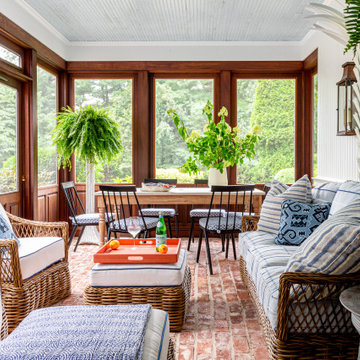
With a goal to not distract from the greenery outside, we incorporated greenery in our design, sticking to a classic blue and white scheme. Shiplap ceiling.

This is an example of a medium sized traditional conservatory in Chicago with ceramic flooring, a standard ceiling and multi-coloured floors.
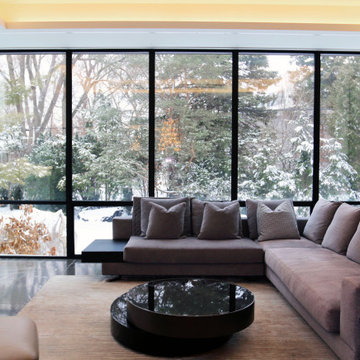
This is an example of a medium sized modern conservatory with marble flooring, a skylight, grey floors and a hanging fireplace.
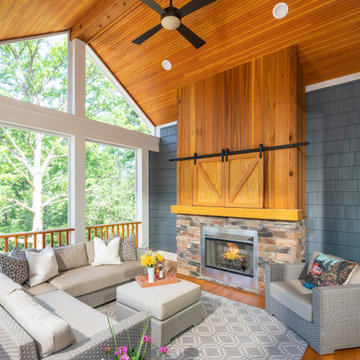
This screened-in porch off the kitchen is the perfect spot to have your morning coffee or watch the big game. A TV is hidden above the fireplace behind the sliding barn doors. This custom home was built by Meadowlark Design+Build in Ann Arbor, Michigan.
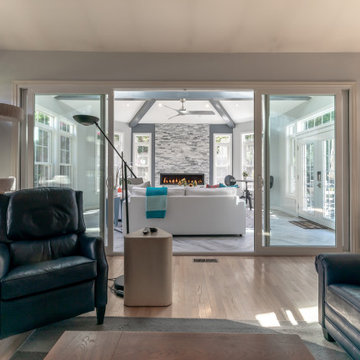
Medium sized contemporary conservatory in DC Metro with a ribbon fireplace and a stone fireplace surround.

Repurposing the floors from the original house as a ceiling detail help give the sunroom a warm, cozy vibe.
Medium sized farmhouse conservatory in Minneapolis with medium hardwood flooring, no fireplace and brown floors.
Medium sized farmhouse conservatory in Minneapolis with medium hardwood flooring, no fireplace and brown floors.
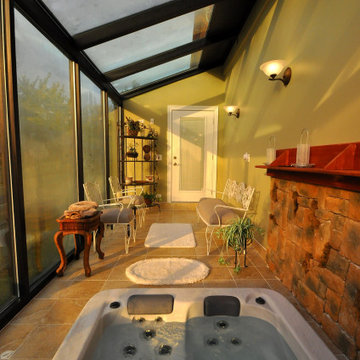
Home addition for an existing Cedar cladded single family residence and Interior renovation.
This is an example of a medium sized traditional conservatory in Chicago with porcelain flooring, no fireplace, a glass ceiling and beige floors.
This is an example of a medium sized traditional conservatory in Chicago with porcelain flooring, no fireplace, a glass ceiling and beige floors.

Sitting in one of Capital Hill’s beautiful neighborhoods, the exterior of this residence portrays a
bungalow style home as from the Arts and Craft era. By adding a large dormer to east side of the house,
the street appeal was maintained which allowed for a large master suite to be added to the second
floor. As a result, the two guest bedrooms and bathroom were relocated to give to master suite the
space it needs. Although much renovation was done to the Federalist interior, the original charm was
kept by continuing the formal molding and other architectural details throughout the house. In addition
to opening up the stair to the entry and floor above, the sense of gained space was furthered by opening
up the kitchen to the dining room and remodeling the space to provide updated finishes and appliances
as well as custom cabinetry and a hutch. The main level also features an added powder room with a
beautiful black walnut vanity.
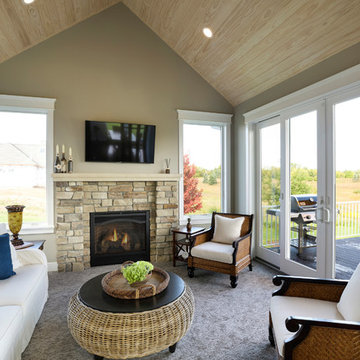
Cozy sunroom with vaulted ceiling, fireplace and access to the deck.
This is an example of a medium sized classic conservatory in Minneapolis with carpet, a standard fireplace, a stone fireplace surround and grey floors.
This is an example of a medium sized classic conservatory in Minneapolis with carpet, a standard fireplace, a stone fireplace surround and grey floors.
Medium Sized Conservatory Ideas and Designs
1