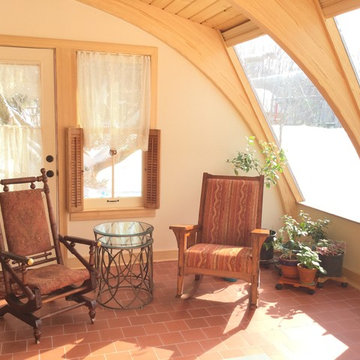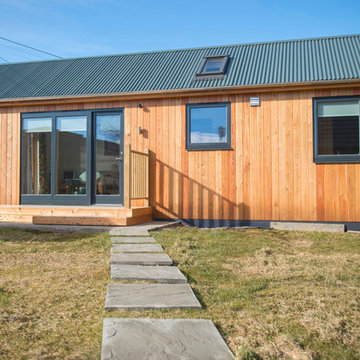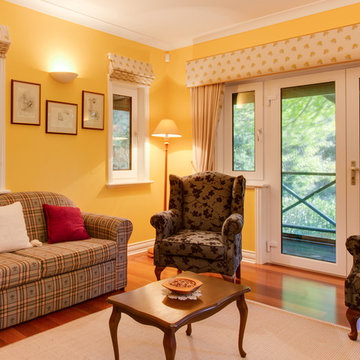Medium Sized Orange Conservatory Ideas and Designs
Refine by:
Budget
Sort by:Popular Today
1 - 20 of 58 photos
Item 1 of 3
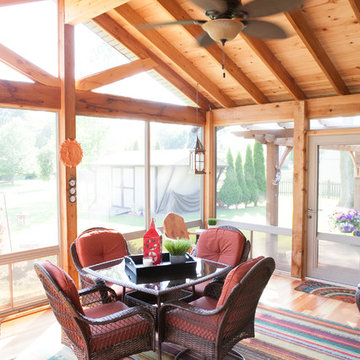
When Bill and Jackie Fox decided it was time for a 3 Season room, they worked with Todd Jurs at Advance Design Studio to make their back yard dream come true. Situated on an acre lot in Gilberts, the Fox’s wanted to enjoy their yard year round, get away from the mosquitoes, and enhance their home’s living space with an indoor/outdoor space the whole family could enjoy.
“Todd and his team at Advance Design Studio did an outstanding job meeting my needs. Todd did an excellent job helping us determine what we needed and how to design the space”, says Bill.
The 15’ x 18’ 3 Season’s Room was designed with an open end gable roof, exposing structural open beam cedar rafters and a beautiful tongue and groove Knotty Pine ceiling. The floor is a tongue and groove Douglas Fir, and amenities include a ceiling fan, a wall mounted TV and an outdoor pergola. Adjustable plexi-glass windows can be opened and closed for ease of keeping the space clean, and use in the cooler months. “With this year’s mild seasons, we have actually used our 3 season’s room year round and have really enjoyed it”, reports Bill.
“They built us a beautiful 3-season room. Everyone involved was great. Our main builder DJ, was quite a craftsman. Josh our Project Manager was excellent. The final look of the project was outstanding. We could not be happier with the overall look and finished result. I have already recommended Advance Design Studio to my friends”, says Bill Fox.
Photographer: Joe Nowak
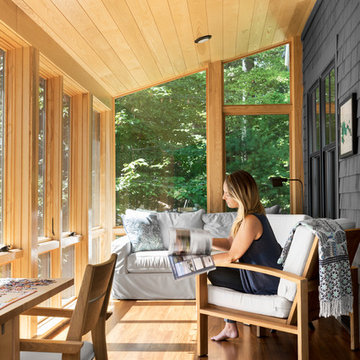
Contemporary meets rustic in this modern camp in Acton, Maine. Featuring Integrity from Marvin Windows and Doors.
Medium sized coastal conservatory in Portland Maine with medium hardwood flooring and brown floors.
Medium sized coastal conservatory in Portland Maine with medium hardwood flooring and brown floors.
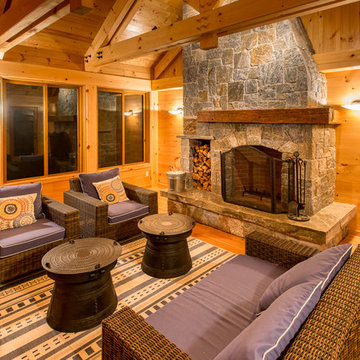
Paul Rogers
This is an example of a medium sized rustic conservatory in Burlington with medium hardwood flooring, a two-sided fireplace and a stone fireplace surround.
This is an example of a medium sized rustic conservatory in Burlington with medium hardwood flooring, a two-sided fireplace and a stone fireplace surround.

Sunroom is attached to back of garage, and includes a real masonry Rumford fireplace. French doors on three sides open to bluestone terraces and gardens. Plank door leads to garage. Ceiling and board and batten walls were whitewashed to contrast with stucco. Floor and terraces are bluestone. David Whelan photo

The Sunroom is open to the Living / Family room, and has windows looking to both the Breakfast nook / Kitchen as well as to the yard on 2 sides. There is also access to the back deck through this room. The large windows, ceiling fan and tile floor makes you feel like you're outside while still able to enjoy the comforts of indoor spaces. The built-in banquette provides not only additional storage, but ample seating in the room without the clutter of chairs. The mutli-purpose room is currently used for the homeowner's many stained glass projects.
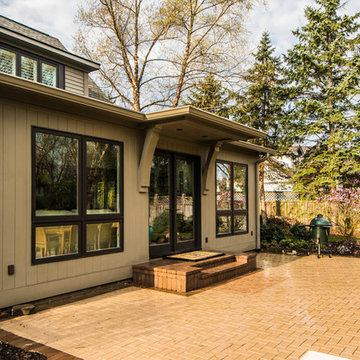
These clients requested a first-floor makeover of their home involving an outdated sunroom and a new kitchen, as well as adding a pantry, locker area, and updating their laundry and powder bath. The new sunroom was rebuilt with a contemporary feel that blends perfectly with the home’s architecture. An abundance of natural light floods these spaces through the floor to ceiling windows and oversized skylights. An existing exterior kitchen wall was removed completely to open the space into a new modern kitchen, complete with custom white painted cabinetry with a walnut stained island. Just off the kitchen, a glass-front "lighted dish pantry" was incorporated into a hallway alcove. This space also has a large walk-in pantry that provides a space for the microwave and plenty of compartmentalized built-in storage. The back-hall area features white custom-built lockers for shoes and back packs, with stained a walnut bench. And to round out the renovation, the laundry and powder bath also received complete updates with custom built cabinetry and new countertops. The transformation is a stunning modern first floor renovation that is timeless in style and is a hub for this growing family to enjoy for years to come.
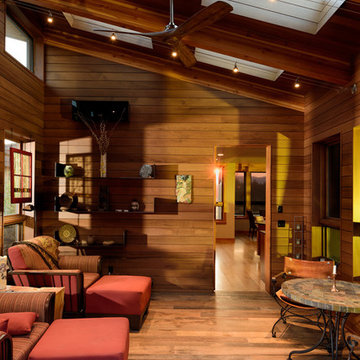
Christian Heeb
Design ideas for a medium sized rustic conservatory in Portland with medium hardwood flooring, a skylight and brown floors.
Design ideas for a medium sized rustic conservatory in Portland with medium hardwood flooring, a skylight and brown floors.
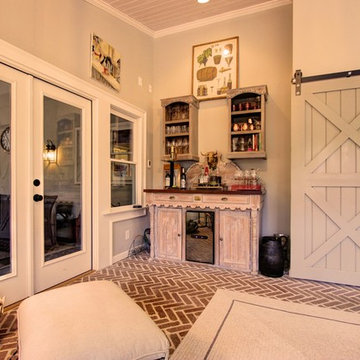
Large double doors separate the sunroom from the screened-in porch. The wooden bar unit is a very old, prized family possession, so we incorporated brand new custom made shelf units above it, to look as though they fit into the same era as the bar.
C. Augestad, Fox Photography, Marietta, GA
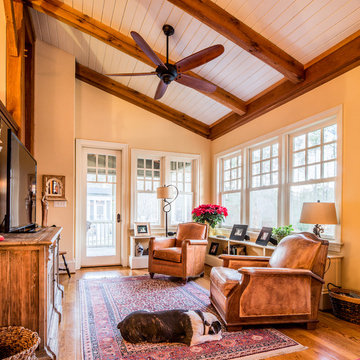
Architect: Island Architects, Richmond, Virginia
Photography: Suttenfield Photography, Richmond, Virginia
Medium sized classic conservatory in Richmond.
Medium sized classic conservatory in Richmond.
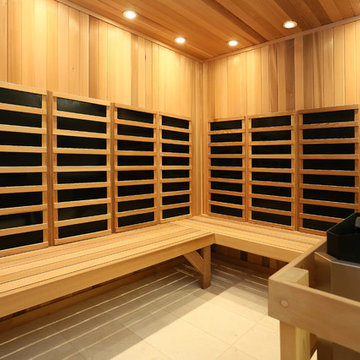
Inspiration for a medium sized contemporary conservatory in Vancouver with porcelain flooring, a wood burning stove and a standard ceiling.
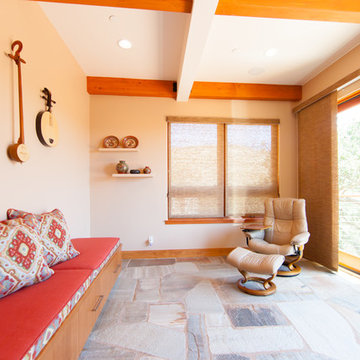
Located in the Las Ventanas community of Arroyo Grande, this single family residence was designed and built for a couple who desired a contemporary home that fit into the natural landscape. The design solution features multiple decks, including a large rear deck that is cantilevered out from the house and nestled among the trees. Three corners of the house are mitered and built of glass, offering more views of the wooded lot.
Organic materials bring warmth and texture to the space. A large natural stone “spine” wall runs from the front of the house through the main living space. Shower floors are clad in pebbles, which are both attractive and slipresistant. Mount Moriah stone, a type of quartzite, brings texture to the entry, kitchen and sunroom floors. The same stone was used for the front walkway and driveway, emphasizing the connection between indoor and outdoor spaces.
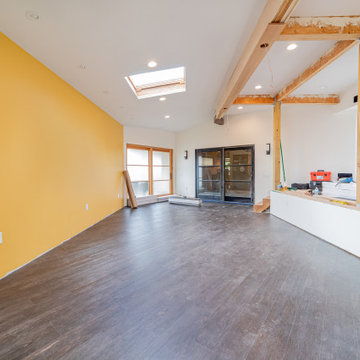
Now that the floor is leve, we were able to install the LVP. Good as new!
Photo of a medium sized contemporary conservatory in Other with vinyl flooring and brown floors.
Photo of a medium sized contemporary conservatory in Other with vinyl flooring and brown floors.
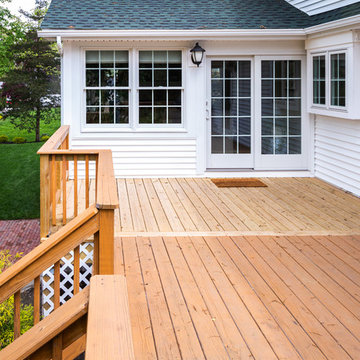
Sunroom addition with covered patio below
Photo of a medium sized contemporary conservatory in Providence with light hardwood flooring, a standard fireplace, a stone fireplace surround, a standard ceiling and beige floors.
Photo of a medium sized contemporary conservatory in Providence with light hardwood flooring, a standard fireplace, a stone fireplace surround, a standard ceiling and beige floors.
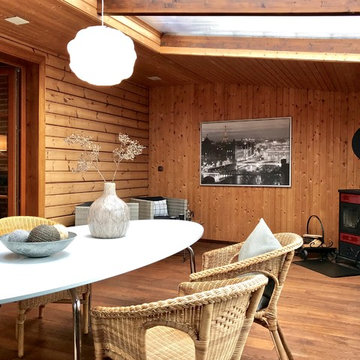
Raumwerk Kerstin Keitel
Inspiration for a medium sized country conservatory in Bremen with medium hardwood flooring, a wood burning stove, a tiled fireplace surround, a glass ceiling, brown floors and feature lighting.
Inspiration for a medium sized country conservatory in Bremen with medium hardwood flooring, a wood burning stove, a tiled fireplace surround, a glass ceiling, brown floors and feature lighting.
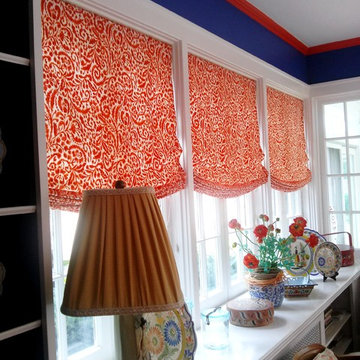
Custom roman shades in a bright red/orange whimsical fabric.
Inspiration for a medium sized bohemian conservatory in Other.
Inspiration for a medium sized bohemian conservatory in Other.
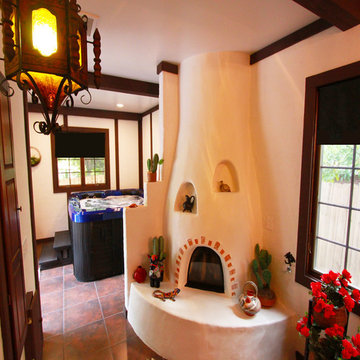
A Catalina Spa perfectly accents this southwestern-style sun room in the greater St. Louis metro area.
This is an example of a medium sized conservatory in St Louis.
This is an example of a medium sized conservatory in St Louis.
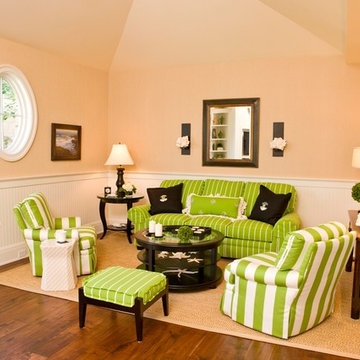
Big Canyon Community, Newport Beach, California
Photo of a medium sized beach style conservatory in Orange County.
Photo of a medium sized beach style conservatory in Orange County.
Medium Sized Orange Conservatory Ideas and Designs
1
