Medium Sized Conservatory with a Standard Fireplace Ideas and Designs
Refine by:
Budget
Sort by:Popular Today
1 - 20 of 781 photos
Item 1 of 3

SpaceCrafting
Design ideas for a medium sized rustic conservatory in Minneapolis with medium hardwood flooring, a standard fireplace, a standard ceiling, grey floors and a stone fireplace surround.
Design ideas for a medium sized rustic conservatory in Minneapolis with medium hardwood flooring, a standard fireplace, a standard ceiling, grey floors and a stone fireplace surround.
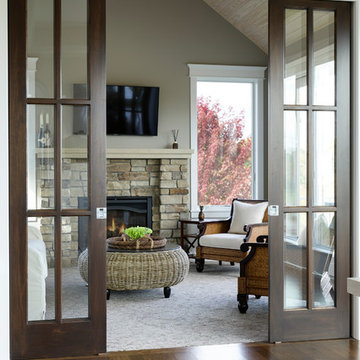
Sunroom with natural stone fireplace.
Medium sized traditional conservatory in Minneapolis with carpet, a standard fireplace, a stone fireplace surround and beige floors.
Medium sized traditional conservatory in Minneapolis with carpet, a standard fireplace, a stone fireplace surround and beige floors.

Our 4553 sq. ft. model currently has the latest smart home technology including a Control 4 centralized home automation system that can control lights, doors, temperature and more. This sunroom has state of the art technology that controls the window blinds, sound, and a fireplace with built in shelves. There is plenty of light and a built in breakfast nook that seats ten. Situated right next to the kitchen, food can be walked in or use the built in pass through.
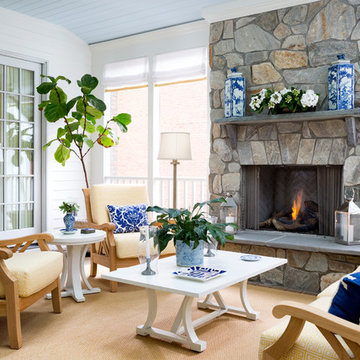
This is an example of a medium sized beach style conservatory in DC Metro with a standard fireplace, a stone fireplace surround and a standard ceiling.

Photo of a medium sized classic conservatory in New York with slate flooring, a standard fireplace, a stone fireplace surround, a standard ceiling and beige floors.

Design ideas for a medium sized classic conservatory in Jacksonville with slate flooring, a standard fireplace, a stone fireplace surround and a skylight.

Lisa Carroll
This is an example of a medium sized farmhouse conservatory in Atlanta with dark hardwood flooring, a standard fireplace, a brick fireplace surround, a standard ceiling and brown floors.
This is an example of a medium sized farmhouse conservatory in Atlanta with dark hardwood flooring, a standard fireplace, a brick fireplace surround, a standard ceiling and brown floors.

Builder: Pillar Homes - Photography: Landmark Photography
Medium sized classic conservatory in Minneapolis with brick flooring, a standard fireplace, a brick fireplace surround, a standard ceiling and red floors.
Medium sized classic conservatory in Minneapolis with brick flooring, a standard fireplace, a brick fireplace surround, a standard ceiling and red floors.
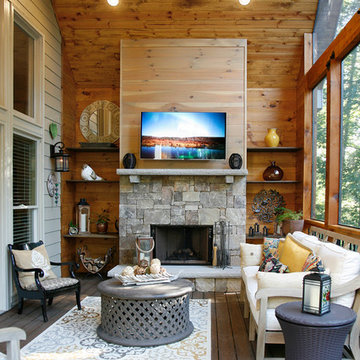
Barbara Brown Photography
Medium sized rustic conservatory in Atlanta with a standard fireplace, a stone fireplace surround, medium hardwood flooring, a standard ceiling and brown floors.
Medium sized rustic conservatory in Atlanta with a standard fireplace, a stone fireplace surround, medium hardwood flooring, a standard ceiling and brown floors.

Inspiration for a medium sized nautical conservatory in Boston with dark hardwood flooring, a standard fireplace, a stone fireplace surround, a standard ceiling and brown floors.

This formal living room is located directly off of the main entry of a traditional style located just outside of Seattle on Mercer Island. Our clients wanted a space where they could entertain, relax and have a space just for mom and dad. The center focus of this space is a custom built table made of reclaimed maple from a bowling lane and reclaimed corbels, both from a local architectural salvage shop. We then worked with a local craftsman to construct the final piece.
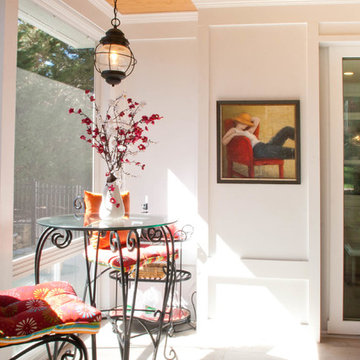
Photo by: Snapshots of Grace
Design ideas for a medium sized traditional conservatory in Raleigh with ceramic flooring, a standard fireplace and a standard ceiling.
Design ideas for a medium sized traditional conservatory in Raleigh with ceramic flooring, a standard fireplace and a standard ceiling.

The Sunroom is open to the Living / Family room, and has windows looking to both the Breakfast nook / Kitchen as well as to the yard on 2 sides. There is also access to the back deck through this room. The large windows, ceiling fan and tile floor makes you feel like you're outside while still able to enjoy the comforts of indoor spaces. The built-in banquette provides not only additional storage, but ample seating in the room without the clutter of chairs. The mutli-purpose room is currently used for the homeowner's many stained glass projects.

This is an example of a medium sized classic conservatory in Charlotte with slate flooring, a standard fireplace, a brick fireplace surround, a standard ceiling and grey floors.
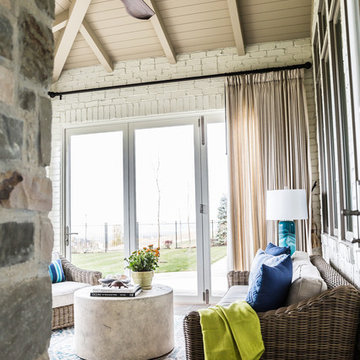
Architectural Design & Architectural Interior Design: Hyrum McKay Bates Design, Inc.
Interior Design: Liv Showroom - Lead Designer: Tonya Olsen
Photography: Lindsay Salazar
Cabinetry: Benjamin Blackwelder Cabinetry

Martha O'Hara Interiors, Interior Design & Photo Styling | L Cramer Builders, Builder | Troy Thies, Photography | Murphy & Co Design, Architect |
Please Note: All “related,” “similar,” and “sponsored” products tagged or listed by Houzz are not actual products pictured. They have not been approved by Martha O’Hara Interiors nor any of the professionals credited. For information about our work, please contact design@oharainteriors.com.

This is an example of a medium sized traditional conservatory in Charlotte with slate flooring, a standard fireplace, a brick fireplace surround, a standard ceiling and grey floors.
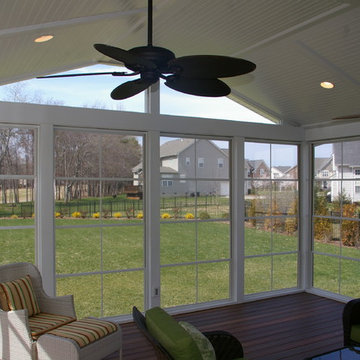
Design ideas for a medium sized classic conservatory in Charlotte with dark hardwood flooring, a standard fireplace, a brick fireplace surround and a standard ceiling.

This stunning home showcases the signature quality workmanship and attention to detail of David Reid Homes.
Architecturally designed, with 3 bedrooms + separate media room, this home combines contemporary styling with practical and hardwearing materials, making for low-maintenance, easy living built to last.
Positioned for all-day sun, the open plan living and outdoor room - complete with outdoor wood burner - allow for the ultimate kiwi indoor/outdoor lifestyle.
The striking cladding combination of dark vertical panels and rusticated cedar weatherboards, coupled with the landscaped boardwalk entry, give this single level home strong curbside appeal.

Design ideas for a medium sized traditional conservatory in Minneapolis with limestone flooring, a standard fireplace, a stone fireplace surround and a standard ceiling.
Medium Sized Conservatory with a Standard Fireplace Ideas and Designs
1