Medium Sized Conservatory with a Standard Fireplace Ideas and Designs
Refine by:
Budget
Sort by:Popular Today
101 - 120 of 781 photos
Item 1 of 3

Christy Bredahl
Design ideas for a medium sized classic conservatory in DC Metro with porcelain flooring, a standard fireplace, a wooden fireplace surround and a standard ceiling.
Design ideas for a medium sized classic conservatory in DC Metro with porcelain flooring, a standard fireplace, a wooden fireplace surround and a standard ceiling.
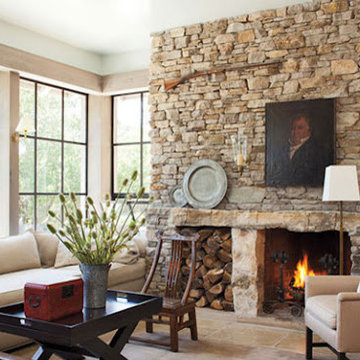
Inspiration for a medium sized classic conservatory in San Francisco with a standard fireplace and a stone fireplace surround.
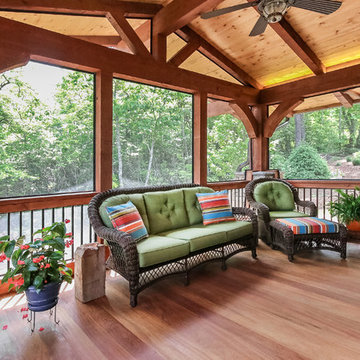
This is an example of a medium sized traditional conservatory in Other with light hardwood flooring, a standard fireplace, a stone fireplace surround and a standard ceiling.
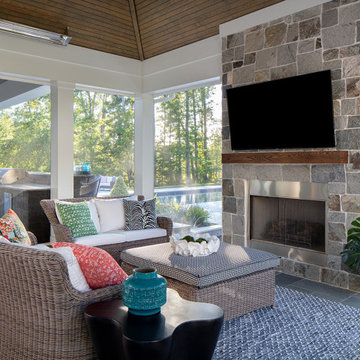
This cozy screened porch on the back of the house is anchored by this stone fireplace. It is warmed up, figuratively, by the tone of the wood ceiling and, literally, by the radiant heaters. The bluestone floors continue onto the outside terrace.

Great space with loads of windows overlooking the patio and yard
This is an example of a medium sized rustic conservatory in Columbus with concrete flooring, a standard fireplace, a stone fireplace surround and a standard ceiling.
This is an example of a medium sized rustic conservatory in Columbus with concrete flooring, a standard fireplace, a stone fireplace surround and a standard ceiling.

Rick Smoak Photography
This is an example of a medium sized traditional conservatory in Charlotte with slate flooring, a standard fireplace, a stone fireplace surround and a standard ceiling.
This is an example of a medium sized traditional conservatory in Charlotte with slate flooring, a standard fireplace, a stone fireplace surround and a standard ceiling.
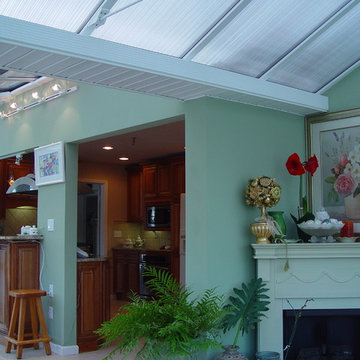
Photo of a medium sized classic conservatory in New York with ceramic flooring, a standard fireplace, a plastered fireplace surround and a skylight.
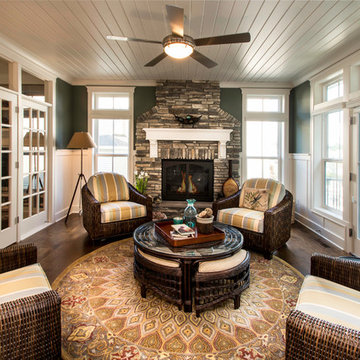
Garrison Groustra
Inspiration for a medium sized classic conservatory in Minneapolis with medium hardwood flooring, a stone fireplace surround, a standard ceiling and a standard fireplace.
Inspiration for a medium sized classic conservatory in Minneapolis with medium hardwood flooring, a stone fireplace surround, a standard ceiling and a standard fireplace.
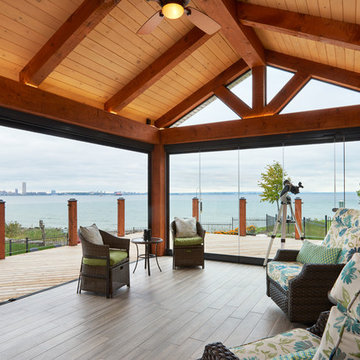
This sunroom is 14'x20' with an expansive view of the water. The Lumon balcony glazing operates to open the 2 walls to the wrap around deck outside. The view is seamless through the balcony glazing and glass railing attached to matching timber posts. The floors are a wood look porcelain tile, complete with hydronic in-floor heat. The walls are finished with a tongue and groove pine stained is a custom colour made by the owner. The fireplace surround is a mosaic wood panel called "Friendly Wall". Roof construction consists of steel beams capped in pine, and 6"x8" pine timber rafters with a pine decking laid across rafters.
Esther Van Geest, ETR Photography
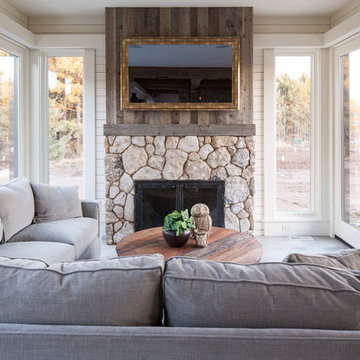
Troy Theis Photography
Inspiration for a medium sized rural conservatory in Minneapolis with concrete flooring, a standard fireplace, a stone fireplace surround and grey floors.
Inspiration for a medium sized rural conservatory in Minneapolis with concrete flooring, a standard fireplace, a stone fireplace surround and grey floors.
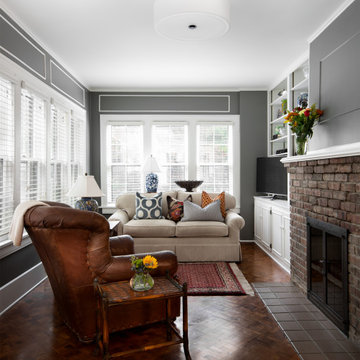
Design ideas for a medium sized traditional conservatory in Kansas City with dark hardwood flooring, a standard fireplace, a brick fireplace surround, a standard ceiling and brown floors.

This house features an open concept floor plan, with expansive windows that truly capture the 180-degree lake views. The classic design elements, such as white cabinets, neutral paint colors, and natural wood tones, help make this house feel bright and welcoming year round.
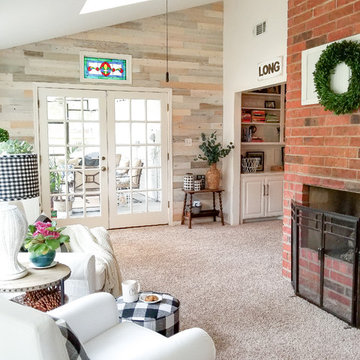
Beautifully done Timberchic accent wall using coastal white Timberchic. Really brightens up this sunroom!
Photo of a medium sized country conservatory in Other with carpet, a standard fireplace, a brick fireplace surround, beige floors and a standard ceiling.
Photo of a medium sized country conservatory in Other with carpet, a standard fireplace, a brick fireplace surround, beige floors and a standard ceiling.
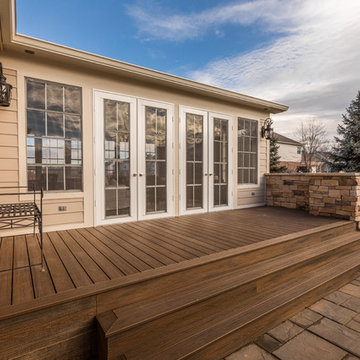
Medium sized traditional conservatory in Indianapolis with a standard fireplace and a brick fireplace surround.
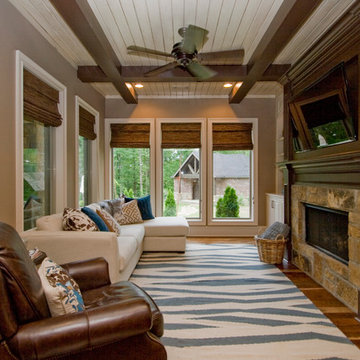
Inspiration for a medium sized rustic conservatory in Little Rock with medium hardwood flooring, a standard fireplace, a stone fireplace surround, a standard ceiling and brown floors.
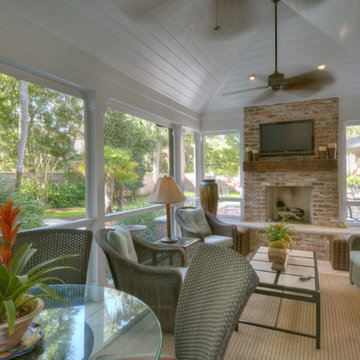
Inspiration for a medium sized traditional conservatory in Atlanta with a standard fireplace, a brick fireplace surround and a standard ceiling.
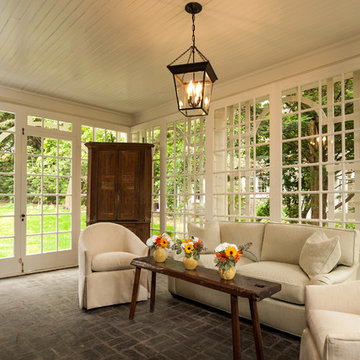
Angle Eye Photography
Inspiration for a medium sized classic conservatory in Philadelphia with a standard ceiling, brick flooring, grey floors, a standard fireplace and a stone fireplace surround.
Inspiration for a medium sized classic conservatory in Philadelphia with a standard ceiling, brick flooring, grey floors, a standard fireplace and a stone fireplace surround.

This formal living room is located directly off of the main entry of a traditional style located just outside of Seattle on Mercer Island. Our clients wanted a space where they could entertain, relax and have a space just for mom and dad. The center focus of this space is a custom built table made of reclaimed maple from a bowling lane and reclaimed corbels, both from a local architectural salvage shop. We then worked with a local craftsman to construct the final piece.

Every project presents unique challenges. If you are a prospective client, it is Sunspace’s job to help devise a way to provide you with all the features and amenities you're looking for. The clients whose property is featured in this portfolio project were looking to introduce a new relaxation space to their home, but they needed to capture the beautiful lakeside views to the rear of the existing architecture. In addition, it was crucial to keep the design as traditional as possible so as to create a perfect blend with the classic, stately brick architecture of the existing home.
Sunspace created a design centered around a gable style roof. By utilizing standard wall framing and Andersen windows under the fully insulated high performance glass roof, we achieved great levels of natural light and solar control while affording the room a magnificent view of the exterior. The addition of hardwood flooring and a fireplace further enhance the experience. The result is beautiful and comfortable room with lots of nice natural light and a great lakeside view—exactly what the clients were after.
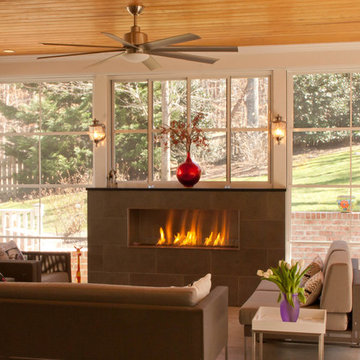
The warmth of this fireplace makes this sunroom a four season space.
Photos by: Snapshots of Grace
This is an example of a medium sized traditional conservatory in Raleigh with ceramic flooring, a standard fireplace, a tiled fireplace surround and a standard ceiling.
This is an example of a medium sized traditional conservatory in Raleigh with ceramic flooring, a standard fireplace, a tiled fireplace surround and a standard ceiling.
Medium Sized Conservatory with a Standard Fireplace Ideas and Designs
6