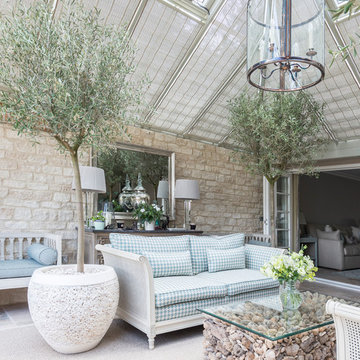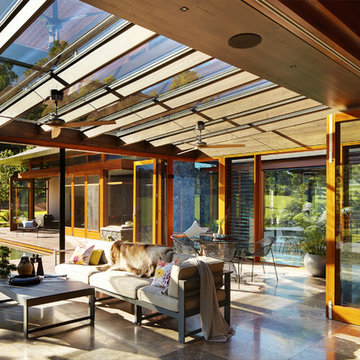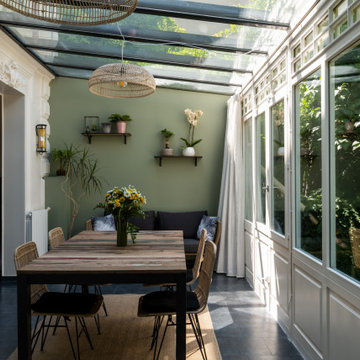Medium Sized and Large Conservatory Ideas and Designs
Refine by:
Budget
Sort by:Popular Today
1 - 20 of 16,002 photos
Item 1 of 3

Set comfortably in the Northamptonshire countryside, this family home oozes character with the addition of a Westbury Orangery. Transforming the southwest aspect of the building with its two sides of joinery, the orangery has been finished externally in the shade ‘Westbury Grey’. Perfectly complementing the existing window frames and rich Grey colour from the roof tiles. Internally the doors and windows have been painted in the shade ‘Wash White’ to reflect the homeowners light and airy interior style.

This is an example of a large classic conservatory in Surrey with carpet, no fireplace, a glass ceiling and grey floors.

Garden room with beech tree mural and vintage furniture
Design ideas for a medium sized rural conservatory in Essex with medium hardwood flooring, a standard ceiling, brown floors and a feature wall.
Design ideas for a medium sized rural conservatory in Essex with medium hardwood flooring, a standard ceiling, brown floors and a feature wall.

Michael Lee
Medium sized retro conservatory in Boston with light hardwood flooring.
Medium sized retro conservatory in Boston with light hardwood flooring.

Susie Soleimani Photography
This is an example of a large traditional conservatory in DC Metro with ceramic flooring, no fireplace, a skylight and grey floors.
This is an example of a large traditional conservatory in DC Metro with ceramic flooring, no fireplace, a skylight and grey floors.

JS Gibson
Design ideas for a large classic conservatory in Charleston with brick flooring, a standard ceiling, no fireplace and grey floors.
Design ideas for a large classic conservatory in Charleston with brick flooring, a standard ceiling, no fireplace and grey floors.

This cozy lake cottage skillfully incorporates a number of features that would normally be restricted to a larger home design. A glance of the exterior reveals a simple story and a half gable running the length of the home, enveloping the majority of the interior spaces. To the rear, a pair of gables with copper roofing flanks a covered dining area and screened porch. Inside, a linear foyer reveals a generous staircase with cascading landing.
Further back, a centrally placed kitchen is connected to all of the other main level entertaining spaces through expansive cased openings. A private study serves as the perfect buffer between the homes master suite and living room. Despite its small footprint, the master suite manages to incorporate several closets, built-ins, and adjacent master bath complete with a soaker tub flanked by separate enclosures for a shower and water closet.
Upstairs, a generous double vanity bathroom is shared by a bunkroom, exercise space, and private bedroom. The bunkroom is configured to provide sleeping accommodations for up to 4 people. The rear-facing exercise has great views of the lake through a set of windows that overlook the copper roof of the screened porch below.

This new home was designed to nestle quietly into the rich landscape of rolling pastures and striking mountain views. A wrap around front porch forms a facade that welcomes visitors and hearkens to a time when front porch living was all the entertainment a family needed. White lap siding coupled with a galvanized metal roof and contrasting pops of warmth from the stained door and earthen brick, give this home a timeless feel and classic farmhouse style. The story and a half home has 3 bedrooms and two and half baths. The master suite is located on the main level with two bedrooms and a loft office on the upper level. A beautiful open concept with traditional scale and detailing gives the home historic character and charm. Transom lites, perfectly sized windows, a central foyer with open stair and wide plank heart pine flooring all help to add to the nostalgic feel of this young home. White walls, shiplap details, quartz counters, shaker cabinets, simple trim designs, an abundance of natural light and carefully designed artificial lighting make modest spaces feel large and lend to the homeowner's delight in their new custom home.
Kimberly Kerl

Large gray sectional paired with marble coffee table. Gold wire chairs with a corner fireplace. The ceiling is exposed wood beams and vaults towards the rest of the home. Four pairs of french doors offer lake views on two sides of the house.
Photographer: Martin Menocal

The sunroom was one long room, and very difficult to have conversations in. We divided the room into two zones, one for converstaion and one for privacy, reading and just enjoying the atmosphere. We also added two tub chairs that swivel so to allow the family to engage in a conversation in either zone.

Outdoor living area with a conversation seating area perfect for entertaining and enjoying a warm, fire in cooler months.
Inspiration for a medium sized contemporary conservatory in New York with slate flooring, a standard fireplace, a concrete fireplace surround, a standard ceiling and grey floors.
Inspiration for a medium sized contemporary conservatory in New York with slate flooring, a standard fireplace, a concrete fireplace surround, a standard ceiling and grey floors.
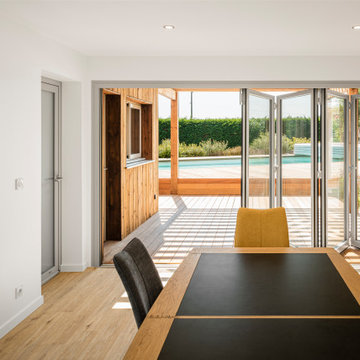
Inspiration for a medium sized contemporary conservatory in Bordeaux with light hardwood flooring and a standard ceiling.

This couple purchased a second home as a respite from city living. Living primarily in downtown Chicago the couple desired a place to connect with nature. The home is located on 80 acres and is situated far back on a wooded lot with a pond, pool and a detached rec room. The home includes four bedrooms and one bunkroom along with five full baths.
The home was stripped down to the studs, a total gut. Linc modified the exterior and created a modern look by removing the balconies on the exterior, removing the roof overhang, adding vertical siding and painting the structure black. The garage was converted into a detached rec room and a new pool was added complete with outdoor shower, concrete pavers, ipe wood wall and a limestone surround.
Porch Details:
Features Eze Breezy Fold down windows and door, radiant flooring, wood paneling and shiplap ceiling.
-Sconces, Wayfair
-New deck off the porch for dining
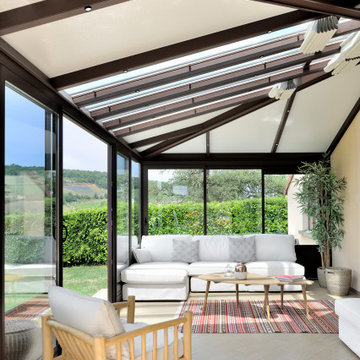
Design ideas for a large mediterranean conservatory in Other with a skylight and beige floors.

All season room with views of lake.
Anice Hoachlander, Hoachlander Davis Photography LLC
Inspiration for a large coastal conservatory in DC Metro with light hardwood flooring, a standard ceiling and beige floors.
Inspiration for a large coastal conservatory in DC Metro with light hardwood flooring, a standard ceiling and beige floors.

Photo of a medium sized eclectic conservatory in Kansas City with ceramic flooring, a standard fireplace, a tiled fireplace surround, a standard ceiling and green floors.
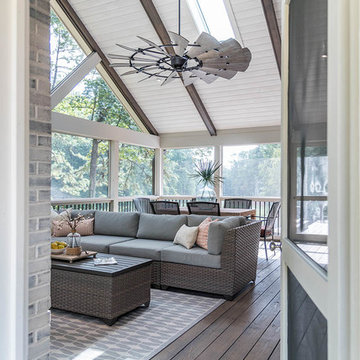
This is an example of a large farmhouse conservatory in Atlanta with medium hardwood flooring, a standard fireplace, a brick fireplace surround, a skylight and brown floors.
Medium Sized and Large Conservatory Ideas and Designs
1
