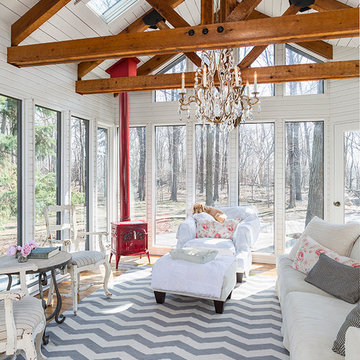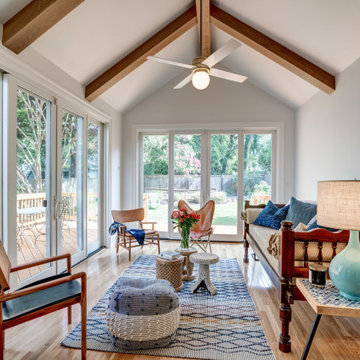Medium Sized White Conservatory Ideas and Designs
Refine by:
Budget
Sort by:Popular Today
1 - 20 of 1,114 photos
Item 1 of 3

TEAM
Architect: LDa Architecture & Interiors
Builder: Kistler and Knapp Builders
Interior Design: Weena and Spook
Photographer: Greg Premru Photography
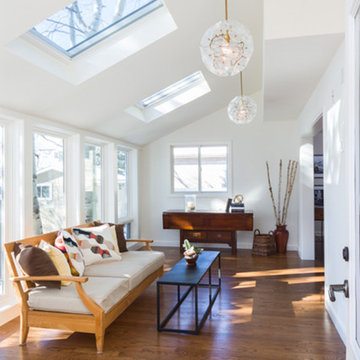
Photography by Studio Q Photography
Construction by Factor Design Build
Lighting by West Elm
Photo of a medium sized country conservatory in Denver with medium hardwood flooring, no fireplace and a skylight.
Photo of a medium sized country conservatory in Denver with medium hardwood flooring, no fireplace and a skylight.

Brad Olechnowicz
Medium sized classic conservatory in Grand Rapids with vinyl flooring, no fireplace, a skylight and brown floors.
Medium sized classic conservatory in Grand Rapids with vinyl flooring, no fireplace, a skylight and brown floors.
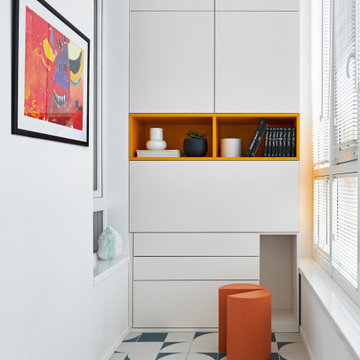
Лоджия с зоной хранения и плиткой с геометрическим рисунком на полу.
Medium sized contemporary conservatory in Saint Petersburg.
Medium sized contemporary conservatory in Saint Petersburg.

Интерьер-исследование для семьи молодого архитектора.
При создании данного проекта я исследовала современные отечественные тенденции в проектировании пространства для молодых семей. Для меня важно было ответить на вопросы: Каковы современные условия для жизни молодой семьи? Как мы, молодые родители со всеми нашими планами, амбициями, надеждами, хотим жить? Какие новые требования выдвигаем к пространству? Что для нас становится доминирующим, а что - вторичным? Проведя свое собственное исследование я поняла, что сегодня на первом месте - возможность собираться всей семьей. Эта ценность - важная составляющая современности. Брак, дети - все чаще это выбор не экономический, не социальный, а личный, осознанный. Таким образом и возможность находиться рядом с близкими людьми, делить вместе пространство - актуальная потребность, а не теоретическая истина.В отличие от периода острого дефицита квадратных метров, когда каждому было особенно важно выделить свой, пусть маленький уголок, сегодня мы можем расширить свои потребности и не дробить помещение квартиры, дома, на клетушки, а создавать центр дома, общую территорию, от которого строится вся планировка.Такое центрирование разворачивает перед нами гостиную, кухня превращается в столовую и даже коридор - пространство для хранения семейных ценностей. В моем случае это предметы живописи, отражение музыкальных и литературных вкусов семьи.
Такие функции как детские игры, отдых родителей, развитие и увлечение каждого становятся не только частным делом, но и общим для всех. В общей гостиной есть место для совместных и параллельных занятий. Можно готовить ужин и присматривать за ребенком, а можно вместе посмотреть кино, можно посидеть в уютном свете камина, рассказывая уютные истории, а можно вместе провести вечер каждый за своим любимым чтением - найдется место для всего.Что естественно, такая схема работает только при условии достаточного личного пространства для каждого, когда в первую очередь выполняется потребность в своем индивидуальном месте, времени, признании членов семьи как самостоятельной единицы.Важная деталь интерьера - диван трансформер. Благодаря которому пространство становится мобильным. Если диван располагается напротив телеэкрана, то в гостиной появляется место для семейных посиделок. Развернутый на 180 градусов диван открывает пространство для времяпрепровождения с гостями, совместных игр с детьми.
У каждого обитателя квартиры не просто есть место. Лозунг современности - своя комната - возможность для самовыражения. В детской предусмотрены место для творчества, приоритет отдается возможности смены пространства под меняющиеся интересы ребенка. Можно подвесить или снять шотер для игр, а можно устроиться в уютном кресле за чтением. Это плоскости для расположения картинок и постеров, всевозможные домики и шалаши, достаточное хранение, позволяющее сочетать множество интересов и конечно практичные покрытия и мебель, которые пне создают из шалостей малыша дыру семейного бюджета.В комнате родителей - место для хобби (растеневодства, живописи), работы Free-lance и пространство для двоих взрослых.
Таким образом современный дом выстраивается как индивидуальные пространства объединенные общей зоной. В этом на первый взгляд мало нового, если смотреть на теорию о том, как должен выглядеть бытовой комфорт. Но если смотреть на мое исследование в срезе социальных и экономических изменений, происходящих в жилье и семьях сегодня, мои выводы дают повод для оптимизма и надежду на существенную гуманизацию среды.

This is an example of a medium sized traditional conservatory in Chicago with ceramic flooring, a standard ceiling and multi-coloured floors.
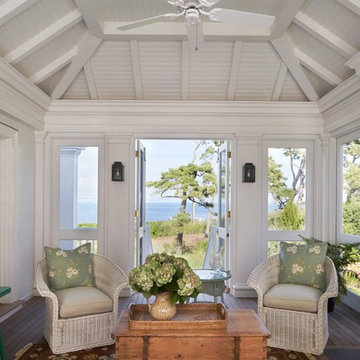
Medium sized nautical conservatory in Boston with dark hardwood flooring, a standard fireplace, a stone fireplace surround and a standard ceiling.
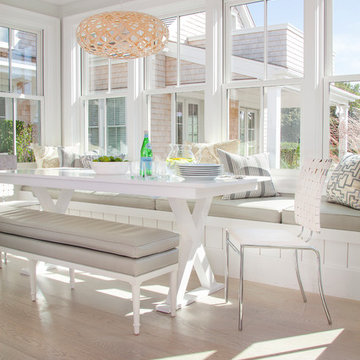
Jeffrey Allen
Design ideas for a medium sized modern conservatory in Providence with light hardwood flooring, no fireplace, a standard ceiling and beige floors.
Design ideas for a medium sized modern conservatory in Providence with light hardwood flooring, no fireplace, a standard ceiling and beige floors.
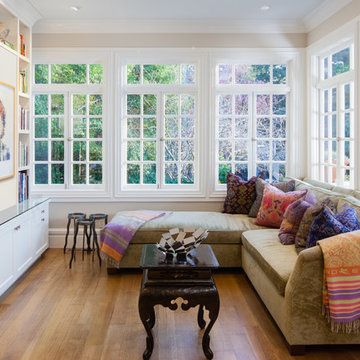
Peter Lyons
Inspiration for a medium sized classic conservatory in San Francisco with medium hardwood flooring, no fireplace, a standard ceiling and brown floors.
Inspiration for a medium sized classic conservatory in San Francisco with medium hardwood flooring, no fireplace, a standard ceiling and brown floors.

Martha O'Hara Interiors, Interior Design & Photo Styling | L Cramer Builders, Builder | Troy Thies, Photography | Murphy & Co Design, Architect |
Please Note: All “related,” “similar,” and “sponsored” products tagged or listed by Houzz are not actual products pictured. They have not been approved by Martha O’Hara Interiors nor any of the professionals credited. For information about our work, please contact design@oharainteriors.com.
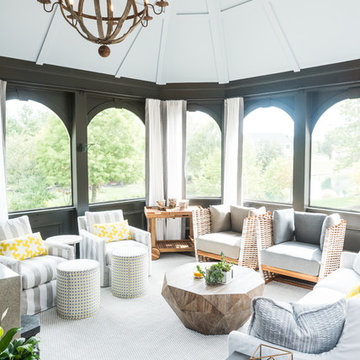
One of my favorite spaces to design are those that bring the outdoors in while capturing the luxurious comforts of home. This screened-in porch captures that concept beautifully with weather resistant drapery, all weather furnishings, and all the creature comforts of an indoor family room.
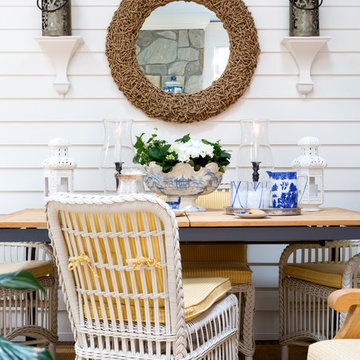
Medium sized coastal conservatory in DC Metro with medium hardwood flooring, a standard fireplace, a stone fireplace surround, a standard ceiling and brown floors.

Design ideas for a medium sized classic conservatory in Dallas with a standard ceiling and beige floors.
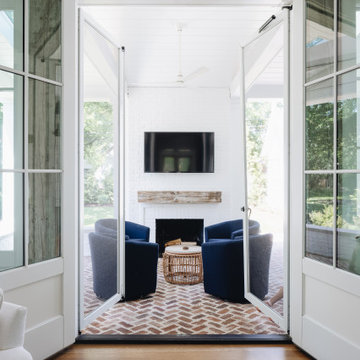
Back porch entertaining space with fireplace, outdoor kitchen, wood storage, refrigeration, brick pavers, skylights and lots of room for guests
Design ideas for a medium sized country conservatory in Chicago with brick flooring, a standard fireplace, a brick fireplace surround and a skylight.
Design ideas for a medium sized country conservatory in Chicago with brick flooring, a standard fireplace, a brick fireplace surround and a skylight.

Set comfortably in the Northamptonshire countryside, this family home oozes character with the addition of a Westbury Orangery. Transforming the southwest aspect of the building with its two sides of joinery, the orangery has been finished externally in the shade ‘Westbury Grey’. Perfectly complementing the existing window frames and rich Grey colour from the roof tiles. Internally the doors and windows have been painted in the shade ‘Wash White’ to reflect the homeowners light and airy interior style.
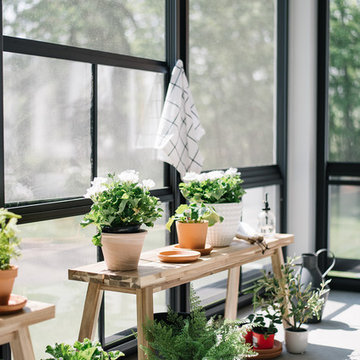
Photo: Tracey Jazmin
Medium sized eclectic conservatory in Edmonton with concrete flooring, a wood burning stove, a brick fireplace surround, a standard ceiling and grey floors.
Medium sized eclectic conservatory in Edmonton with concrete flooring, a wood burning stove, a brick fireplace surround, a standard ceiling and grey floors.
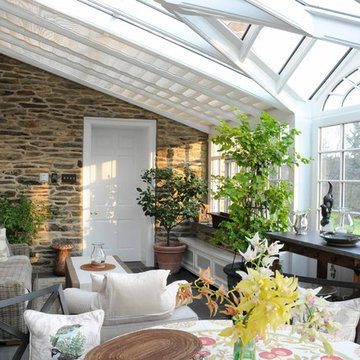
Poist Studio, Hanover PA
This is an example of a medium sized classic conservatory in Philadelphia with no fireplace and a glass ceiling.
This is an example of a medium sized classic conservatory in Philadelphia with no fireplace and a glass ceiling.
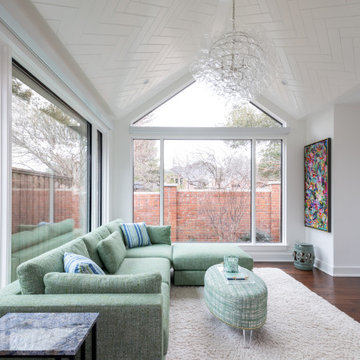
This Sunroom addition features large windows allowing the owners to enjoy the outdoors from the comfort of their home. A great spot for reading and relaxation! The herringbone ceiling and bubble chandelier create interest and sophistication.
Medium Sized White Conservatory Ideas and Designs
1
