Blue Entrance with a Dark Wood Front Door Ideas and Designs
Refine by:
Budget
Sort by:Popular Today
1 - 20 of 347 photos
Item 1 of 3
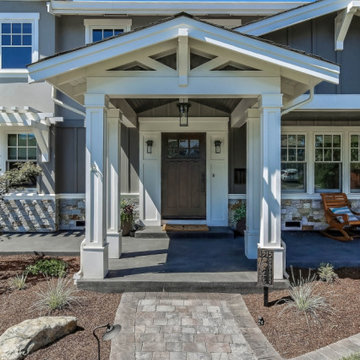
Design ideas for a country front door in San Francisco with grey walls, concrete flooring, a single front door and a dark wood front door.

A view of the entry made of charcoal concrete board and an open pivot door.
Design ideas for a medium sized modern entrance in San Francisco with a pivot front door, a dark wood front door, white walls and light hardwood flooring.
Design ideas for a medium sized modern entrance in San Francisco with a pivot front door, a dark wood front door, white walls and light hardwood flooring.

This homage to prairie style architecture located at The Rim Golf Club in Payson, Arizona was designed for owner/builder/landscaper Tom Beck.
This home appears literally fastened to the site by way of both careful design as well as a lichen-loving organic material palatte. Forged from a weathering steel roof (aka Cor-Ten), hand-formed cedar beams, laser cut steel fasteners, and a rugged stacked stone veneer base, this home is the ideal northern Arizona getaway.
Expansive covered terraces offer views of the Tom Weiskopf and Jay Morrish designed golf course, the largest stand of Ponderosa Pines in the US, as well as the majestic Mogollon Rim and Stewart Mountains, making this an ideal place to beat the heat of the Valley of the Sun.
Designing a personal dwelling for a builder is always an honor for us. Thanks, Tom, for the opportunity to share your vision.
Project Details | Northern Exposure, The Rim – Payson, AZ
Architect: C.P. Drewett, AIA, NCARB, Drewett Works, Scottsdale, AZ
Builder: Thomas Beck, LTD, Scottsdale, AZ
Photographer: Dino Tonn, Scottsdale, AZ
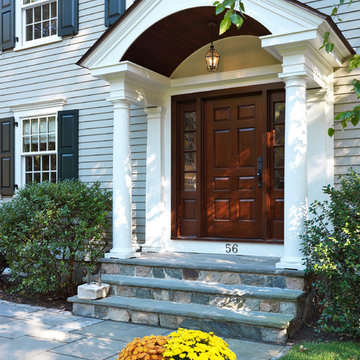
Photography by Richard Mandelkorn
Classic entrance in Boston with a dark wood front door.
Classic entrance in Boston with a dark wood front door.
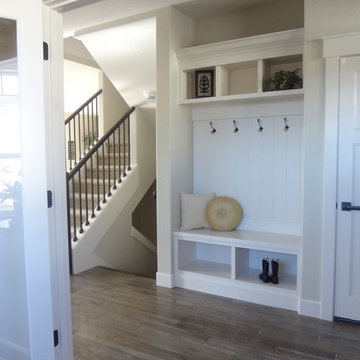
Builder/Remodeler: M&S Resources- Phillip Moreno/ Materials provided by: Cherry City Interiors & Design/ Interior Design by: Shelli Dierck & Leslie Kampstra/ Photographs by: Shelli Dierck &
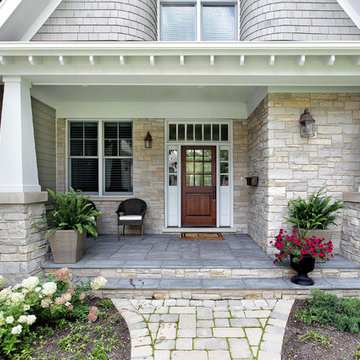
This is an example of a traditional porch in Chicago with a single front door and a dark wood front door.
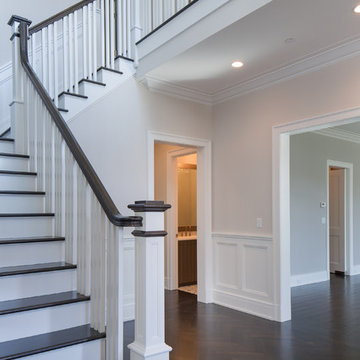
Design ideas for a medium sized traditional foyer in New York with grey walls, dark hardwood flooring, a single front door, a dark wood front door and a dado rail.
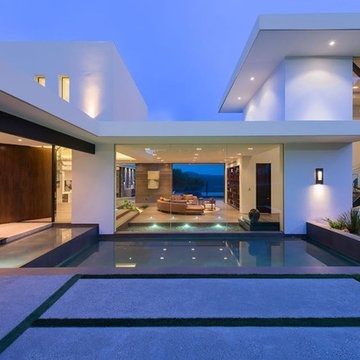
Benedict Canyon Beverly Hills luxury modern mansion exterior & entrance. Photo by William MacCollum.
Expansive modern front door in Los Angeles with white walls, a pivot front door, a dark wood front door and a drop ceiling.
Expansive modern front door in Los Angeles with white walls, a pivot front door, a dark wood front door and a drop ceiling.
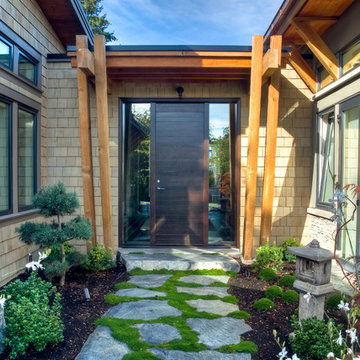
Divided into four distinct pods, this home relies on crisp, clean detailing and recti-linear forms to exude a contemporary Pacific Rim aesthetic.
Photos: Crocodile Creative
Builder/Developer: Rodell Developments
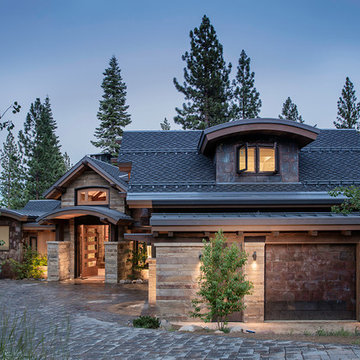
Tim Stone
This is an example of an expansive contemporary foyer in Sacramento with beige walls, limestone flooring, a pivot front door and a dark wood front door.
This is an example of an expansive contemporary foyer in Sacramento with beige walls, limestone flooring, a pivot front door and a dark wood front door.
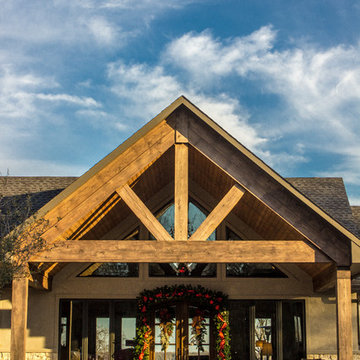
Noel Martin
Expansive rustic entrance in Dallas with a double front door and a dark wood front door.
Expansive rustic entrance in Dallas with a double front door and a dark wood front door.
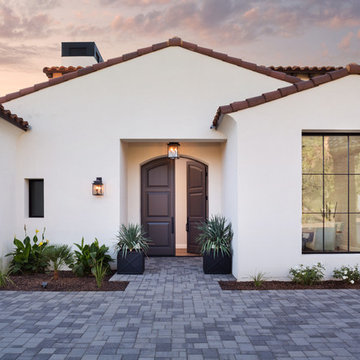
Leland Gebhardt
This is an example of a mediterranean entrance in Phoenix with white walls, a double front door and a dark wood front door.
This is an example of a mediterranean entrance in Phoenix with white walls, a double front door and a dark wood front door.
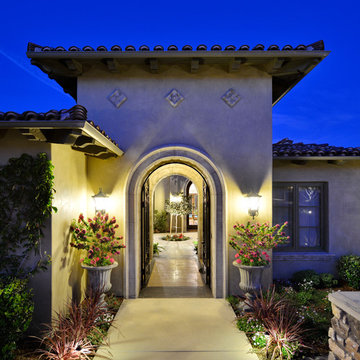
Front entry
Photo of a large mediterranean front door in San Diego with beige walls, porcelain flooring, a double front door, a dark wood front door and brown floors.
Photo of a large mediterranean front door in San Diego with beige walls, porcelain flooring, a double front door, a dark wood front door and brown floors.
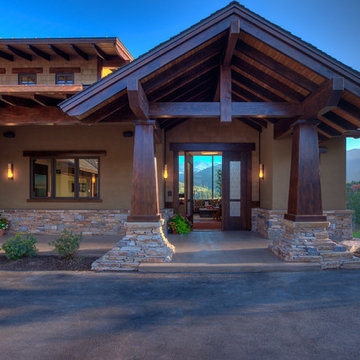
Springgate Architectural Photography
Expansive world-inspired front door in Salt Lake City with a pivot front door, beige walls and a dark wood front door.
Expansive world-inspired front door in Salt Lake City with a pivot front door, beige walls and a dark wood front door.
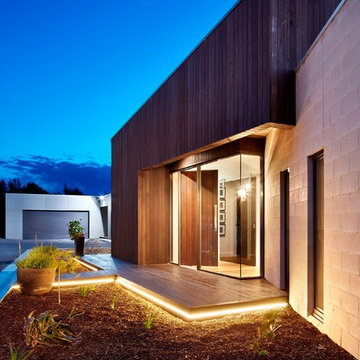
Jonathon Tabensky
This is an example of a large contemporary front door in Melbourne with white walls, medium hardwood flooring, a single front door and a dark wood front door.
This is an example of a large contemporary front door in Melbourne with white walls, medium hardwood flooring, a single front door and a dark wood front door.

A view of the front door leading into the foyer and the central hall, beyond. The front porch floor is of local hand crafted brick. The vault in the ceiling mimics the gable element on the front porch roof.
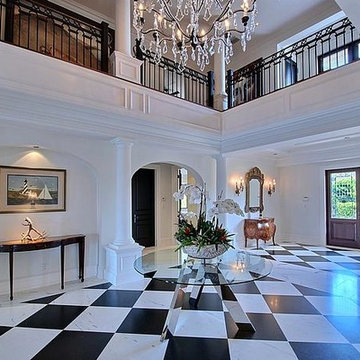
Entry Foyer, high contrast black and white marble floors, white marble columns, heavy wood front doors, medium wood stain with high gloss finish. White marble stairs and black custom railing. Two story atrium
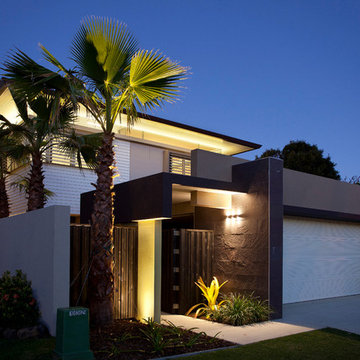
Winner of the 2011 Queensland Lighting Design Awards.
The residence, located on Queensland’s Gold Coast, is a Lightwave design which was completed in mid 2011.
The project was an intensive collaboration with the client, the craftsman and contractor Nic Bruin, Lightwave and the entire project team. Design solutions were centred on functional responses to client needs, climate and the site characteristics, with intent to develop an Australian subtropical aesthetic.
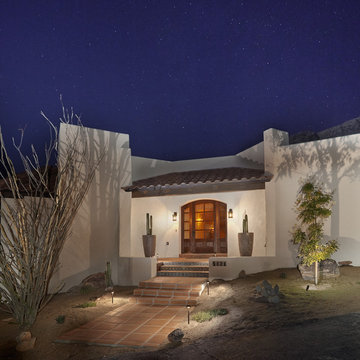
Robin Stancliff
Photo of an expansive front door in Phoenix with white walls, terracotta flooring, a single front door and a dark wood front door.
Photo of an expansive front door in Phoenix with white walls, terracotta flooring, a single front door and a dark wood front door.
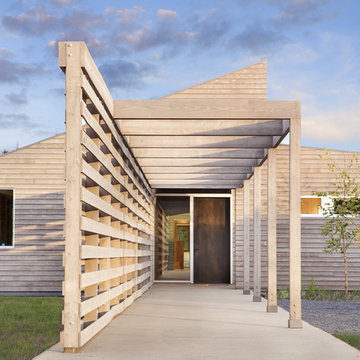
PK Gibeon Photography, Inc
Contemporary front door in Seattle with a single front door and a dark wood front door.
Contemporary front door in Seattle with a single front door and a dark wood front door.
Blue Entrance with a Dark Wood Front Door Ideas and Designs
1