Blue Entrance with a Dark Wood Front Door Ideas and Designs
Refine by:
Budget
Sort by:Popular Today
61 - 80 of 347 photos
Item 1 of 3
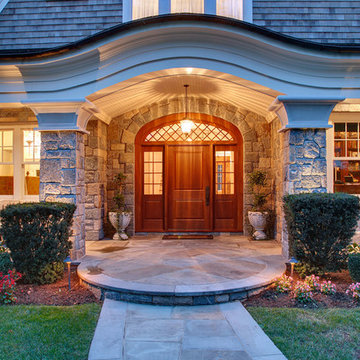
This is an example of a large traditional front door in New York with a single front door, a dark wood front door and slate flooring.
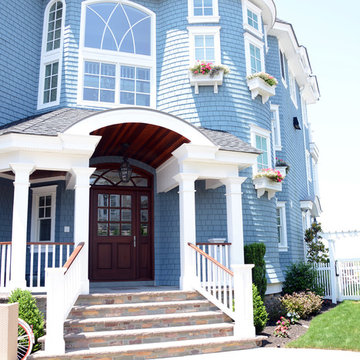
Beautiful arch top entryway features a mahogany wood and beveled glass 42" wide door with sidelights and a custom transom with a TDL pattern that matches one of the exterior window designs.
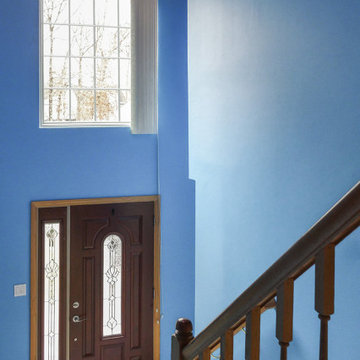
Large new window we installed in this attractive foyer. This large picture window installed over the front door has grilles for a stylish look, and let a lot of natural light into the entryway. Window is from Renewal by Andersen of Long Island, New York, serving Suffolk and Nassau Counties, Queens and Brooklyn.
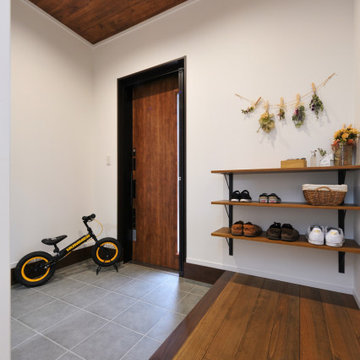
This is an example of a modern entrance in Other with white walls, a pivot front door and a dark wood front door.
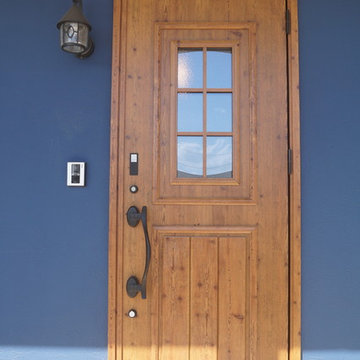
This is an example of a scandinavian front door in Other with a single front door, a dark wood front door and beige floors.
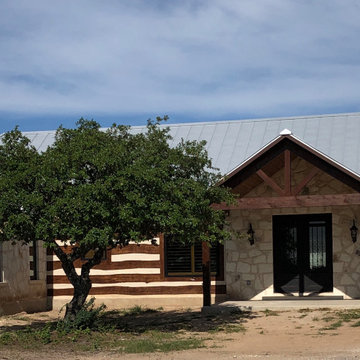
Almost complete and ready for occupancy.
Design ideas for a large farmhouse front door in Austin with a double front door, a dark wood front door and a vaulted ceiling.
Design ideas for a large farmhouse front door in Austin with a double front door, a dark wood front door and a vaulted ceiling.
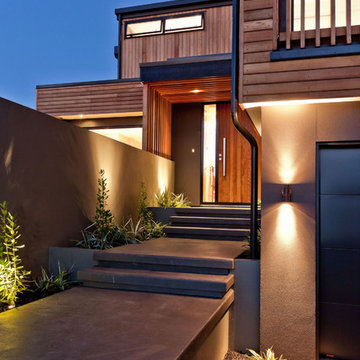
A combination of cedar shiplap vertical and horizontal, metal cladding and plaster have been used combined with low lying roofs help to break up the buildings form. Working with the existing parameters and layered approach, has resulted in a modern home that rests comfortably between neighbouring high and low properties on a cliff top site.
Photography by DRAW Photography Limited
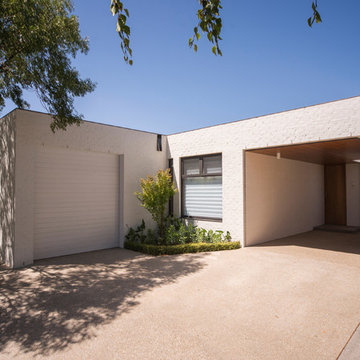
The strategy for the 15/Love House evolved from a desire for a home where living could happen both indoors and out. The client and their extended family are close-knit and socialising is mostly impromptu – often with up to 6 adults and 9 children taking over the spaces.
By cutting away the central mass of the house a courtyard is formed; not only does this allow the sun to penetrate deep into the internal living spaces but, more importantly, it provides opportunities for the house to grow seamlessly and allows family life to interact. Organised around the idea of ‘served and servant space’ the non-habitable areas are subservient to the habitable spaces, allowing the living areas to connect with both the courtyard and rear garden.
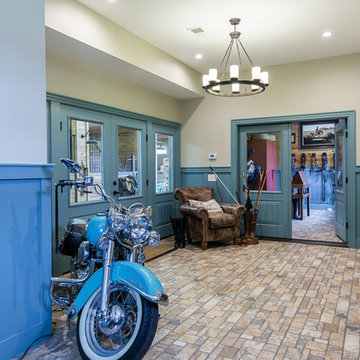
EdgarAllanPhotography
Large rural foyer in Raleigh with blue walls, porcelain flooring, a single front door and a dark wood front door.
Large rural foyer in Raleigh with blue walls, porcelain flooring, a single front door and a dark wood front door.
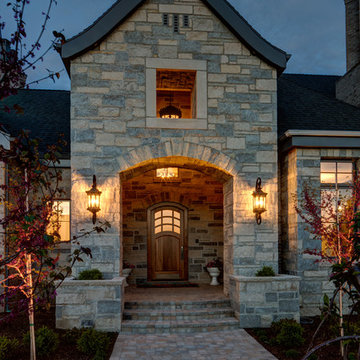
Medium sized classic front door in Salt Lake City with a single front door, a dark wood front door, grey walls, brick flooring and grey floors.
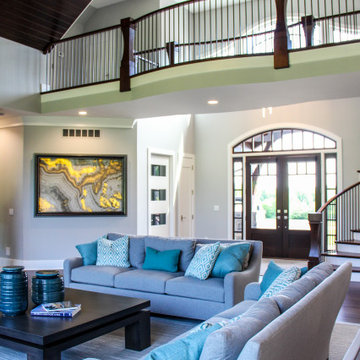
Two story entrance features mahogany entry door, winding staircase and open catwalk. Opens to beautiful two-story living room. Modern Forms Magic Pendant and Chandelier. Walnut rail, stair treads and newel posts. Plain iron balusters. Silver moon onyx art piece
General contracting by Martin Bros. Contracting, Inc.; Architecture by Helman Sechrist Architecture; Professional photography by Marie Kinney. Images are the property of Martin Bros. Contracting, Inc. and may not be used without written permission.

Driveway to Front Entry Pavilion.
Built by Crestwood Construction.
Photo by Jeff Freeman.
This is an example of a medium sized modern entrance in Sacramento with white walls, granite flooring, a single front door, a dark wood front door and black floors.
This is an example of a medium sized modern entrance in Sacramento with white walls, granite flooring, a single front door, a dark wood front door and black floors.
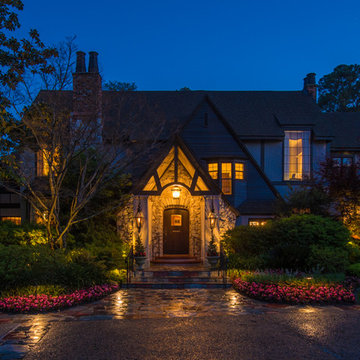
This large English tudor has a lush landscape with mature trees surrounding it on all sides, making the focus more on the landscape then the house. There is a blend of up-accent lighting, path lighting and down lighting. The grand oak tree on the side entrance is beautifully enhanced with the LED lighting. The light just seems to fall through the tree and provide safe traverse lighting along the paths and steps while gently accenting the tree.
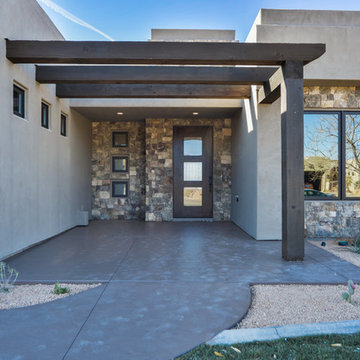
Design ideas for a large contemporary front door in Salt Lake City with a single front door and a dark wood front door.
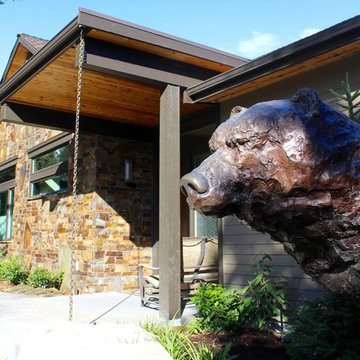
Madison Stoa Photography
Inspiration for a rustic entrance in Austin with multi-coloured walls and a dark wood front door.
Inspiration for a rustic entrance in Austin with multi-coloured walls and a dark wood front door.
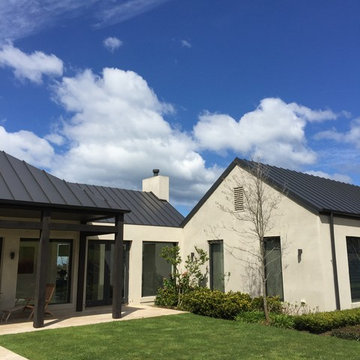
To the right of the entry.
Photo of a large front door in Melbourne with beige walls, a single front door, a dark wood front door and beige floors.
Photo of a large front door in Melbourne with beige walls, a single front door, a dark wood front door and beige floors.
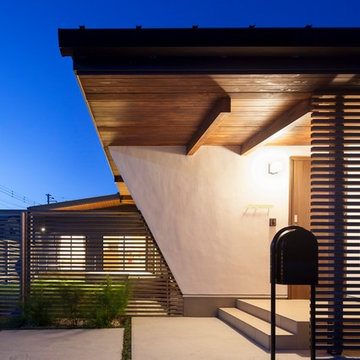
Inspiration for an entrance in Other with white walls, a dark wood front door and brown floors.
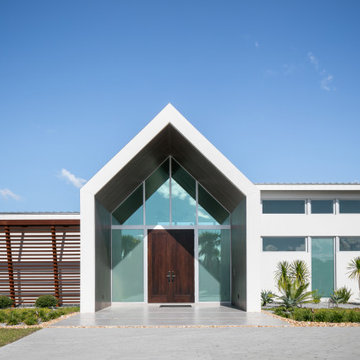
Design ideas for a large contemporary front door in Tampa with brown walls, porcelain flooring, a double front door, a dark wood front door, grey floors and a vaulted ceiling.
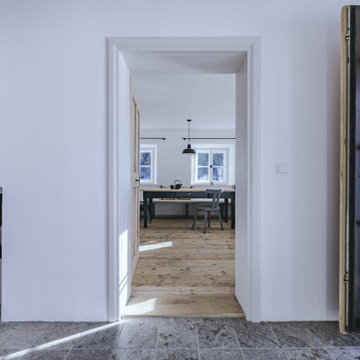
Inspiration for a rustic front door in Munich with a single front door and a dark wood front door.
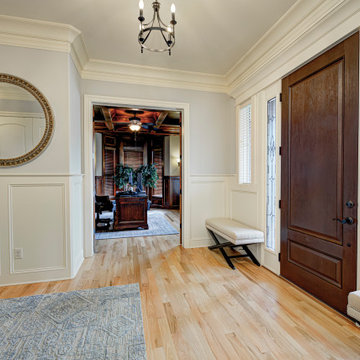
In this gorgeous Carmel residence, the primary objective for the great room was to achieve a more luminous and airy ambiance by eliminating the prevalent brown tones and refinishing the floors to a natural shade.
The kitchen underwent a stunning transformation, featuring white cabinets with stylish navy accents. The overly intricate hood was replaced with a striking two-tone metal hood, complemented by a marble backsplash that created an enchanting focal point. The two islands were redesigned to incorporate a new shape, offering ample seating to accommodate their large family.
In the butler's pantry, floating wood shelves were installed to add visual interest, along with a beverage refrigerator. The kitchen nook was transformed into a cozy booth-like atmosphere, with an upholstered bench set against beautiful wainscoting as a backdrop. An oval table was introduced to add a touch of softness.
To maintain a cohesive design throughout the home, the living room carried the blue and wood accents, incorporating them into the choice of fabrics, tiles, and shelving. The hall bath, foyer, and dining room were all refreshed to create a seamless flow and harmonious transition between each space.
---Project completed by Wendy Langston's Everything Home interior design firm, which serves Carmel, Zionsville, Fishers, Westfield, Noblesville, and Indianapolis.
For more about Everything Home, see here: https://everythinghomedesigns.com/
To learn more about this project, see here:
https://everythinghomedesigns.com/portfolio/carmel-indiana-home-redesign-remodeling
Blue Entrance with a Dark Wood Front Door Ideas and Designs
4