Blue Entrance with Concrete Flooring Ideas and Designs
Refine by:
Budget
Sort by:Popular Today
21 - 40 of 435 photos
Item 1 of 3
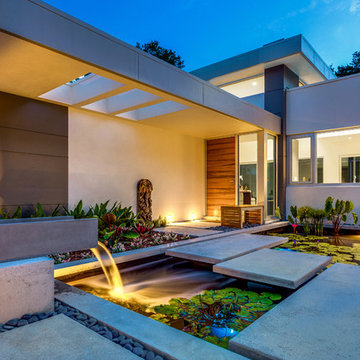
Ryan Gamma Photography
Large world-inspired front door in Tampa with white walls, concrete flooring, a single front door and a medium wood front door.
Large world-inspired front door in Tampa with white walls, concrete flooring, a single front door and a medium wood front door.
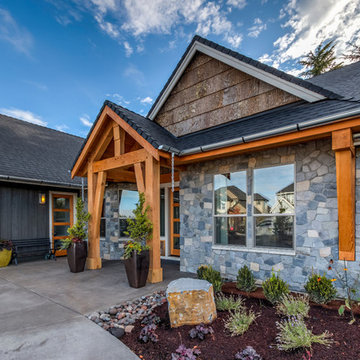
Entry - Arrow Timber Framing
9726 NE 302nd St, Battle Ground, WA 98604
(360) 687-1868
Web Site: https://www.arrowtimber.com
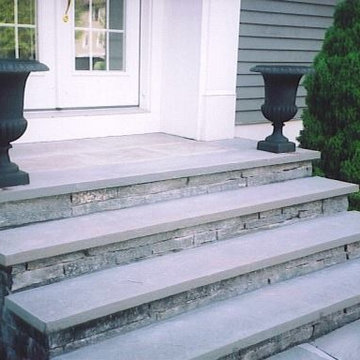
Design ideas for a medium sized classic entrance in Boston with concrete flooring, a double front door and a white front door.
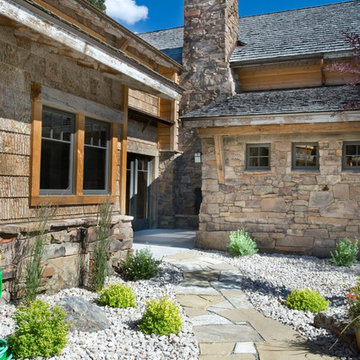
Large rustic front door in Other with concrete flooring, a double front door and a medium wood front door.
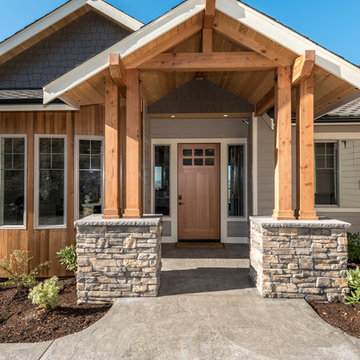
Large covered entry with stone, exposed timbers, wood soffits, and stamped concrete.
Inspiration for a large traditional front door in Seattle with beige walls, concrete flooring, a single front door and a light wood front door.
Inspiration for a large traditional front door in Seattle with beige walls, concrete flooring, a single front door and a light wood front door.
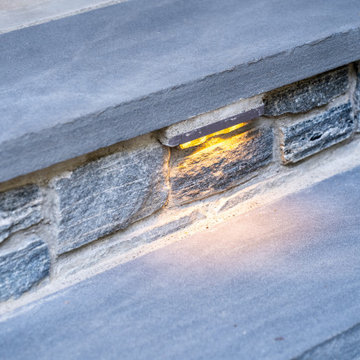
Peru Ash Grey Ledgestone from Mountain Hardscaping's Natural Stone Veneer Collection used on front of this home on foundation and on front steps. Bluestone stair treads and sills are being used on this home to compliment the color variation of the natural stone veneer.
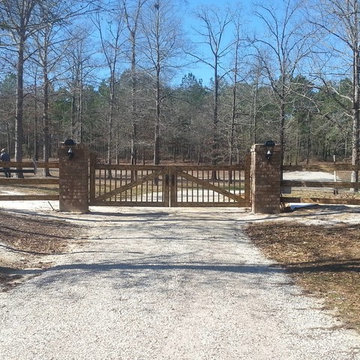
Design ideas for a large entrance in Atlanta with brown walls and concrete flooring.
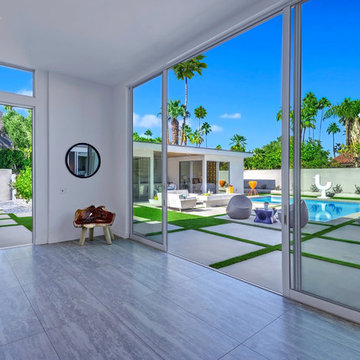
Medium sized modern front door in Los Angeles with white walls, concrete flooring, a pivot front door, a glass front door and grey floors.
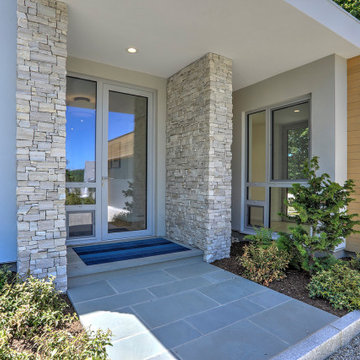
Inspiration for a medium sized modern front door in New York with grey walls, concrete flooring, a single front door, a glass front door and grey floors.
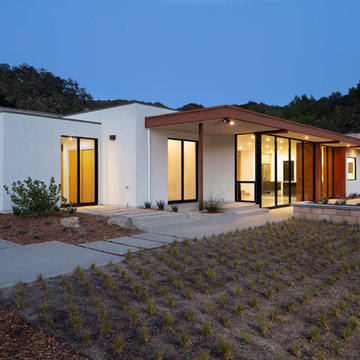
The magnificent watershed block wall traversing the length of the home. This block wall is the backbone or axis upon which this home is laid out. This wall is being built with minimal grout for solid wall appearance.
Corten metal panels, columns, and fascia elegantly trim the home.
Floating cantilevered ceiling extending outward over outdoor spaces.
Outdoor living space includes a pool, outdoor kitchen and a fireplace for year-round comfort.
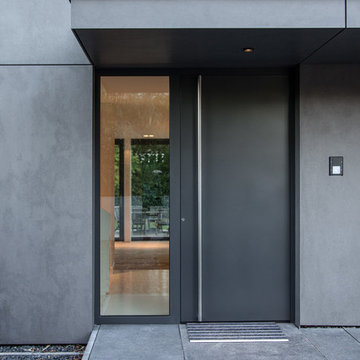
Photo of a small contemporary front door in Dusseldorf with grey walls, concrete flooring, a double front door, a black front door and grey floors.
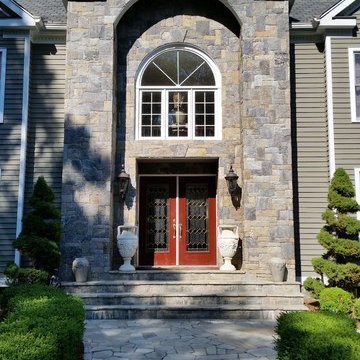
Photo of a large traditional front door in Bridgeport with grey walls, concrete flooring, a double front door and a medium wood front door.
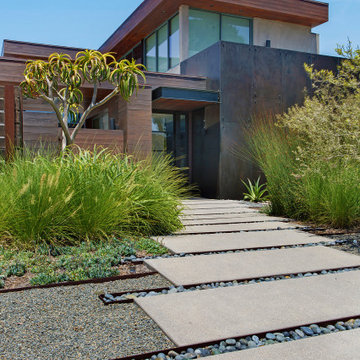
This is an example of a large modern front door in San Diego with grey walls, concrete flooring, a pivot front door, a metal front door and grey floors.
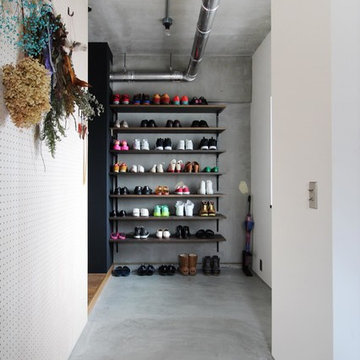
nuリノベーション
Photo of an industrial entrance in Tokyo with white walls, concrete flooring and grey floors.
Photo of an industrial entrance in Tokyo with white walls, concrete flooring and grey floors.

The cantilevered roof draws the eye outward toward an expansive patio and garden, replete with evergreen trees and blooming flowers. An inviting lawn, playground, and pool provide the perfect environment to play together and create lasting memories.
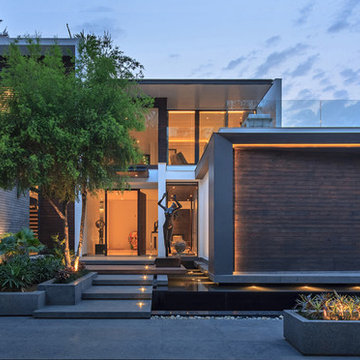
Ranjan Sharma
Contemporary front door in Delhi with brown walls, concrete flooring, a single front door, a medium wood front door and grey floors.
Contemporary front door in Delhi with brown walls, concrete flooring, a single front door, a medium wood front door and grey floors.
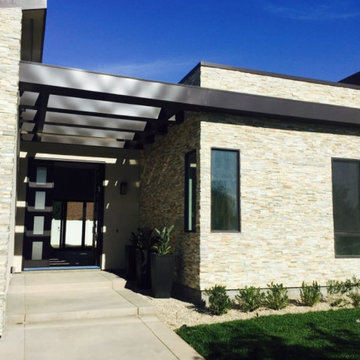
Large modern front door in Orange County with concrete flooring, a single front door and beige floors.

This is an example of a medium sized beach style front door in Orange County with a stable front door, an orange front door, white walls, concrete flooring and grey floors.

Guadalajara, San Clemente Coastal Modern Remodel
This major remodel and addition set out to take full advantage of the incredible view and create a clear connection to both the front and rear yards. The clients really wanted a pool and a home that they could enjoy with their kids and take full advantage of the beautiful climate that Southern California has to offer. The existing front yard was completely given to the street, so privatizing the front yard with new landscaping and a low wall created an opportunity to connect the home to a private front yard. Upon entering the home a large staircase blocked the view through to the ocean so removing that space blocker opened up the view and created a large great room.
Indoor outdoor living was achieved through the usage of large sliding doors which allow that seamless connection to the patio space that overlooks a new pool and view to the ocean. A large garden is rare so a new pool and bocce ball court were integrated to encourage the outdoor active lifestyle that the clients love.
The clients love to travel and wanted display shelving and wall space to display the art they had collected all around the world. A natural material palette gives a warmth and texture to the modern design that creates a feeling that the home is lived in. Though a subtle change from the street, upon entering the front door the home opens up through the layers of space to a new lease on life with this remodel.

Highland Park, IL 60035 Colonial Home with Hardie Custom Color Siding Shingle Straight Edge Shake (Front) Lap (Sides), HardieTrim Arctic White ROOF IKO Oakridge Architectural Shingles Estate Gray and installed metal roof front entry portico.
Blue Entrance with Concrete Flooring Ideas and Designs
2