Blue Entrance with Concrete Flooring Ideas and Designs
Refine by:
Budget
Sort by:Popular Today
81 - 100 of 434 photos
Item 1 of 3

荻窪の家 photo by 花岡慎一
This is an example of an urban foyer in Tokyo with a single front door, a white front door, brown floors and concrete flooring.
This is an example of an urban foyer in Tokyo with a single front door, a white front door, brown floors and concrete flooring.
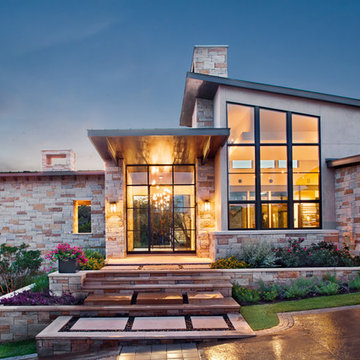
Spanish Oaks Contemporary House | Front Exterior | Paula Ables Interiors | Bringing the outside in and carrying the inside out is a major part of this style of home | Wood soffit & Stone Wall at entry is carried directly into Foyer to create a seamless transition from outside to in | Texas Hill Country Soft Contemporary Design | Photo by Coles Hairston | Architecture by James D. LaRue Architects
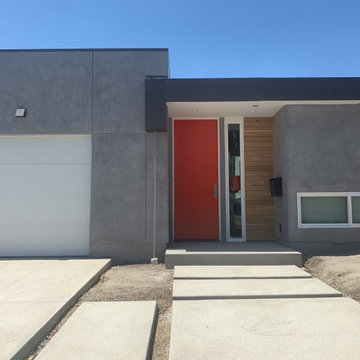
Design ideas for a small retro front door in Los Angeles with concrete flooring, a single front door, a red front door and grey floors.
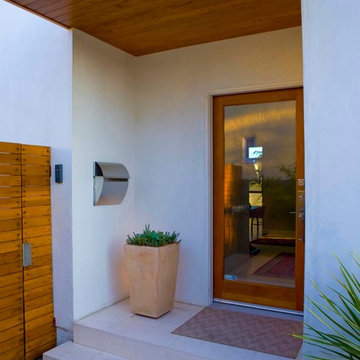
Landscape Design by Dan Garness, www.garness.net
Photo of a medium sized contemporary front door in Los Angeles with a glass front door, white walls, concrete flooring, a single front door and grey floors.
Photo of a medium sized contemporary front door in Los Angeles with a glass front door, white walls, concrete flooring, a single front door and grey floors.
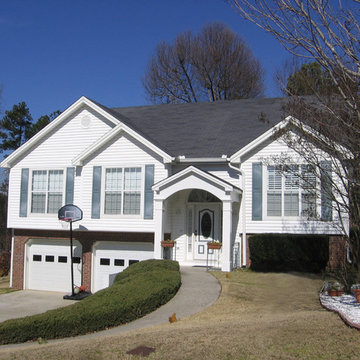
Two column arched portico with gable
roof located in Alpharetta, GA. ©2012 Georgia Front Porch.
Photo of a medium sized traditional front door in Atlanta with concrete flooring, a single front door and a white front door.
Photo of a medium sized traditional front door in Atlanta with concrete flooring, a single front door and a white front door.
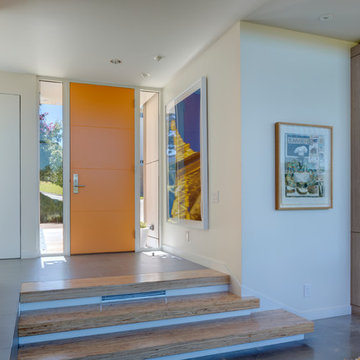
Photography by Charles Davis Smith
Photo of a medium sized modern front door in Dallas with white walls, concrete flooring, a single front door, an orange front door and brown floors.
Photo of a medium sized modern front door in Dallas with white walls, concrete flooring, a single front door, an orange front door and brown floors.
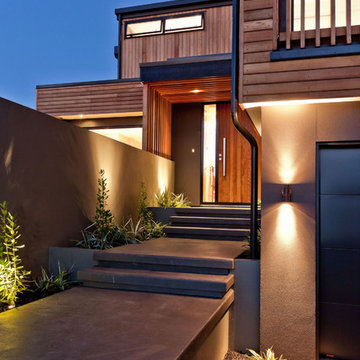
A combination of cedar shiplap vertical and horizontal, metal cladding and plaster have been used combined with low lying roofs help to break up the buildings form. Working with the existing parameters and layered approach, has resulted in a modern home that rests comfortably between neighbouring high and low properties on a cliff top site.
Photography by DRAW Photography Limited

This front porch redesign in Scotch Plains, NJ provided a deep enough porch for good coverage for guests and deliveries. The warmth of the wood double doors was continued in the ceiling of the barrel vault. Galaxy Building, In House Photography.
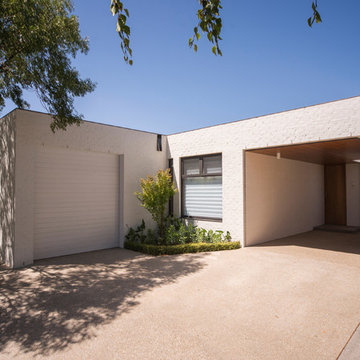
The strategy for the 15/Love House evolved from a desire for a home where living could happen both indoors and out. The client and their extended family are close-knit and socialising is mostly impromptu – often with up to 6 adults and 9 children taking over the spaces.
By cutting away the central mass of the house a courtyard is formed; not only does this allow the sun to penetrate deep into the internal living spaces but, more importantly, it provides opportunities for the house to grow seamlessly and allows family life to interact. Organised around the idea of ‘served and servant space’ the non-habitable areas are subservient to the habitable spaces, allowing the living areas to connect with both the courtyard and rear garden.
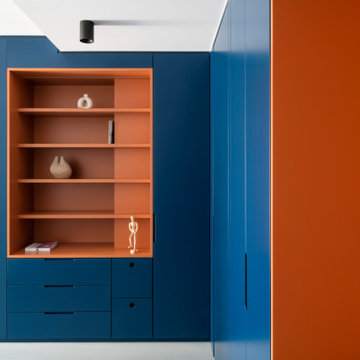
Ingresso arredo frontale, armadiatura costituita da pieni e vuoti con elementi scavati di color arancione e partizioni esterne color blu.
Design ideas for a medium sized contemporary foyer in Venice with white walls, concrete flooring and grey floors.
Design ideas for a medium sized contemporary foyer in Venice with white walls, concrete flooring and grey floors.
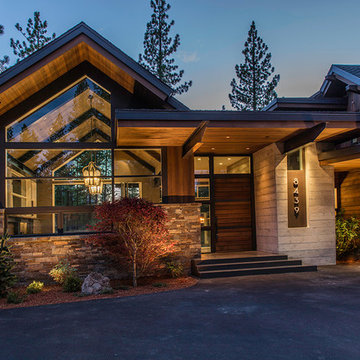
blah blah blah...
Design ideas for a large contemporary foyer in San Francisco with concrete flooring, a pivot front door and a medium wood front door.
Design ideas for a large contemporary foyer in San Francisco with concrete flooring, a pivot front door and a medium wood front door.
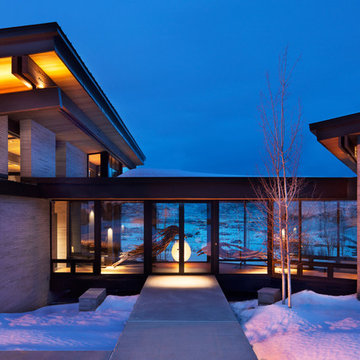
The Entry Bridge from the exterior looks through to the view.
Photo: David Marlow
Design ideas for an expansive contemporary foyer in Salt Lake City with concrete flooring, a double front door, a glass front door and brown floors.
Design ideas for an expansive contemporary foyer in Salt Lake City with concrete flooring, a double front door, a glass front door and brown floors.
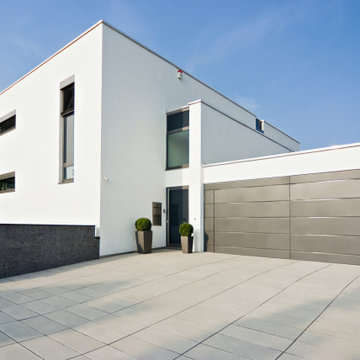
Design ideas for a modern entrance in Nuremberg with concrete flooring, a single front door and a glass front door.
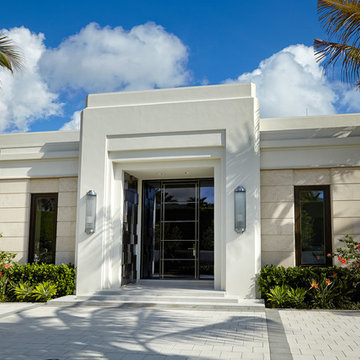
New contemporary 2-story custom home with 3-car garage. Home includes library, office, 4-bedroom, 4-bathrooms, 2 powder rooms, butler’s pantry, bar and negative edge swimming pool and spa.
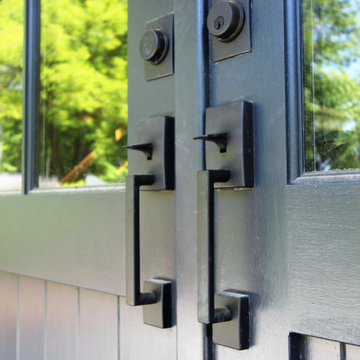
Entry into party barn
Inspiration for a farmhouse front door in Philadelphia with concrete flooring, a double front door and a black front door.
Inspiration for a farmhouse front door in Philadelphia with concrete flooring, a double front door and a black front door.
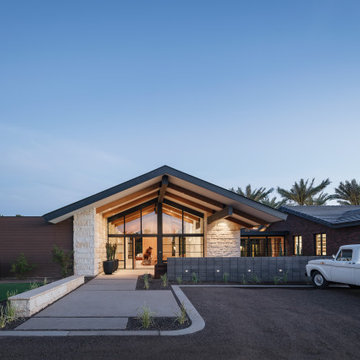
The original home is a 1940's farm house, the 2020 expansion takes on a modern feel.
Inspiration for a modern entrance in Phoenix with beige walls, concrete flooring, a pivot front door and a medium wood front door.
Inspiration for a modern entrance in Phoenix with beige walls, concrete flooring, a pivot front door and a medium wood front door.
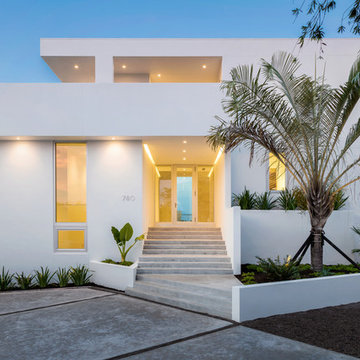
Modern waterfront beauty on Longboat Key. Energy Star, Zero Energy, Sustainable.
Photo by Ryan Gamma Photography
Inspiration for a large modern foyer in Tampa with white walls, concrete flooring, a single front door and a glass front door.
Inspiration for a large modern foyer in Tampa with white walls, concrete flooring, a single front door and a glass front door.
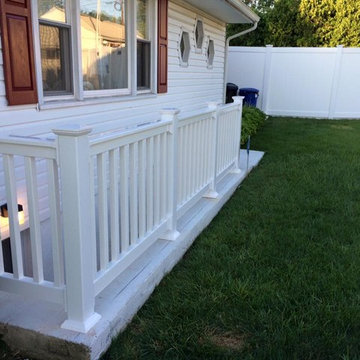
Design ideas for a medium sized classic entrance in Baltimore with white walls, concrete flooring, a single front door, a black front door and grey floors.
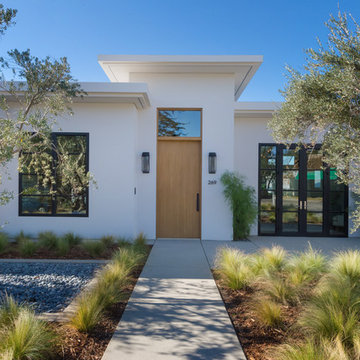
Inspiration for a large contemporary front door in Los Angeles with white walls, concrete flooring, a pivot front door and a light wood front door.
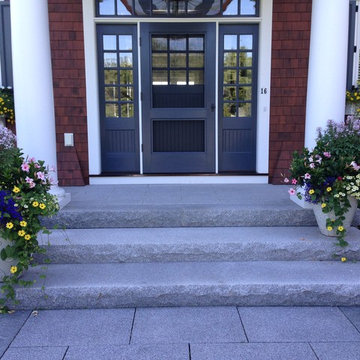
Medium sized traditional front door in Portland Maine with blue walls, concrete flooring, a single front door, a blue front door and grey floors.
Blue Entrance with Concrete Flooring Ideas and Designs
5