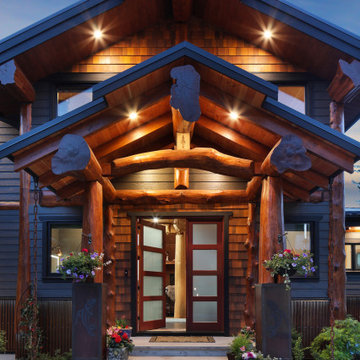Blue Entrance with Exposed Beams Ideas and Designs
Refine by:
Budget
Sort by:Popular Today
1 - 20 of 24 photos
Item 1 of 3

We blended the client's cool and contemporary style with the home's classic midcentury architecture in this post and beam renovation. It was important to define each space within this open concept plan with strong symmetrical furniture and lighting. A special feature in the living room is the solid white oak built-in shelves designed to house our client's art while maximizing the height of the space.

This traditional home has had an exciting renovation, from front to back.
The upgraded entry door has been enlarged and rehanded, and boasts a custom sliding security leaf that matches the timber cricket bat style door.
The glimpses through the house provide a preview of the grand entertaining and living spaces that have been added to the rear.

Inspiration for a medium sized country foyer in Philadelphia with white walls, light hardwood flooring, a double front door, a black front door, beige floors and exposed beams.
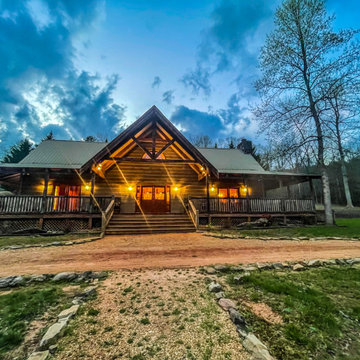
Inspiration for a large rustic front door in Atlanta with brown walls, light hardwood flooring, a double front door, a brown front door, brown floors, exposed beams and wood walls.
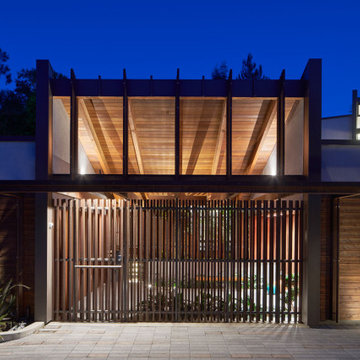
View of entry courtyard screened by vertical wood slat wall & gate.
Large modern vestibule in San Francisco with a medium wood front door, exposed beams, wood walls, slate flooring and feature lighting.
Large modern vestibule in San Francisco with a medium wood front door, exposed beams, wood walls, slate flooring and feature lighting.
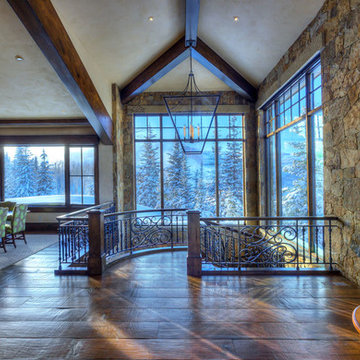
With a stunning view every step up the stairs, you might not notice details like the wrought iron balustrades and the stone walls, but there is no lack of attention to detail and how those details come together.
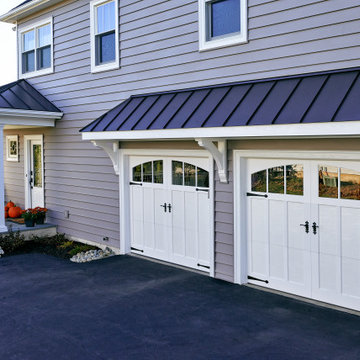
Our Clients came to us with a desire to renovate their home built in 1997, suburban home in Bucks County, Pennsylvania. The owners wished to create some individuality and transform the exterior side entry point of their home with timeless inspired character and purpose to match their lifestyle. One of the challenges during the preliminary phase of the project was to create a design solution that transformed the side entry of the home, while remaining architecturally proportionate to the existing structure.
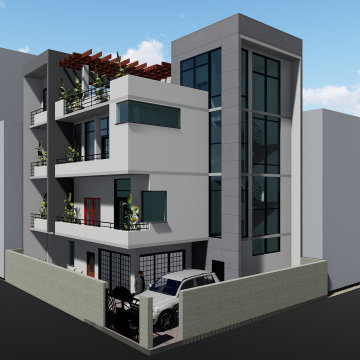
This is an example of a small contemporary front door in Other with grey walls, porcelain flooring, a double front door, a black front door, grey floors, exposed beams and wallpapered walls.
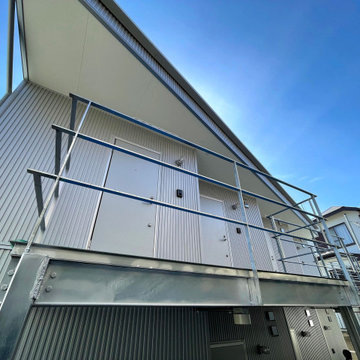
北側 住戸アプローチ マリンランプと亜鉛メッキの鉄骨デッキ
Design ideas for a modern front door in Other with metallic walls, concrete flooring, a single front door, a metal front door, grey floors and exposed beams.
Design ideas for a modern front door in Other with metallic walls, concrete flooring, a single front door, a metal front door, grey floors and exposed beams.
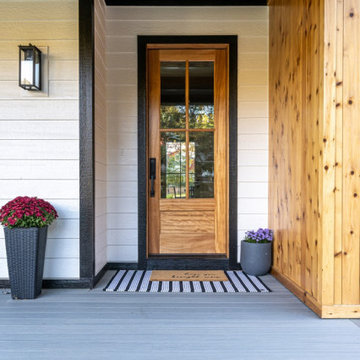
Medium sized classic front door in Other with light hardwood flooring, a single front door, a medium wood front door, beige floors and exposed beams.
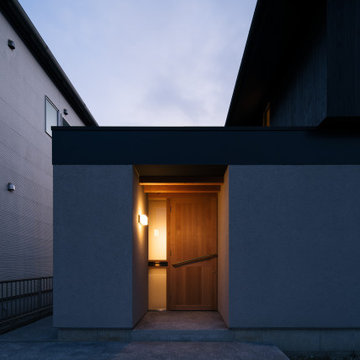
オリジナルの玄関ドアには真鍮バーを使い易いよう斜めに取り付けた。ドアの横にはポストの受け口をFixガラスで挟んでいる。
Photo of a medium sized modern front door in Other with beige walls, concrete flooring, a single front door, a medium wood front door, beige floors, exposed beams and tongue and groove walls.
Photo of a medium sized modern front door in Other with beige walls, concrete flooring, a single front door, a medium wood front door, beige floors, exposed beams and tongue and groove walls.
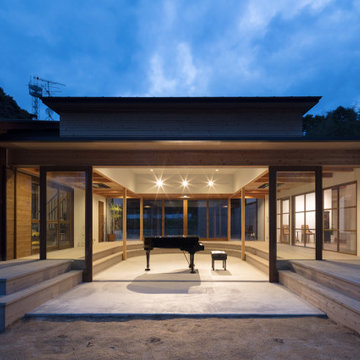
Design ideas for a medium sized scandi hallway in Fukuoka with white walls, light hardwood flooring, a sliding front door, a dark wood front door, grey floors and exposed beams.
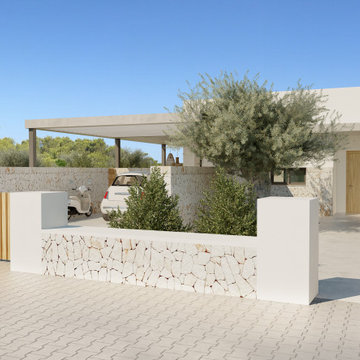
Este gran proyecto se ubica sobre dos parcelas, así decidimos situar la vivienda en la parcela topográficamente más elevada para maximizar las vistas al mar y crear un gran jardín delantero que funciona de amortiguador entre la vivienda y la vía pública. Las líneas modernas de los volúmenes dialogan con los materiales típicos de la isla creando una vivienda menorquina y contemporánea.
El proyecto diferencia dos volúmenes separados por un patio que aporta luz natural, ventilación cruzada y amplitud visual. Cada volumen tiene una función diferenciada, en el primero situamos la zona de día en un gran espacio diáfano profundamente conectado con el exterior, el segundo en cambio alberga, en dos plantas, las habitaciones y los espacios de servicio creando la privacidad necesaria para su uso.
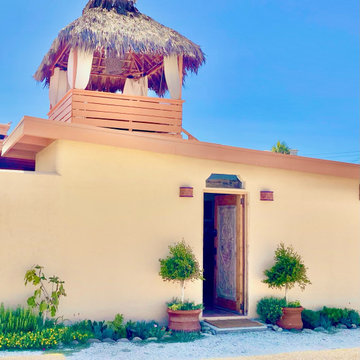
custom built rooftop palapa with draped cotton linens, a queen size bed swing and pair of perched barstools to enjoy while overlooking the ocean on the coast of Baja!
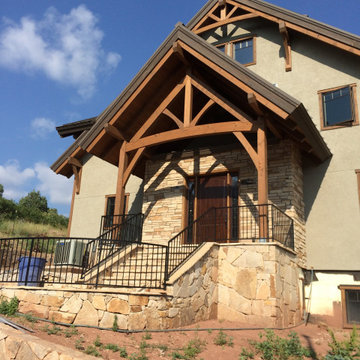
Very modest entry for such a large timber frame home. It looks smaller than it is and the objective was not to take away from what really counts.
Design ideas for a large traditional entrance in Denver with beige walls, a single front door, a dark wood front door and exposed beams.
Design ideas for a large traditional entrance in Denver with beige walls, a single front door, a dark wood front door and exposed beams.
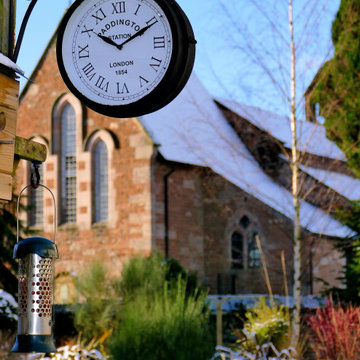
Conversion of 2 existing semi-detached homes into 1 large detached property with additional extension to create large open plan kitchen & dining area and full internal renovation.
Some of the views afforded out of the new kitchen / dining extension are stunning. Here the owners have placed an external clock oppoite the front door looking towards the nearby village church.
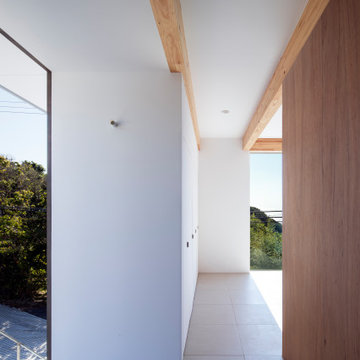
2階玄関から居間側を見る。
This is an example of a world-inspired hallway in Other with white walls, ceramic flooring, a sliding front door, beige floors, wallpapered walls, a grey front door and exposed beams.
This is an example of a world-inspired hallway in Other with white walls, ceramic flooring, a sliding front door, beige floors, wallpapered walls, a grey front door and exposed beams.
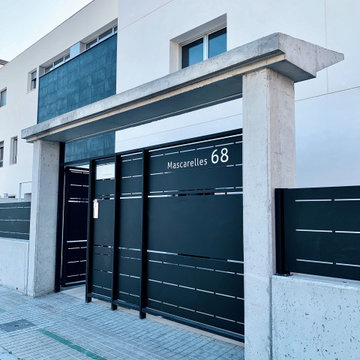
Design ideas for a large modern front door in Alicante-Costa Blanca with grey walls, limestone flooring, a stable front door, a black front door, grey floors, exposed beams and brick walls.

View of open air entry courtyard screened by vertical wood slat wall & gate.
Inspiration for a large modern vestibule in San Francisco with slate flooring, a single front door, a medium wood front door, exposed beams and wood walls.
Inspiration for a large modern vestibule in San Francisco with slate flooring, a single front door, a medium wood front door, exposed beams and wood walls.
Blue Entrance with Exposed Beams Ideas and Designs
1
