Blue Entrance with Medium Hardwood Flooring Ideas and Designs
Refine by:
Budget
Sort by:Popular Today
41 - 60 of 292 photos
Item 1 of 3
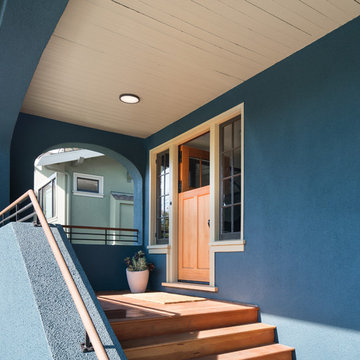
Mark Compton
Photo of a large traditional front door in San Francisco with blue walls, medium hardwood flooring, a single front door, a light wood front door and brown floors.
Photo of a large traditional front door in San Francisco with blue walls, medium hardwood flooring, a single front door, a light wood front door and brown floors.

Inspiration for a classic front door in Salt Lake City with white walls, medium hardwood flooring, a white front door, brown floors, feature lighting and a single front door.
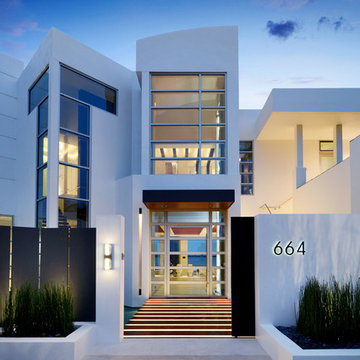
This home was designed with a clean, modern aesthetic that imposes a commanding view of its expansive riverside lot. The wide-span, open wing design provides a feeling of open movement and flow throughout the home. Interior design elements are tightly edited to their most elemental form. Simple yet daring lines simultaneously convey a sense of energy and tranquility. Super-matte, zero sheen finishes are punctuated by brightly polished stainless steel and are further contrasted by thoughtful use of natural textures and materials. The judges said “this home would be like living in a sculpture. It’s sleek and luxurious at the same time.”
The award for Best In Show goes to
RG Designs Inc. and K2 Design Group
Designers: Richard Guzman with Jenny Provost
From: Bonita Springs, Florida

Five residential-style, three-level cottages are located behind the hotel facing 32nd Street. Spanning 1,500 square feet with a kitchen, rooftop deck featuring a fire place + barbeque, two bedrooms and a living room, showcasing masterfully designed interiors. Each cottage is named after the islands in Newport Beach and features a distinctive motif, tapping five elite Newport Beach-based firms: Grace Blu Design, Jennifer Mehditash Design, Brooke Wagner Design, Erica Bryen Design and Blackband Design.

The main entry features a grand staircase in a double-height space, topped by a custom chendelier.
Photo of an expansive contemporary foyer in New York with white walls, medium hardwood flooring, a double front door, a glass front door, a vaulted ceiling and panelled walls.
Photo of an expansive contemporary foyer in New York with white walls, medium hardwood flooring, a double front door, a glass front door, a vaulted ceiling and panelled walls.
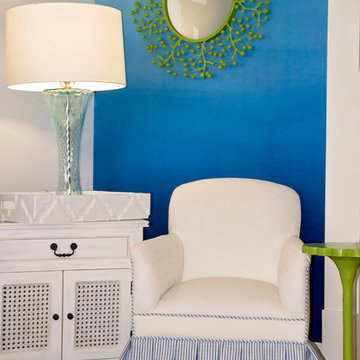
Photo of a medium sized eclectic foyer in Other with blue walls, medium hardwood flooring and brown floors.
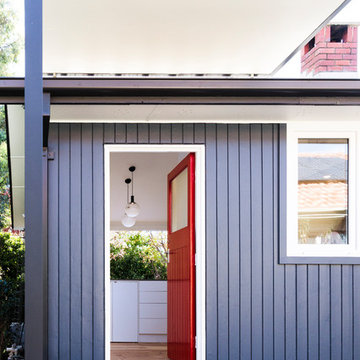
The outside of the building received a ‘facelift’, with new window frames, colour palette, deck, facade lightling, downpipes and gutters. Keeping the existing timber floors, exterior roof cladding and wall cladding made this a cost effective, but radical transformation.
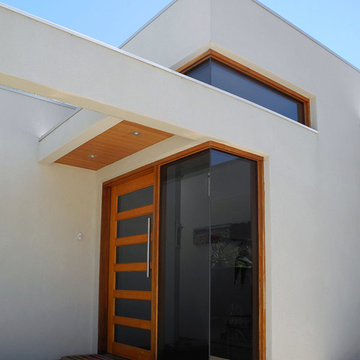
Photo of a medium sized modern vestibule in Melbourne with white walls, medium hardwood flooring, a single front door, a light wood front door and brown floors.
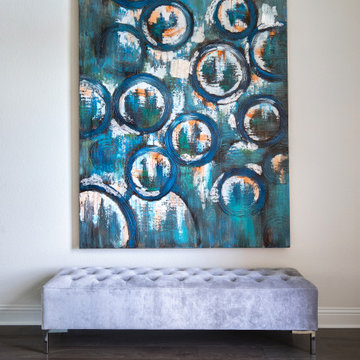
New constructional transitional design
Design ideas for a medium sized traditional entrance in Dallas with white walls, medium hardwood flooring and brown floors.
Design ideas for a medium sized traditional entrance in Dallas with white walls, medium hardwood flooring and brown floors.
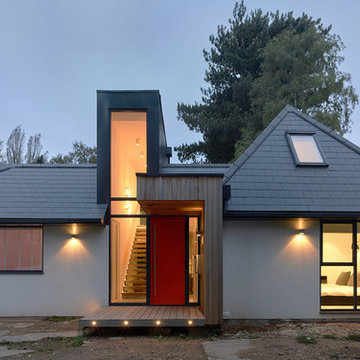
Paul Arthur
Photo of a large contemporary front door in West Midlands with medium hardwood flooring, a single front door and a metal front door.
Photo of a large contemporary front door in West Midlands with medium hardwood flooring, a single front door and a metal front door.

Regan Wood Photography
Design ideas for a traditional hallway in New York with blue walls, medium hardwood flooring, a single front door, a medium wood front door, brown floors and a dado rail.
Design ideas for a traditional hallway in New York with blue walls, medium hardwood flooring, a single front door, a medium wood front door, brown floors and a dado rail.
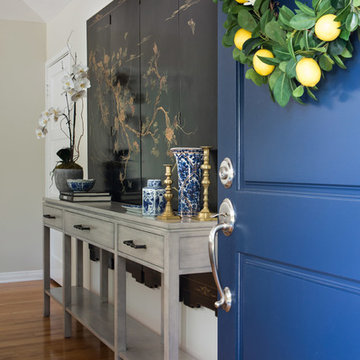
Photo of a medium sized traditional front door in Los Angeles with white walls, medium hardwood flooring, a single front door and a blue front door.
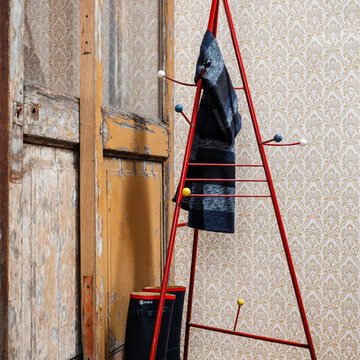
Nicolas Castets
Design ideas for a bohemian boot room in Paris with multi-coloured walls, medium hardwood flooring and a medium wood front door.
Design ideas for a bohemian boot room in Paris with multi-coloured walls, medium hardwood flooring and a medium wood front door.

Inspiration for a contemporary entrance in Austin with multi-coloured walls, medium hardwood flooring, a single front door, a white front door and a feature wall.
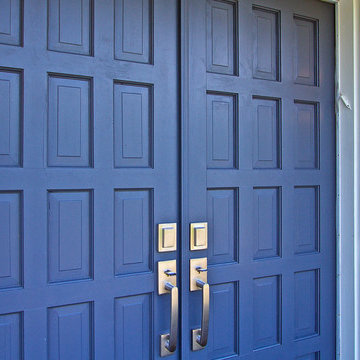
Photo of a medium sized coastal foyer in Charleston with blue walls, medium hardwood flooring, a double front door and a grey front door.
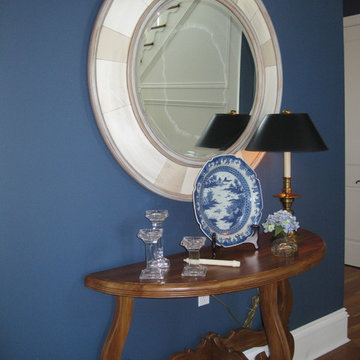
Medium sized traditional hallway in Other with blue walls and medium hardwood flooring.
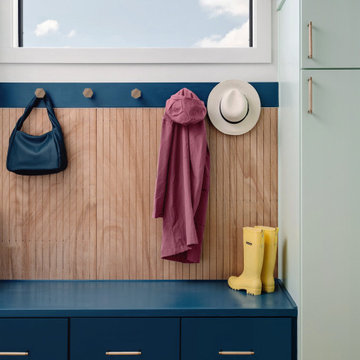
Our Austin studio decided to go bold with this project by ensuring that each space had a unique identity in the Mid-Century Modern style bathroom, butler's pantry, and mudroom. We covered the bathroom walls and flooring with stylish beige and yellow tile that was cleverly installed to look like two different patterns. The mint cabinet and pink vanity reflect the mid-century color palette. The stylish knobs and fittings add an extra splash of fun to the bathroom.
The butler's pantry is located right behind the kitchen and serves multiple functions like storage, a study area, and a bar. We went with a moody blue color for the cabinets and included a raw wood open shelf to give depth and warmth to the space. We went with some gorgeous artistic tiles that create a bold, intriguing look in the space.
In the mudroom, we used siding materials to create a shiplap effect to create warmth and texture – a homage to the classic Mid-Century Modern design. We used the same blue from the butler's pantry to create a cohesive effect. The large mint cabinets add a lighter touch to the space.
---
Project designed by the Atomic Ranch featured modern designers at Breathe Design Studio. From their Austin design studio, they serve an eclectic and accomplished nationwide clientele including in Palm Springs, LA, and the San Francisco Bay Area.
For more about Breathe Design Studio, see here: https://www.breathedesignstudio.com/
To learn more about this project, see here: https://www.breathedesignstudio.com/-atomic-ranch-1
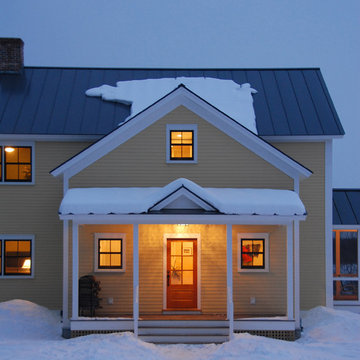
Susan Teare
Design ideas for a small farmhouse front door in Burlington with yellow walls, medium hardwood flooring, a single front door and a glass front door.
Design ideas for a small farmhouse front door in Burlington with yellow walls, medium hardwood flooring, a single front door and a glass front door.
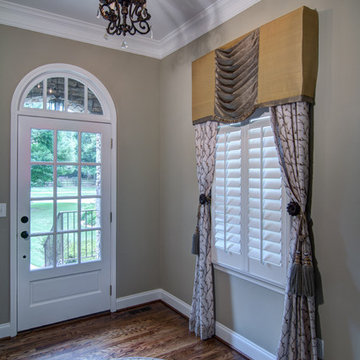
fotografikarts.com
Photo of a classic entrance in Atlanta with beige walls and medium hardwood flooring.
Photo of a classic entrance in Atlanta with beige walls and medium hardwood flooring.
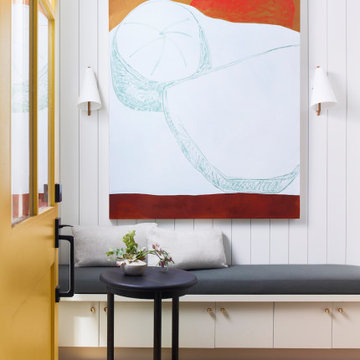
Photography by Brad Knipstein
Medium sized country front door in San Francisco with white walls, medium hardwood flooring, a single front door, a yellow front door and tongue and groove walls.
Medium sized country front door in San Francisco with white walls, medium hardwood flooring, a single front door, a yellow front door and tongue and groove walls.
Blue Entrance with Medium Hardwood Flooring Ideas and Designs
3