Blue House Exterior with Mixed Cladding Ideas and Designs
Refine by:
Budget
Sort by:Popular Today
1 - 20 of 21,551 photos
Item 1 of 3

Design ideas for a multi-coloured contemporary two floor detached house in Other with mixed cladding, a lean-to roof and a grey roof.

Inspiration for a multi-coloured contemporary two floor detached house in Denver with mixed cladding, a hip roof and a mixed material roof.

Inspiration for a large and white modern detached house in Houston with three floors, mixed cladding, a flat roof and a metal roof.

Inspired by the majesty of the Northern Lights and this family's everlasting love for Disney, this home plays host to enlighteningly open vistas and playful activity. Like its namesake, the beloved Sleeping Beauty, this home embodies family, fantasy and adventure in their truest form. Visions are seldom what they seem, but this home did begin 'Once Upon a Dream'. Welcome, to The Aurora.

This is an example of a multi-coloured country two floor detached house in Seattle with mixed cladding, a pitched roof and a shingle roof.

Ann Parris
Design ideas for a white farmhouse two floor detached house in Salt Lake City with mixed cladding, a pitched roof and a metal roof.
Design ideas for a white farmhouse two floor detached house in Salt Lake City with mixed cladding, a pitched roof and a metal roof.

Design ideas for a multi-coloured and medium sized contemporary two floor detached house in Orange County with mixed cladding and a flat roof.

Photo of a medium sized contemporary terraced house in DC Metro with three floors, mixed cladding and a flat roof.
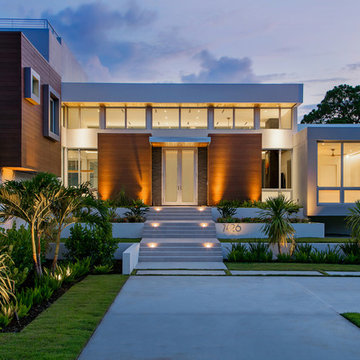
Ryan Gamma
This is an example of a large and white modern two floor detached house in Tampa with mixed cladding and a flat roof.
This is an example of a large and white modern two floor detached house in Tampa with mixed cladding and a flat roof.

Medium sized and white modern bungalow house exterior in Denver with mixed cladding and a pitched roof.
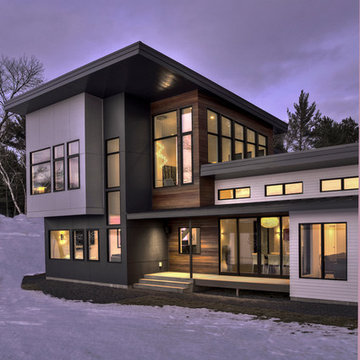
Large and gey modern two floor detached house in Minneapolis with mixed cladding and a flat roof.
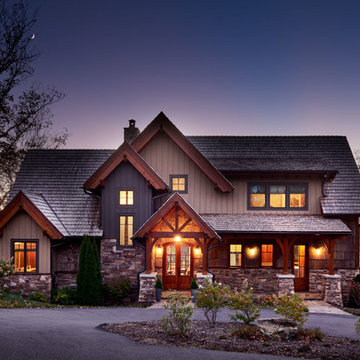
This beautiful MossCreek custom designed home is very unique in that it features the rustic styling that MossCreek is known for, while also including stunning midcentury interior details and elements. The clients wanted a mountain home that blended in perfectly with its surroundings, but also served as a reminder of their primary residence in Florida. Perfectly blended together, the result is another MossCreek home that accurately reflects a client's taste.
Custom Home Design by MossCreek.
Construction by Rick Riddle.
Photography by Dustin Peck Photography.
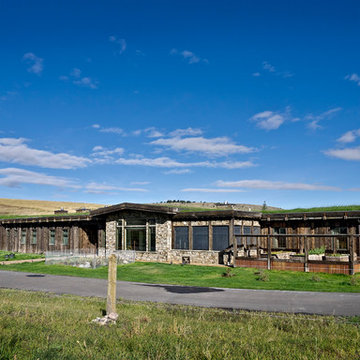
Photo: Mike Wiseman
Design ideas for a medium sized and brown rustic bungalow house exterior in Other with mixed cladding.
Design ideas for a medium sized and brown rustic bungalow house exterior in Other with mixed cladding.

Russell Abraham
Medium sized modern two floor house exterior in San Francisco with mixed cladding and a flat roof.
Medium sized modern two floor house exterior in San Francisco with mixed cladding and a flat roof.
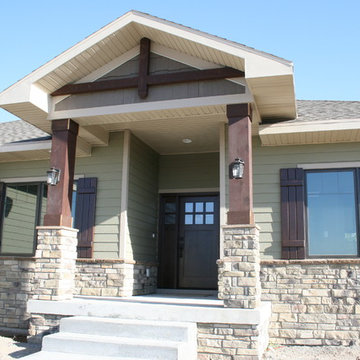
Anna Oseka
Medium sized and green rustic bungalow detached house in Omaha with mixed cladding, a hip roof and a shingle roof.
Medium sized and green rustic bungalow detached house in Omaha with mixed cladding, a hip roof and a shingle roof.
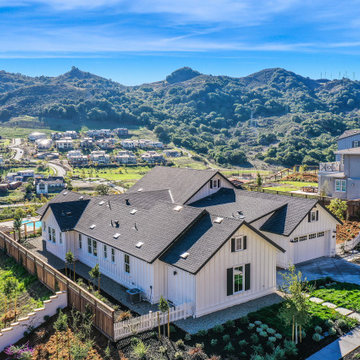
This is an example of a large and white rural bungalow detached house in San Francisco with mixed cladding, a shingle roof, a black roof and board and batten cladding.
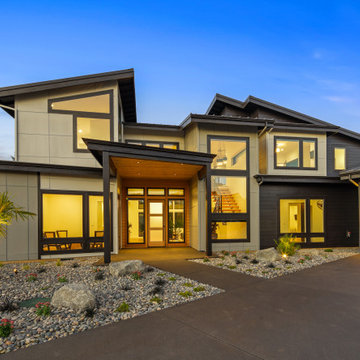
Photo of a large and multi-coloured modern two floor detached house in Portland with mixed cladding, a butterfly roof, a metal roof and a black roof.
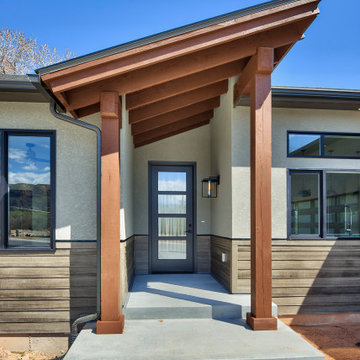
The exterior of this home blends contemporary design with rustic materials to create a unique facade. Utilizing mixed mediums, including; metal siding, board and baton, horizontal siding, stone and wood pillars to produce an exceptional look. The modern angled rooftops give this house character, and that continues inside with different ceiling heights and details. The lavish master suite has a walk-in shower with a spiral wall for privacy. For storage options, the split 3-car garage is sure to meet your needs including plenty of room for a shop.

The owners requested that their home harmonize with the spirit of the surrounding Colorado mountain setting and enhance their outdoor recreational lifestyle - while reflecting their contemporary architectural tastes. The site was burdened with a myriad of strict design criteria enforced by the neighborhood covenants and architectural review board. Creating a distinct design challenge, the covenants included a narrow interpretation of a “mountain style” home which established predetermined roof pitches, glazing percentages and material palettes - at direct odds with the client‘s vision of a flat-roofed, glass, “contemporary” home.
Our solution finds inspiration and opportunities within the site covenant’s strict definitions. It promotes and celebrates the client’s outdoor lifestyle and resolves the definition of a contemporary “mountain style” home by reducing the architecture to its most basic vernacular forms and relying upon local materials.
The home utilizes a simple base, middle and top that echoes the surrounding mountains and vegetation. The massing takes its cues from the prevalent lodgepole pine trees that grow at the mountain’s high altitudes. These pine trees have a distinct growth pattern, highlighted by a single vertical trunk and a peaked, densely foliated growth zone above a sparse base. This growth pattern is referenced by placing the wood-clad body of the home at the second story above an open base composed of wood posts and glass. A simple peaked roof rests lightly atop the home - visually floating above a triangular glass transom. The home itself is neatly inserted amongst an existing grove of lodgepole pines and oriented to take advantage of panoramic views of the adjacent meadow and Continental Divide beyond.
The main functions of the house are arranged into public and private areas and this division is made apparent on the home’s exterior. Two large roof forms, clad in pre-patinated zinc, are separated by a sheltering central deck - which signals the main entry to the home. At this connection, the roof deck is opened to allow a cluster of aspen trees to grow – further reinforcing nature as an integral part of arrival.
Outdoor living spaces are provided on all levels of the house and are positioned to take advantage of sunrise and sunset moments. The distinction between interior and exterior space is blurred via the use of large expanses of glass. The dry stacked stone base and natural cedar cladding both reappear within the home’s interior spaces.
This home offers a unique solution to the client’s requests while satisfying the design requirements of the neighborhood covenants. The house provides a variety of indoor and outdoor living spaces that can be utilized in all seasons. Most importantly, the house takes its cues directly from its natural surroundings and local building traditions to become a prototype solution for the “modern mountain house”.
Overview
Ranch Creek Ranch
Winter Park, Colorado
Completion Date
October, 2007
Services
Architecture, Interior Design, Landscape Architecture

Design ideas for a multi-coloured farmhouse two floor detached house in Los Angeles with mixed cladding, a hip roof and a shingle roof.
Blue House Exterior with Mixed Cladding Ideas and Designs
1