Blue House Exterior with Mixed Cladding Ideas and Designs
Refine by:
Budget
Sort by:Popular Today
21 - 40 of 21,555 photos
Item 1 of 3
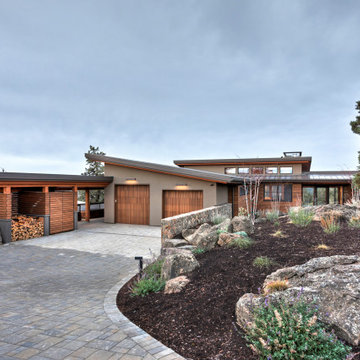
Multi-coloured contemporary bungalow detached house in Other with mixed cladding and a lean-to roof.

Overview
Chenequa, WI
Size
6,863sf
Services
Architecture, Landscape Architecture
Photo of a large and multi-coloured modern two floor detached house in Milwaukee with mixed cladding and a flat roof.
Photo of a large and multi-coloured modern two floor detached house in Milwaukee with mixed cladding and a flat roof.
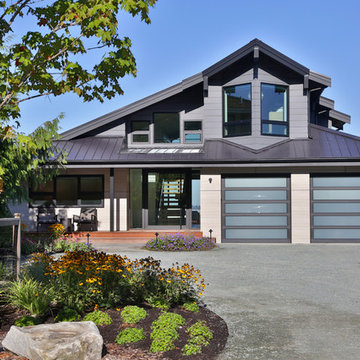
Photo of a large and gey modern two floor detached house in Seattle with mixed cladding, a pitched roof and a metal roof.
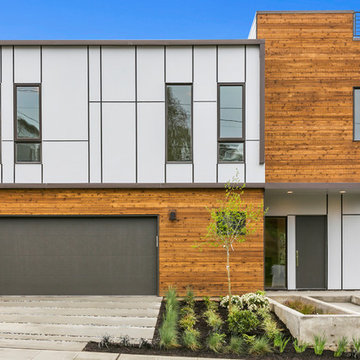
Photo of a multi-coloured contemporary two floor detached house in Seattle with mixed cladding and a flat roof.
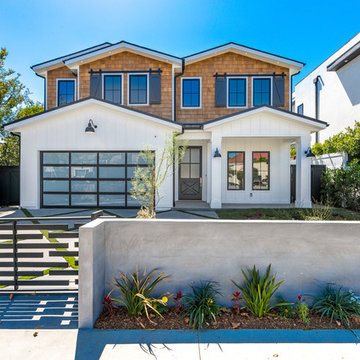
Inspiration for a multi-coloured traditional two floor detached house in Los Angeles with mixed cladding and a pitched roof.
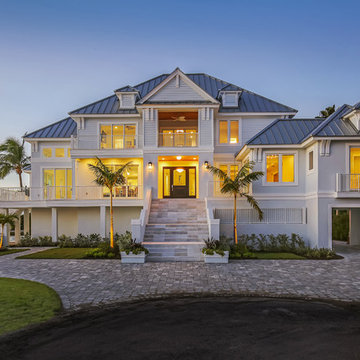
Design ideas for a gey world-inspired two floor detached house in Tampa with mixed cladding, a hip roof and a metal roof.

Inspiration for a large and multi-coloured modern split-level detached house in Other with mixed cladding.

Front exterior of contemporary new build home in Kirkland, WA.
Photo of a multi-coloured midcentury two floor detached house in Seattle with mixed cladding and a lean-to roof.
Photo of a multi-coloured midcentury two floor detached house in Seattle with mixed cladding and a lean-to roof.
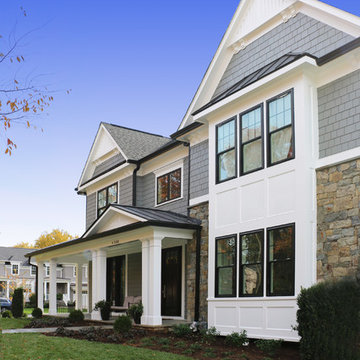
Robert Nehrebecky AIA, Re:New Architecture LLC
Inspiration for a large and gey classic two floor detached house in DC Metro with mixed cladding, a pitched roof and a shingle roof.
Inspiration for a large and gey classic two floor detached house in DC Metro with mixed cladding, a pitched roof and a shingle roof.
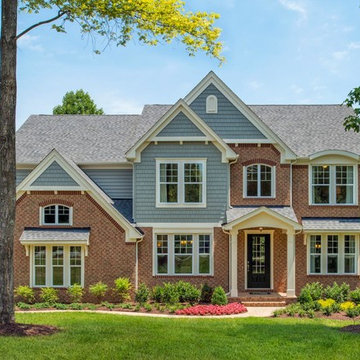
Design ideas for a multi-coloured and large traditional two floor detached house in DC Metro with mixed cladding, a pitched roof and a shingle roof.
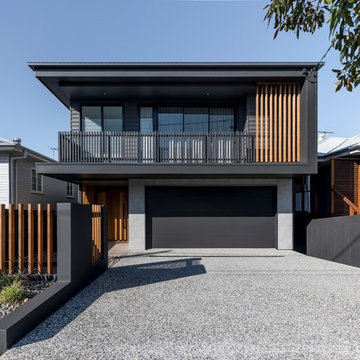
Inspiration for a black contemporary two floor detached house in Brisbane with mixed cladding and a flat roof.

Photo of a medium sized contemporary terraced house in DC Metro with three floors, mixed cladding and a flat roof.
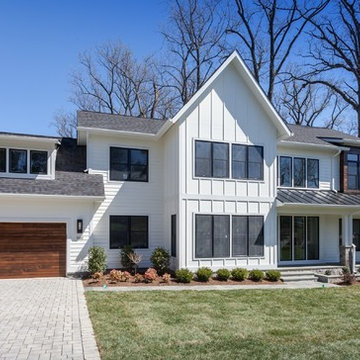
White contemporary detached house in DC Metro with three floors, mixed cladding and a mixed material roof.

This impeccably designed and decorated Craftsman Home rests perfectly amidst the Sweetest Maple Trees in Western North Carolina. The beautiful exterior finishes convey warmth and charm. The White Oak arched front door gives a stately entry. Open Concept Living provides an airy feel and flow throughout the home. This luxurious kitchen captives with stunning Indian Rock Granite and a lovely contrast of colors. The Master Bath has a Steam Shower enveloped with solid slabs of gorgeous granite, a jetted tub with granite surround and his & hers vanity’s. The living room enchants with an alluring granite hearth, mantle and surround fireplace. Our team of Master Carpenters built the intricately detailed and functional Entertainment Center Built-Ins and a Cat Door Entrance. The large Sunroom with the EZE Breeze Window System is a great place to relax. Cool breezes can be enjoyed in the summer with the window system open and heat is retained in the winter with the windows closed.
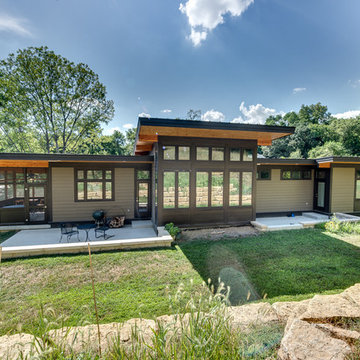
Rear view of house with patios and screened porch
Photo by Sarah Terranova
Medium sized and multi-coloured midcentury bungalow detached house in Kansas City with mixed cladding, a lean-to roof and a metal roof.
Medium sized and multi-coloured midcentury bungalow detached house in Kansas City with mixed cladding, a lean-to roof and a metal roof.
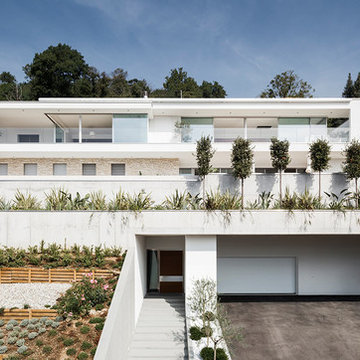
Philipparchitekten_José Campos
Expansive and white modern detached house in Stuttgart with three floors, mixed cladding and a flat roof.
Expansive and white modern detached house in Stuttgart with three floors, mixed cladding and a flat roof.
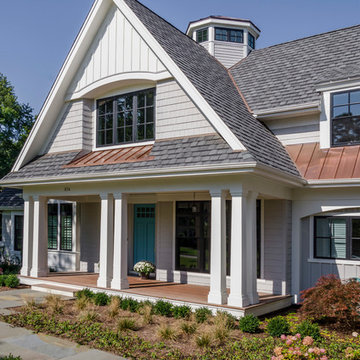
Transitional Geneva home with hints of Cape Cod design featuring copper roof accents, a breathtaking blue front door, and black frame windows. A unique octagon shaped roof turret tops the home.
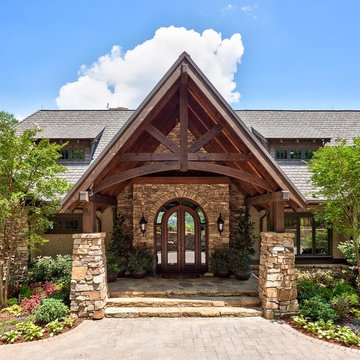
Large and beige rustic two floor detached house in Charlotte with mixed cladding, a pitched roof and a shingle roof.
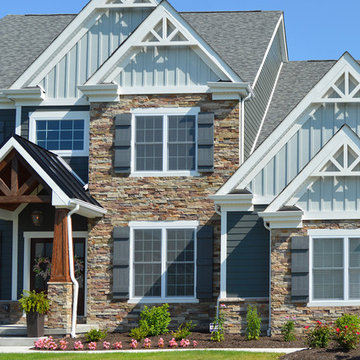
Photo of a medium sized and multi-coloured classic two floor detached house in New York with mixed cladding, a pitched roof and a shingle roof.
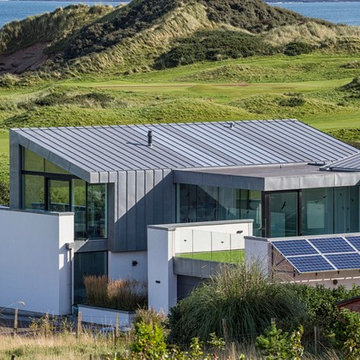
This image illustrates the multi-faceted roof profile and perfectly demonstrates the versatile properties of a timber frame build.
robdurstonphoto.photoshelter.com
Blue House Exterior with Mixed Cladding Ideas and Designs
2