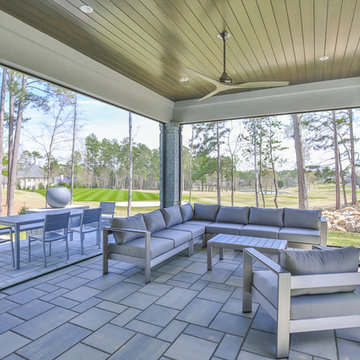Blue Garden and Outdoor Space with a Roof Extension Ideas and Designs
Refine by:
Budget
Sort by:Popular Today
1 - 20 of 7,118 photos
Item 1 of 3

Roof terrace
Design ideas for a medium sized traditional roof rooftop glass railing terrace in London with a roof extension and feature lighting.
Design ideas for a medium sized traditional roof rooftop glass railing terrace in London with a roof extension and feature lighting.

Photo of a medium sized contemporary roof rooftop terrace in London with a roof extension.

Large rustic courtyard first floor metal railing terrace in Denver with a roof extension and a bbq area.

Jeffrey Jakucyk: Photographer
Photo of a large classic back terrace in Cincinnati with a roof extension and feature lighting.
Photo of a large classic back terrace in Cincinnati with a roof extension and feature lighting.

Greg Reigler
Design ideas for a large traditional front veranda in Miami with a roof extension, decking and feature lighting.
Design ideas for a large traditional front veranda in Miami with a roof extension, decking and feature lighting.

This project combines high end earthy elements with elegant, modern furnishings. We wanted to re invent the beach house concept and create an home which is not your typical coastal retreat. By combining stronger colors and textures, we gave the spaces a bolder and more permanent feel. Yet, as you travel through each room, you can't help but feel invited and at home.
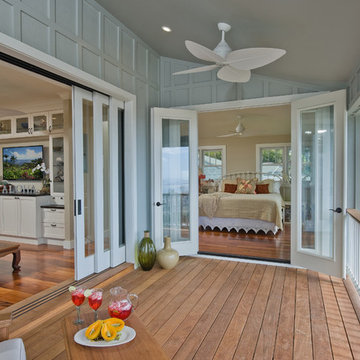
World-inspired balcony in Hawaii with a roof extension and feature lighting.
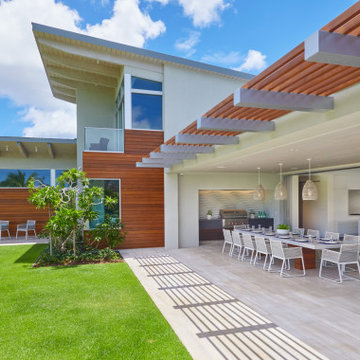
The house opens in dramatic fashion to the golf course view. The Ipe rain-screens and trellis will weather naturally and over time will gracefully blend into the soft monochromatic color palette.
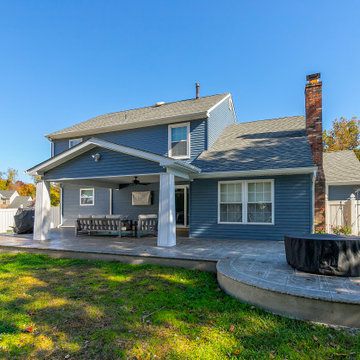
Stamped Concrete Patio with Covered Porch (Roof)
Photo of a contemporary back patio in Philadelphia with stamped concrete and a roof extension.
Photo of a contemporary back patio in Philadelphia with stamped concrete and a roof extension.
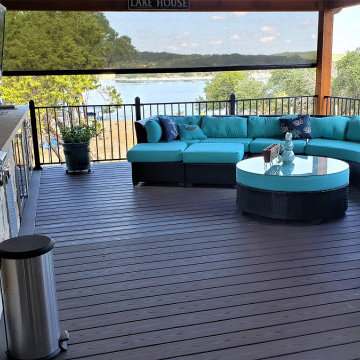
For the deck of this outdoor living combination space, we used AZEK’s low-maintenance synthetic decking in the Island Oak color. We used that same decking material for the hot tub deck as well. The decks and the patio are all bordered with black Fortress iron railing.

Design ideas for a classic back veranda in Houston with natural stone paving, a roof extension and a bbq area.
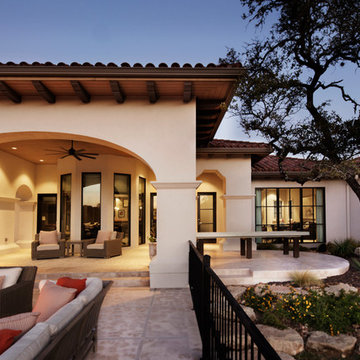
This is an example of an expansive traditional back patio in Austin with a fire feature and a roof extension.
![LAKEVIEW [reno]](https://st.hzcdn.com/fimgs/pictures/decks/lakeview-reno-omega-construction-and-design-inc-img~7b21a6f70a34750b_7884-1-9a117f0-w360-h360-b0-p0.jpg)
© Greg Riegler
Large traditional back terrace in Other with a roof extension and a bbq area.
Large traditional back terrace in Other with a roof extension and a bbq area.
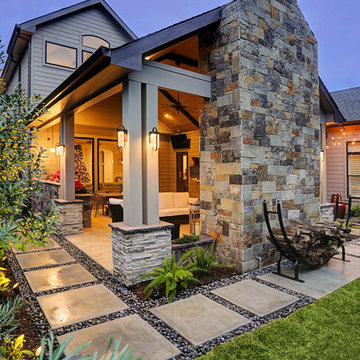
It's Christmas in July!
This homeowner was interested in adding an outdoor space that would be continuous with their
indoor living area. The large windows that separate the 2 spaces allows for their home to have a very open feel. They went with a contemporary craftsman style with clean straight lines in the columns and beams on the ceiling. The stone veneer fireplace, framed with full masonry block,
with reclaimed Hemlock mantle as the centerpiece attraction and the stained pine tongue and
groove vaulted ceiling gives the space a dramatic look. The columns have a stacked stone base
that complements the stone on the fireplace and kitchen fascia. The light travertine flooring is a
perfect balance for the dark stone on the column bases
and knee walls beside the fireplace as
well as the darker stained cedar beams and stones in the fireplace. The outdoor kitchen with
stainless steel tile backsplash is equipped with a gas grill
and a Big Green Egg as well as a fridge
and storage space. This space is 525 square feet and is the perfect spot for any gathering. The
patio is surrounded by stained concrete stepping stones with black star gravel. The original
second story windows were replaced with smaller windows in order to allow for a proper roof pitch.
TK IMAGES
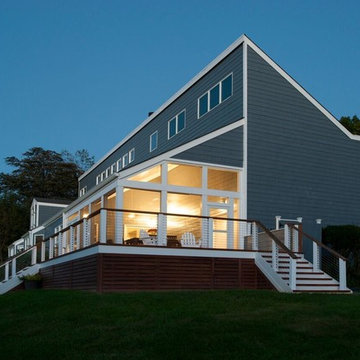
Photo of a large traditional back screened veranda in DC Metro with decking and a roof extension.
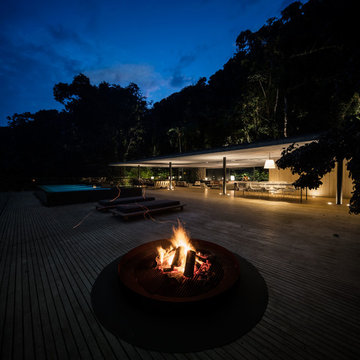
Accoya was used for all the superior decking and facades throughout the ‘Jungle House’ on Guarujá Beach. Accoya wood was also used for some of the interior paneling and room furniture as well as for unique MUXARABI joineries. This is a special type of joinery used by architects to enhance the aestetic design of a project as the joinery acts as a light filter providing varying projections of light throughout the day.
The architect chose not to apply any colour, leaving Accoya in its natural grey state therefore complimenting the beautiful surroundings of the project. Accoya was also chosen due to its incredible durability to withstand Brazil’s intense heat and humidity.
Credits as follows: Architectural Project – Studio mk27 (marcio kogan + samanta cafardo), Interior design – studio mk27 (márcio kogan + diana radomysler), Photos – fernando guerra (Photographer).
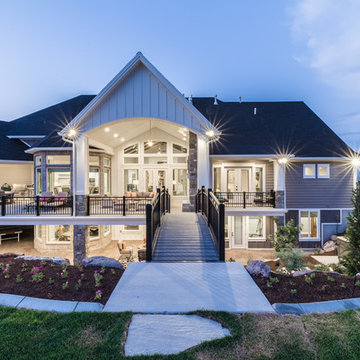
Brad Montgomery tym Homes
Inspiration for an expansive classic back terrace in Salt Lake City with an outdoor kitchen and a roof extension.
Inspiration for an expansive classic back terrace in Salt Lake City with an outdoor kitchen and a roof extension.
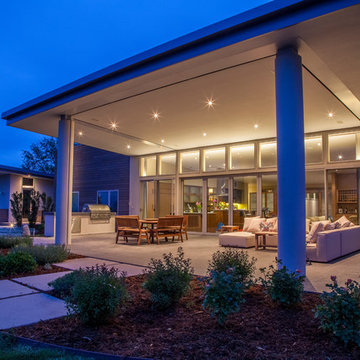
Winger Photography
This is an example of a large contemporary back patio in Denver with an outdoor kitchen, a roof extension and concrete paving.
This is an example of a large contemporary back patio in Denver with an outdoor kitchen, a roof extension and concrete paving.
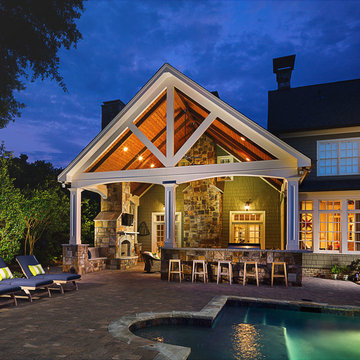
This gorgeous custom pool & covered porch that houses a large stone fireplace with seating walls and a fully-equipped outdoor kitchen and wraparound raised bar makes it the perfect spot for entertaining. The custom tongue and groove ceilings with exposed beams, can lights, and ceiling fans add just the right ambiance to this comfortable, elegant outdoor living space.
Blue Garden and Outdoor Space with a Roof Extension Ideas and Designs
1






