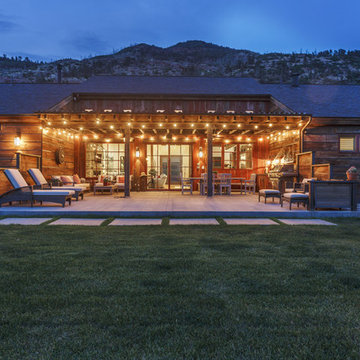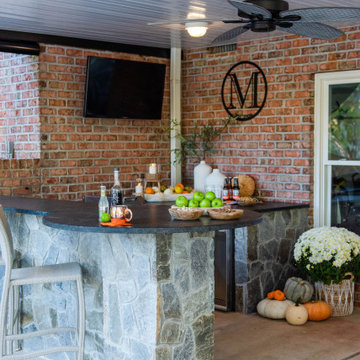Blue Garden and Outdoor Space with Concrete Slabs Ideas and Designs
Refine by:
Budget
Sort by:Popular Today
101 - 120 of 6,354 photos
Item 1 of 3
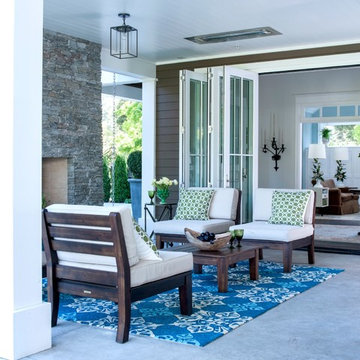
Patio space off the kitchen and the entry. The bi-fold doors open to the entry and the living room giving the client a larger entertaining space when needed. The infra red heaters in the ceiling make this a year round space. photo: David Duncan Livingston
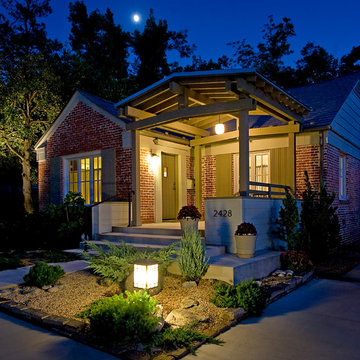
Inspiration for a medium sized contemporary front veranda in Other with concrete slabs and a pergola.
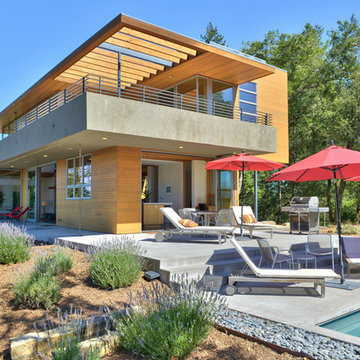
Every Angle Photography
This is an example of a contemporary patio in San Francisco with concrete slabs and no cover.
This is an example of a contemporary patio in San Francisco with concrete slabs and no cover.
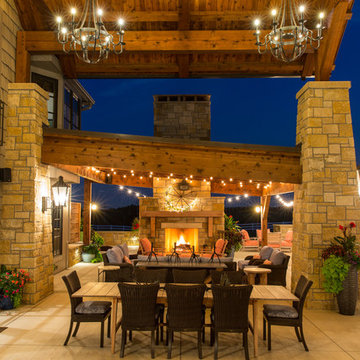
Elite Home Images
Large rustic back patio in Kansas City with a fire feature, concrete slabs and an awning.
Large rustic back patio in Kansas City with a fire feature, concrete slabs and an awning.
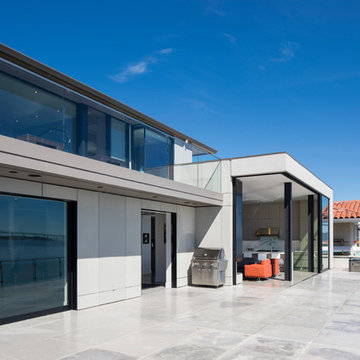
MEM Architecture, Ethan Kaplan Photographer
Large modern back patio in San Francisco with concrete slabs and no cover.
Large modern back patio in San Francisco with concrete slabs and no cover.
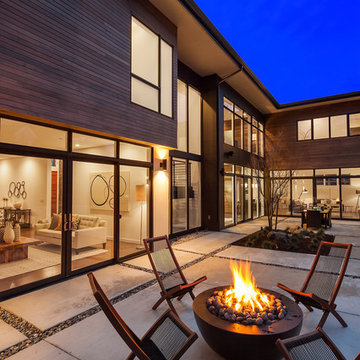
Design ideas for a contemporary patio in Seattle with a fire feature, concrete slabs and no cover.

Unique opportunity to live your best life in this architectural home. Ideally nestled at the end of a serene cul-de-sac and perfectly situated at the top of a knoll with sweeping mountain, treetop, and sunset views- some of the best in all of Westlake Village! Enter through the sleek mahogany glass door and feel the awe of the grand two story great room with wood-clad vaulted ceilings, dual-sided gas fireplace, custom windows w/motorized blinds, and gleaming hardwood floors. Enjoy luxurious amenities inside this organic flowing floorplan boasting a cozy den, dream kitchen, comfortable dining area, and a masterpiece entertainers yard. Lounge around in the high-end professionally designed outdoor spaces featuring: quality craftsmanship wood fencing, drought tolerant lush landscape and artificial grass, sleek modern hardscape with strategic landscape lighting, built in BBQ island w/ plenty of bar seating and Lynx Pro-Sear Rotisserie Grill, refrigerator, and custom storage, custom designed stone gas firepit, attached post & beam pergola ready for stargazing, cafe lights, and various calming water features—All working together to create a harmoniously serene outdoor living space while simultaneously enjoying 180' views! Lush grassy side yard w/ privacy hedges, playground space and room for a farm to table garden! Open concept luxe kitchen w/SS appliances incl Thermador gas cooktop/hood, Bosch dual ovens, Bosch dishwasher, built in smart microwave, garden casement window, customized maple cabinetry, updated Taj Mahal quartzite island with breakfast bar, and the quintessential built-in coffee/bar station with appliance storage! One bedroom and full bath downstairs with stone flooring and counter. Three upstairs bedrooms, an office/gym, and massive bonus room (with potential for separate living quarters). The two generously sized bedrooms with ample storage and views have access to a fully upgraded sumptuous designer bathroom! The gym/office boasts glass French doors, wood-clad vaulted ceiling + treetop views. The permitted bonus room is a rare unique find and has potential for possible separate living quarters. Bonus Room has a separate entrance with a private staircase, awe-inspiring picture windows, wood-clad ceilings, surround-sound speakers, ceiling fans, wet bar w/fridge, granite counters, under-counter lights, and a built in window seat w/storage. Oversized master suite boasts gorgeous natural light, endless views, lounge area, his/hers walk-in closets, and a rustic spa-like master bath featuring a walk-in shower w/dual heads, frameless glass door + slate flooring. Maple dual sink vanity w/black granite, modern brushed nickel fixtures, sleek lighting, W/C! Ultra efficient laundry room with laundry shoot connecting from upstairs, SS sink, waterfall quartz counters, and built in desk for hobby or work + a picturesque casement window looking out to a private grassy area. Stay organized with the tastefully handcrafted mudroom bench, hooks, shelving and ample storage just off the direct 2 car garage! Nearby the Village Homes clubhouse, tennis & pickle ball courts, ample poolside lounge chairs, tables, and umbrellas, full-sized pool for free swimming and laps, an oversized children's pool perfect for entertaining the kids and guests, complete with lifeguards on duty and a wonderful place to meet your Village Homes neighbors. Nearby parks, schools, shops, hiking, lake, beaches, and more. Live an intentionally inspired life at 2228 Knollcrest — a sprawling architectural gem!
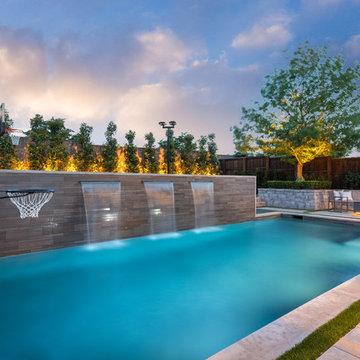
Located in Frisco, Texas, this project uses every inch to create a retreat for family fun and entertaining. Anchored by a new, modern swimming pool and water fountain feature, this project also includes a covered porch, outdoor kitchen and dining area, built-in fire pit seating, play area and mature landscaping to create shade and privacy.
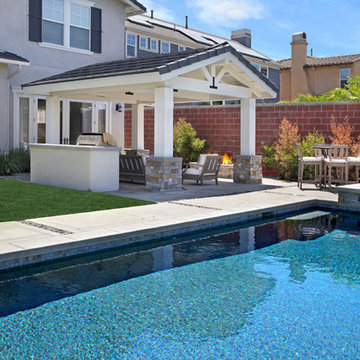
Covered Patio California Room - Pool View
Design ideas for a medium sized contemporary back patio in Orange County with a water feature, concrete slabs and a roof extension.
Design ideas for a medium sized contemporary back patio in Orange County with a water feature, concrete slabs and a roof extension.
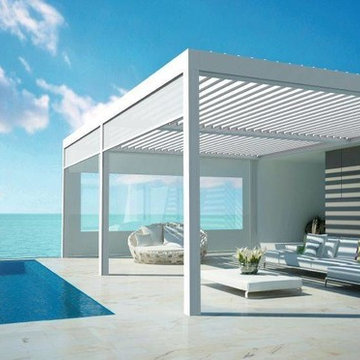
CAMARGUE join 2 white
Photo of a modern back patio in Hawaii with concrete slabs and a gazebo.
Photo of a modern back patio in Hawaii with concrete slabs and a gazebo.
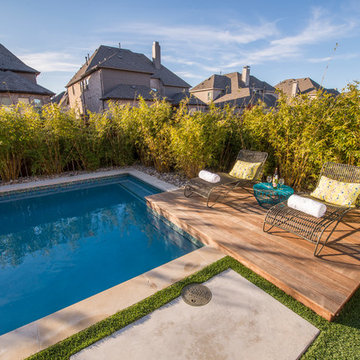
This compact pool maximizes the small backyard with all the features of a larger backyard.
Photography: Wade Griffith
Photo of a small contemporary back hot tub in Dallas with concrete slabs.
Photo of a small contemporary back hot tub in Dallas with concrete slabs.
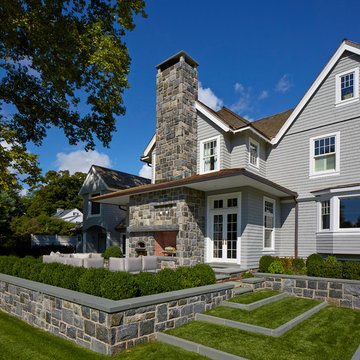
PHILLIP ENNIS
This is an example of a medium sized classic back patio in New York with a fire feature, concrete slabs and a roof extension.
This is an example of a medium sized classic back patio in New York with a fire feature, concrete slabs and a roof extension.
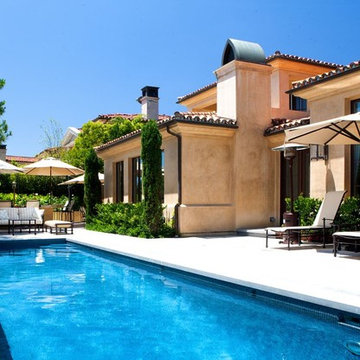
Eric Figge
Photo of a large mediterranean back rectangular lengths hot tub in Orange County with concrete slabs.
Photo of a large mediterranean back rectangular lengths hot tub in Orange County with concrete slabs.
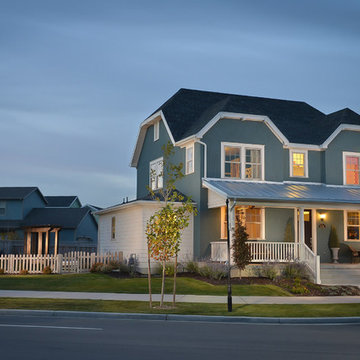
Medium sized rural front veranda in Salt Lake City with concrete slabs and a roof extension.
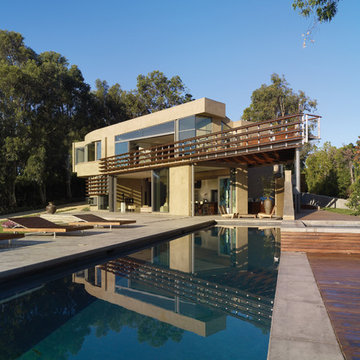
Lap pool beside ipe deck reflecting the residence beyond.
Photo of a medium sized modern back rectangular lengths swimming pool in Los Angeles with concrete slabs and a water feature.
Photo of a medium sized modern back rectangular lengths swimming pool in Los Angeles with concrete slabs and a water feature.
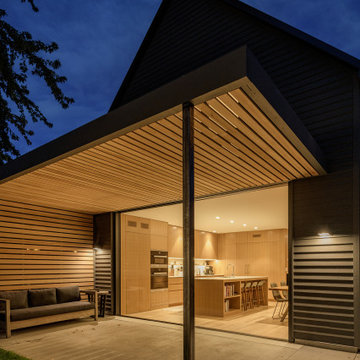
To ensure peak performance, the Boise Passive House utilized triple-pane glazing with the A5 aluminum window, Air-Lux Sliding door, and A7 swing door. Each product brings dynamic efficiency, further affirming an air-tight building envelope. The increased air-seals, larger thermal breaks, argon-filled glazing, and low-E glass, may be standard features for the Glo Series but they provide exceptional performance just the same. Furthermore, the low iron glass and slim frame profiles provide clarity and increased views prioritizing overall aesthetics despite their notable efficiency values.
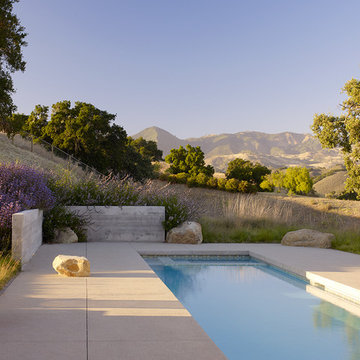
Photograph © Marion Brenner
This is an example of a medium sized modern back rectangular lengths swimming pool in Santa Barbara with concrete slabs.
This is an example of a medium sized modern back rectangular lengths swimming pool in Santa Barbara with concrete slabs.
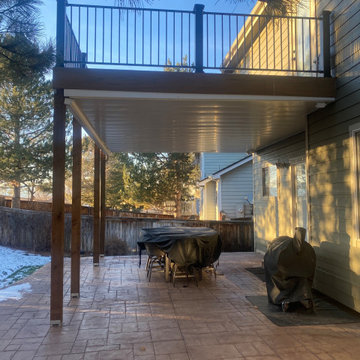
Built stamped concrete patio, dry space under the deck, and the deck
Large classic back patio in Denver with concrete slabs and a roof extension.
Large classic back patio in Denver with concrete slabs and a roof extension.
Blue Garden and Outdoor Space with Concrete Slabs Ideas and Designs
6






