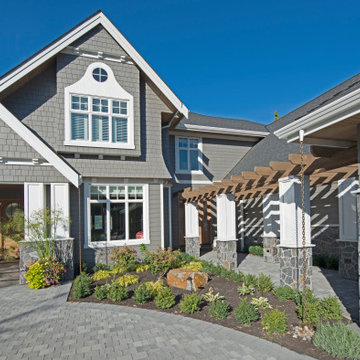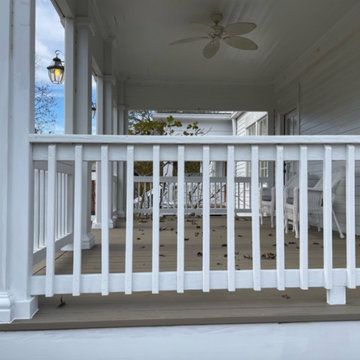Blue Garden and Outdoor Space with with Columns Ideas and Designs
Refine by:
Budget
Sort by:Popular Today
21 - 40 of 88 photos
Item 1 of 3
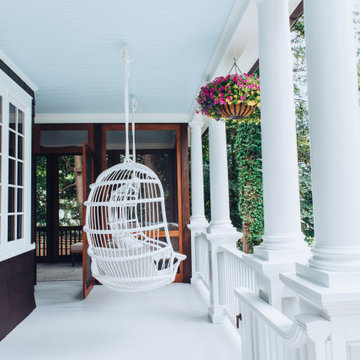
This beautiful home in Westfield, NJ needed a little front porch TLC. Anthony James Master builders came in and secured the structure by replacing the old columns with brand new custom columns. The team created custom screens for the side porch area creating two separate spaces that can be enjoyed throughout the warmer and cooler New Jersey months.
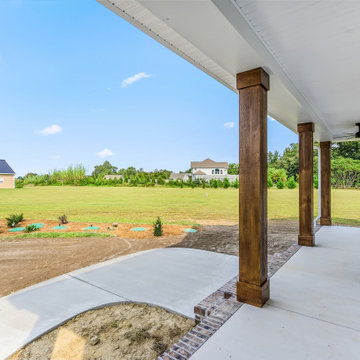
Riverside front porch.
Large farmhouse front veranda in DC Metro with with columns and a roof extension.
Large farmhouse front veranda in DC Metro with with columns and a roof extension.
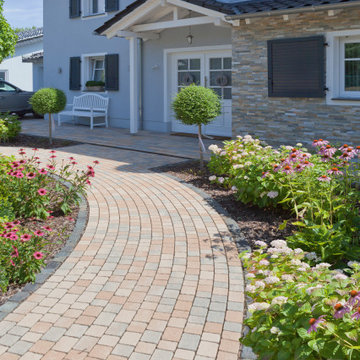
Klassischer Hauseingang im Landhausstil. Das kleinformatige Pflaster passt gut zum Haus mit partieller Klinkerfassade. Hortensien, Holzbalken am Vordach, Fensterläden und die sanfte Farbgestaltung machen das Landhaus komplett.
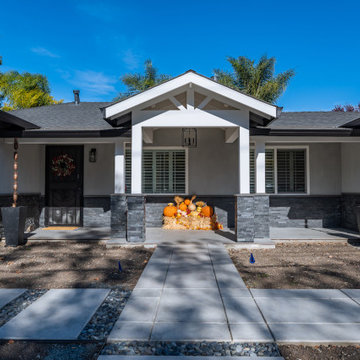
Beautiful porch with statement columns.
Inspiration for a medium sized farmhouse front veranda in San Francisco with with columns and a roof extension.
Inspiration for a medium sized farmhouse front veranda in San Francisco with with columns and a roof extension.
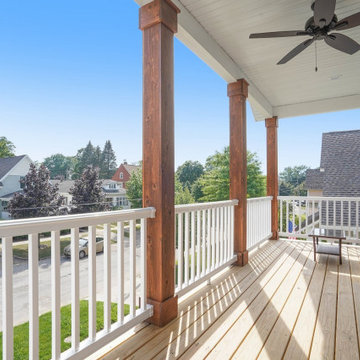
Photo of a large classic front metal railing veranda in Grand Rapids with with columns, decking and a roof extension.
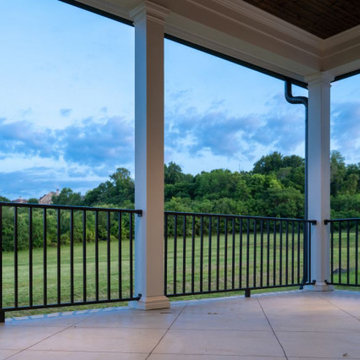
Photo of a medium sized back veranda in Other with with columns, stamped concrete and a roof extension.
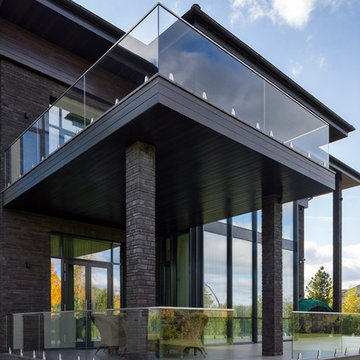
Архитекторы: Дмитрий Глушков, Фёдор Селенин; Фото: Антон Лихтарович
Large urban back glass railing veranda in Moscow with with columns, natural stone paving and a roof extension.
Large urban back glass railing veranda in Moscow with with columns, natural stone paving and a roof extension.
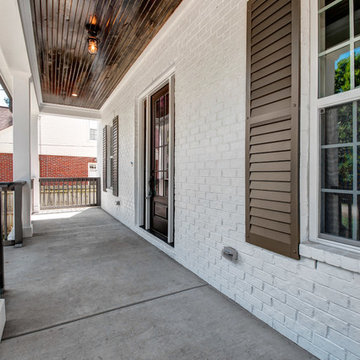
A traditional southern farmhouse with cape cod styling. We love how Nashville is accepting to mixing styles in strategic ways.
Large traditional front veranda in Nashville with concrete slabs, with columns and a roof extension.
Large traditional front veranda in Nashville with concrete slabs, with columns and a roof extension.
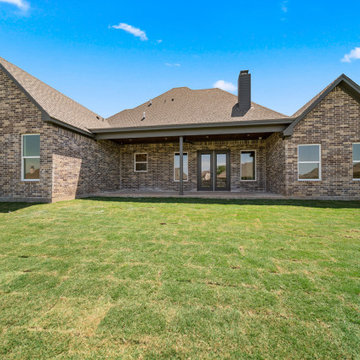
Inspiration for a medium sized classic back veranda in Austin with with columns, concrete slabs and a roof extension.
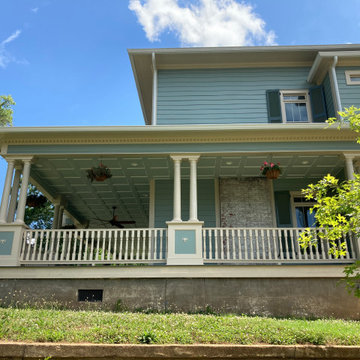
This historic bed and breakfast lost it’s porch in a fire. All that survived was the porch foundation and steps. Drawings for the reconstruction were needed for submission to the Rome Historic Preservation Commission and for construction permits.
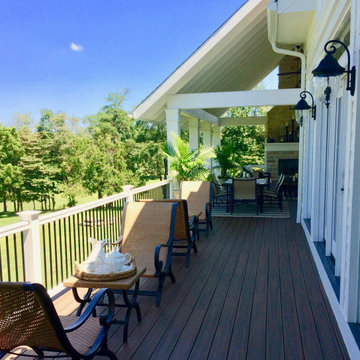
Beautiful stone gas fireplace that warms it's guests with a flip of a switch. This 18'x24' porch easily entertains guests and parties of many types. Trex flooring helps this space to be maintained with very little effort.
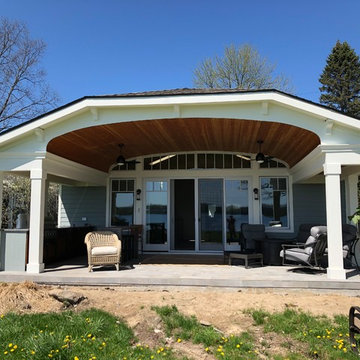
This is an example of a large classic front veranda in Detroit with with columns, concrete slabs and a roof extension.
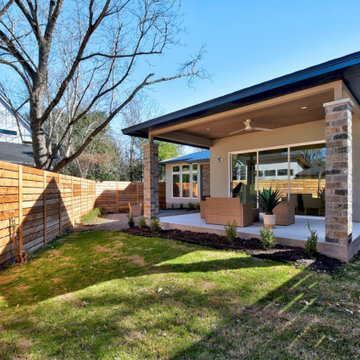
Backyard with covered porch with furniture and stone pillars.
Midcentury back veranda in Austin with with columns, concrete slabs and a roof extension.
Midcentury back veranda in Austin with with columns, concrete slabs and a roof extension.
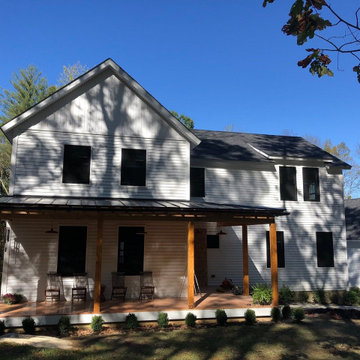
Echoing the natural exposed rocks that line the property, this porch project in Fishkill gives the family a welcoming place to relax away from the elements. Reclaimed wooden timbers set the sturdy look of the porch, while unobtrusive walkways visually connect the project to the surrounding nature.
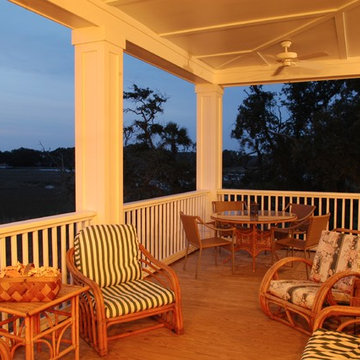
Photo of a large bohemian back mixed railing veranda in Charleston with with columns and a roof extension.
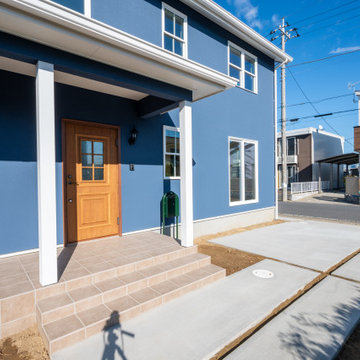
This is an example of a medium sized rustic front veranda in Other with with columns, tiled flooring and a roof extension.
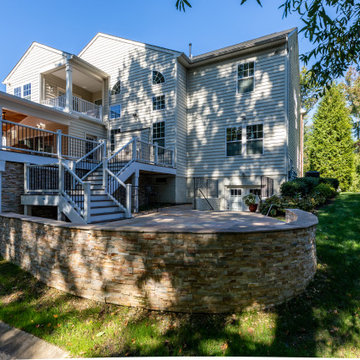
Elegant remodel for this outdoor living space in Alexandria, Virginia,
A new covered porch was built twelve feet behind family room,
A new deck was built around the covered porch, along with two new flagstone patios, and a new pergola.
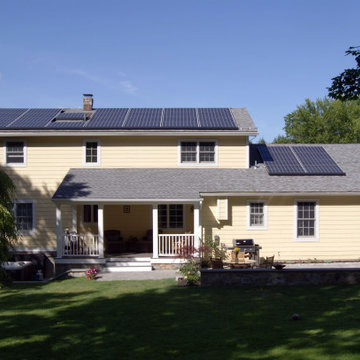
The new back porch extends off the existing roof, providing a permanent, integrated shaded area with a direct connection to the backyard.
Design ideas for a medium sized classic back veranda in New York with with columns, natural stone paving and a roof extension.
Design ideas for a medium sized classic back veranda in New York with with columns, natural stone paving and a roof extension.
Blue Garden and Outdoor Space with with Columns Ideas and Designs
2






