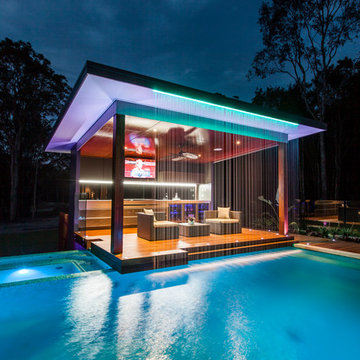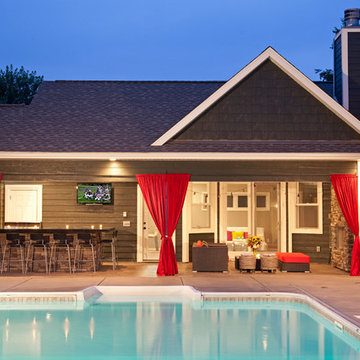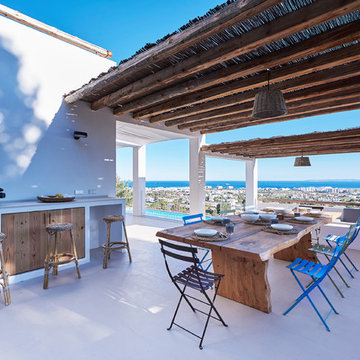Refine by:
Budget
Sort by:Popular Today
1 - 20 of 147 photos
Item 1 of 3

Mechanical pergola louvers, heaters, fire table and custom bar make this a 4-season destination. Photography: Van Inwegen Digital Arts.
This is an example of a contemporary roof rooftop terrace in Chicago with a pergola and a bar area.
This is an example of a contemporary roof rooftop terrace in Chicago with a pergola and a bar area.
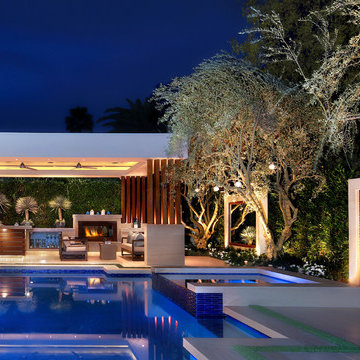
Photos by Jeri Koegel
Installation by: Altera Landscape
This is an example of a contemporary back custom shaped infinity swimming pool in Orange County with tiled flooring and a bar area.
This is an example of a contemporary back custom shaped infinity swimming pool in Orange County with tiled flooring and a bar area.
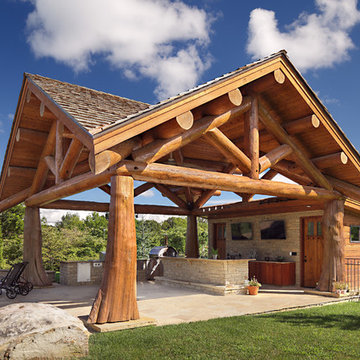
This log outdoor structure, a grand backyard pavilion features an outdoor kitchen, bar and bathrooms for changing. Produced By: PrecisionCraft Log & Timber Homes Photo Credit: Mountain Photographics, Inc.
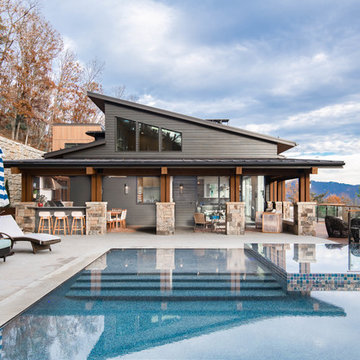
Inspiration for a retro back rectangular infinity swimming pool in Other with concrete slabs and a bar area.

Mark Wilson
Photo of a traditional veranda in Sydney with decking, a roof extension and a bar area.
Photo of a traditional veranda in Sydney with decking, a roof extension and a bar area.
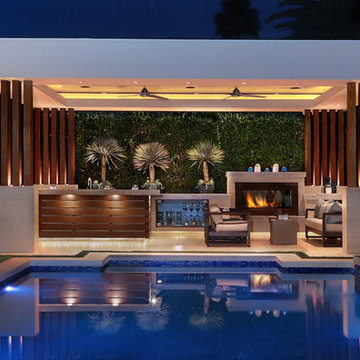
Landscape Design: AMS Landscape Design Studios, Inc. / Photography: Jeri Koegel
This is an example of a large contemporary back rectangular swimming pool in Orange County with natural stone paving and a bar area.
This is an example of a large contemporary back rectangular swimming pool in Orange County with natural stone paving and a bar area.

Pavilion at night. At center is a wood-burning fire pit with a custom copper hood. An internal fan in the flue pulls smoke up and out of the pavilion.
Octagonal fire pit and spa are on axis with the home's octagonal dining table up the slope and inside the house.
At right is the bathroom, at left is the outdoor kitchen.
I designed this outdoor living project when at CG&S, and it was beautifully built by their team.
Photo: Paul Finkel 2012

The outdoor living area utilizes bold radial lines to offer a sense of unobstructed openness along the panoramic riverside views. Special consideration was given to the design and engineering of the outdoor space to allow a massive 60-foot span between columns, resulting in an unparalleled view. Playful geometric shapes speak to an easy livability that belie the bold and glamorous design. The second floor deck provides seamless access from the guest bedrooms, office and exercise rooms. The use of glass railing and zero-edge doors carefully preserve the view.
A Grand ARDA for Outdoor Living Design goes to
RG Designs and K2 Design Group
Designers: Richard Guzman with Jenny Provost
From: Bonita Springs, Florida
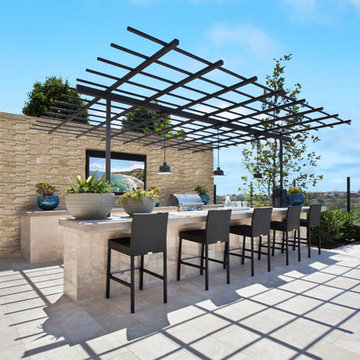
Our stacked stone will make your home the envy of the neighborhood! Use it for any number of hardscaping projects, including water features and outdoor kitchens. Let it stand on its own as an accent wall, like it does here.

A beautiful outdoor living space designed on the roof of a home in the city of Chicago. Versatile for relaxing or entertaining, the homeowners can enjoy a breezy evening with friends or soaking up some daytime sun.

Small backyard with lots of potential. We created the perfect space adding visual interest from inside the house to outside of it. We added a BBQ Island with Grill, sink, and plenty of counter space. BBQ Island was cover with stone veneer stone with a concrete counter top. Opposite side we match the veneer stone and concrete cap on a newly Outdoor fireplace. far side we added some post with bright colors and drought tolerant material and a special touch for the little girl in the family, since we did not wanted to forget about anyone. Photography by Zack Benson
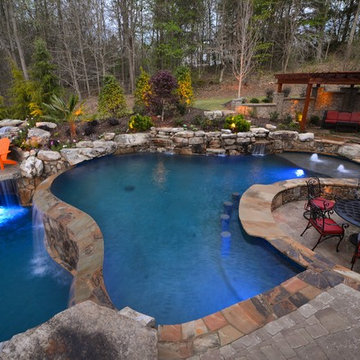
Joshua Dover
Photo of an expansive rustic back custom shaped swimming pool in Atlanta with natural stone paving and a bar area.
Photo of an expansive rustic back custom shaped swimming pool in Atlanta with natural stone paving and a bar area.
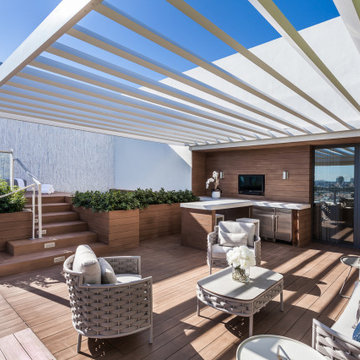
Sofia Joelsson Design
Inspiration for a contemporary terrace in Miami with a bar area.
Inspiration for a contemporary terrace in Miami with a bar area.
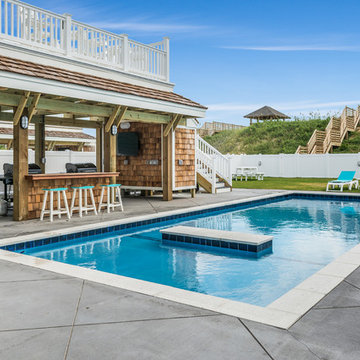
Photo of a coastal back rectangular swimming pool in Other with concrete slabs and a bar area.
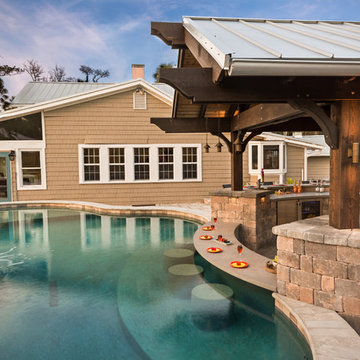
Photo owned by Pratt Guys - NOTE: This photo can only be used/published online, digitally, TV and print with written permission from Pratt Guys.
Photo of a large classic custom shaped above ground swimming pool in Jacksonville with a bar area.
Photo of a large classic custom shaped above ground swimming pool in Jacksonville with a bar area.
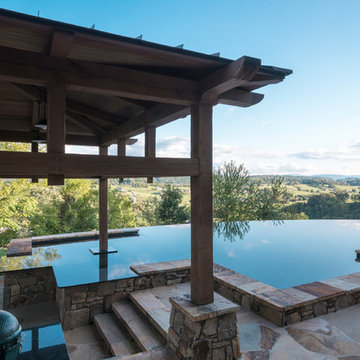
The pool uses natural stone to blend in with the house aesthetic. The pool features a large stone diving board and a swim up bar to the outdoor cabana. The cabana features a large flat screen TV on a swivel, so you can watch TV from the pool or from the outdoor kitchen under the cabana.
Photography by Todd Crawford.

Dennis Mayer Photography
Inspiration for a large classic back terrace in San Francisco with a pergola and a bar area.
Inspiration for a large classic back terrace in San Francisco with a pergola and a bar area.
Blue Garden Bar Ideas and Designs
1






