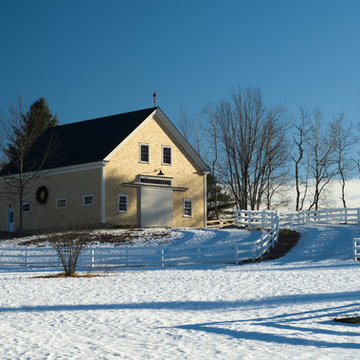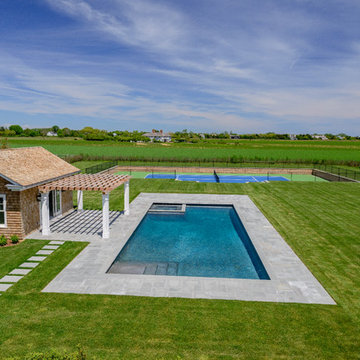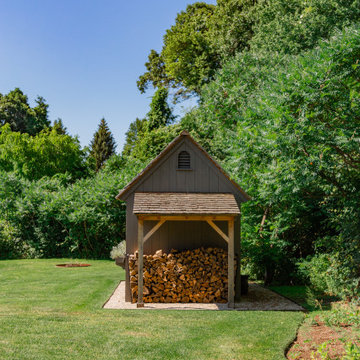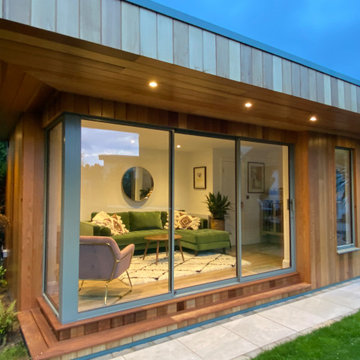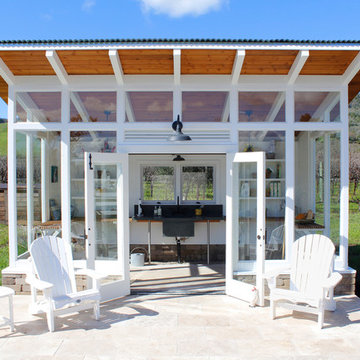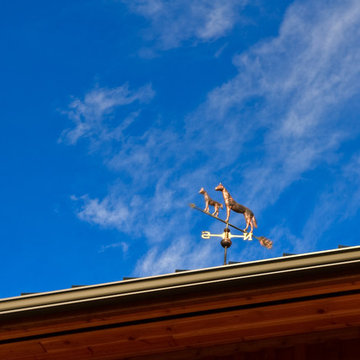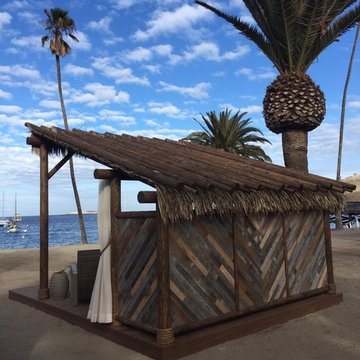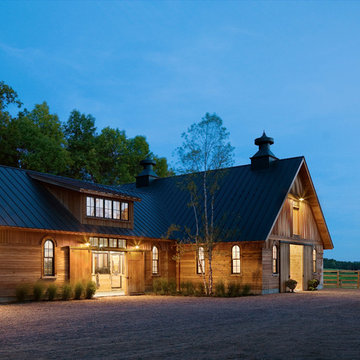Blue Garden Shed and Building Ideas and Designs
Refine by:
Budget
Sort by:Popular Today
21 - 40 of 3,874 photos
Item 1 of 2
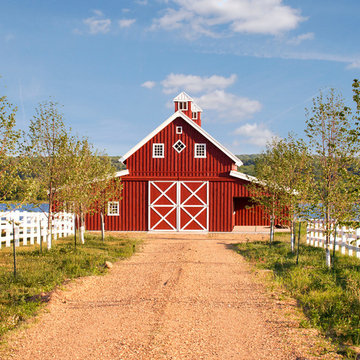
Sand Creek Post & Beam
Inspiration for a traditional garden shed and building in Other.
Inspiration for a traditional garden shed and building in Other.
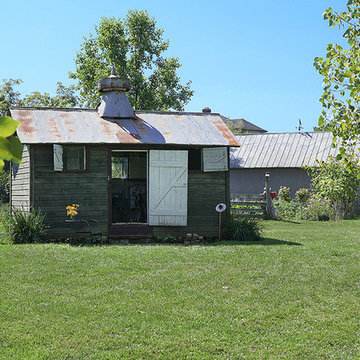
Julie Ranee Photography © 2012 Houzz
Country detached office/studio/workshop in Columbus.
Country detached office/studio/workshop in Columbus.
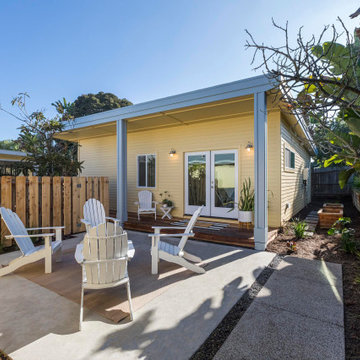
This Accessory Dwelling Unit (ADU) is 745 SF complete with two bedrooms and two baths. It is a City of Encinitas Permit Ready ADU designed by Design Path Studio. This guest house showcases outdoor living with its wood deck and outdoor fire pit area. A key feature is a beautiful tiled roll-in shower that is ADA compliant.
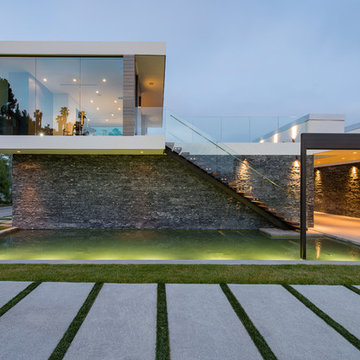
Benedict Canyon Beverly Hills modern home guest studio with modern pond water feature & landscape design. Photo by William MacCollum.
Photo of an expansive modern detached guesthouse in Los Angeles.
Photo of an expansive modern detached guesthouse in Los Angeles.
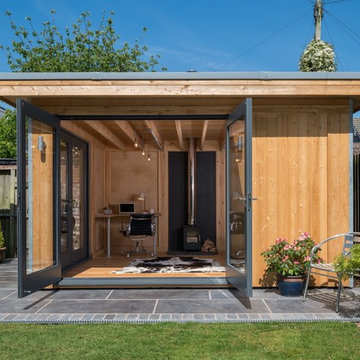
This is an example of a medium sized scandinavian detached office/studio/workshop in Other.
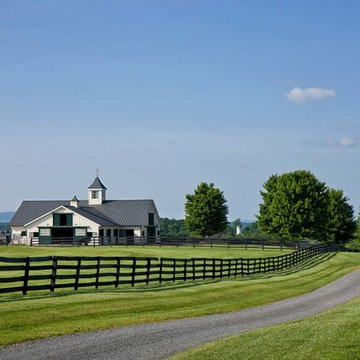
© Gordon Beall
Design ideas for an expansive rural detached barn in DC Metro.
Design ideas for an expansive rural detached barn in DC Metro.
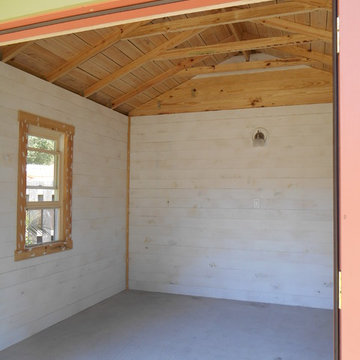
12'x12' Studio shed with 4' roof overhang and paired French doors
Inspiration for a small classic garden shed and building in Tampa.
Inspiration for a small classic garden shed and building in Tampa.
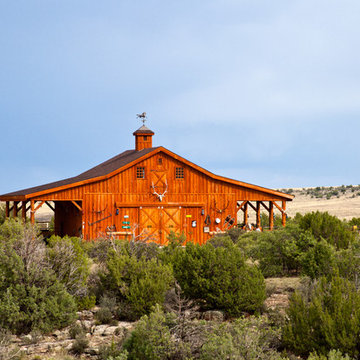
Sand Creek Post & Beam Traditional Wood Barns and Barn Homes
Learn more & request a free catalog: www.sandcreekpostandbeam.com
Design ideas for a farmhouse barn in Other.
Design ideas for a farmhouse barn in Other.
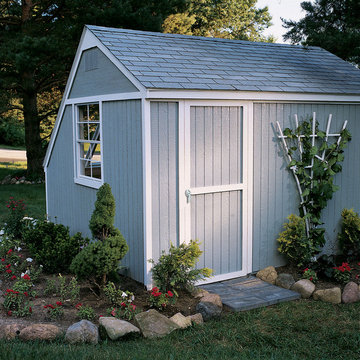
With 509 cu. ft. of storage space, it's the perfect solution for gardeners looking for a potting shed and extra room for storage.
Windows invite plenty of natural light inside for your backyard projects
Lots of functional storage space! You can hang flower pots and store all of your lawn and garden equipment inside our potting shed.
- Dimensions: 10'x8'x9' (w x d x h)
- 30'w x 6'h Door - Install on eave or gable side
- 6' High Eave Wall
- 9' High Peak
- 509 cu. ft. of storage space
- Premium 2x4 construction engineered and tested to withstand heavy wind and snow loads
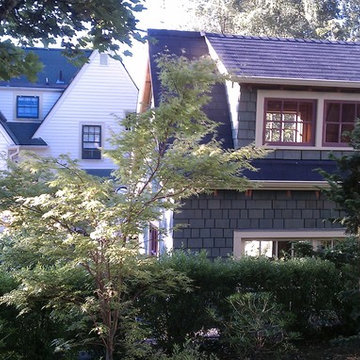
Dormer detail on shingled garden shed. This is the back side of the garden shed taken from the neighbors yard.
Classic garden shed and building in Other.
Classic garden shed and building in Other.
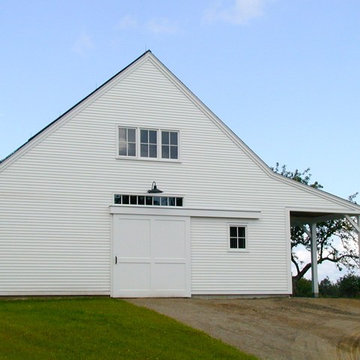
Timber frame barn houses horses on Islesboro Island off the coast of Maine. Rockport Post & Beam
This is an example of a large rural detached barn in Portland Maine.
This is an example of a large rural detached barn in Portland Maine.

At 8.15 meters by 4.65 meters, this is a pretty big garden room! It is also a very striking one. It was designed and built by Swift Garden Rooms in close collaboration with their clients.
Designed to be a home office, the customers' brief was that the building could also be used as an occasional guest bedroom.
Swift Garden Rooms have a Project Planner where you specify the features you would like your garden room to have. When completing the Project Planner, Swift's client said that they wanted to create a garden room with lots of glazing.
The Swift team made this happen with a large set of powder-coated aluminum sliding doors on the front wall and a smaller set of sliding doors on the sidewall. These have been positioned to create a corner of glazing.
Beside the sliding doors on the front wall, a clever triangular window has been positioned. The way this butts into the Cedar cladding is clever. To us, it looks like the Cedar cladding has been folded back to reveal the window!
The sliding doors lead out onto a custom-designed, grey composite deck area. This helps connect the garden room with the garden it sits in.
Blue Garden Shed and Building Ideas and Designs
2
