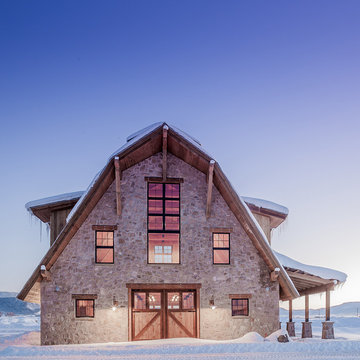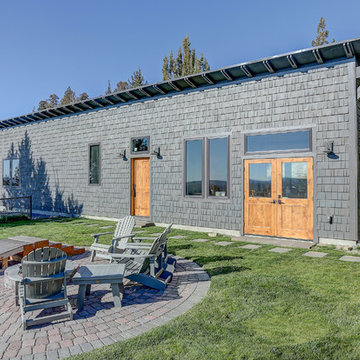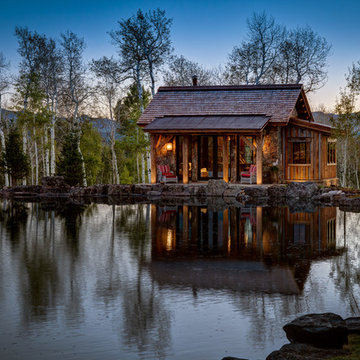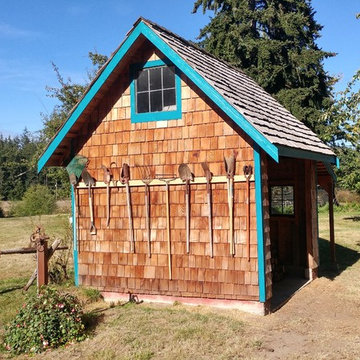Rustic Blue Garden Shed and Building Ideas and Designs
Refine by:
Budget
Sort by:Popular Today
1 - 20 of 192 photos
Item 1 of 3
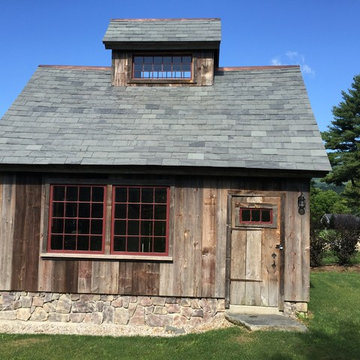
Photography by Andrew Doyle
This Sugar House provides our client with a bit of extra storage, a place to stack firewood and somewhere to start their vegetable seedlings; all in an attractive package. Built using reclaimed siding and windows and topped with a slate roof, this brand new building looks as though it was built 100 years ago. True traditional timber framing construction add to the structures appearance, provenance and durability.
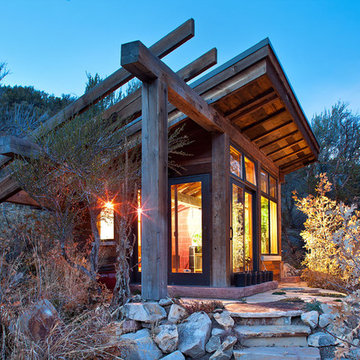
Designed by Jack Thomas Associates, PC - http://jackthomasaia.com. Photo by KuDa Photography.
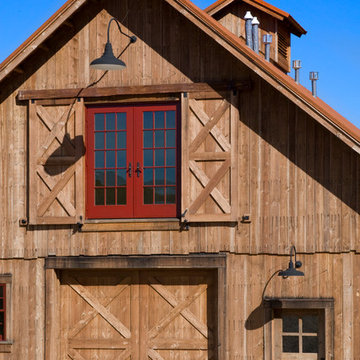
Custom wood doors and shutters by the YT Shop.
Architect: Prairie Wind Architecture
Photographer: Lois Shelden
Inspiration for a rustic barn in Other.
Inspiration for a rustic barn in Other.
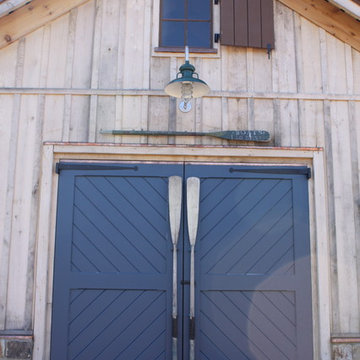
An old stone cottage was renovated as a new destination spot. Nestled on the edge of a pond, the "boat house" has become a favorite destination for events, hunting outings and bonfires. An outdoor fireplace, terrace, bathroom, outdoor shower and lots of storage were added to complete this aspect of the compound.
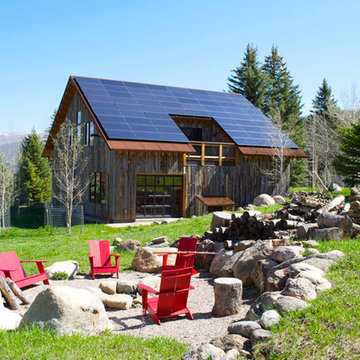
A shed adjacent to the main home serves as a kids playroom and storage for mountain toys.
Inspiration for a medium sized rustic detached office/studio/workshop in Denver.
Inspiration for a medium sized rustic detached office/studio/workshop in Denver.
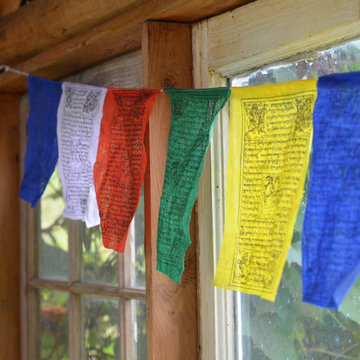
Photo: Sarah Greenman © 2015 Houzz
This is an example of a rustic garden shed and building in Dallas.
This is an example of a rustic garden shed and building in Dallas.
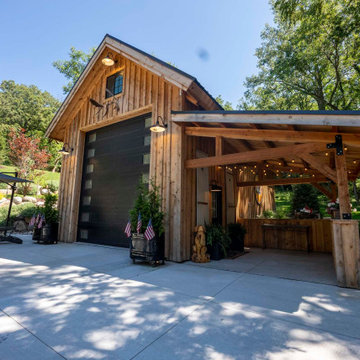
Post and beam barn kit with garage door and open-lean to
Photo of a medium sized rustic detached office/studio/workshop in Omaha.
Photo of a medium sized rustic detached office/studio/workshop in Omaha.
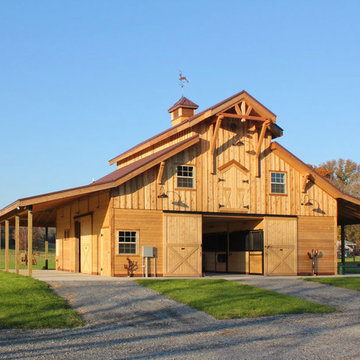
Our RCA barn designs are all pre-engineered wooden kits that make barn raising quicker and easier! Our Clydesdale, Haymaker and Teton horse barns are our roomiest barns available. Designed in 14 foot increments instead of 12 foot, with an expanded footprint and soaring 35 foot peak roofline height.
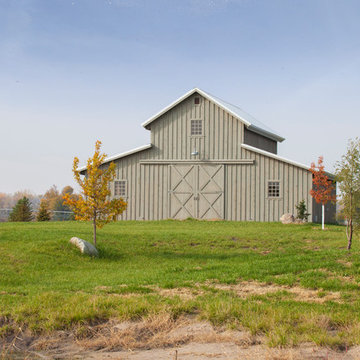
Sand Creek Post & Beam Barn Home
Learn more & request a free catalog: www.sandcreekpostandbeam.com
Design ideas for a rustic garden shed and building in Other.
Design ideas for a rustic garden shed and building in Other.
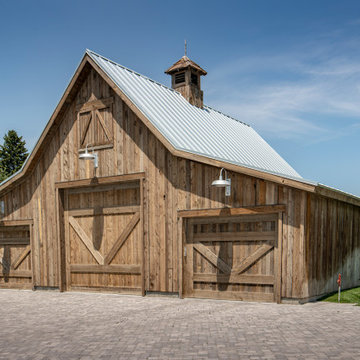
Reclaimed Wood Products: WeatheredBlend Lumber siding and trim
Photoset #: 60611
Inspiration for a large rustic detached barn in Other.
Inspiration for a large rustic detached barn in Other.
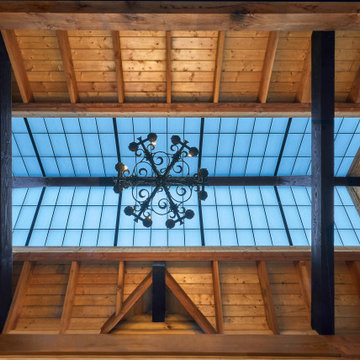
Timber framed Barn in the mountains of N. Carolina.
Medium sized rustic detached barn in Charlotte.
Medium sized rustic detached barn in Charlotte.
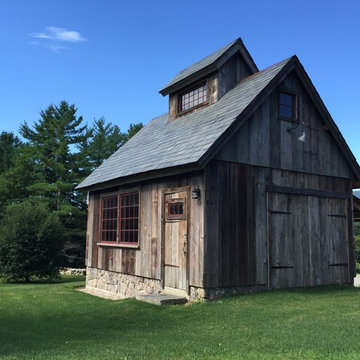
Photography by Andrew Doyle
This Sugar House provides our client with a bit of extra storage, a place to stack firewood and somewhere to start their vegetable seedlings; all in an attractive package. Built using reclaimed siding and windows and topped with a slate roof, this brand new building looks as though it was built 100 years ago. True traditional timber framing construction add to the structures appearance, provenance and durability.
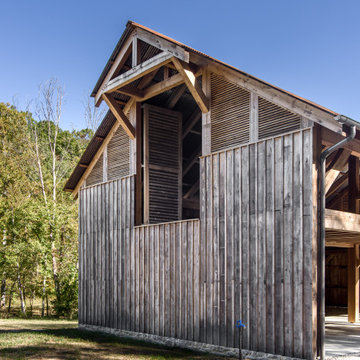
New heavy timber barn constructed of oak wood.
Photography: Studiobuell.com / Garett Buell
Large rustic detached barn in Nashville.
Large rustic detached barn in Nashville.
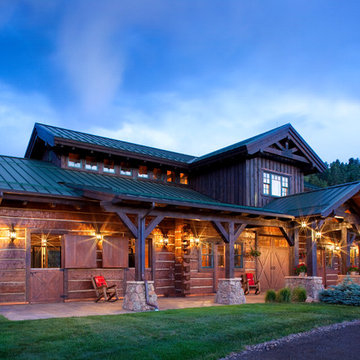
This project was designed to accommodate the client’s wish to have a traditional and functional barn that could also serve as a backdrop for social and corporate functions. Several years after it’s completion, this has become just the case as the clients routinely host everything from fundraisers to cooking demonstrations to political functions in the barn and outdoor spaces. In addition to the barn, Axial Arts designed an indoor arena, cattle & hay barn, and a professional grade equipment workshop with living quarters above it. The indoor arena includes a 100′ x 200′ riding arena as well as a side space that includes bleacher space for clinics and several open rail stalls. The hay & cattle barn is split level with 3 bays on the top level that accommodates tractors and front loaders as well as a significant tonnage of hay. The lower level opens to grade below with cattle pens and equipment for breeding and calving. The cattle handling systems and stocks both outside and inside were designed by Temple Grandin- renowned bestselling author, autism activist, and consultant to the livestock industry on animal behavior. This project was recently featured in Cowboy & Indians Magazine. As the case with most of our projects, Axial Arts received this commission after being recommended by a past client.
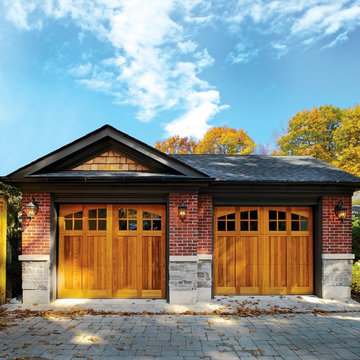
Rockwood R17.35, sophisticated style, unrivalled craftsmanship brings unparalleled warmth and individuality to your home. Custom crafted overlays of clear red cedar on our technologically advanced, foam insulated steel panels offer vintage style with unsurpassed structural integrity and a total door thickness of 2 3/4".
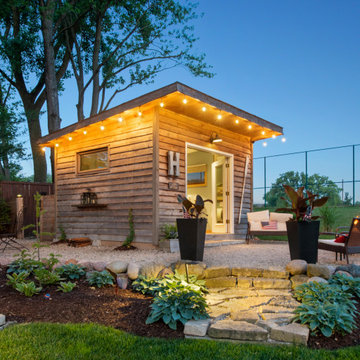
Shots of our iconic shed "Hanssel or Gretel". A play on words from the famous story, due to the families last name and this being a his or hers (#heshed #sheshed or #theyshed), but not a play on function. This dynamic homeowner crew uses the shed for their private offices, alongside e-learning, meeting, relaxing and to unwind. This 10'x10' are requires no permit and can be completed in less that 3 days (interior excluded). The exterior space is approximately 40'x40', still required no permitting and was done in conjunction with a landscape designer. Bringing the indoor to the outdoor for all to enjoy, or close the french doors and escape to zen! To see the video, go to: https://youtu.be/zMo01-SpaTs
Rustic Blue Garden Shed and Building Ideas and Designs
1
