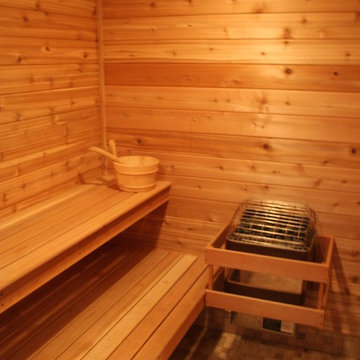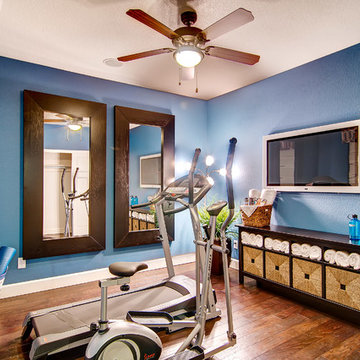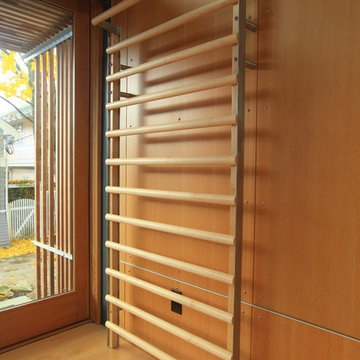Blue Home Gym Ideas and Designs
Refine by:
Budget
Sort by:Popular Today
21 - 40 of 1,351 photos
Item 1 of 3
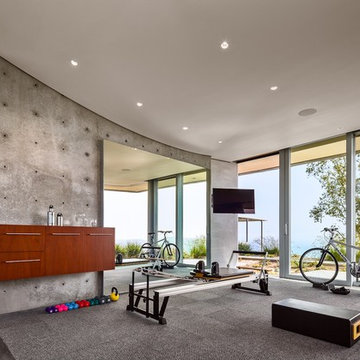
Ciro Coelho Photography
Photo of a modern multi-use home gym in Santa Barbara with carpet and a feature wall.
Photo of a modern multi-use home gym in Santa Barbara with carpet and a feature wall.
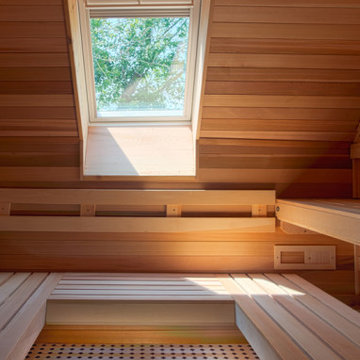
This apartment was a major remodel of two apartments, turning them into one luxurious space.
The new space was designed for hosting regular events and features a spacious living, dining and kitchen area.
The master suite upstairs has an en-suite private gym and custom built sauna, all with amazing views over the heart of downtown Charlottesville.
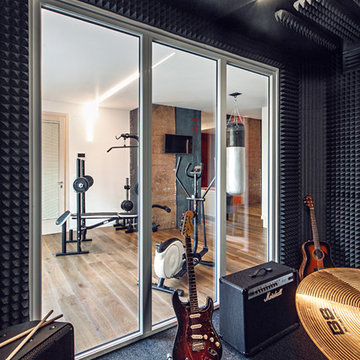
This is an example of a contemporary home weight room in Venice with white walls, medium hardwood flooring, brown floors and feature lighting.
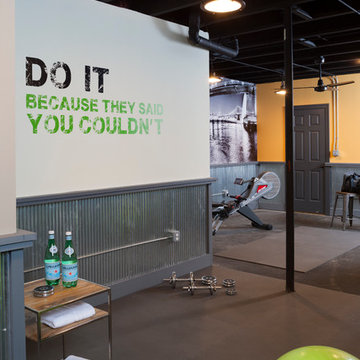
Talon Construction remodeled the basement of this North Potomac, MD 20878 to a wonderful home gym using our design-build remodeling process
This is an example of a medium sized modern multi-use home gym in DC Metro with yellow walls and feature lighting.
This is an example of a medium sized modern multi-use home gym in DC Metro with yellow walls and feature lighting.

Photo credit: Charles-Ryan Barber
Architect: Nadav Rokach
Interior Design: Eliana Rokach
Staging: Carolyn Greco at Meredith Baer
Contractor: Building Solutions and Design, Inc.
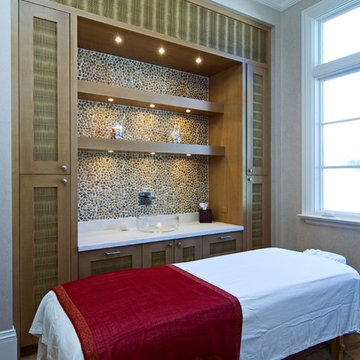
Cudmore Builders, Randy Stofft Architects, Brantley Photography
Design ideas for a contemporary home gym in Miami.
Design ideas for a contemporary home gym in Miami.

This modern, industrial basement renovation includes a conversation sitting area and game room, bar, pool table, large movie viewing area, dart board and large, fully equipped exercise room. The design features stained concrete floors, feature walls and bar fronts of reclaimed pallets and reused painted boards, bar tops and counters of reclaimed pine planks and stripped existing steel columns. Decor includes industrial style furniture from Restoration Hardware, track lighting and leather club chairs of different colors. The client added personal touches of favorite album covers displayed on wall shelves, a multicolored Buzz mascott from Georgia Tech and a unique grid of canvases with colors of all colleges attended by family members painted by the family. Photos are by the architect.
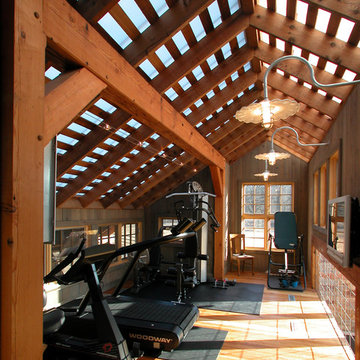
exercise loft.
photo: Jim Gempeler, GMK architecture inc.
Photo of a rural home gym in Other.
Photo of a rural home gym in Other.

Photo of a large contemporary home gym in Los Angeles with grey walls, carpet and black floors.

Dino Tonn
This is an example of a traditional home yoga studio in Phoenix with white walls, medium hardwood flooring and a feature wall.
This is an example of a traditional home yoga studio in Phoenix with white walls, medium hardwood flooring and a feature wall.
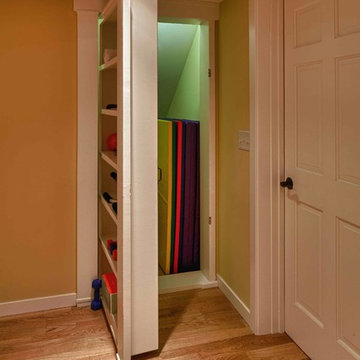
Steve Silverman, Steve Silverman Imaging
Design ideas for a classic home gym in Minneapolis.
Design ideas for a classic home gym in Minneapolis.

Larry Arnal
Inspiration for a medium sized traditional home yoga studio in Toronto with grey walls, dark hardwood flooring, brown floors and feature lighting.
Inspiration for a medium sized traditional home yoga studio in Toronto with grey walls, dark hardwood flooring, brown floors and feature lighting.

A showpiece of soft-contemporary design, this custom beach front home boasts 3-full floors of living space plus a generous sun deck with ocean views from all levels. This 7,239SF home has 6 bedrooms, 7 baths, a home theater, gym, wine room, library and multiple living rooms.
The exterior is simple, yet unique with limestone blocks set against smooth ivory stucco and teak siding accent bands. The beach side of the property opens to a resort-style oasis with a full outdoor kitchen, lap pool, spa, fire pit, and luxurious landscaping and lounging opportunities.
Award Winner "Best House over 7,000 SF.", Residential Design & Build Magazine 2009, and Best Contemporary House "Silver Award" Dream Home Magazine 2011
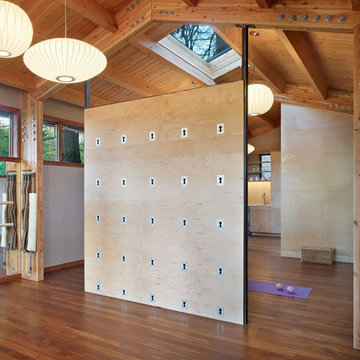
Photo Credit: Benjamin Benschneider
This is an example of a modern home yoga studio in Seattle with feature lighting.
This is an example of a modern home yoga studio in Seattle with feature lighting.

Amanda Beattie - Boston Virtual Imaging
Design ideas for a contemporary indoor sports court in Boston with grey walls, grey floors and a feature wall.
Design ideas for a contemporary indoor sports court in Boston with grey walls, grey floors and a feature wall.
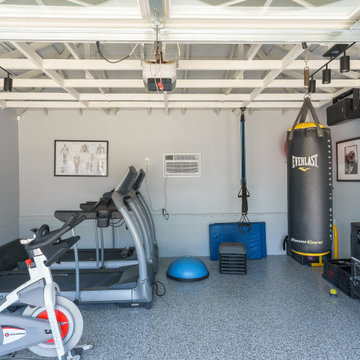
We turned this detached garage into an awesome home gym setup! We changed the flooring into an epoxy floor, perfect for traction! We changed the garage door, added a ceiling frame, installed an A/C unit, and painted the garage. We also integrated an awesome sound system, clock, and tv. Contact us today to set up your free in-home estimate.
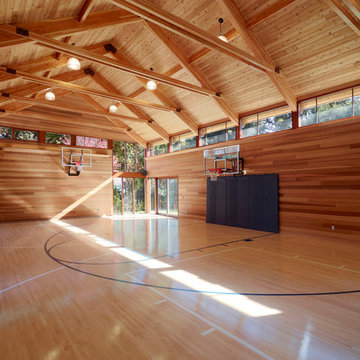
This is an example of a large contemporary indoor sports court in Boston with brown walls, light hardwood flooring and brown floors.
Blue Home Gym Ideas and Designs
2
