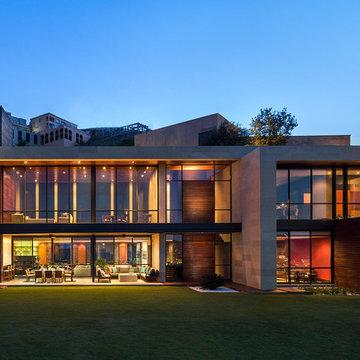Blue House Exterior Ideas and Designs
Refine by:
Budget
Sort by:Popular Today
1 - 20 of 1,021 photos
Item 1 of 3
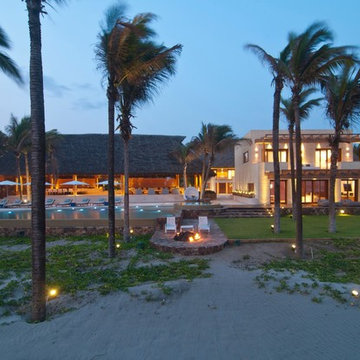
Petr Myska
Design ideas for an expansive world-inspired two floor house exterior in Other.
Design ideas for an expansive world-inspired two floor house exterior in Other.
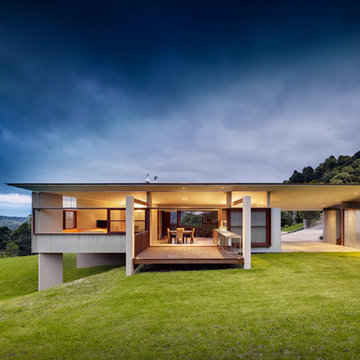
Design ideas for a medium sized modern bungalow concrete house exterior in Sydney with a flat roof.
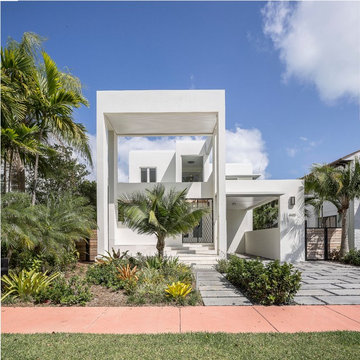
Michael Stavaridis
Design ideas for a large and white modern two floor house exterior in Miami with a flat roof.
Design ideas for a large and white modern two floor house exterior in Miami with a flat roof.
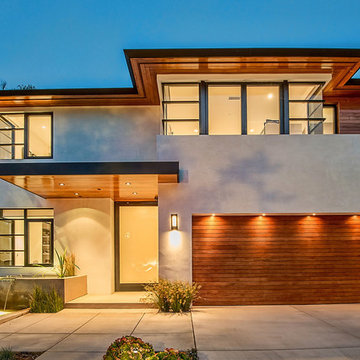
This artistic contemporary home located on the west-side of Los Angeles is a USGBC LEED Silver, 5,351 square foot two-story home including 1,200 square foot basement. Photos by Latham Architectural.
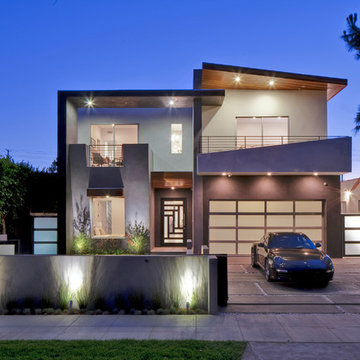
Slanted walls
Custom front door
Frosted panel garage door
#buildboswell
Inspiration for a large and beige contemporary two floor render house exterior in Los Angeles with a flat roof.
Inspiration for a large and beige contemporary two floor render house exterior in Los Angeles with a flat roof.
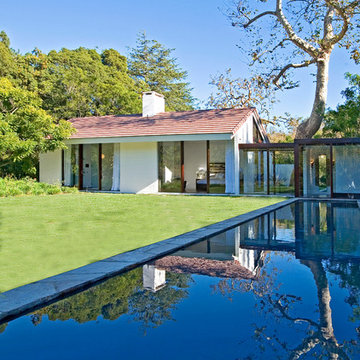
Simon Berlyn of Berlyn Photography
Inspiration for a retro bungalow house exterior in Los Angeles with a pitched roof.
Inspiration for a retro bungalow house exterior in Los Angeles with a pitched roof.
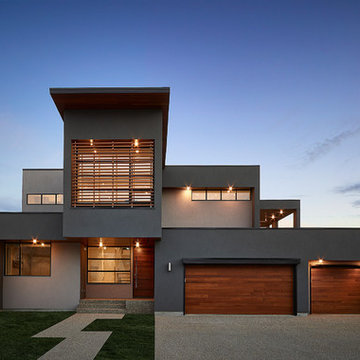
© Merle Prosofsky 2013
Design ideas for a gey contemporary two floor house exterior in Edmonton.
Design ideas for a gey contemporary two floor house exterior in Edmonton.
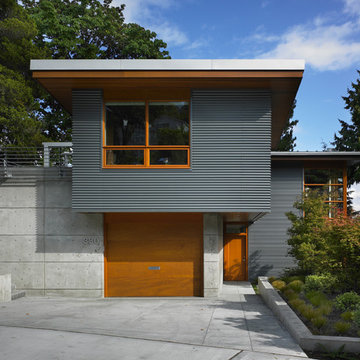
View from the street. Entry garden is to the right and a semi-detached guest suite hovers above the garage to create a covered entry walk.
photo: Ben Benschneider
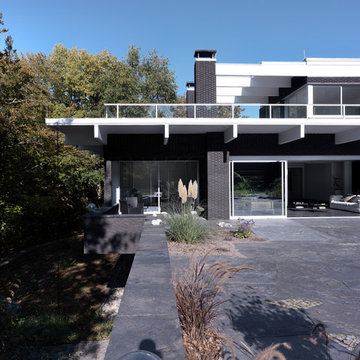
LEICHT Küchen: http://www.leicht.de/en/references/inland/project-rheingau/
Severain Architekten: http://www.severain.de/
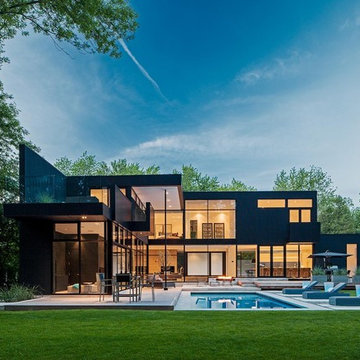
Ultra modern family home, photography by Peter A. Sellar © 2012 www.photoklik.com
This is an example of a large and black modern two floor house exterior in Toronto.
This is an example of a large and black modern two floor house exterior in Toronto.
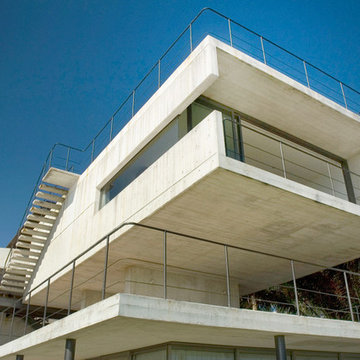
La Caracola seashore house
Design 2004, finish built 2010-11
Located at Tres Vidas Golf Course seashore of the Pacific Ocean, the house is integrated by a set of boxes that are displayed in order to enjoy a variety of different views. The heart of the house remains as an open central space which gathers the ground level deck and the swimming pool area.
The boundary between the private plot and the Gulf Course is lost. This idea of "a none identify limit" provoke amplitude landscape vision reading strategy. And the house is to be perceived as being inside the gulf course. The main landscape layout is composed by a grid of superimposed transversal lines, which achieve the effect of vegetation planes framing the construction.
The Master bedroom is an elevated structural concrete tube supported by two rectangular column points, by doing this, the bedrooms main area is divided in two, creating open space that performs as a large observatory deck.
Making shadow areas is of paramount importance to respond to the vey heat and humid conditions of the seashore.
The pool designed by Architect Greta Hauser is treated as a sole plan or a rug, making a poetic apparition into the gulf course a main element of landscape and recreation.
Credits:
Design Architect: Paul Cremoux W.
Project Manager: José Ignacio Echeverría
Pool Design: Greta Hauser & José Ignacio Echeverría
Special Design furniture: Greta Hauser
Location: Tres Vidas Gulf Course, Guerrero, MEXICO
Gross area: 600m2
Owner: Privet or on demand
Photos by PCW
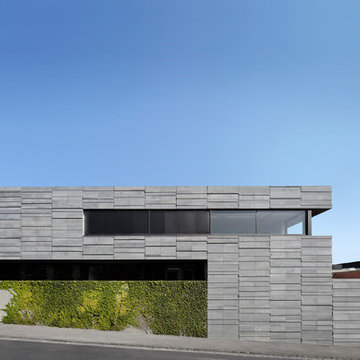
Peter Clarke
Large and gey contemporary two floor house exterior in Melbourne with stone cladding and a flat roof.
Large and gey contemporary two floor house exterior in Melbourne with stone cladding and a flat roof.
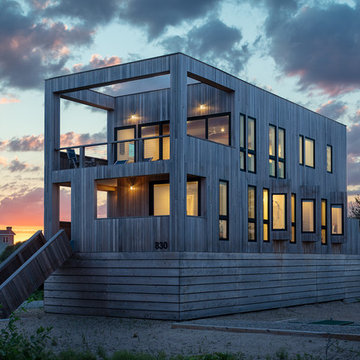
Medium sized and gey contemporary two floor detached house in Providence with wood cladding and a flat roof.

Exterior siding from Prodema. ProdEx is a pre-finished exterior wood faced panel. Stone veneer from Salado Quarry.
Design ideas for an expansive modern two floor house exterior in San Francisco with mixed cladding and a flat roof.
Design ideas for an expansive modern two floor house exterior in San Francisco with mixed cladding and a flat roof.
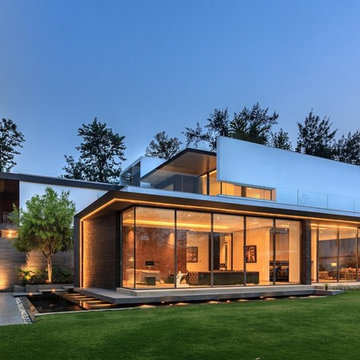
Ranjan Sharma
Design ideas for a gey contemporary two floor detached house in Delhi with mixed cladding and a flat roof.
Design ideas for a gey contemporary two floor detached house in Delhi with mixed cladding and a flat roof.
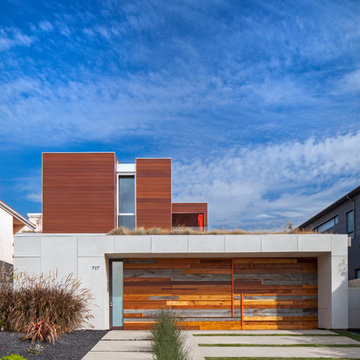
Art Gray Photography
Brown contemporary two floor detached house in Los Angeles with mixed cladding, a flat roof and a green roof.
Brown contemporary two floor detached house in Los Angeles with mixed cladding, a flat roof and a green roof.
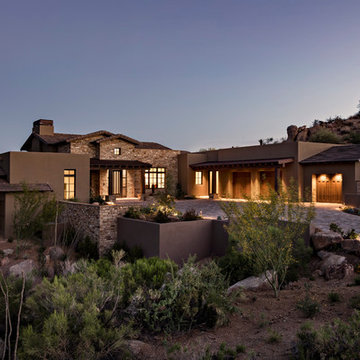
The welcoming entry court, featuring porch elements and natural stone walls, frames the custom iron front door.
Thompson Photographic
This is an example of a brown bungalow detached house in Phoenix with a pitched roof, a mixed material roof and mixed cladding.
This is an example of a brown bungalow detached house in Phoenix with a pitched roof, a mixed material roof and mixed cladding.
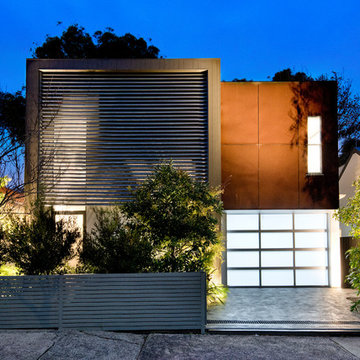
Pilcher Residential
This is an example of a gey contemporary two floor detached house in Sydney with mixed cladding and a flat roof.
This is an example of a gey contemporary two floor detached house in Sydney with mixed cladding and a flat roof.

This is an example of a brown contemporary split-level detached house in Milwaukee with mixed cladding and a flat roof.
Blue House Exterior Ideas and Designs
1
