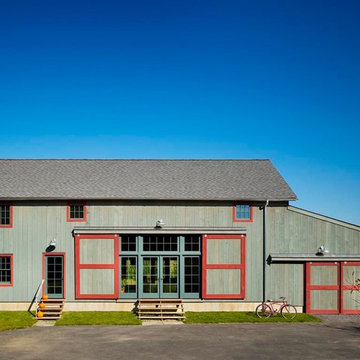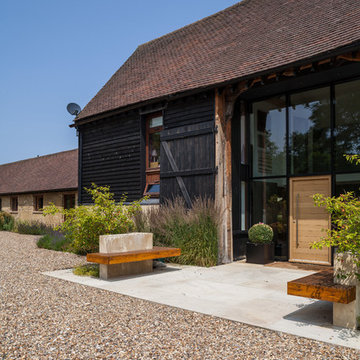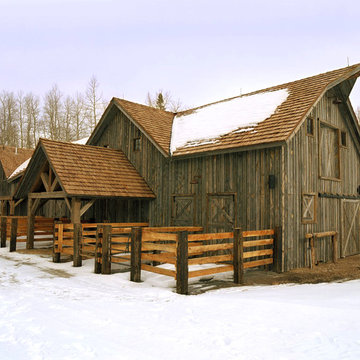Blue House Exterior Ideas and Designs
Refine by:
Budget
Sort by:Popular Today
1 - 20 of 66 photos
Item 1 of 3

WINNER
- AIA/BSA Design Award 2012
- 2012 EcoHome Design Award
- PRISM 2013 Award
This LEED Gold certified vacation residence located in a beautiful ocean community on the New England coast features high performance and creative use of space in a small package. ZED designed the simple, gable-roofed structure and proposed the Passive House standard. The resulting home consumes only one-tenth of the energy for heating compared to a similar new home built only to code requirements.
Architecture | ZeroEnergy Design
Construction | Aedi Construction
Photos | Greg Premru Photography

The goal of this project was to build a house that would be energy efficient using materials that were both economical and environmentally conscious. Due to the extremely cold winter weather conditions in the Catskills, insulating the house was a primary concern. The main structure of the house is a timber frame from an nineteenth century barn that has been restored and raised on this new site. The entirety of this frame has then been wrapped in SIPs (structural insulated panels), both walls and the roof. The house is slab on grade, insulated from below. The concrete slab was poured with a radiant heating system inside and the top of the slab was polished and left exposed as the flooring surface. Fiberglass windows with an extremely high R-value were chosen for their green properties. Care was also taken during construction to make all of the joints between the SIPs panels and around window and door openings as airtight as possible. The fact that the house is so airtight along with the high overall insulatory value achieved from the insulated slab, SIPs panels, and windows make the house very energy efficient. The house utilizes an air exchanger, a device that brings fresh air in from outside without loosing heat and circulates the air within the house to move warmer air down from the second floor. Other green materials in the home include reclaimed barn wood used for the floor and ceiling of the second floor, reclaimed wood stairs and bathroom vanity, and an on-demand hot water/boiler system. The exterior of the house is clad in black corrugated aluminum with an aluminum standing seam roof. Because of the extremely cold winter temperatures windows are used discerningly, the three largest windows are on the first floor providing the main living areas with a majestic view of the Catskill mountains.
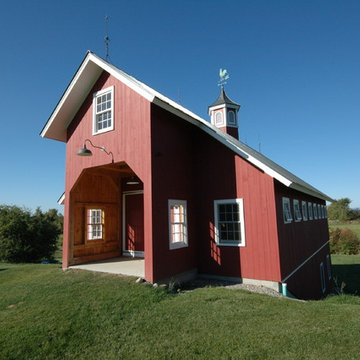
Agricultural Barn
Birdseye Design
Inspiration for a country two floor house exterior in Burlington with wood cladding.
Inspiration for a country two floor house exterior in Burlington with wood cladding.
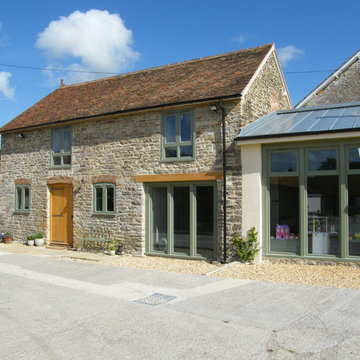
Geoff Cole - PWCR
Design ideas for a country house exterior in Dorset with stone cladding.
Design ideas for a country house exterior in Dorset with stone cladding.
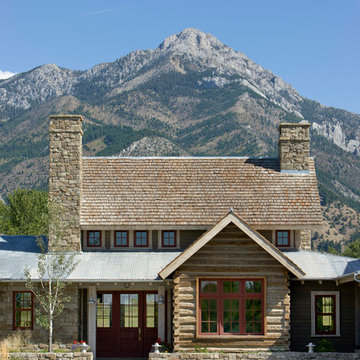
Springhill Residence by Locati Architects, Interior Design by Locati Interiors, Photography by Roger Wade
Inspiration for a rural two floor house exterior in Other with mixed cladding.
Inspiration for a rural two floor house exterior in Other with mixed cladding.
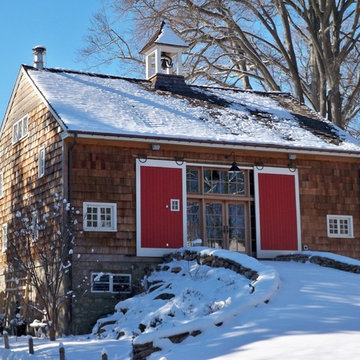
Orion General Contractors
Medium sized country house exterior in Philadelphia.
Medium sized country house exterior in Philadelphia.
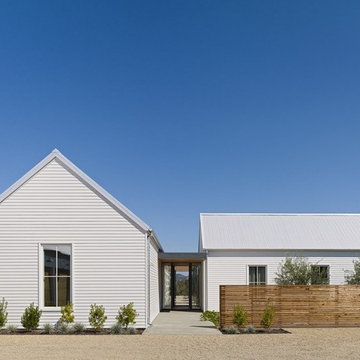
Architect Nick Noyes
Builder: Eddinger Enterprises
Structural Engineer: Duncan Engineering
Interior Designer: C.Miniello Interiors
Materials Supplied by Hudson Street Design/Healdsburg Lumber
Photos by: Bruce Damonte
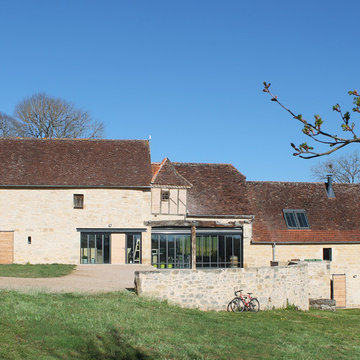
Inspiration for a large and beige country house exterior in Toulouse with three floors, stone cladding and a pitched roof.
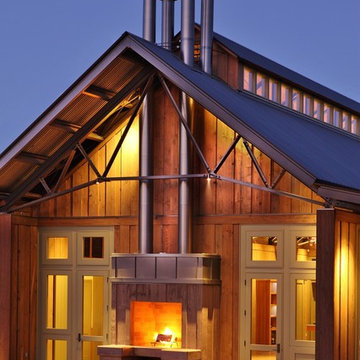
This project features a Zinc Tasting Bar with Integral Zinc sink, Zinc Countertops by the Range, Vintage 3 Exhaust and Fireplace Hood (4 total) with Vintage 3 wrapped Chimney, Custom Spark Arrestors, Stainless Steel Kitchen Counters, Back Splash and Integral Sink, and Stainless Steel Wash Basins
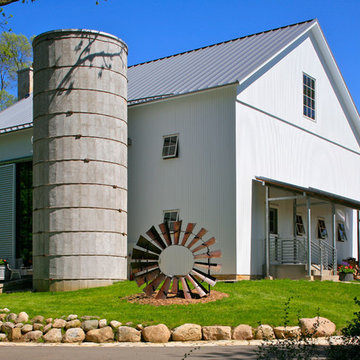
As part of the Walnut Farm project, Northworks was commissioned to convert an existing 19th century barn into a fully-conditioned home. Working closely with the local contractor and a barn restoration consultant, Northworks conducted a thorough investigation of the existing structure. The resulting design is intended to preserve the character of the original barn while taking advantage of its spacious interior volumes and natural materials.
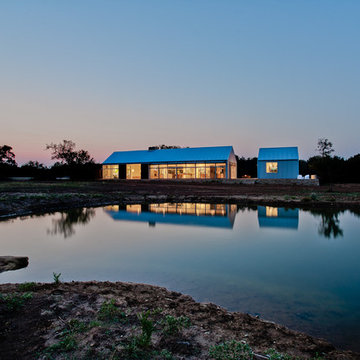
Rural, Studio, Metal, Barn, Sustainable, Affordable
Inspiration for a contemporary bungalow house exterior in Dallas.
Inspiration for a contemporary bungalow house exterior in Dallas.
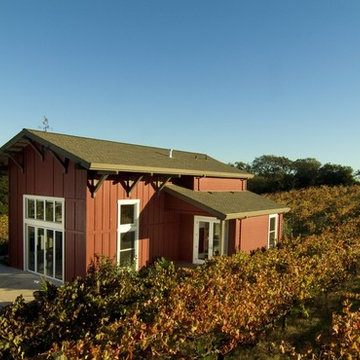
Guest house addition in a Sirah Vineyard - Headlsburg, CA
photos by Bernie Grijalva
This is an example of a small and red traditional house exterior in San Francisco with wood cladding.
This is an example of a small and red traditional house exterior in San Francisco with wood cladding.

This is an example of a medium sized rustic house exterior in Denver with wood cladding.
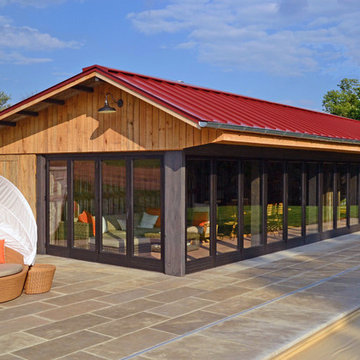
Tektoniks Architects: Architects of Record / Kitchen Design
Shadley Associates: Prime Consultant and Project Designer
Photo Credits: JP Shadley - Shadley Associates
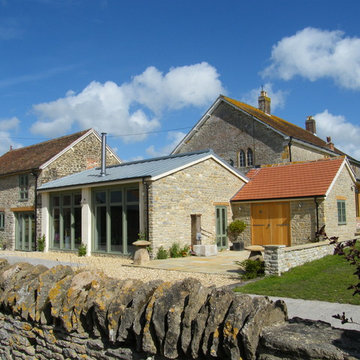
Geoff Cole - PWCR
This is an example of a rural house exterior in Dorset with stone cladding.
This is an example of a rural house exterior in Dorset with stone cladding.

The wood siding helps this renovated custom Maine barn home blend in with the surrounding forest.
Photo of a beige rural two floor detached house in Portland Maine with wood cladding, a pitched roof and a metal roof.
Photo of a beige rural two floor detached house in Portland Maine with wood cladding, a pitched roof and a metal roof.
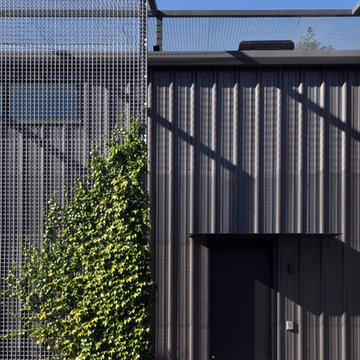
Design ideas for an industrial house exterior in San Francisco with metal cladding.
Blue House Exterior Ideas and Designs
1
