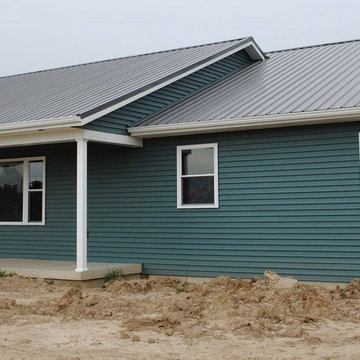Blue House Exterior with a Metal Roof Ideas and Designs
Refine by:
Budget
Sort by:Popular Today
81 - 100 of 1,358 photos
Item 1 of 3
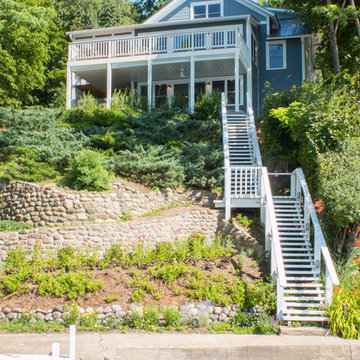
This cottage on Delavan Lake, Wis. was transformed! We added a 2nd story bedroom, porch, patio and screened-in porch. The homeowners have plenty of space to entertain while enjoying the outdoors and views of the lake.

This project involved the remodelling of the ground and first floors and a small rear addition at a Victorian townhouse in Notting Hill.
The brief included opening-up the ground floor reception rooms so as to increase the illusion of space and light, and to fully benefit from the view of the landscaped communal garden beyond.
Photography: Bruce Hemming
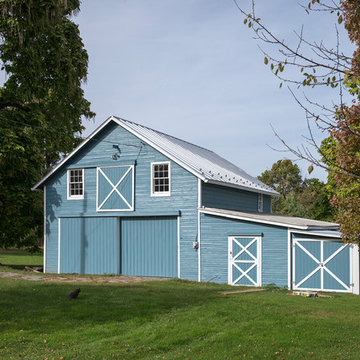
We chose a medium blue with personality for the barn. Benjamin Moore.
Photo of a blue country two floor detached house in New York with wood cladding, a pitched roof and a metal roof.
Photo of a blue country two floor detached house in New York with wood cladding, a pitched roof and a metal roof.
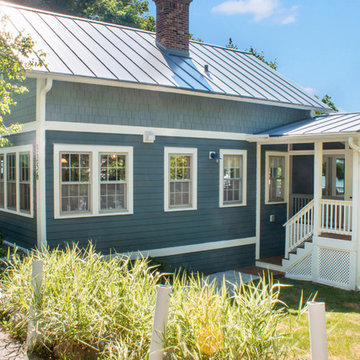
This cottage on Delavan Lake, Wis. was transformed! We added a 2nd story bedroom, porch, patio and screened-in porch. The homeowners have plenty of space to entertain while enjoying the outdoors and views of the lake.
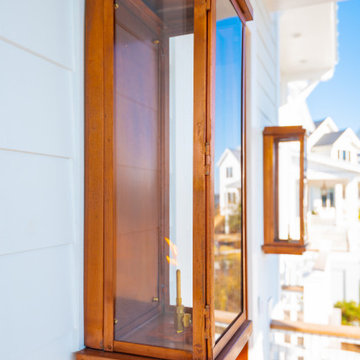
Inspired by the Dutch West Indies architecture of the tropics, this custom designed coastal home backs up to the Wando River marshes on Daniel Island. With expansive views from the observation tower of the ports and river, this Charleston, SC home packs in multiple modern, coastal design features on both the exterior & interior of the home.
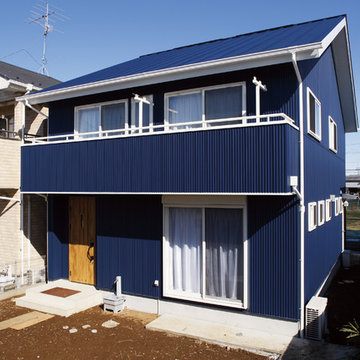
鮮やかな青の外壁
Blue modern two floor detached house in Other with a pitched roof, a metal roof and a blue roof.
Blue modern two floor detached house in Other with a pitched roof, a metal roof and a blue roof.
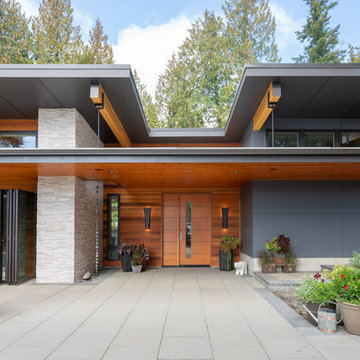
Entry to modern home with low-slung canopy to bring down the scale and protect from the elements. Nanawall allows living space to spill out into nature on the front-yard patio.
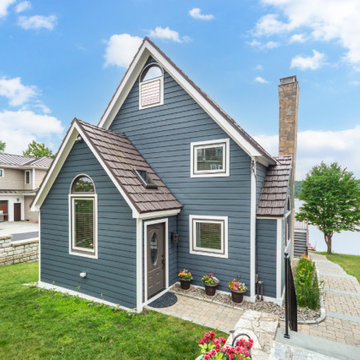
This beautiful, lakeside, colonial located in Hopkinton, MA underwent one of the most beautiful siding transformations of the year using our GorillaPlank™ Siding System.
Built in 1940, this lakeside home in Hopkinton, MA had old scalloped cedar shakes that had become old and worn out. The homeowners considered painting again, but did not want the costly expense of having to paint again, so they decided it was time to renovate and modernize their living space with a low-maintenance siding that closely resembled the appearance of wood.
Everlast Composite Siding was the siding of choice using our GorillaPlank™ Siding System.
Before installing the GorillaPlank™ Siding System, our expert team of installers went to work by stripping down the existing cedar shingles and clapboards down to the sheathing.
After verifying the underlying condition of the sheathing, our team went ahead and set staging to protect the beautiful metal roofs, then proceeded to install the moisture barrier to protect the sheathing, and then installed insulation for added protection and comfort.
Their house is now featuring Everlast Composite Siding in the 7” exposure of one of the newest colors, Blue Spruce!
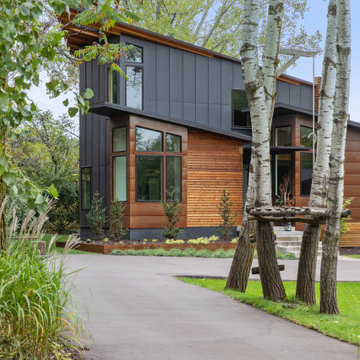
Inspiration for a blue rustic two floor detached house in Minneapolis with metal cladding, a lean-to roof and a metal roof.
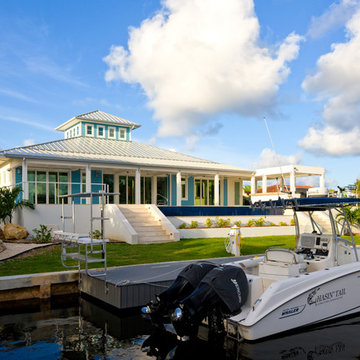
Patrick Coulie Photography
Inspiration for a blue world-inspired bungalow detached house in Albuquerque with a metal roof.
Inspiration for a blue world-inspired bungalow detached house in Albuquerque with a metal roof.

Design ideas for a blue modern two floor semi-detached house in Wollongong with mixed cladding, a flat roof, a metal roof and a white roof.
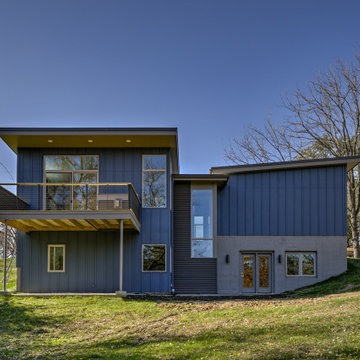
Photo by Amoura Productions
Design ideas for a medium sized and blue midcentury two floor detached house in Kansas City with mixed cladding, a lean-to roof and a metal roof.
Design ideas for a medium sized and blue midcentury two floor detached house in Kansas City with mixed cladding, a lean-to roof and a metal roof.

The ShopBoxes grew from a homeowner’s wish to craft a small complex of living spaces on a large wooded lot. Smash designed two structures for living and working, each built by the crafty, hands-on homeowner. Balancing a need for modern quality with a human touch, the sharp geometry of the structures contrasts with warmer and handmade materials and finishes, applied directly by the homeowner/builder. The result blends two aesthetics into very dynamic spaces, staked out as individual sculptures in a private park.
Design by Smash Design Build and Owner (private)
Construction by Owner (private)
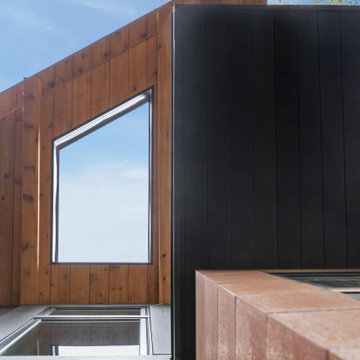
Design ideas for a blue rustic two floor detached house in Minneapolis with metal cladding, a lean-to roof and a metal roof.

This tropical modern coastal Tiny Home is built on a trailer and is 8x24x14 feet. The blue exterior paint color is called cabana blue. The large circular window is quite the statement focal point for this how adding a ton of curb appeal. The round window is actually two round half-moon windows stuck together to form a circle. There is an indoor bar between the two windows to make the space more interactive and useful- important in a tiny home. There is also another interactive pass-through bar window on the deck leading to the kitchen making it essentially a wet bar. This window is mirrored with a second on the other side of the kitchen and the are actually repurposed french doors turned sideways. Even the front door is glass allowing for the maximum amount of light to brighten up this tiny home and make it feel spacious and open. This tiny home features a unique architectural design with curved ceiling beams and roofing, high vaulted ceilings, a tiled in shower with a skylight that points out over the tongue of the trailer saving space in the bathroom, and of course, the large bump-out circle window and awning window that provide dining spaces.
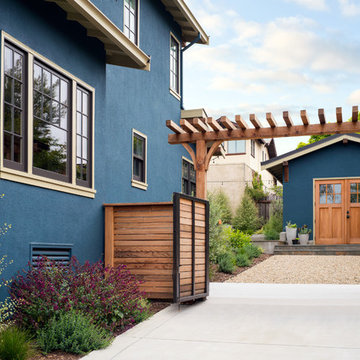
Mark Compton
Inspiration for a large and blue classic two floor render detached house in San Francisco with a pitched roof and a metal roof.
Inspiration for a large and blue classic two floor render detached house in San Francisco with a pitched roof and a metal roof.
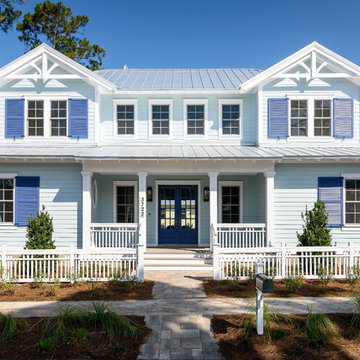
Built by Glenn Layton Homes in Paradise Key South Beach, Jacksonville Beach, Florida.
Inspiration for a large and blue coastal two floor detached house in Jacksonville with wood cladding, a pitched roof and a metal roof.
Inspiration for a large and blue coastal two floor detached house in Jacksonville with wood cladding, a pitched roof and a metal roof.
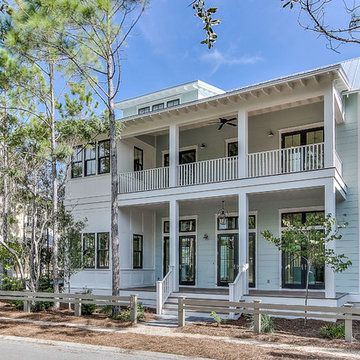
This beach home has so many entertaining features that you might end up skipping the beach. Multiple porches, loads of natural light, an outdoor deck with swimming pool, firepit and outdoor kitchen ... the list goes on. This house is located in WaterColor, which features restaurants, shopping, private beach club and beach access and multiple neighborhood parks, trails and pathways to explore.

Design ideas for a medium sized and blue beach style bungalow render detached house in Miami with a hip roof and a metal roof.
Blue House Exterior with a Metal Roof Ideas and Designs
5
